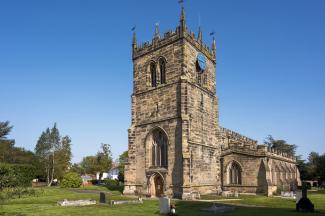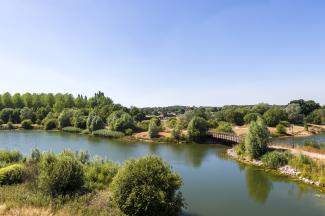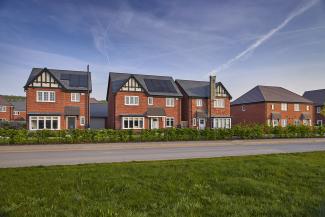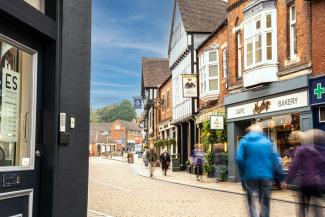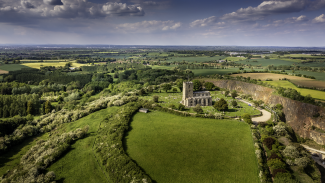Please note that you will be directed to if you proceed.
ProceedA quality of life to match the quality of your new home
Mapperley Meadows, Mapperley Visit our Showhome!
- Nottinghamshire
- 3 - 5 bedrooms
- 397,000 - 775,000
Move with confidence with up to £20,000 to spend your way
Ease into a more relaxed pace of life at Mapperley Meadows, this new neighbourhood of 57 beautifully designed three, four, and five-bedroom homes is perfectly positioned so you can enjoy all the benefits of a living on the edge of the countryside with the added comfort of knowing that Nottingham is only a short drive away.
Sylvan, Ruddington Visit Our Showhome!
- Nottinghamshire
- 3 - 4 bedrooms
- 435,000 - 735,000
Move with confidence with up to £20,000 to spend your way
As you drive through the entrance of Sylvan, the first thing you’ll notice is the sheer expanse of space that surrounds you. Set within two and a half hectares of mature, tree-lined grounds, you’ll find this collection of 36 stunning 3, 4 and 5-bedroom homes.
Octara Court, Yoxall Now Selling from Lawnswood, Branston!
- Staffordshire
- 3 - 4 bedrooms
- 750,000 - 1,025,000
Move with confidence. Choose with confidence. Buy with confidence.
Surrounded by open countryside, in a private residential area, is a unique new development of only eight homes. Set within an open courtyard, discover contemporary living with a rural charm.
Bramley Fields, Southwell Visit Our Showhome!
- Nottinghamshire
- 2 - 5 bedrooms
- 330,000 - 895,000
Move with confidence with up to £20,000 to spend your way
Set in the historic market town of Southwell is a new community of just 45 homes. Find your new home at Bramley Fields.
Willow Rise, Bomere Heath Visit Our Showhome!
- Shropshire
- 2 - 4 bedrooms
- 260,000 - 545,000
Move with confidence with up to £20,000 to spend your way
Willow Rise sits on the edge of the popular village of Bomere Heath. Find calm and contentment in this collection of 62 thoughtfully-designed two, three, four and five-bedroom homes.
The Laurels, Brailsford Visit Our Showhome!
- Derbyshire
- 2 - 4 bedrooms
- 270,000 - 475,000
Move with confidence with up to £15,000 to spend your way
Welcome to The Laurels, a welcoming village community. This new neighbourhood of 28 thoughtfully-designed 2, 3, 4-bedroom homes offers more than just a home - it's a lifestyle.
Lawnswood, Branston Visit Our Showhome!
- Staffordshire
- 3 - 4 bedrooms
- 330,000 - 535,000
- Sustainable Living
Move with confidence with up to £20,000 to spend your way
Set in the village of Branston, Staffordshire - just outside Burton upon Trent - Lawnswood is a beautiful collection of new build homes.
The Paddocks, Cheslyn Hay Sold out!
- South Staffordshire
Welcome to The Paddocks, a new community of 17 thoughtfully designed two, three and four-bedroom homes offers the ease and simplicity of village life.
Highwoods Vale, Breedon on the Hill Sold out!
- Leicestershire
Highwoods Vale is a new collection of six 2, 3 and 5-bedroom homes, surrounded by open countryside. With an entrance flagged by traditional wooden fencing, established trees and mature greenery, Highwoods Vale exudes all the charm and character of an upmarket rural estate.
Scholars Court, Malvern Register for Updates!
- Worcestershire
- 2 - 4 bedrooms
A thoughtfully designed collection of sixteen 2, 3 and 4-bedroom homes, set on the edge of the charming town of Malvern.
Poppy Court, Melbourne Register for Updates!
- Derbyshire
- 4 - 5 bedrooms
Each home blends elegance and character offering a rare opportunity to own a bespoke, beautifully crafted property in a sought-after location.
- Available
- Coming soon

























