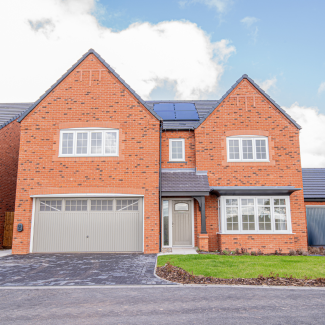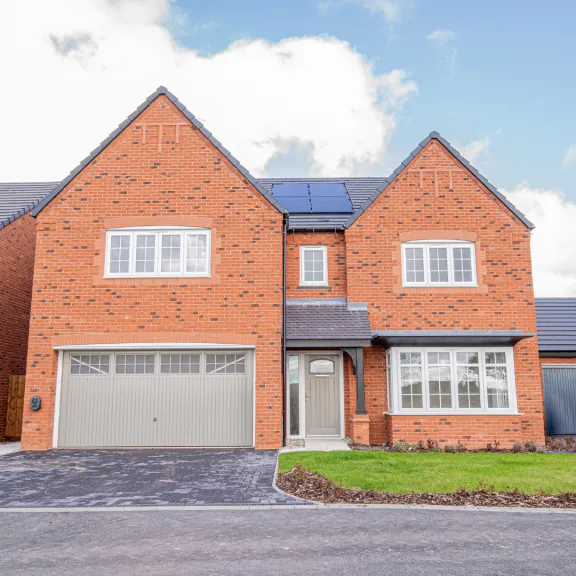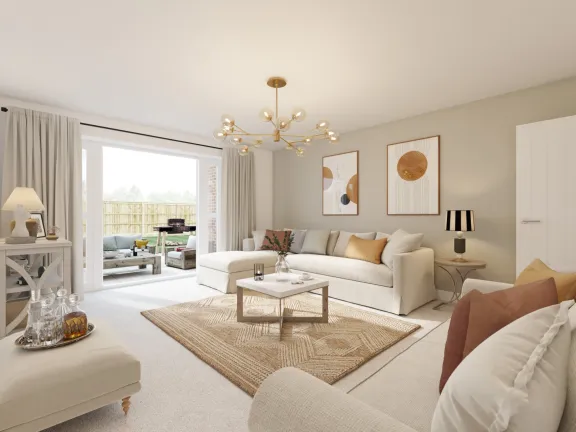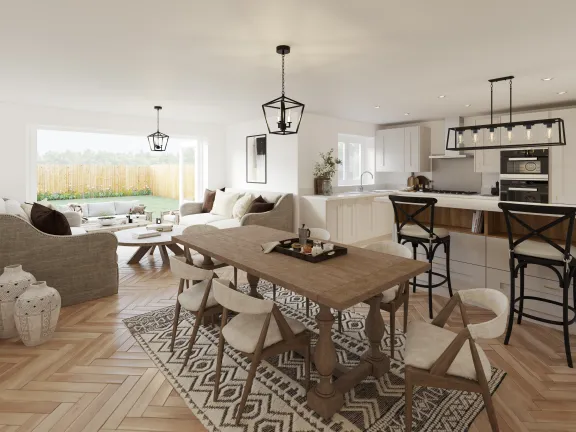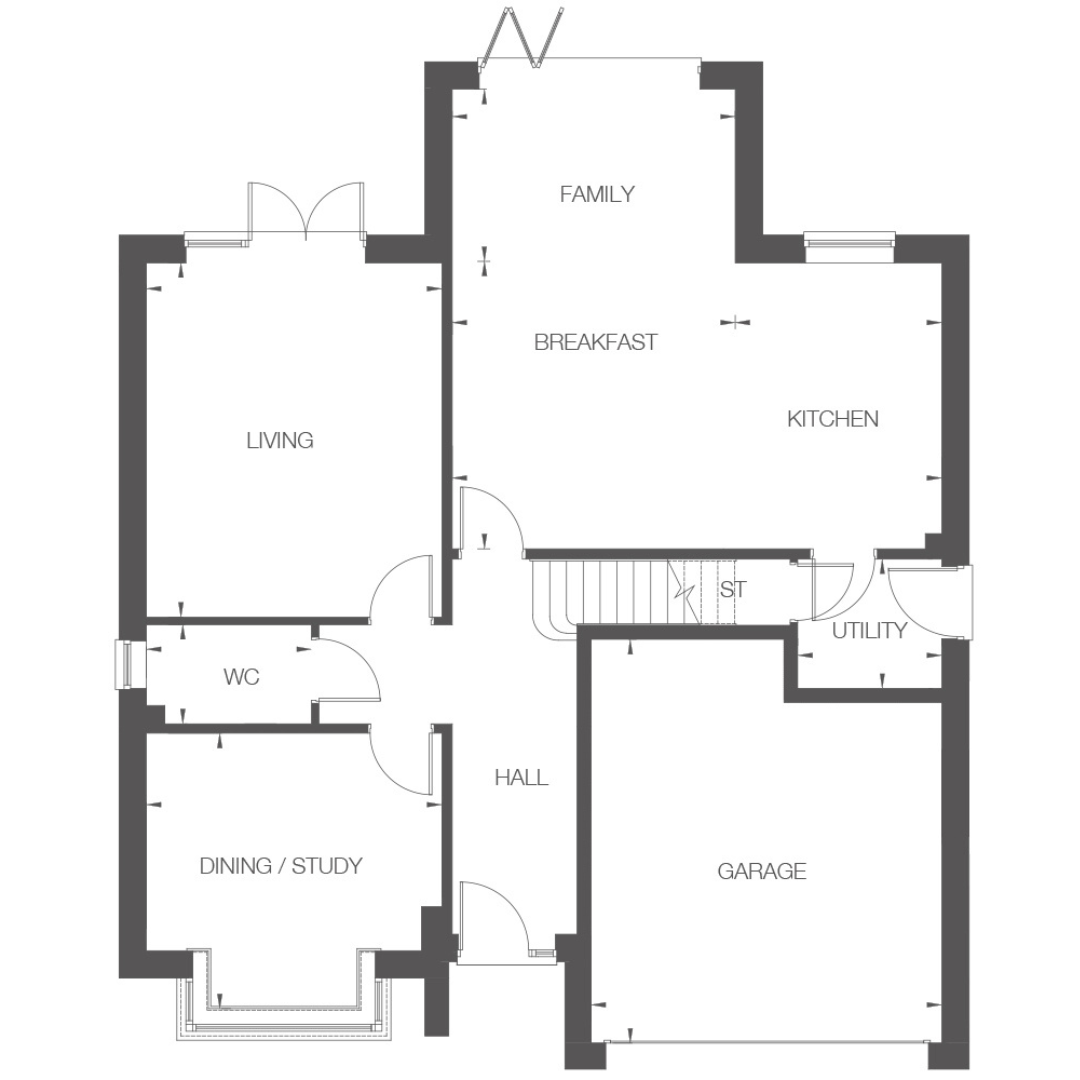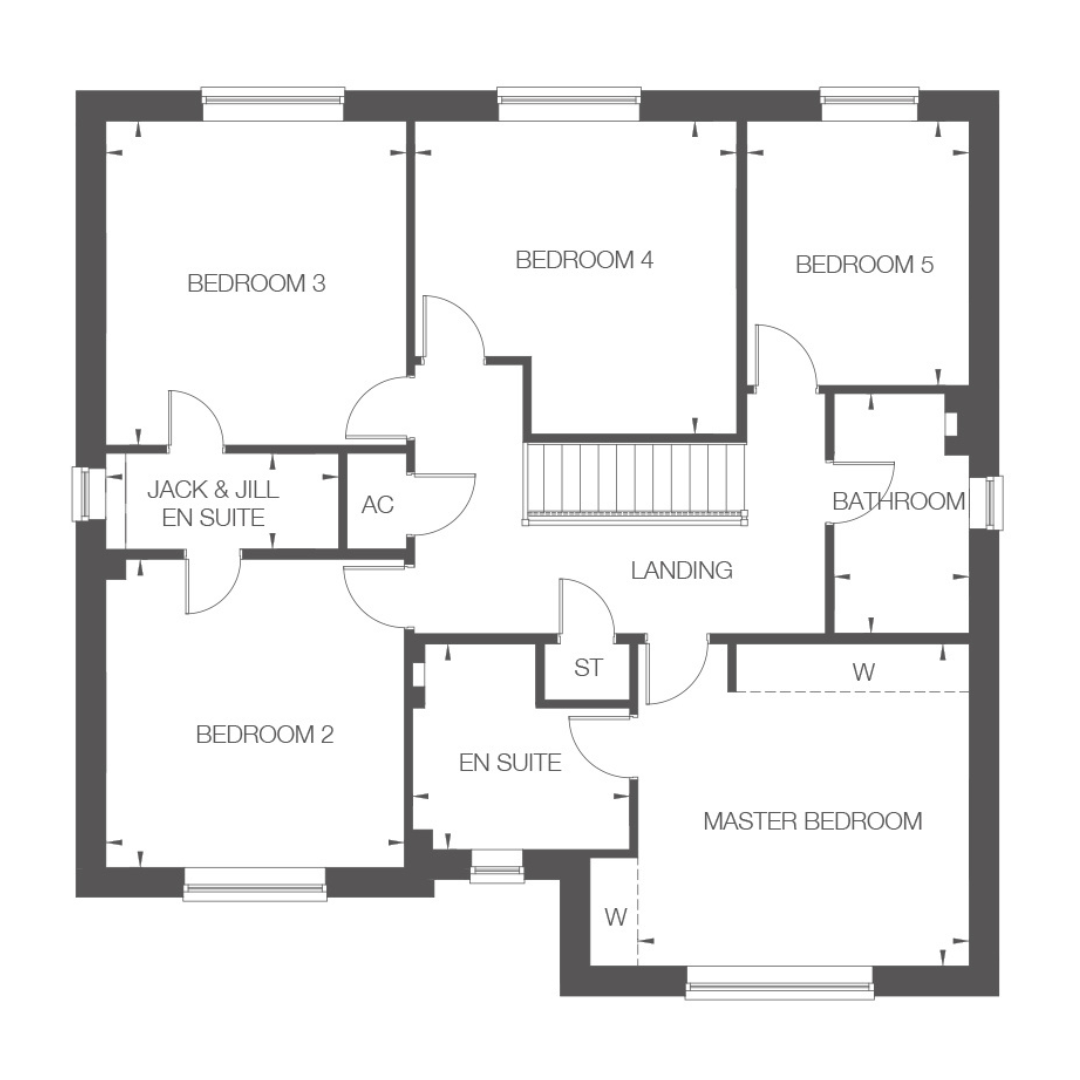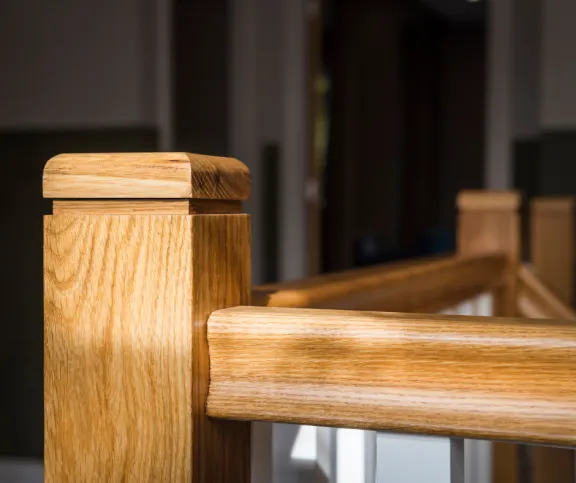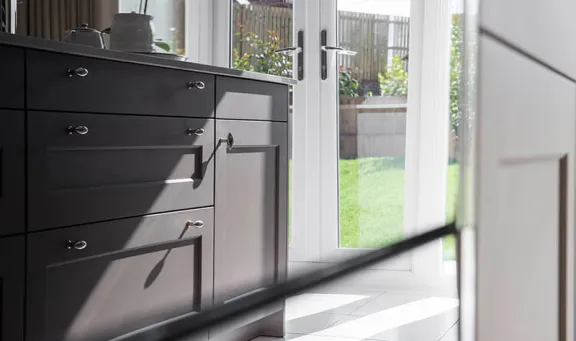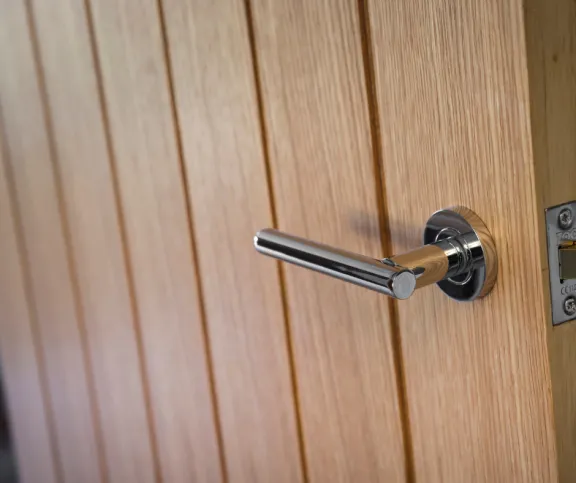- Part exchange or £15,000 stamp duty contribution
- Includes over £13,500 in luxury upgrades
Our architects have designed this home to create a stunning spacious open plan living space, the heart of the home. Overlooking the 180m2 garden and with plenty of natural light, it creates a sense of wellbeing and encourages family to spend time together or friends to gather in a relaxed place.
The open plan living accommodation is flexible with a premium British designed kitchen including a peninsula bar for casual dining, a spacious dining area and a great casual seating space. The glass bi-fold doors bring plenty of light into the space, creating a great connection to the garden. Meanwhile, when you want a more cosy or formal space, the separate living room also overlooks the rear garden with French doors leading outside.
The front living space is designed to be flexible – a dining room when you want a space that is more formal or a great study when you’re working from home with a bay window, perfect for a desk with plenty of light to make working easier. The ground floor is complete with a separate laundry room and a guest cloakroom.
Upstairs, there are five double bedrooms, providing plenty of choice and flexibility. The master bedroom en suite has two wash hand basins and a double shower, contemporary white sanitaryware and a choice of Porcelanosa tiling creates a luxurious feel. This is mirrored in the family bathroom with a bath and separate double shower. Outside there is a paved driveway leading to a double integral garage. Your home comes complete with a 10 year warranty for added peace of mind.
2,174 sq. ft.
Expected energy rating: A

