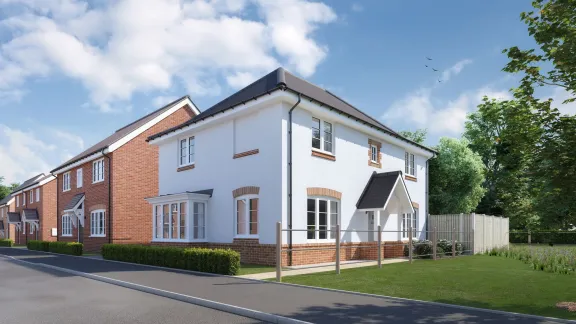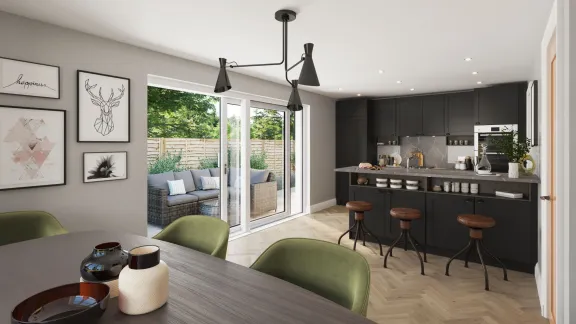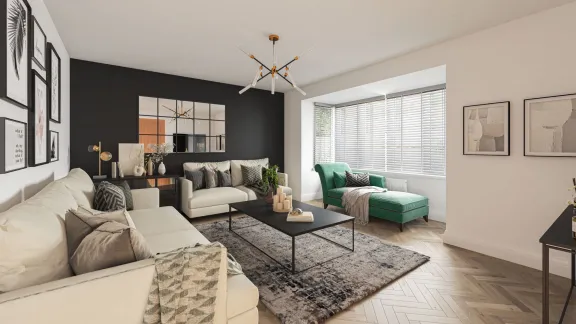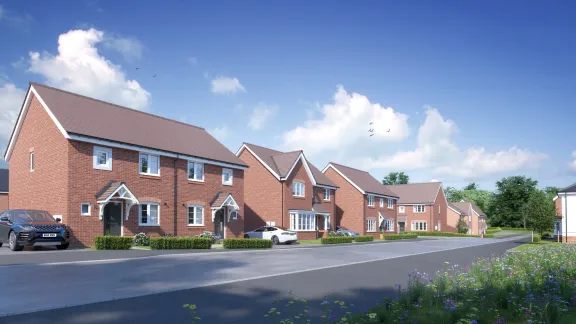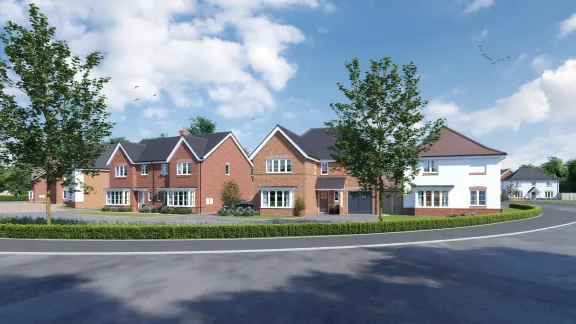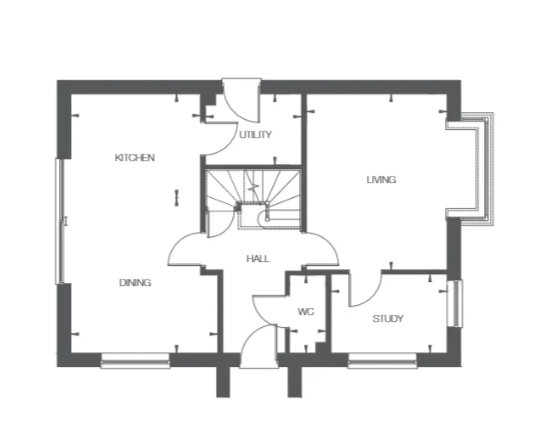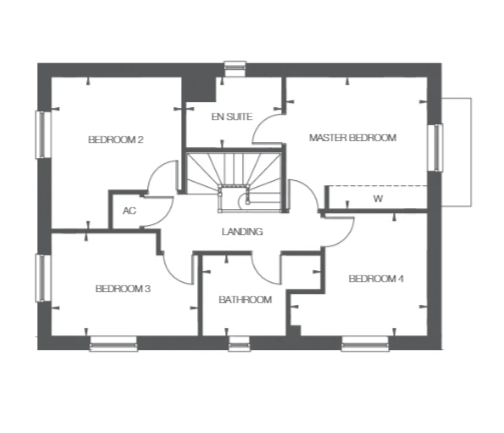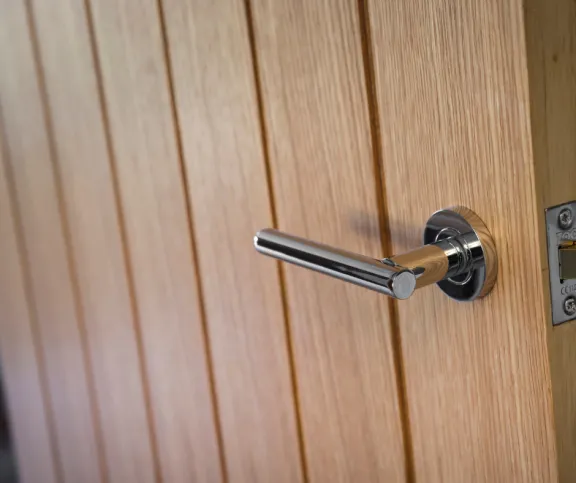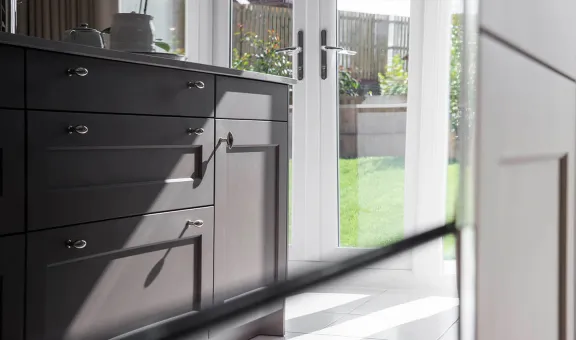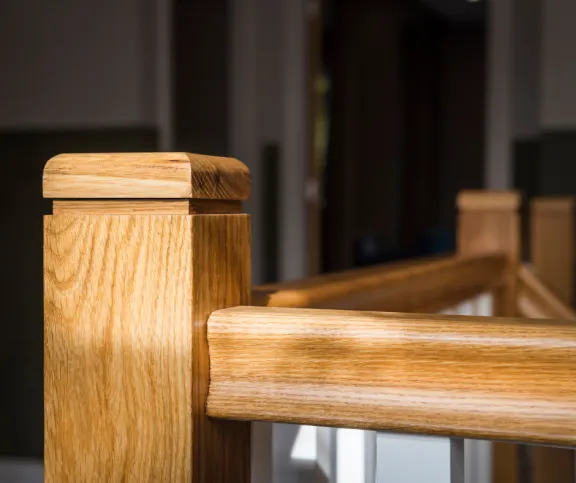Make a home with the Heywood and you will enjoy privacy and space in abundance. The Heywood has been designed as a great family home with a combination of open-plan living and a separate living space when you want to relax. Light airy spaces are at the heart of the design, brought to life with double sliding doors overlooking the garden. The result is a great light open plan kitchen with plenty of space for informal dining, a place where you’ll want to spend time and entertain family and friends.
The kitchen is designed by a British company with a choice of finishes and work surfaces to suit your tastes. It comes with built in appliances and your choice of flooring. You’ll benefit from a separate utility room with additional storage and a door leading outside. The living room is also designed to make the most out of light with a feature bay window that can also create the perfect place for a desk when working from home.
On the first floor, there are four double bedrooms including a master bedroom with its own en suite and built-in wardrobes providing good storage. The en suite has a great double shower and both the en suite and main bathroom are designed with contemporary white sanitaryware and your choice of Porcelanosa tiles.
Outside, there is a private driveway and single garage. Your home also comes 10-year warranty for added peace of mind.
1,443 sq. ft.
Expected energy rating: B


