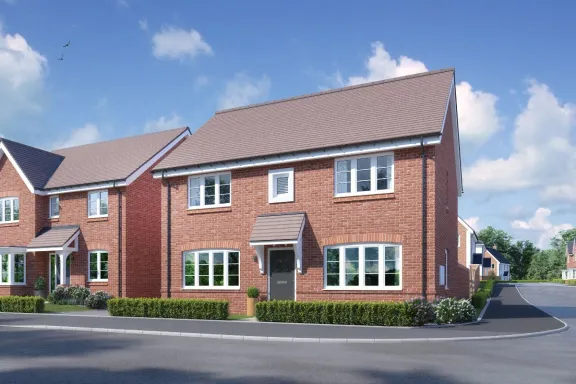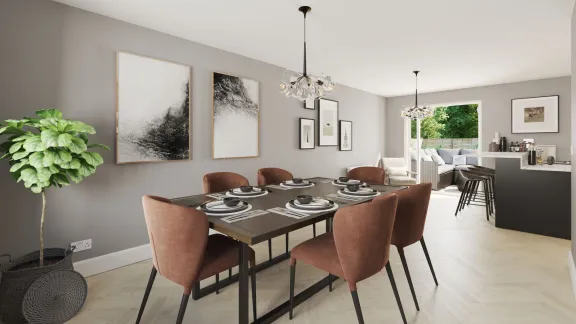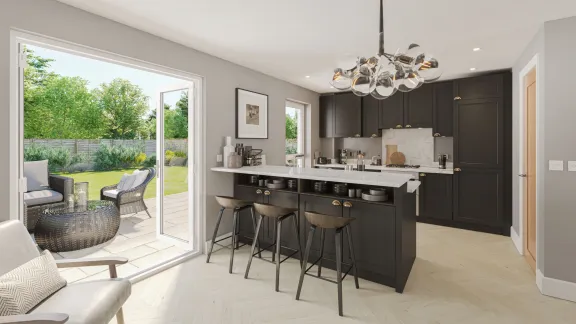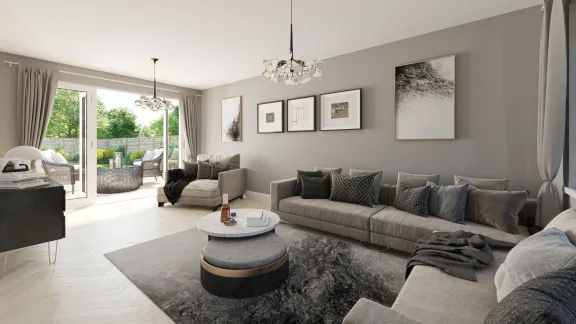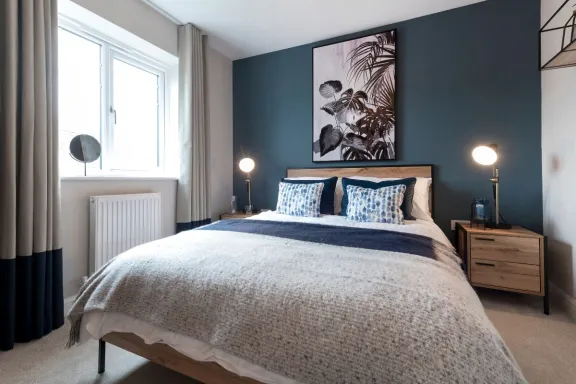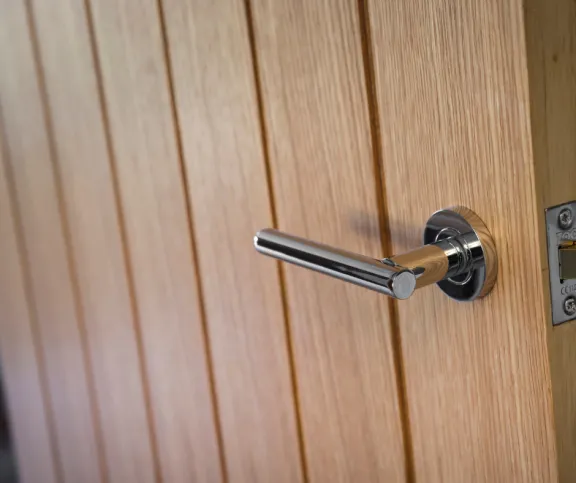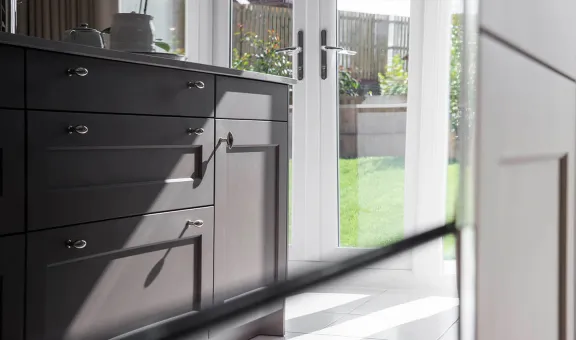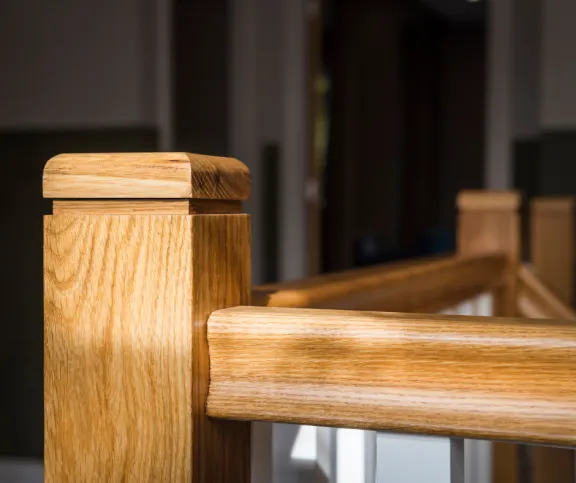Get £7,000 towards your new home + flooring*see terms
The Epton features all the space and elegance you could hope for. On entering the Epton you will be welcomed with a spacious hallway with access to the living room, kitchen and WC ideal for any visiting guests. The kitchen dominates the lower floor of this spacious home. A large front-facing window fills the family area with natural light, flowing into the dining portion at the opposite end of the room. In the dining area, French doors open to your rear garden, providing you with even more natural light. An elegant, bespoke kitchen with a choice of finishes and work surfaces to suit your tastes. It comes with built in appliances and your choice of flooring, further under-stair storage perfect for a pantry, as well as an additional peninsula with the opportunity to function as a breakfast bar, ideal for busy family breakfasts. In addition to your beautiful family area, this home also features a large living room on the other side of the ground floor, with a large front-facing window and a second set of French doors at the rear.
The first floor includes all bedrooms and the family bathroom. An en suite bathroom is located in the master bedroom, this bedroom also boasts a large window and built-in wardrobes. The second bedroom, has a front facing window and third bedroom is perfect for a guest bedroom and single bedroom which can be used as an office, nursery, or child’s bedroom, as your family grows.
Furthermore, a 10-year warranty is included for peace of mind.
1,252 sq. ft.
Expected energy rating: B


