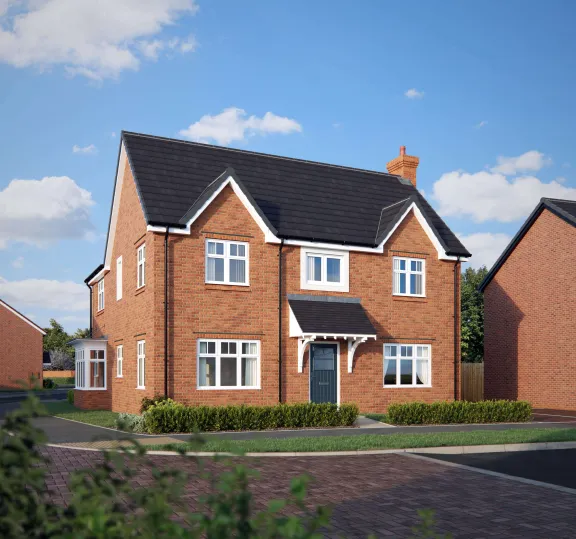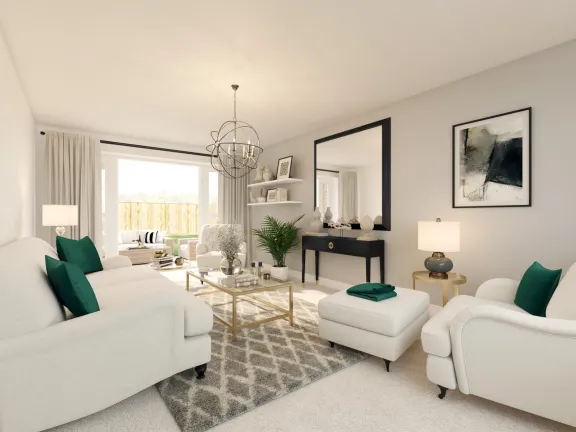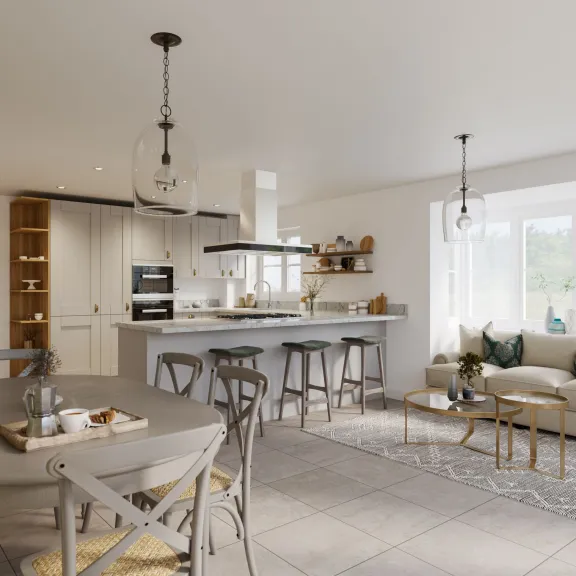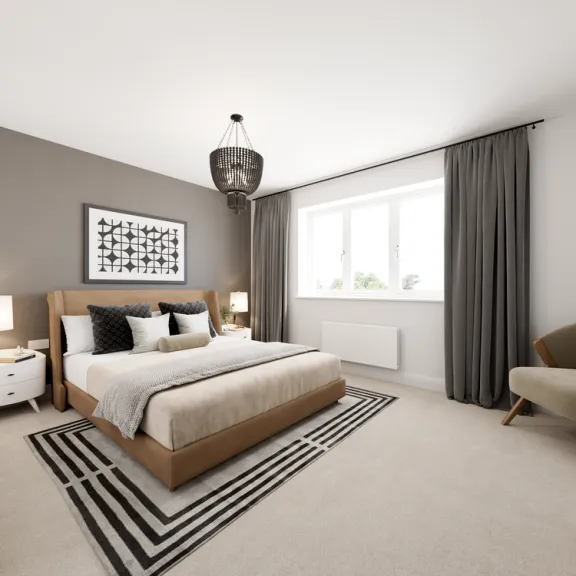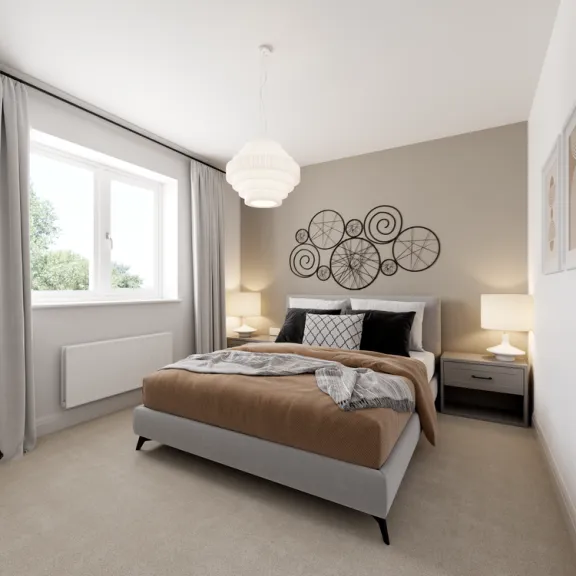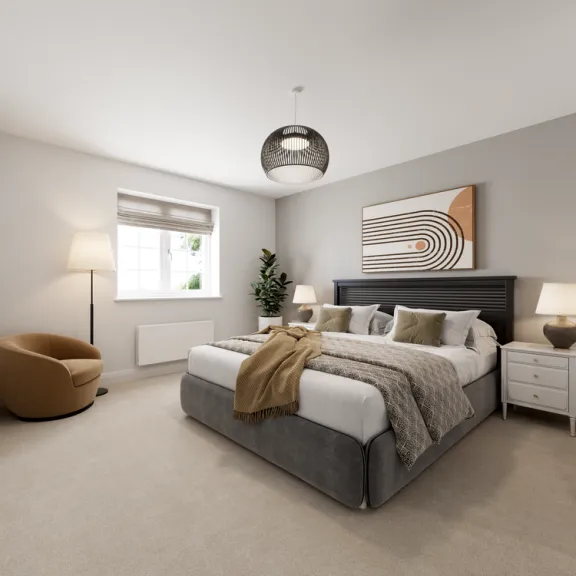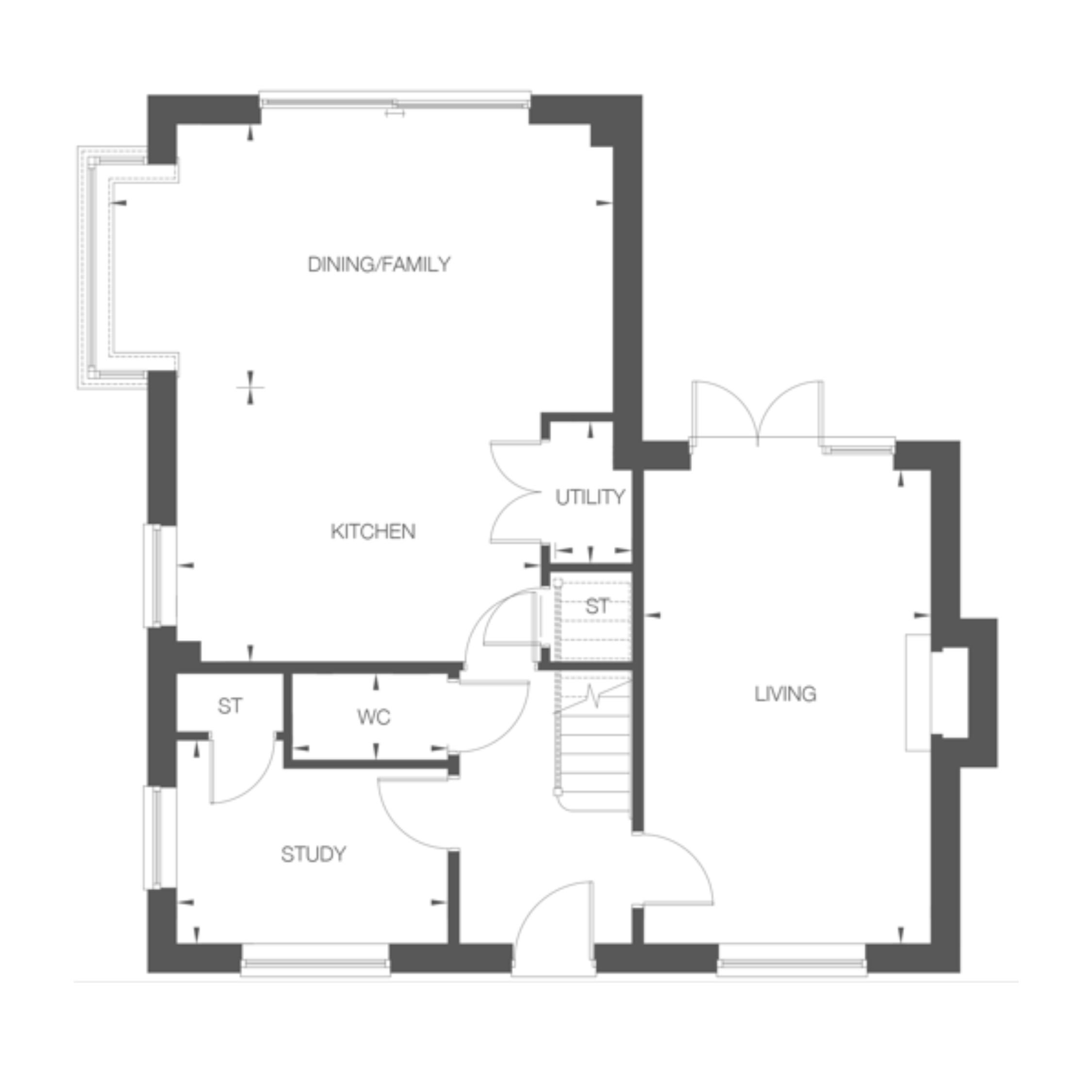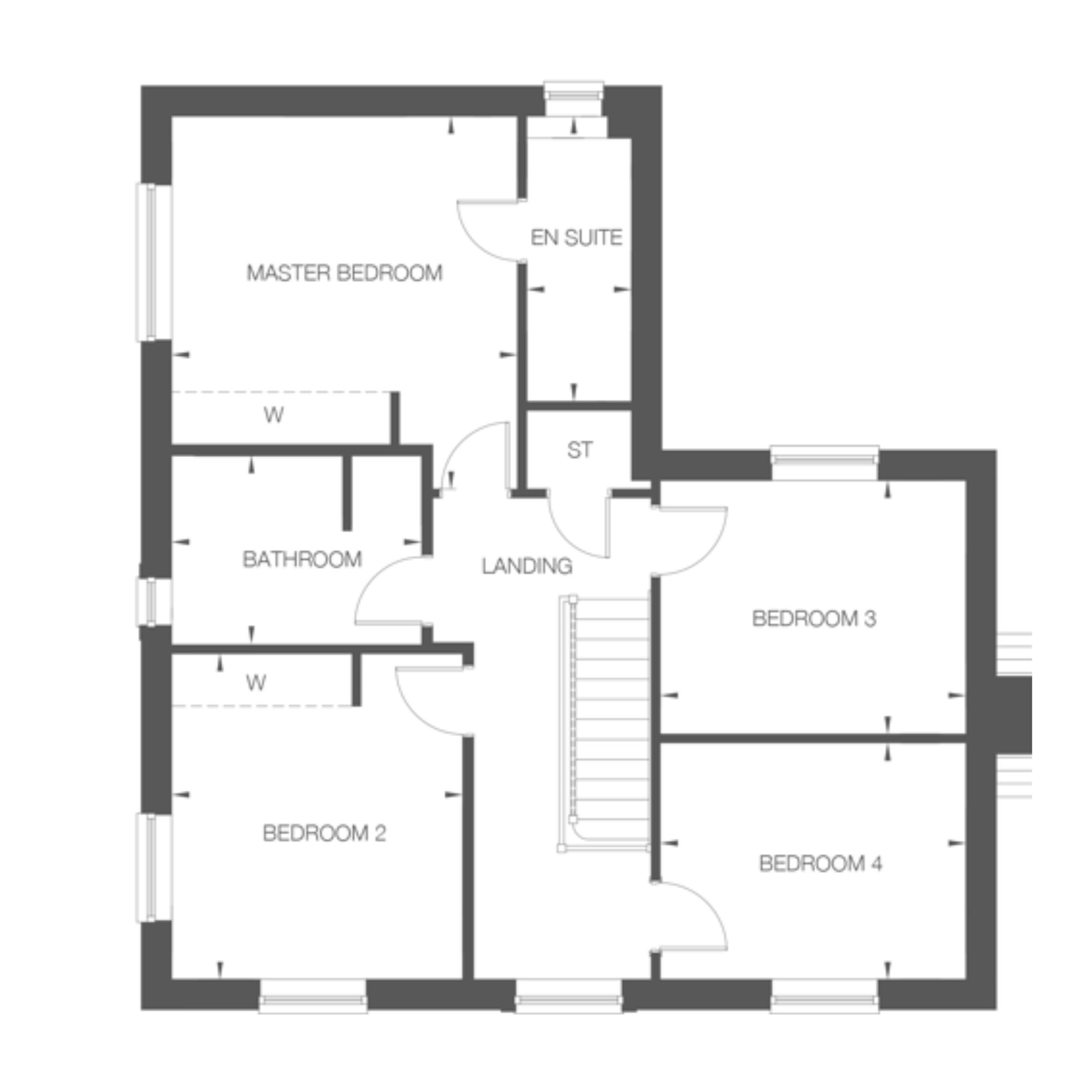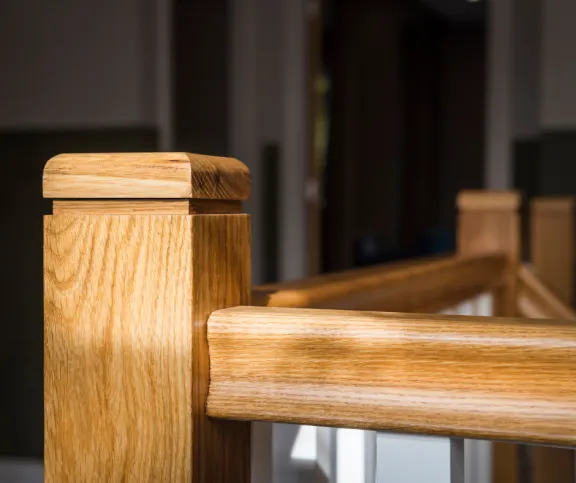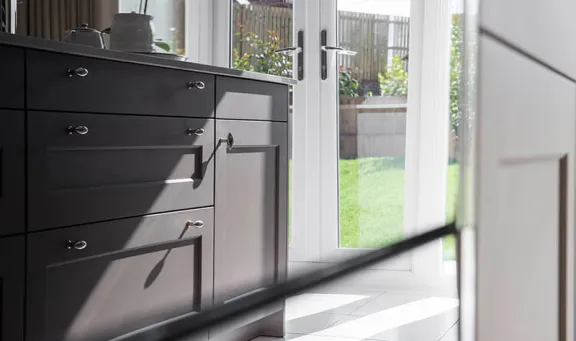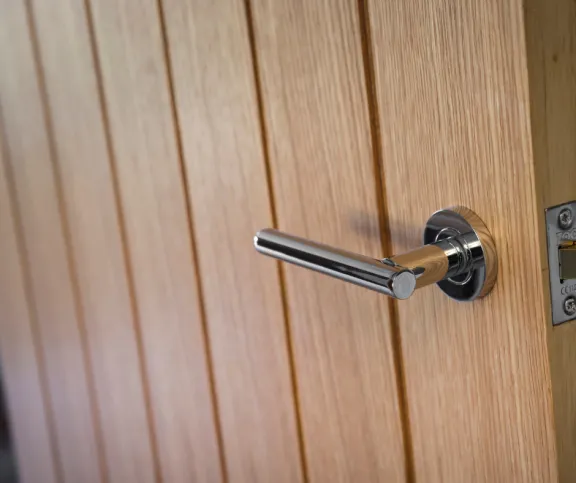Includes luxury upgrades saving you over £15,000
£12,200 stamp duty paid
The symmetry of this home creates a beautiful frontage with a welcoming entrance. A contemporary spacious home, it has been designed for couples and young families with great living accommodation that provides good entertainment space and good family living space. The open-plan kitchen and dining room is really bright with French doors leading out onto a private garden and additional windows to add to the light airy space. The kitchen is complete with appliances and a great peninsula looking over the dining and family space. There is an innovative utility zone providing ideal space for laundry appliances without compromising kitchen space. There is plenty of space for dining and for casual seating overlooking the garden. When you want to work from home, there is a great study with built-in storage. The living room is also designed with light at its core, with double doors leading onto the garden at the rear and a large picture window to the front.
Upstairs there are four good-sized bedrooms and a family bathroom. The landing is a good size with light from a feature window. The master bedroom has built-in wardrobes and its own en suite with your choice of Porcelanosa tiling to complement the contemporary white sanitaryware. Outside, there is a private paved driveway and a separate garage.
Your home also comes with a 10-year warranty for added peace of mind.
1,621 sq. ft.
Expected energy rating: B


