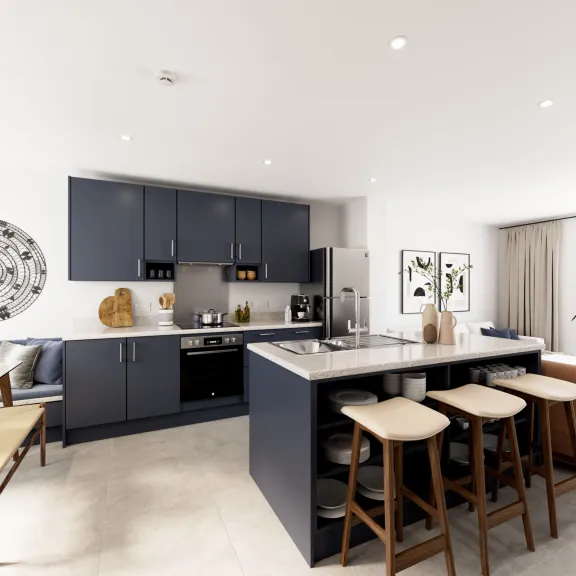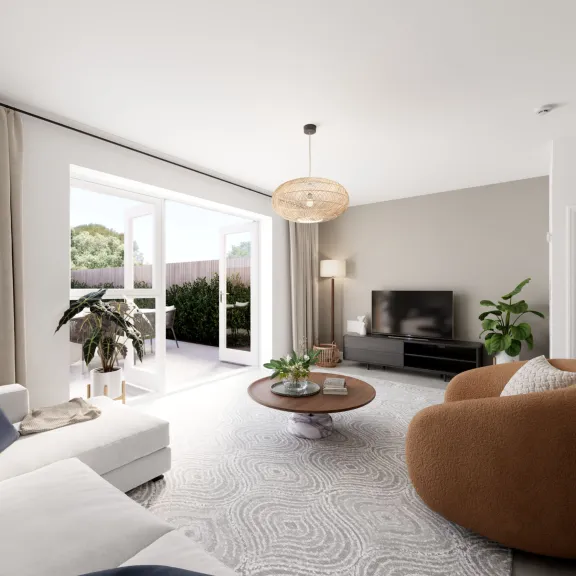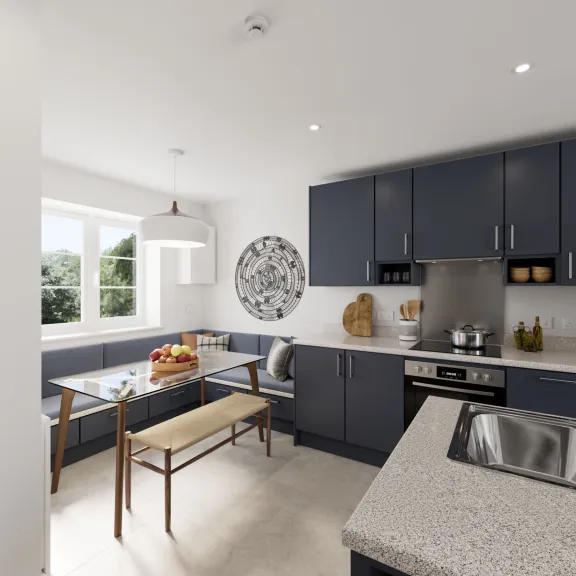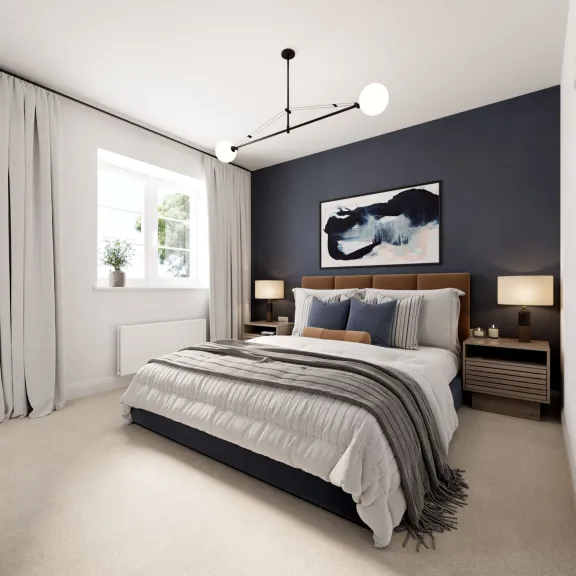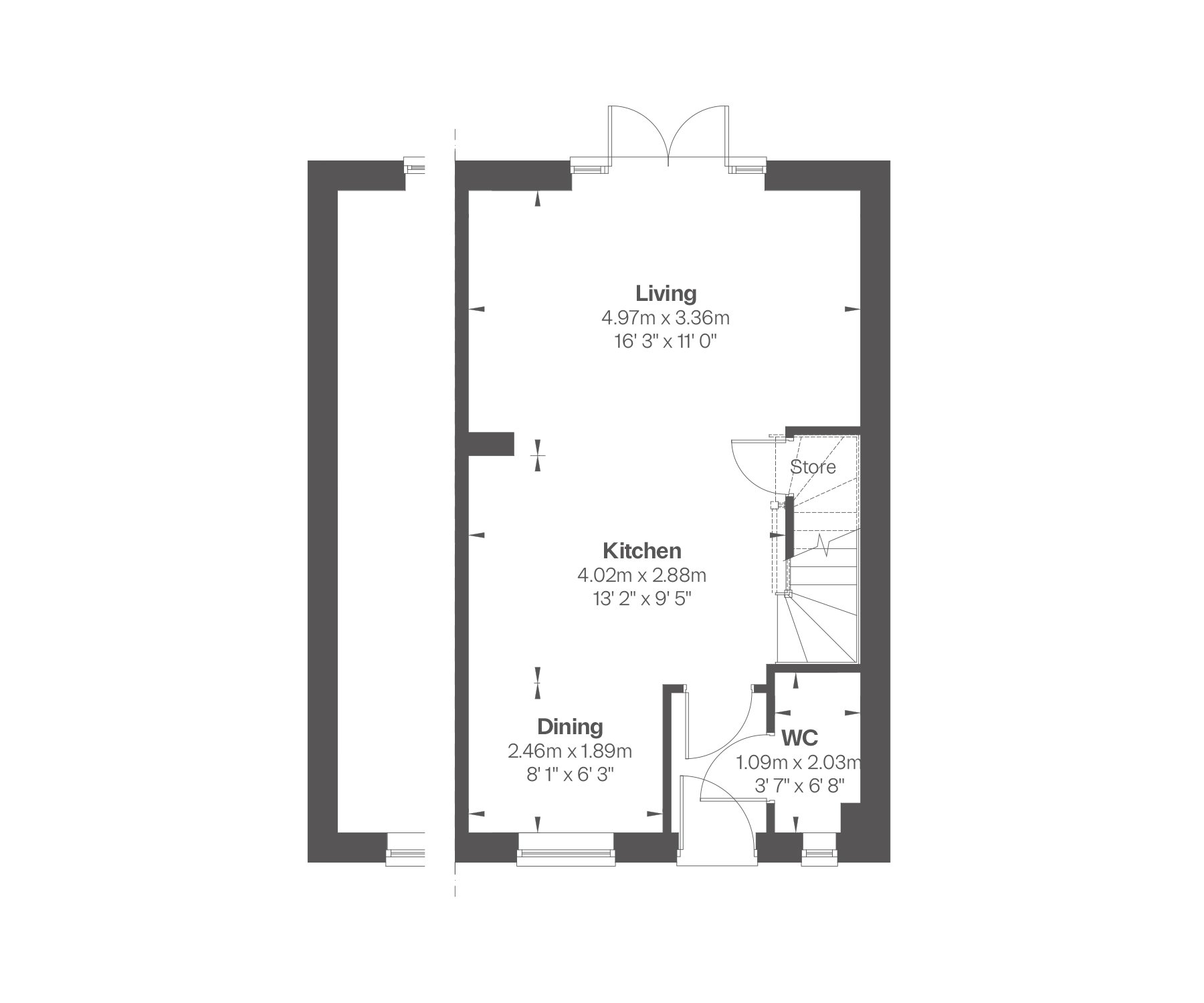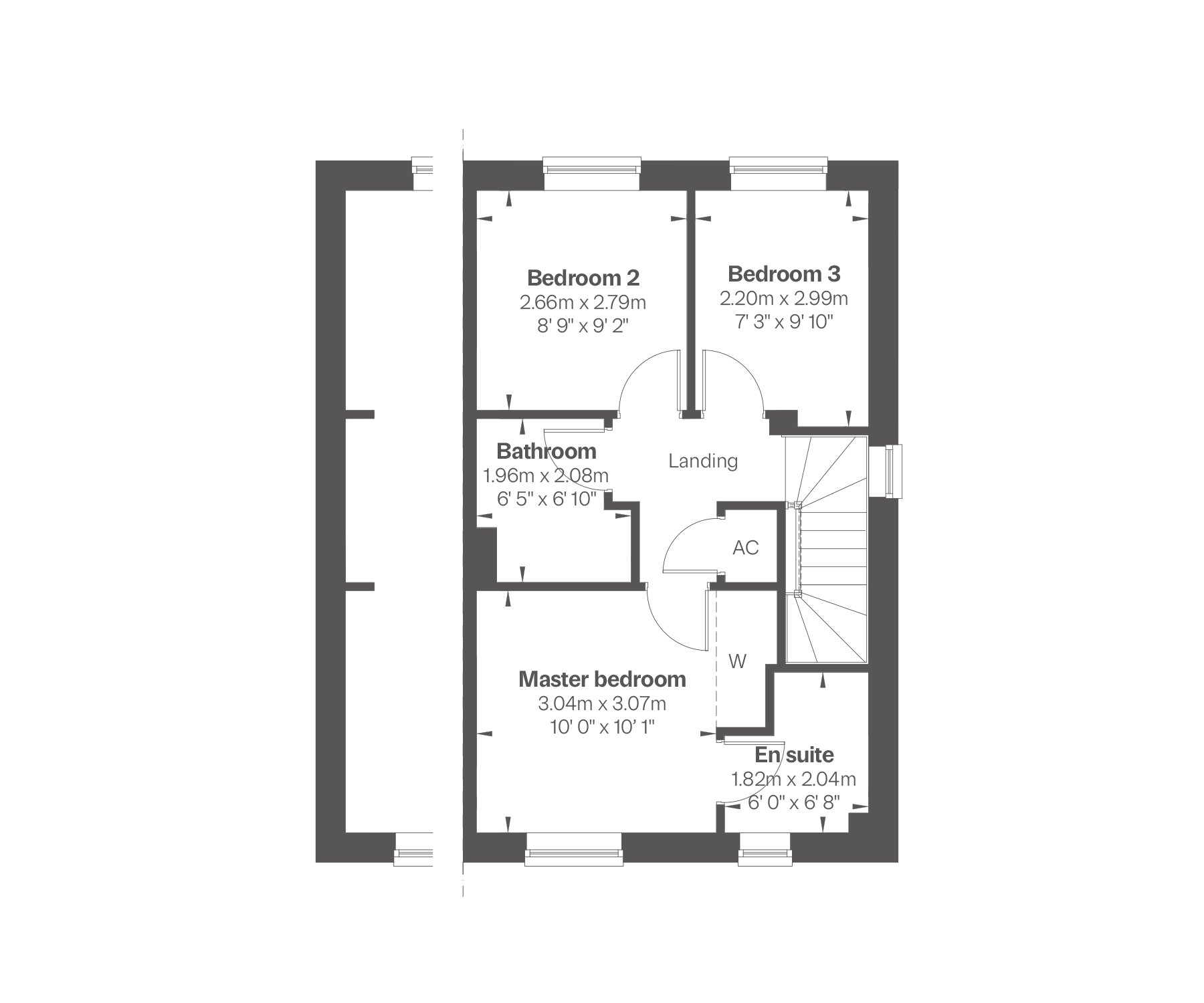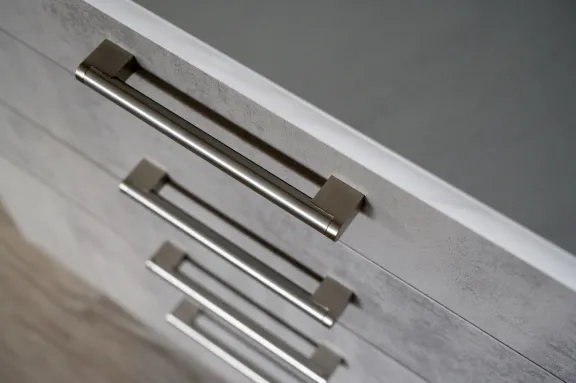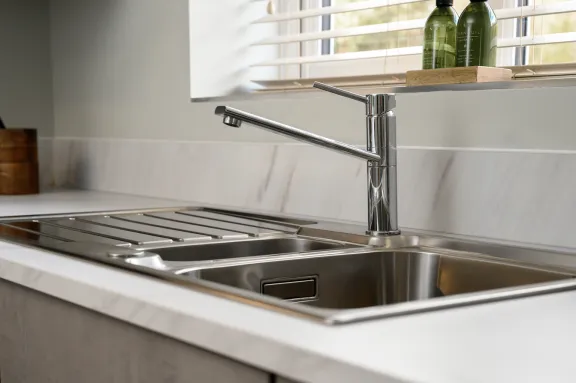The moment you enter the Birch, you’ll be welcomed into a home flooded with natural light, oozing comfort and style from every corner. The downstairs space begins with an open-plan kitchen, dining and living area which includes a modern kitchen and a stylishly designed living room with sliding doors allowing you to let the outside in.
Enjoy cooking in a premium kitchen designed by a British kitchen company with a choice of finishes and work surfaces to suit your tastes. It comes with built-in appliances and your choice of flooring, crafted to the highest standard, and is complemented by a sleek glass splashback in a variety of colours to choose from.
Spending time with your loved ones couldn’t be easier in this thoughtfully designed home, whether you choose to sit around the dining area or entertain in the family area. The ground floor is complete with downstairs WC with white sanitary ware.
Upstairs offers three bedrooms. The master bedroom includes an en-suite bathroom with Porcelanosa tiling. The other two bedrooms share the family bathroom.
This home also has smart technology to reduce your energy consumption and a save on cost can be found in every room. From smart thermostats to regulate the temperature, to smart lighting and LED bulbs to save energy, to renewable energy technology and storage, you’ll have everything you need to live a sustainable lifestyle.
Outside, there is a private paved driveway with enough space for parking two vehicles. Electric vehicle chargers are also available for those with electric cars. Your home is equipped with PV panels and a back-up battery that generates and stores green energy.
Your home also comes with a 10-year warranty for added peace of mind.
880 sq. ft.
Expected energy rating: A


