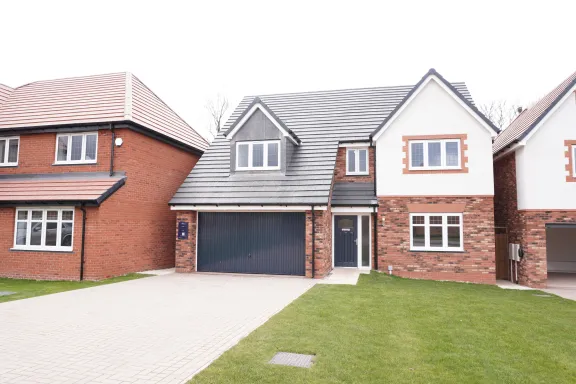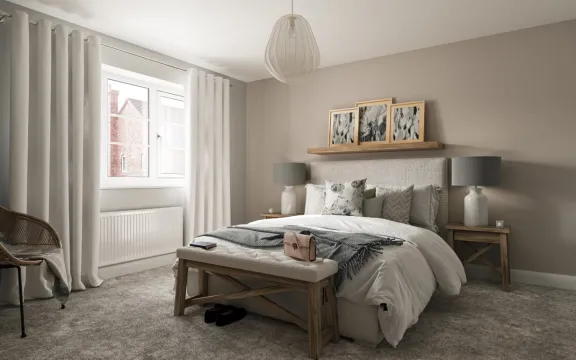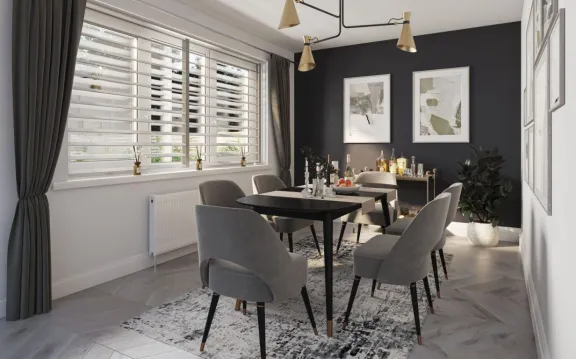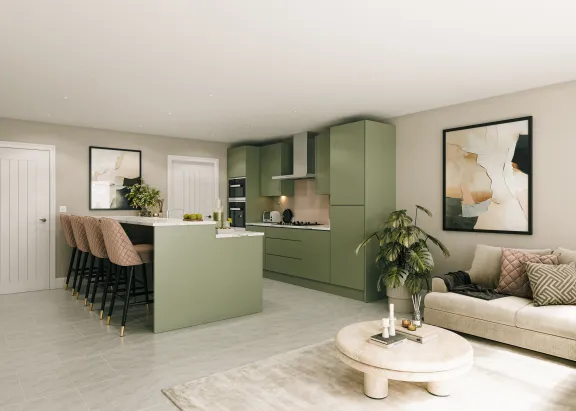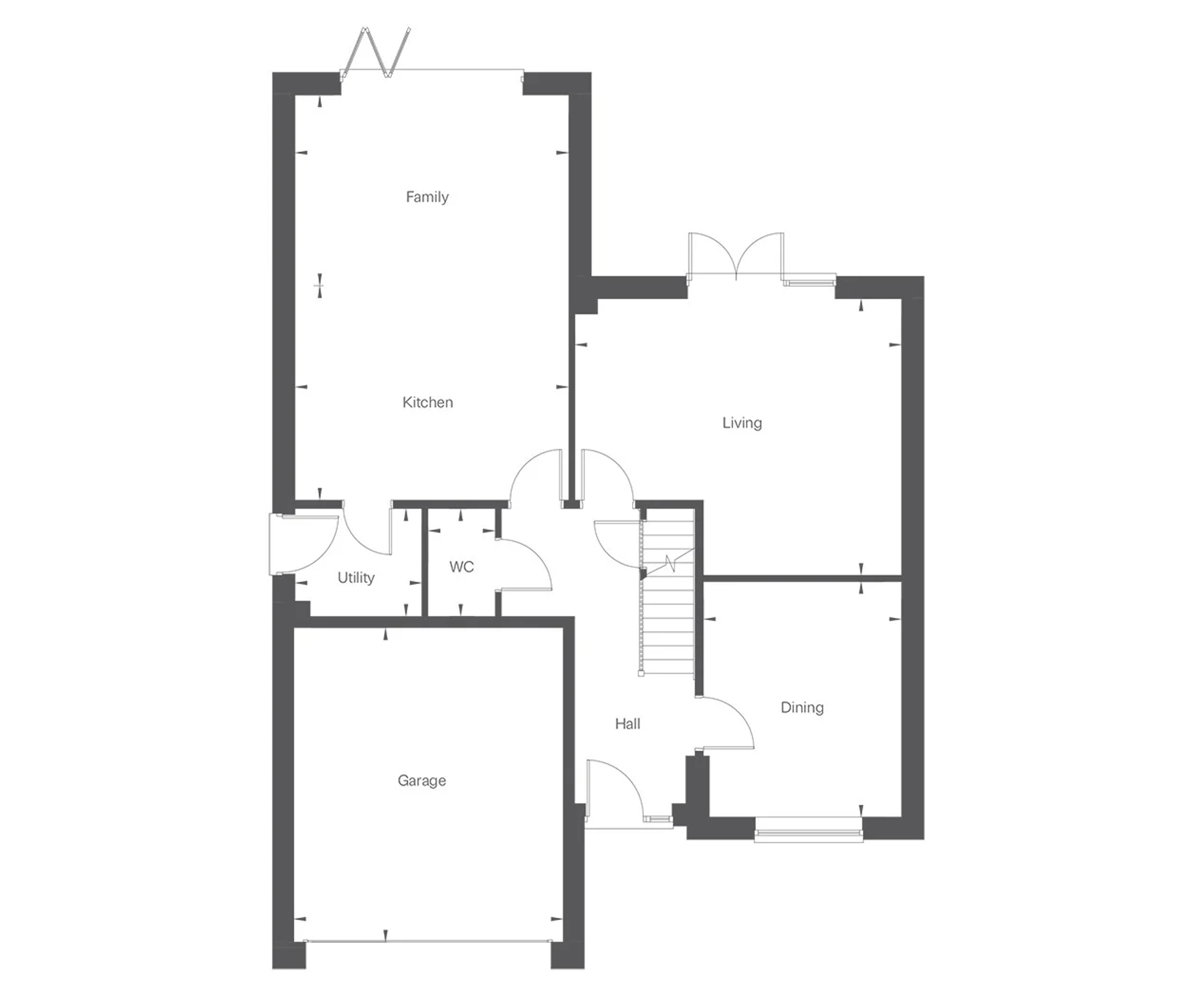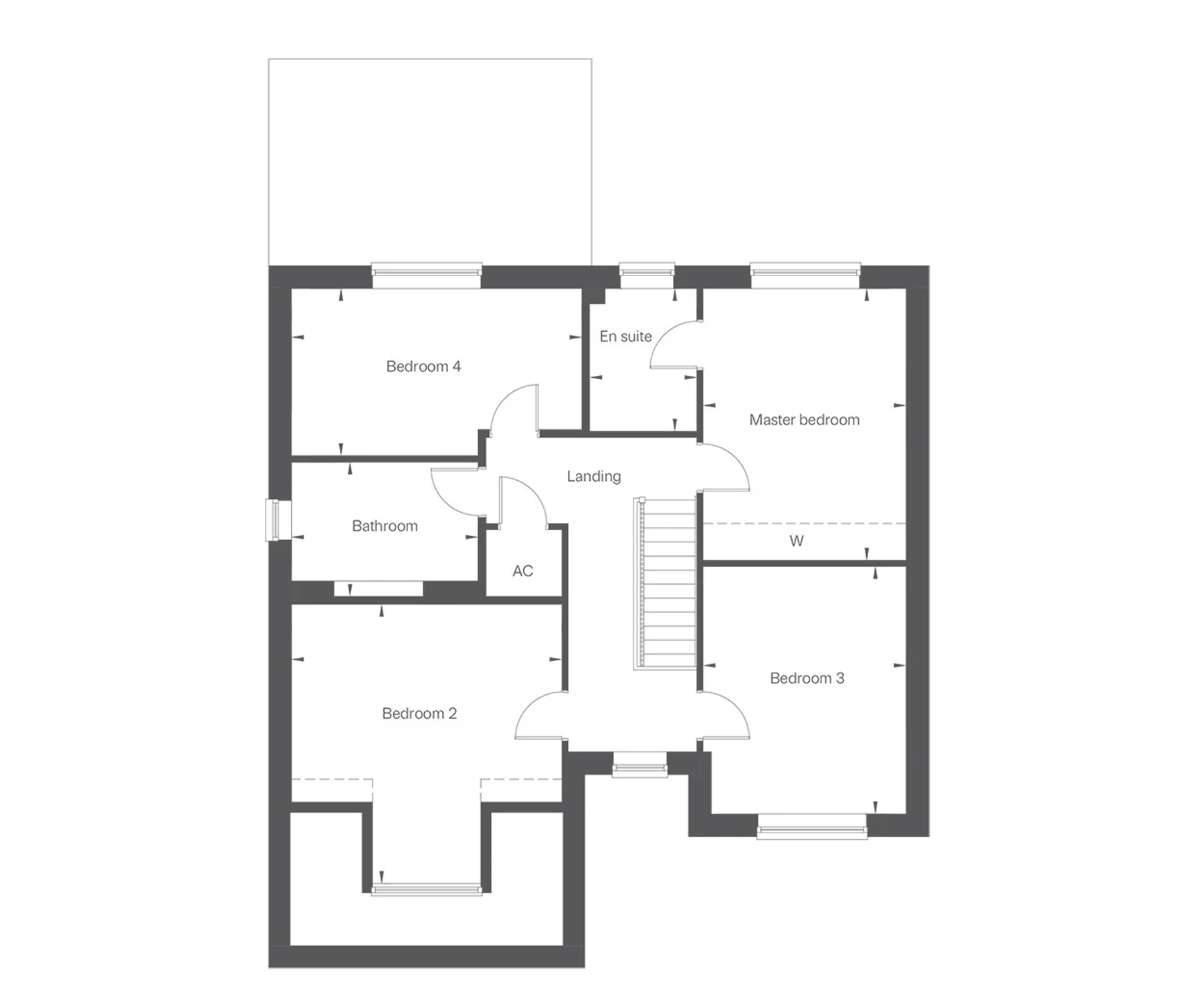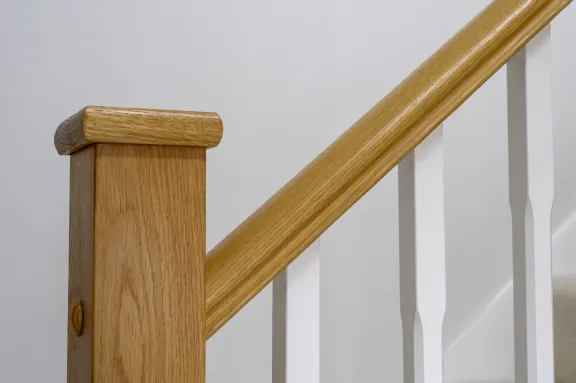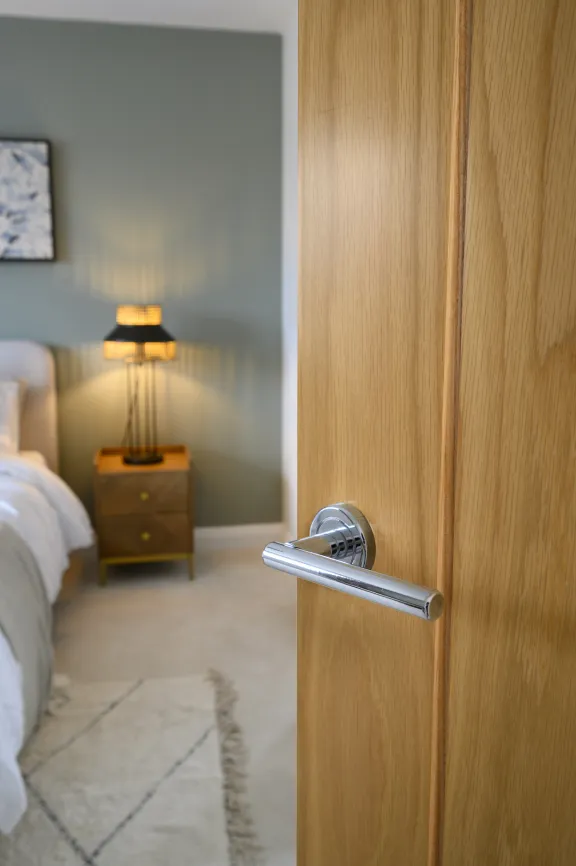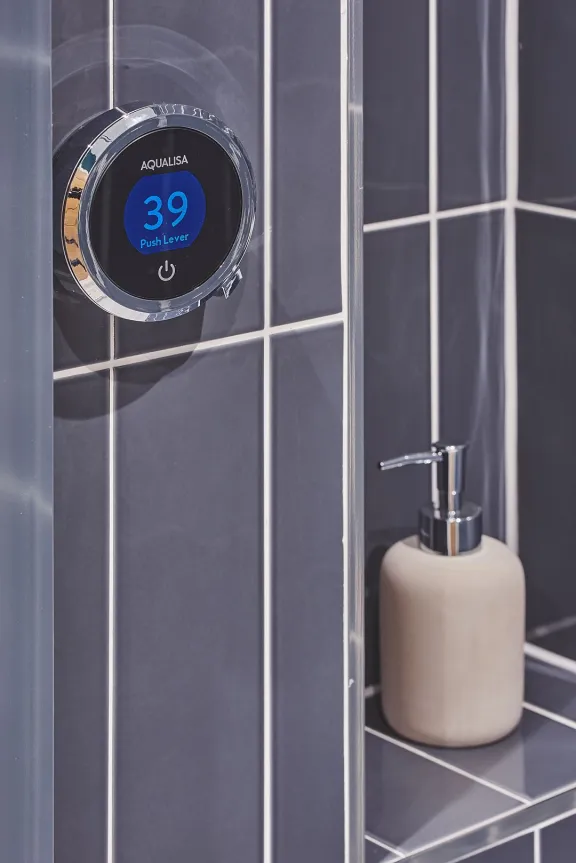Includes luxury upgrades saving you over £12,000
Part exchange considered - speak to us for more information
At the Hidcote, you will be able to relax and unwind after a long day. The open-plan kitchen and family area, complete with bi-fold doors to the garden, is the perfect space for holding family gatherings, offering ample room for relaxation, and gardening. The separate dining area and living room offers an alternative space. Beyond the kitchen, you will find a utility with an additional sink, an ideal space for a washing machine and tumble dryer.
Upon reaching the first floor, you'll find a spacious central landing that provides access to all the bedrooms and the family bathroom. The master bedroom features a built-in wardrobe, a stunning en-suite bathroom, and a large window that fills the space with natural light. The second bedroom, a generous double which is positioned at the front of the property. The other two bedrooms are also generously sized, providing flexible options for use.
The Hidcote is equipped with solar panels, allowing it to harness and store renewable energy efficiently for use and contributing to lower utility bills.
Your home also comes with a 10-year warranty for added peace of mind.
1,856 sq. ft.
Expected energy rating: A
Estimated council tax band: TBC

