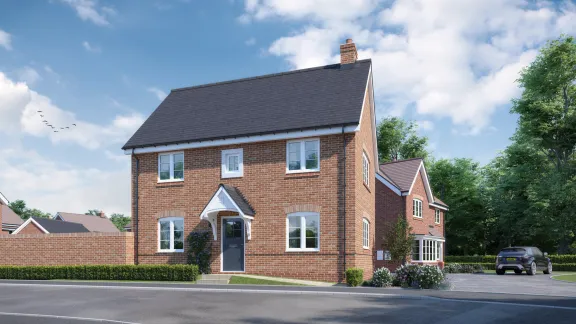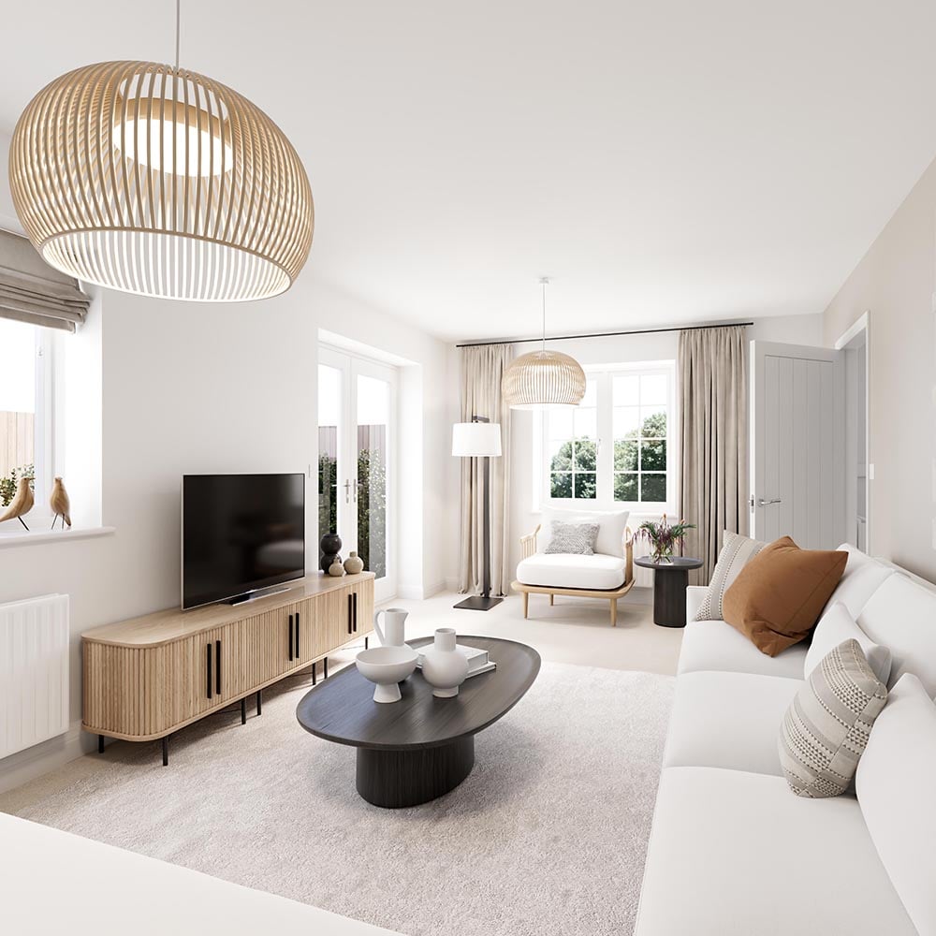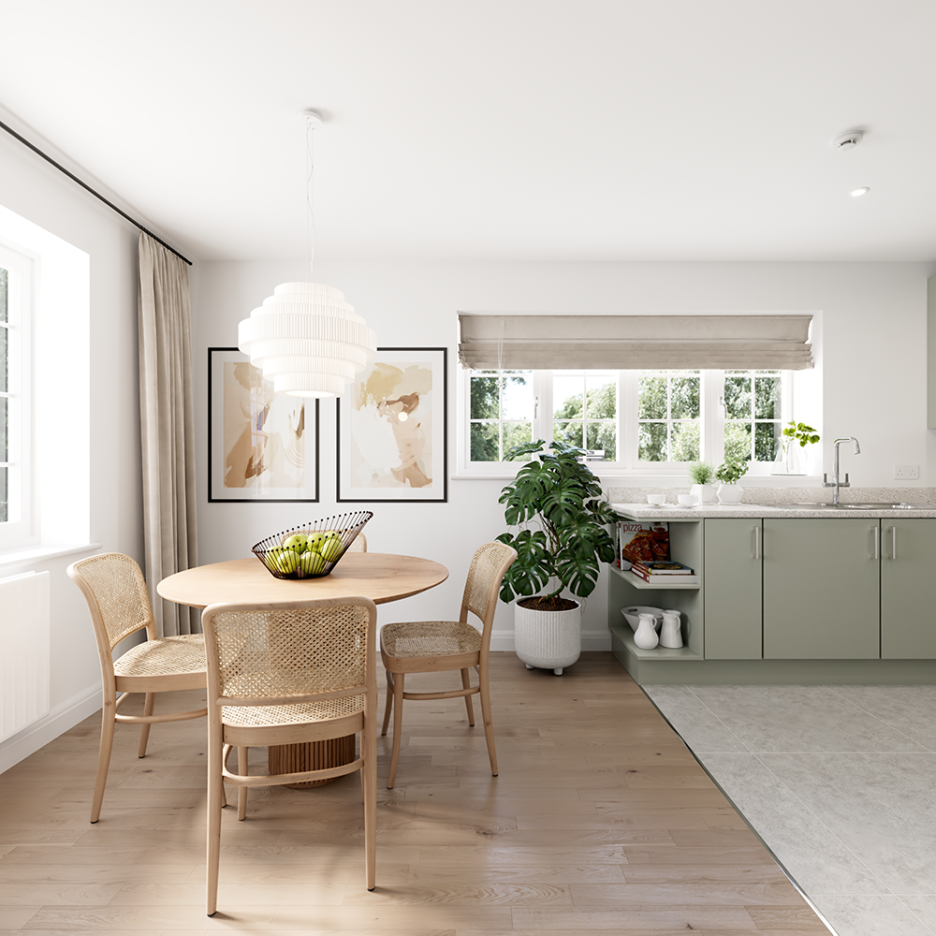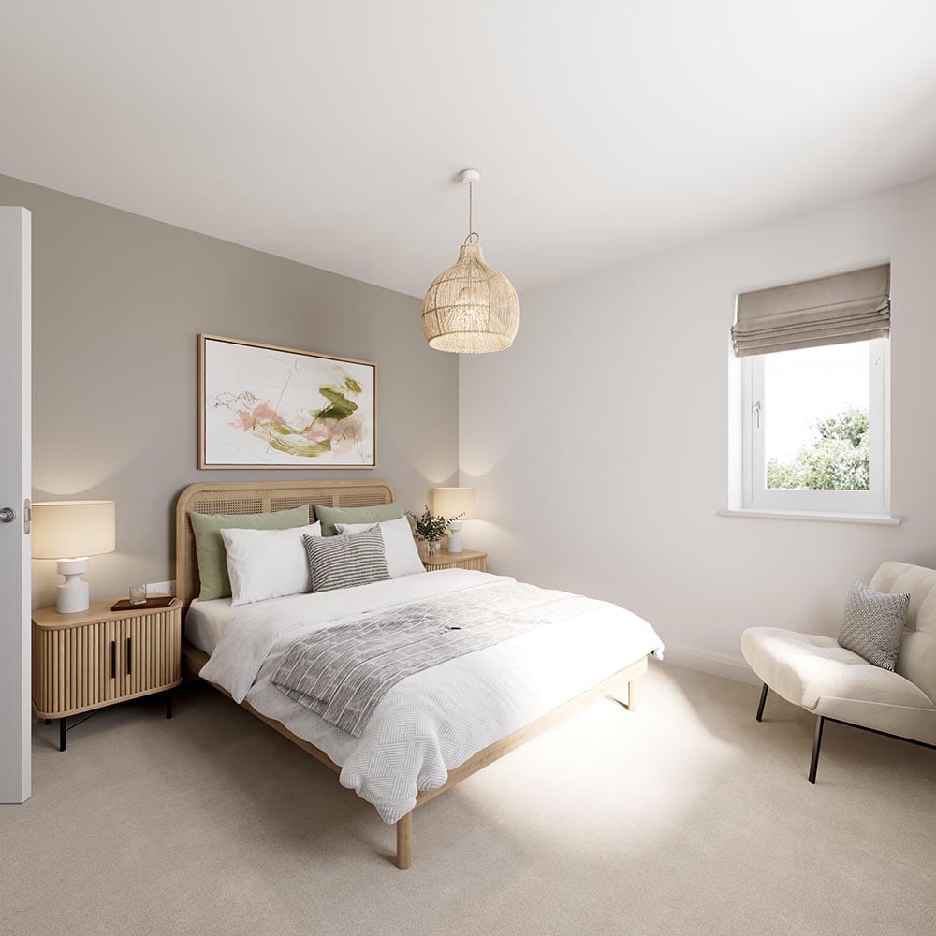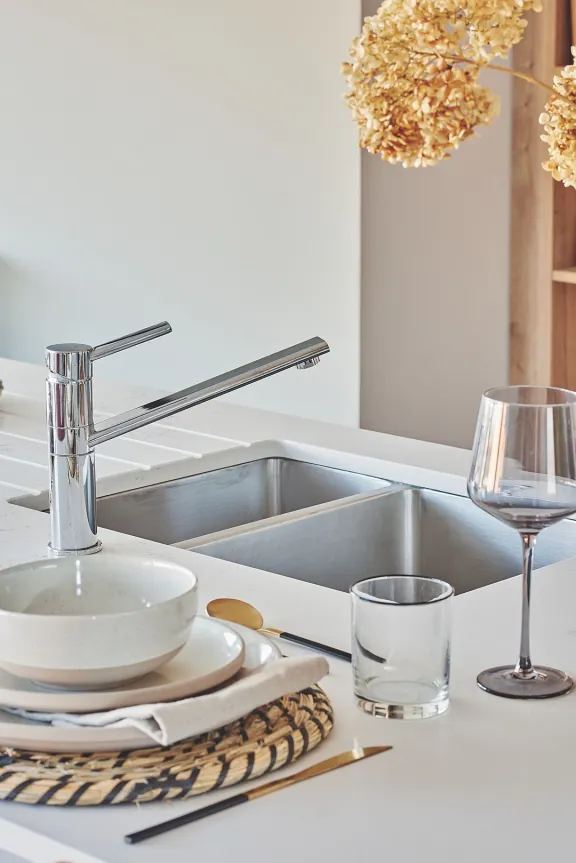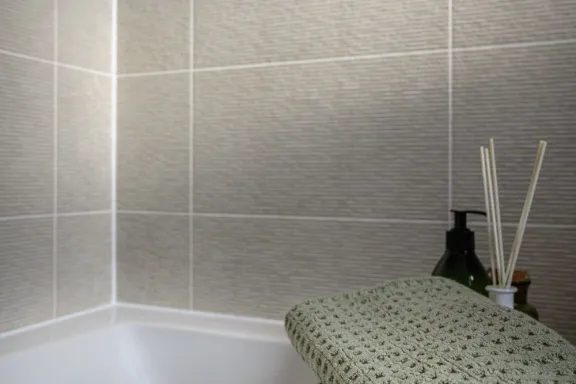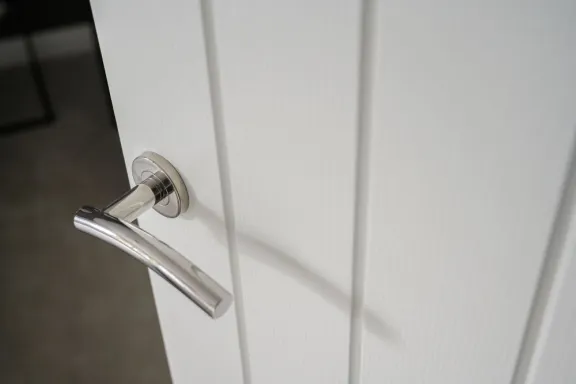This home offers privacy and serenity in one neat package. The open-plan kitchen and dining area stretches the expanse of this home and is complete with generous windows which flood the room with light. The dining area is ideal for entertaining guests whilst you cook, and the meticulous kitchen designs are perfect for your family meals. Beyond the kitchen, you will find a utility with outside access and an additional sink, making optimal use of the space below the staircase and allowing white goods to be hidden from sight. On the adjacent side of the building, you find the spacious living space which, like the kitchen diner, also covers the full stretch of the home. Complete with two windows and large French doors, it certainly won’t be hard to invite the harmony of your garden into your home.
When ascending to the first floor you will find a sizable central landing with access to all bedrooms, and bathroom. The master bedroom includes a built-in wardrobe, stunning en suite shower room adjacent and a large window bathing the room in natural light. The main bathroom at the end of the hall comes complete with all white sanitary ware. The second bedroom is a sizable double bedroom to the front of the property and bedroom three to the rear of the property provides the ideal opportunity for a work-from-home office, or a nursery.
Your home also comes with a 10-year warranty for added peace of mind.
1,009 sq. ft.
Expected energy rating: A
Estimated council tax band: D


