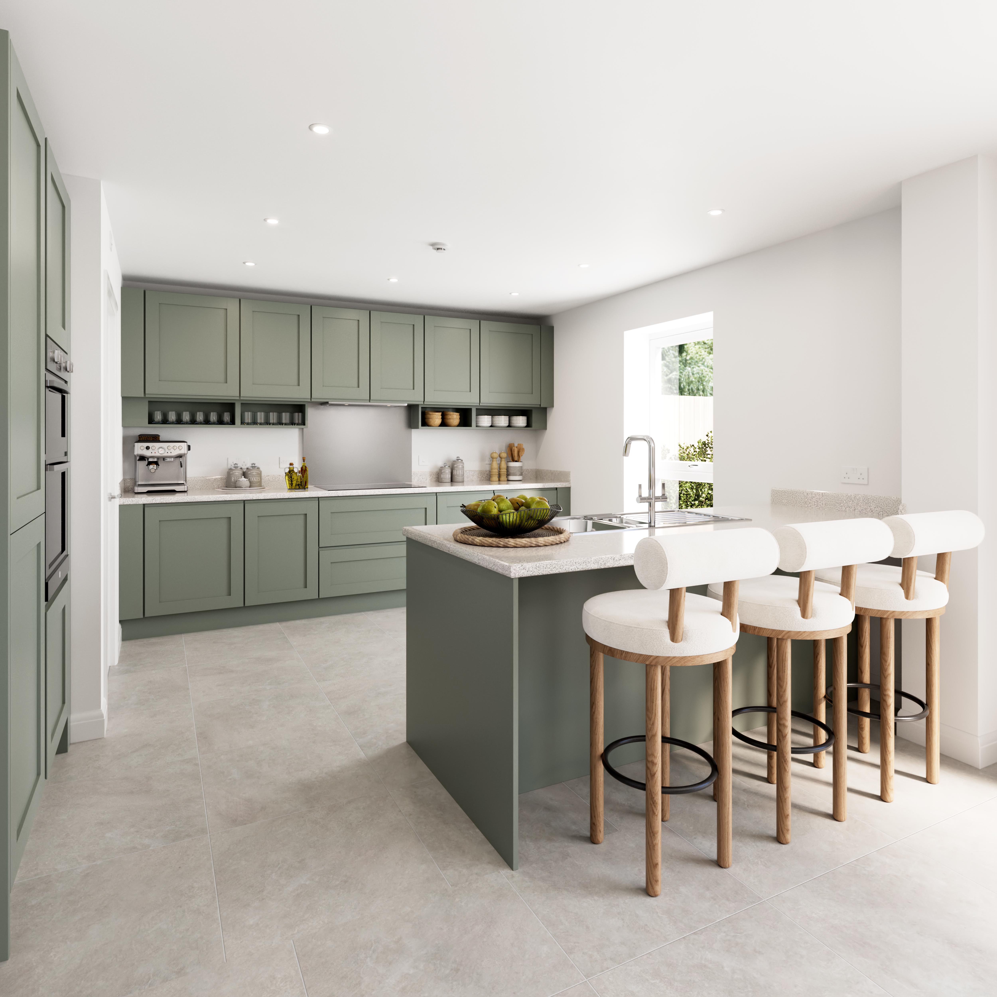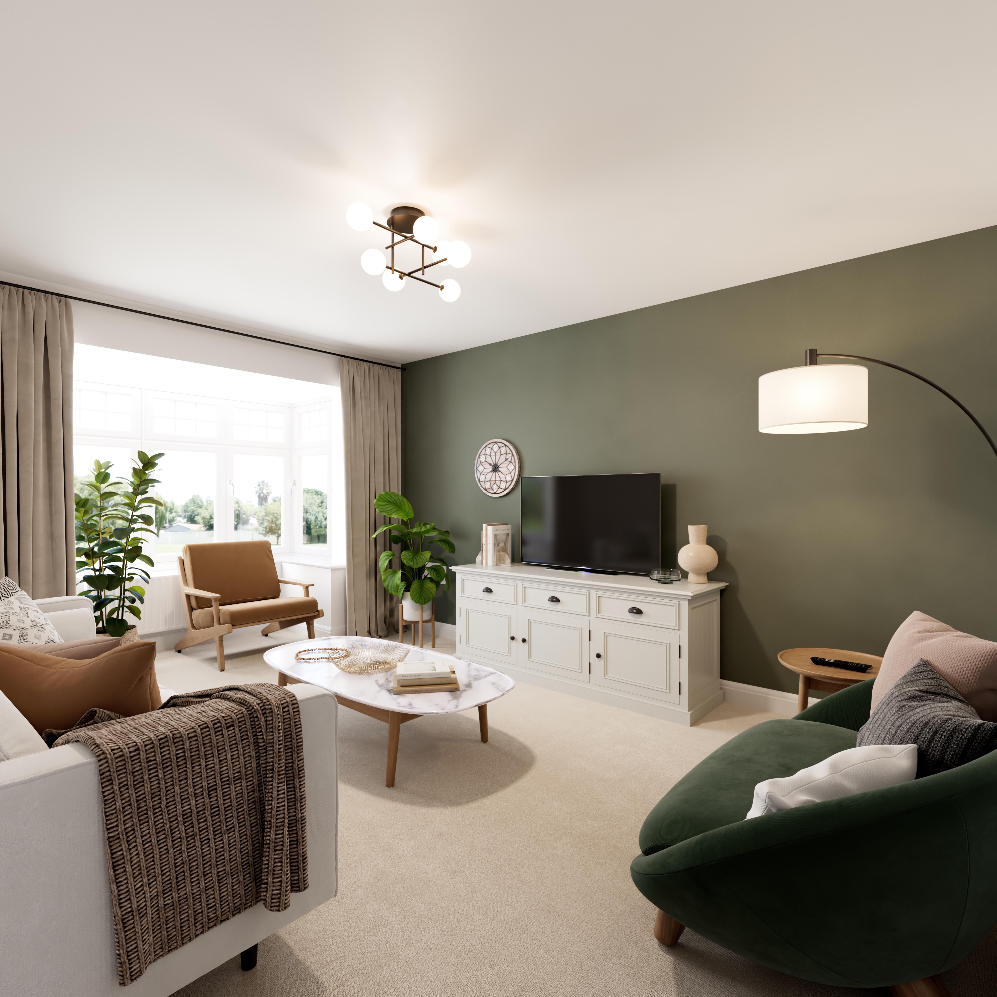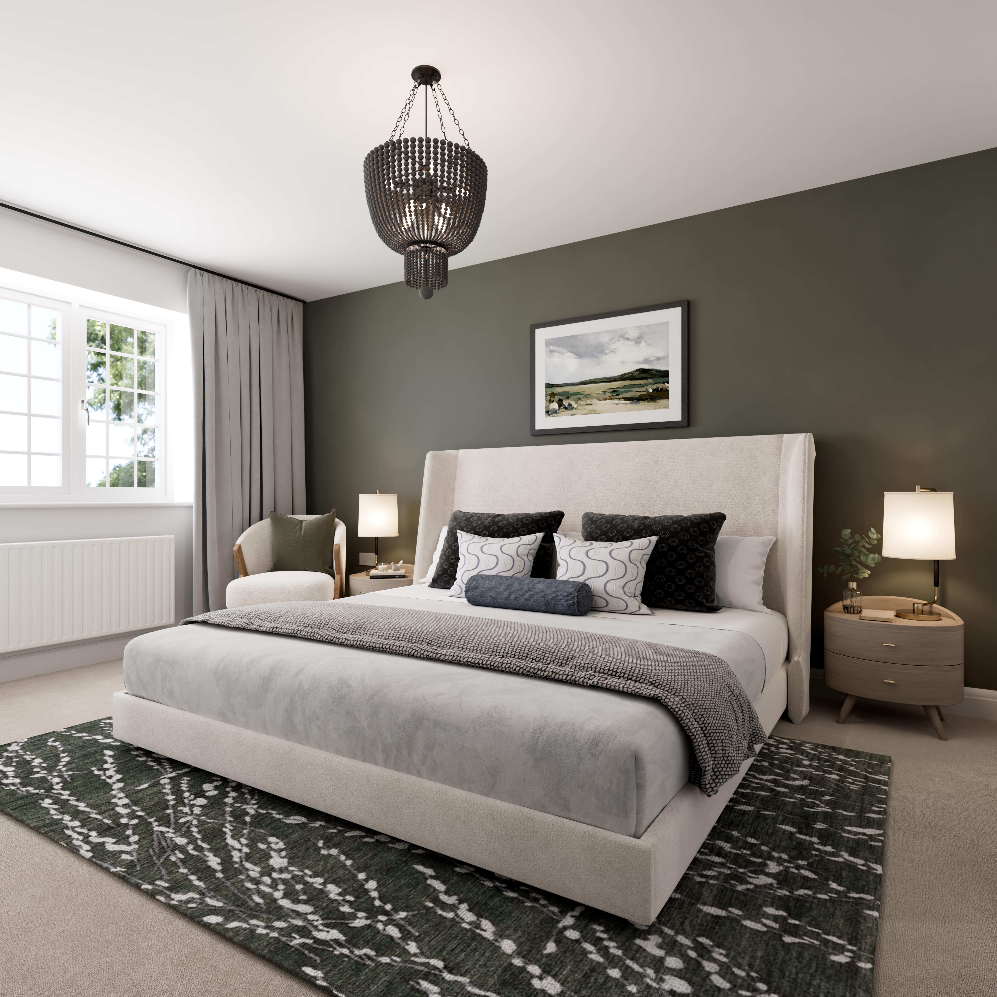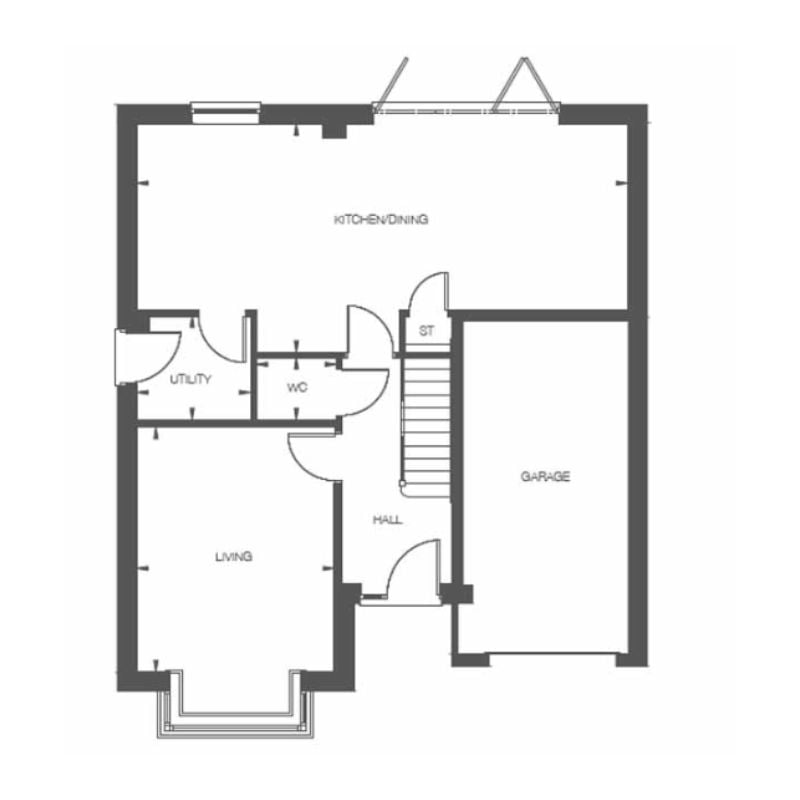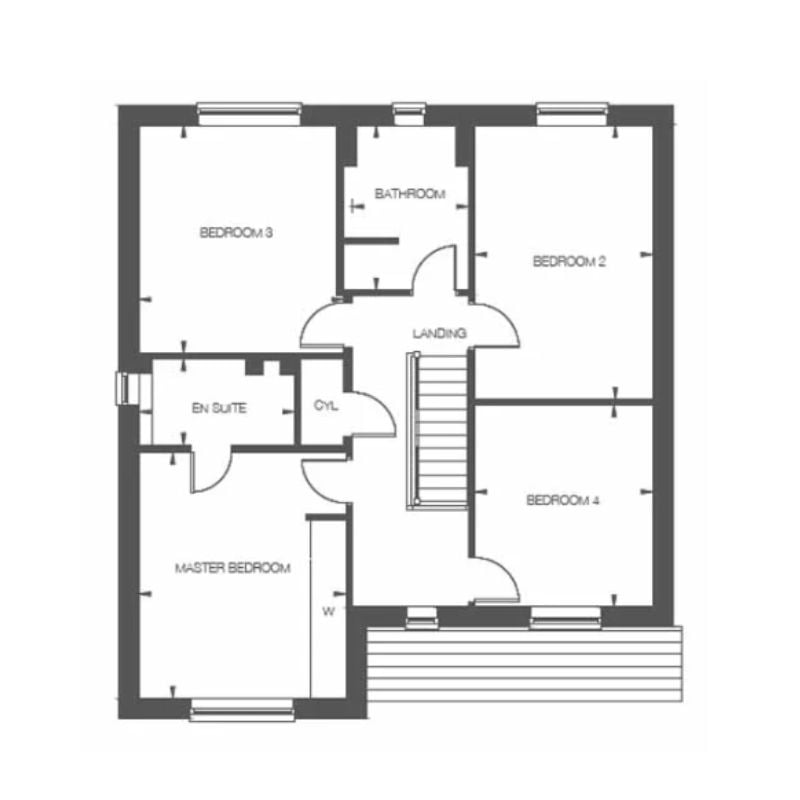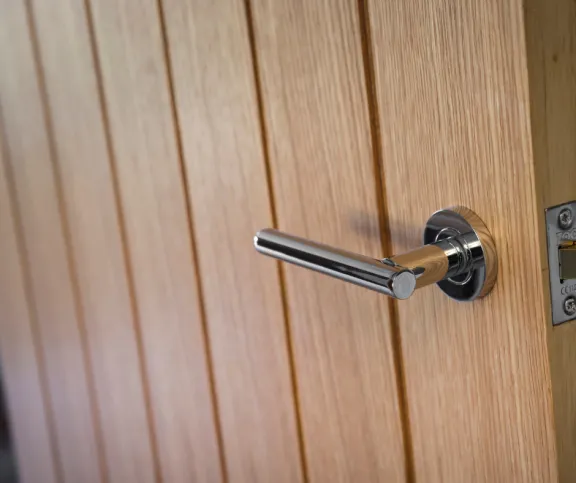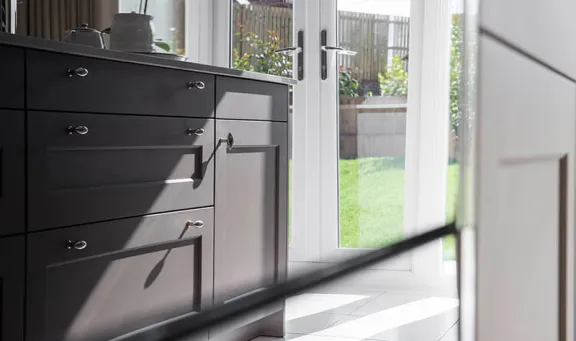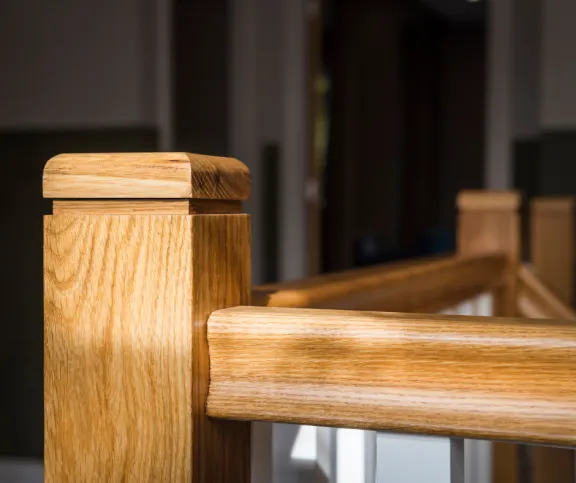The Hudson is a high-quality home built to accommodate the wear and tear of a growing family. Stylish design elements, premium appliances and delicate finishing touches make this a comfortable and homely place to put down roots.
- Premium British-designed JT Ellis kitchen, quartz worktops and NEFF appliances
- Built-in oven and electric hob
- Turf to rear garden
- Floor tiling to bathroom
- Karndean flooring to kitchen, dining, family area, WC, utility and hallway
- Apollo plus carpets to lounge, stairs, landing and all four bedrooms
- Fully integrated fridge freezer and dishwasher
- Choice of additional and upgraded appliances available
- A range of optional kitchen design upgrades available
- Premium white sanitaryware to bathroom, ensuite and cloakroom
- Porcelanosa tiling to the kitchen, utility, cloakroom, bathroom and ensuite
- Solar panels
- Worcester Bosch combination boiler
- Built to last with high-quality materials and energy efficient for lower bills
- Single integral garage
- NHBC 10-year warranty
Want to know more about the Hudson’s finer details? Download our brochure today.
Learn more about our specifications and finishings


