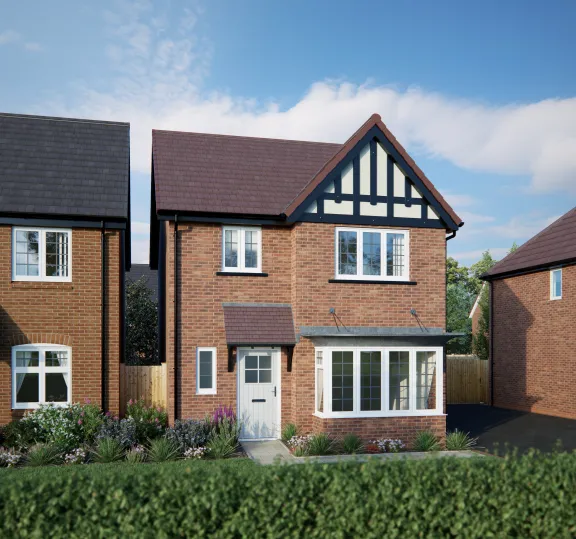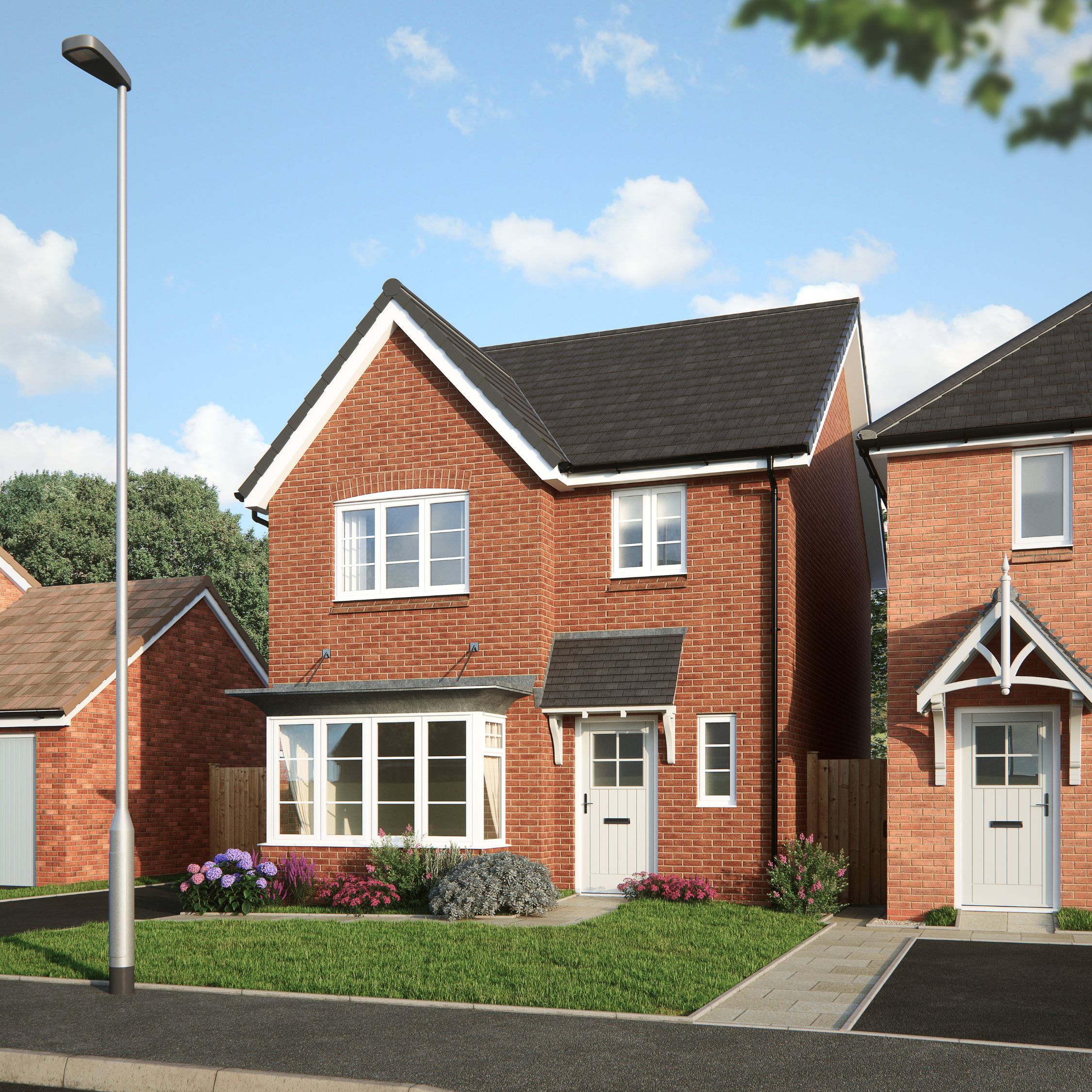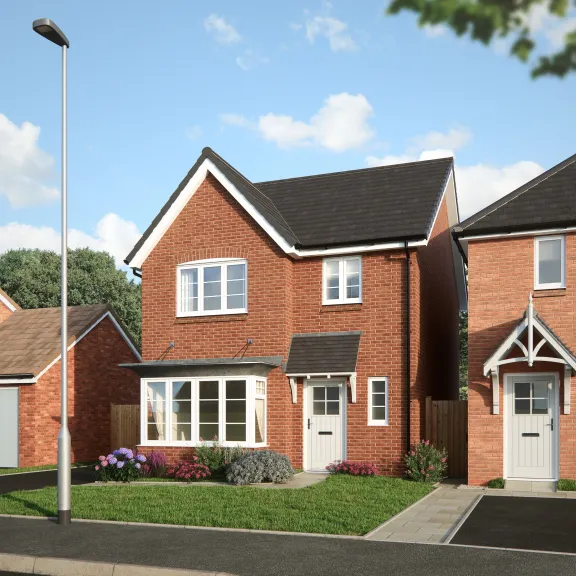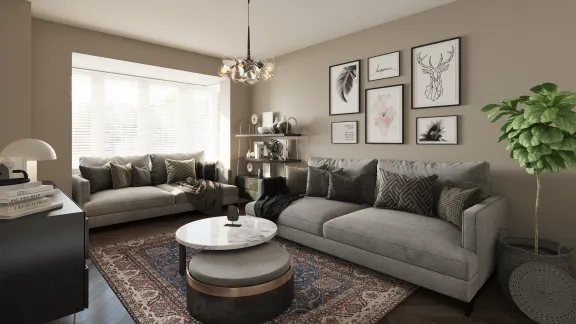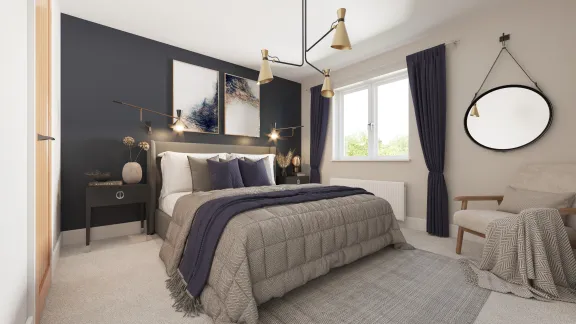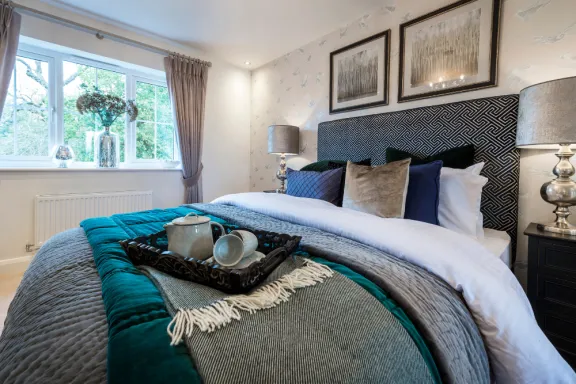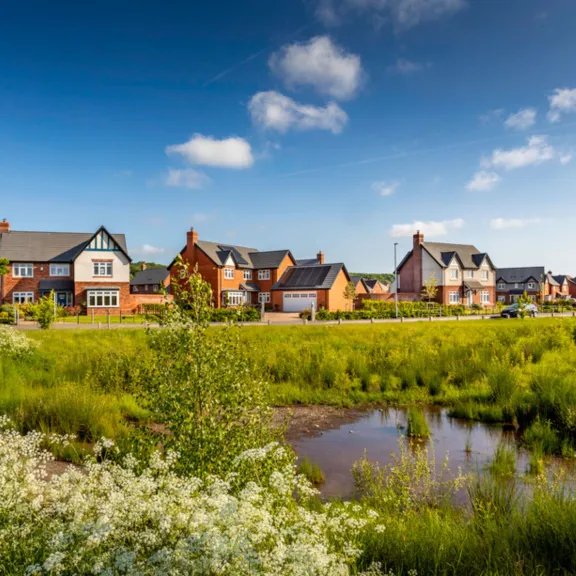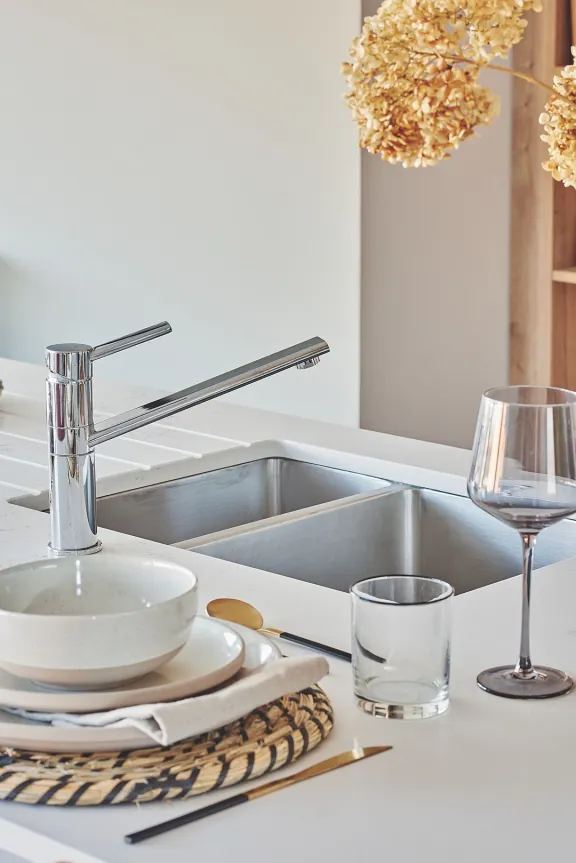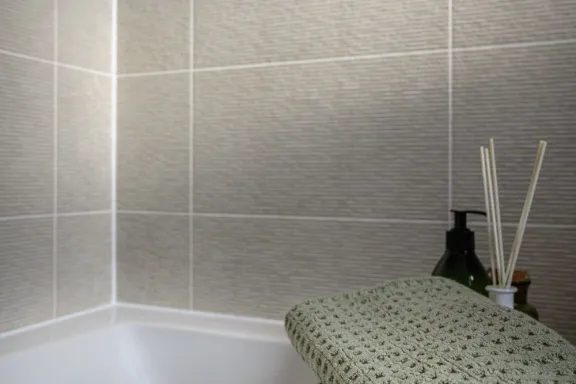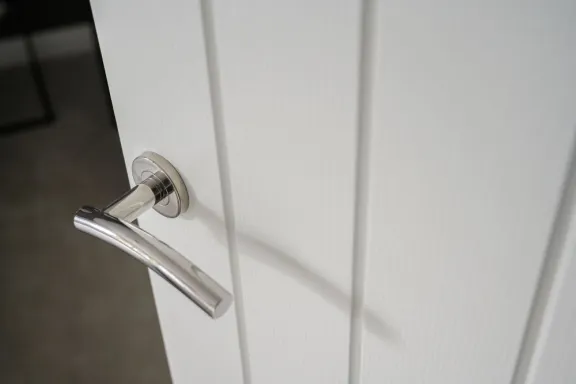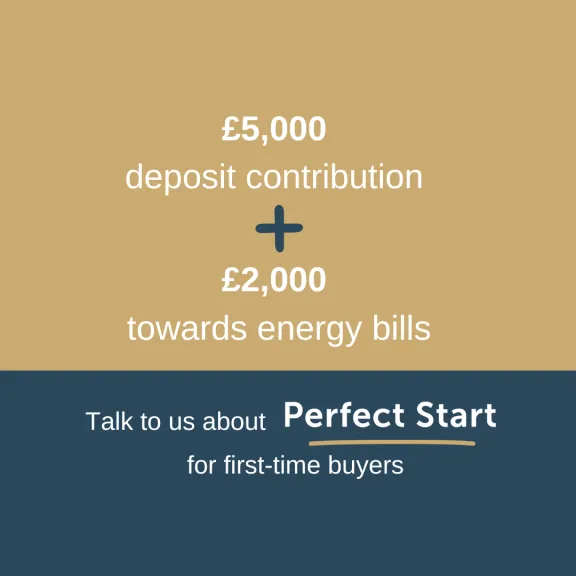Get £6,000 towards your new home*see terms
Arrive back home to the Cardew and you’ll find two inviting rooms waiting to take the weight off your feet. Your first option is the living room. A homely space, it overlooks the front garden with a multi-functional bay window which can be used as relaxing space or a working space and there’s plenty of room for little feet or little paws to run and welcome you home.
Or, you can head directly into the kitchen and dining area which occupies the rear half of the home. This modern, open-plan space features a British designed and manufactured kitchen complete with built-in oven and 4 burner gas hob. There’s plenty of space for a dining area with views to the rear garden through the French doors.
Upstairs, the landing leads to a good-sized master bedroom with en suite shower room finished in beautiful Porcelanosa wall tiling. Two further bedrooms, one to the front and one to the rear of the home share a family bathroom.
Additional, practical features include various storage spaces, downstairs cloakroom and private parking for up to two cars.
950 sq. ft.
Expected energy rating: B
Estimated council tax band: D

