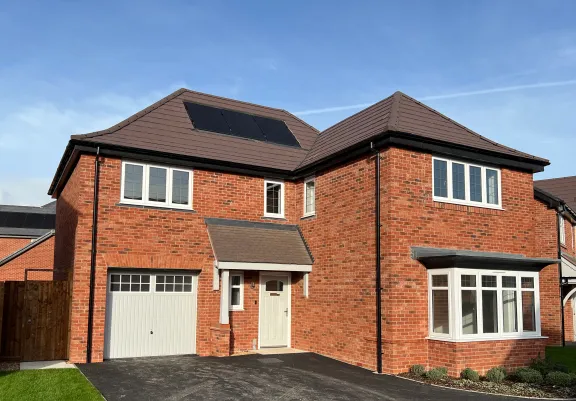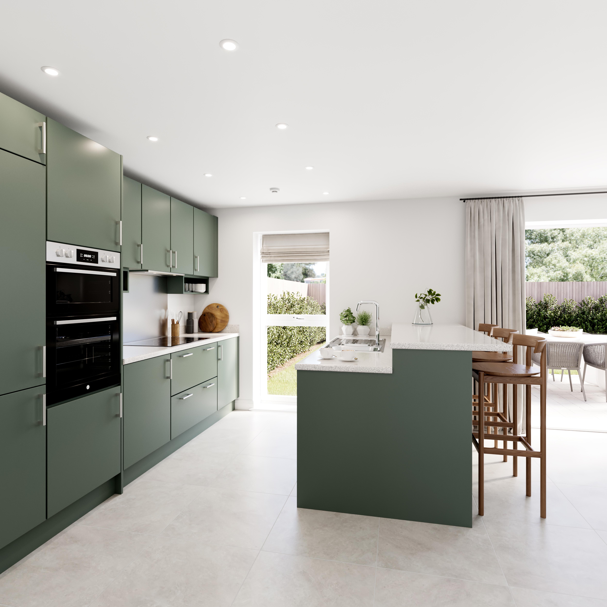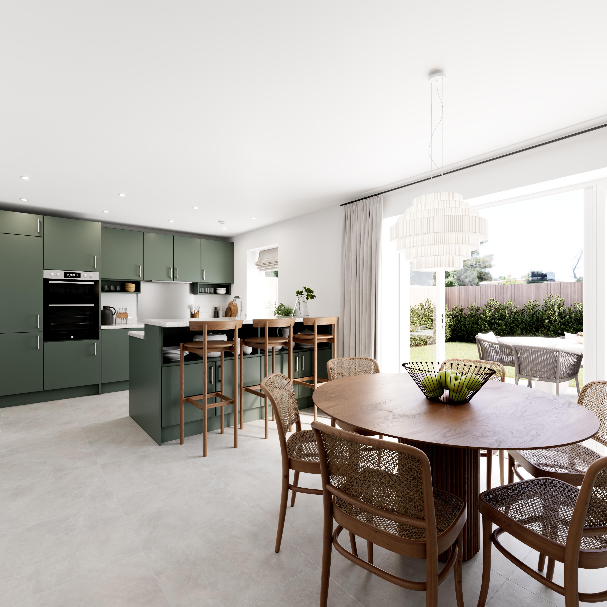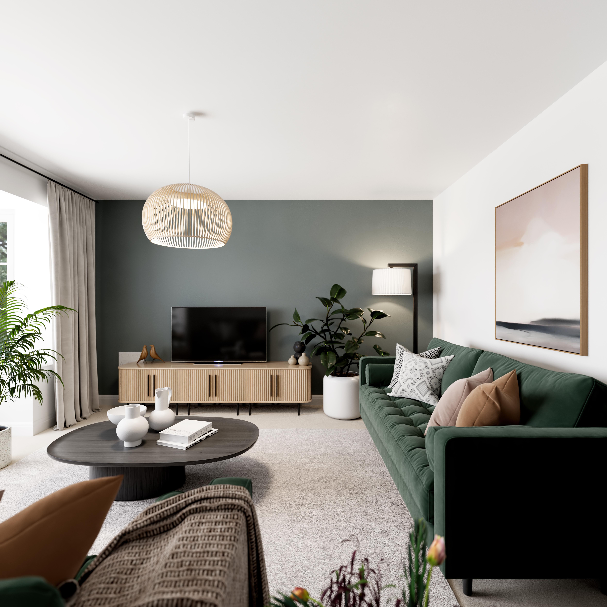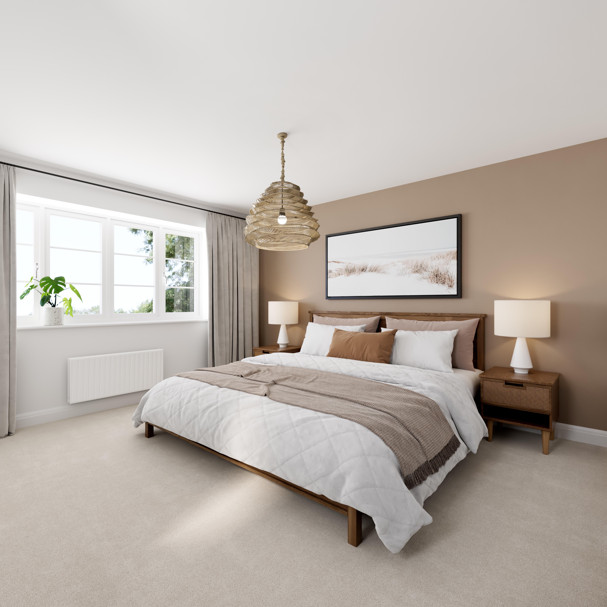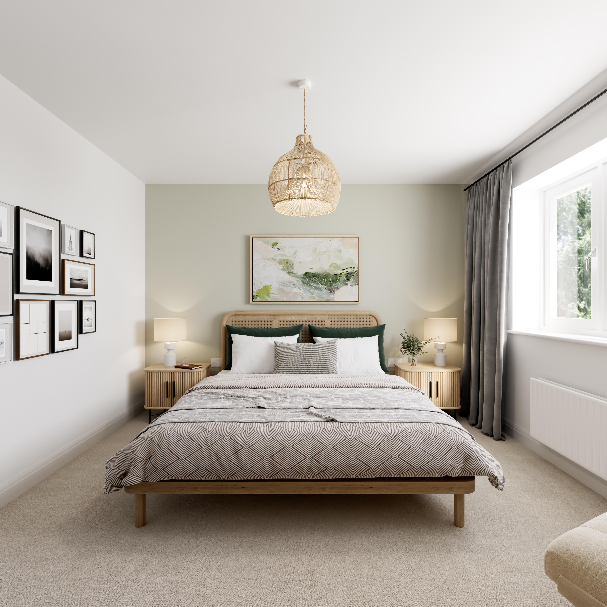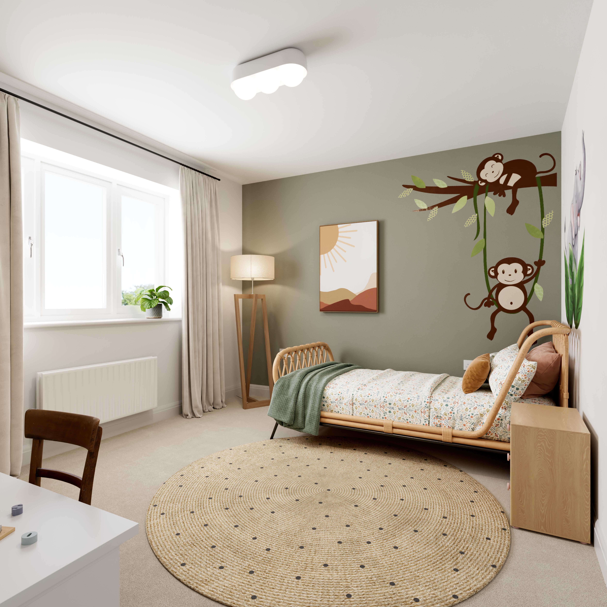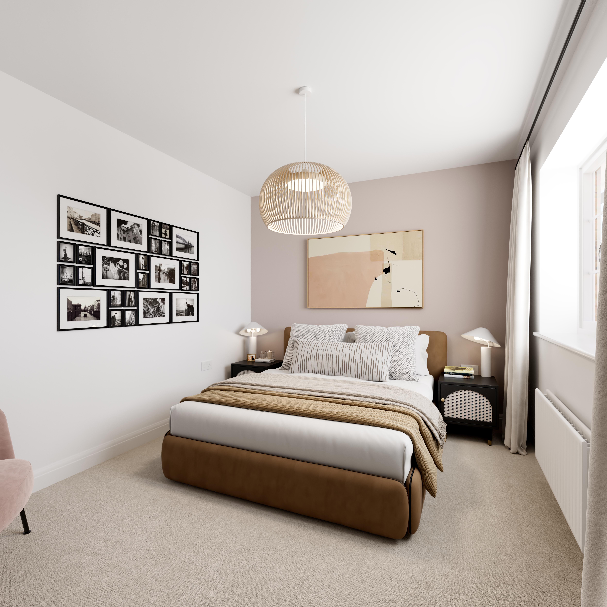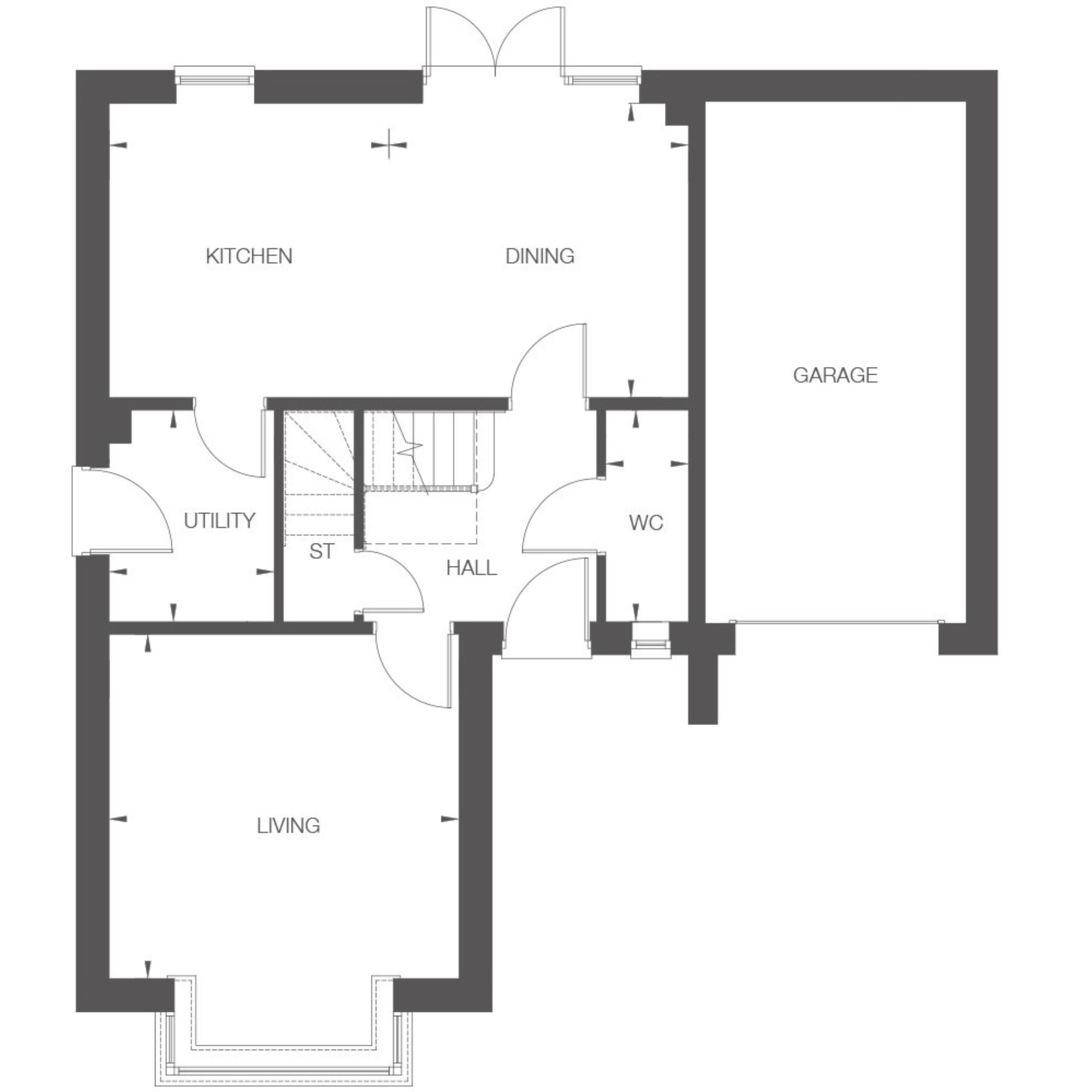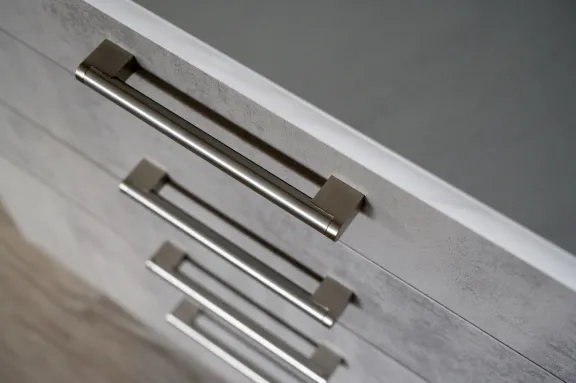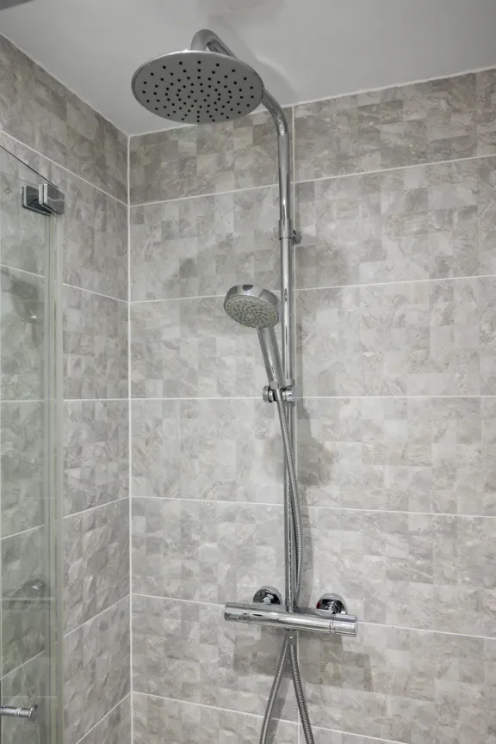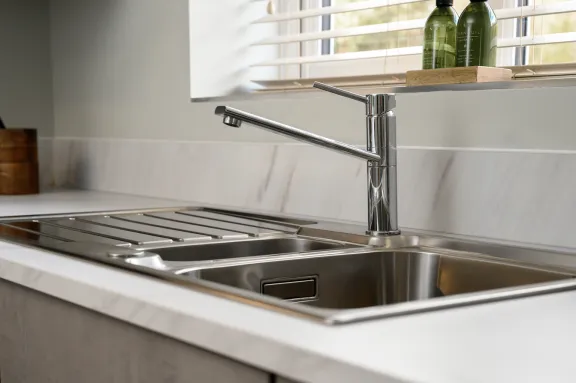Includes luxury upgrades saving you £12,000
The Hatton is a great open-plan home with a focus on light and space. It has been designed for those who want a great kitchen with casual dining space overlooking the garden, and who also want a separate room for entertaining and relaxing. The open plan kitchen and dining area has a multi-functional approach which gives the greatest opportunity for your home to change with your changing needs. Premium appliances are included and the breakfast bar is great for casual dining. There is plenty of space for a dining table overlooking the garden and doors leading out to the garden that create a lovely link, perfect for summer days. The kitchen comes with a choice of finishes to suit your tastes when you reserve early. Downstairs also has a separate laundry room.
Upstairs, there are four double bedrooms. The master bedroom has built-in wardrobes and its own en-suite with a double shower and white contemporary sanitary ware. Two windows create a lovely light filled room. The family bathroom has a bath and separate double shower, all contemporary white sanitary ware. Both bathroom and en-suite offer a choice of Porcelanosa tiling.
This home also has smart technology to reduce your energy consumption and a save on cost can be found in every room. From smart thermostats to regulate the temperature, to smart lighting and LED bulbs to save energy, to renewable energy technology and optional storage, you’ll have everything you need to live a sustainable lifestyle.
Outside, there is a private paved driveway with enough space for parking two vehicles and an integrated garage.
Your home also comes with a 10-year warranty for added peace of mind.
1415 sq. ft.

