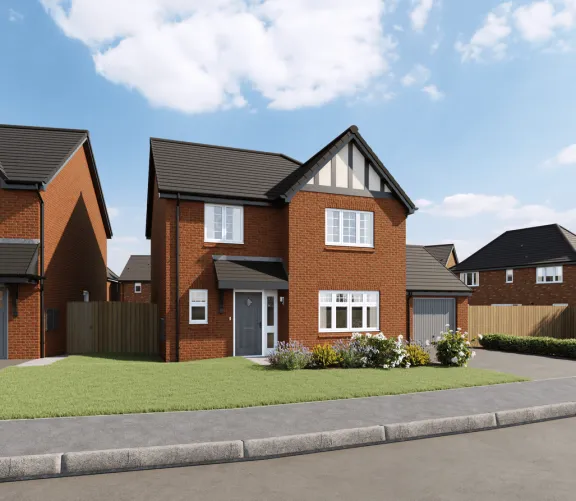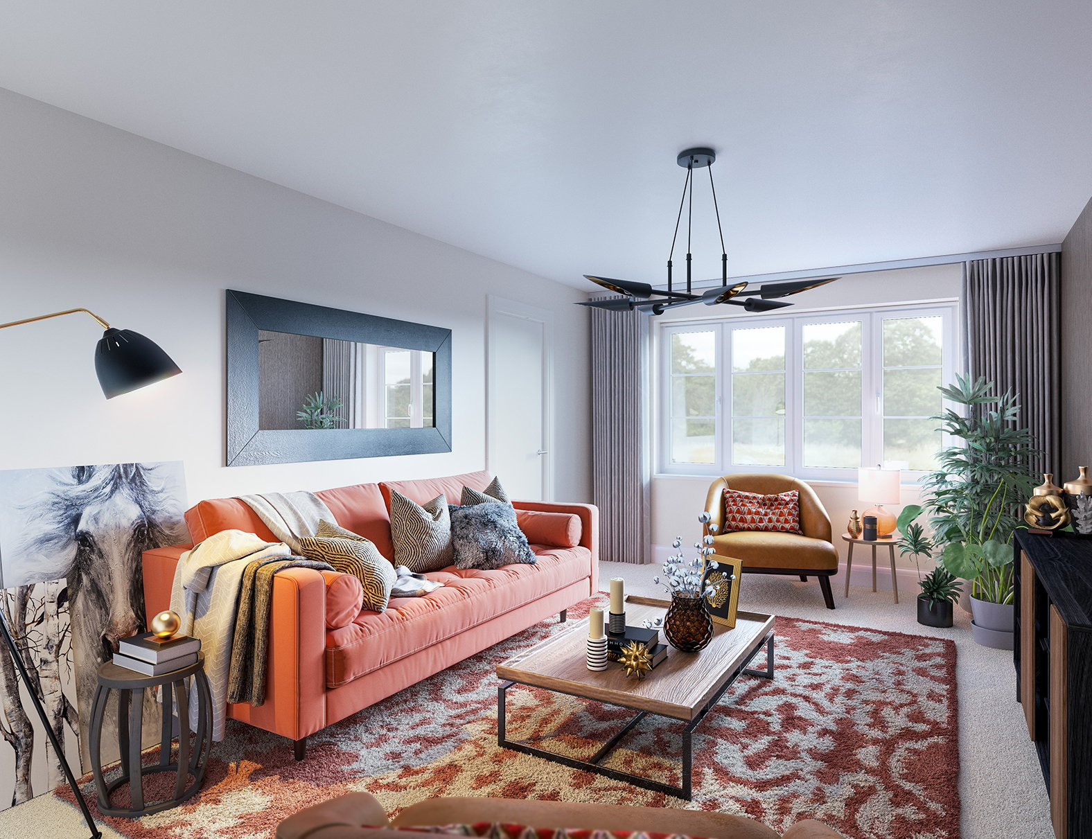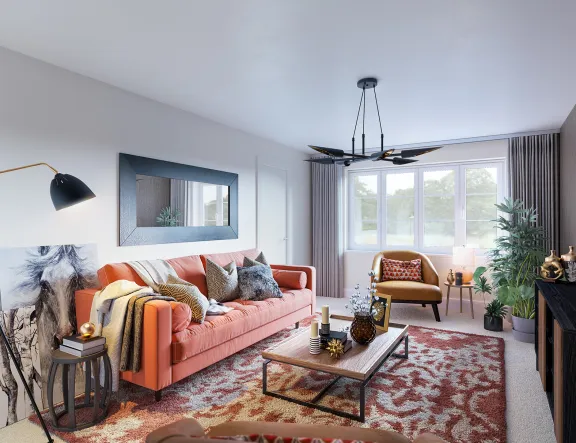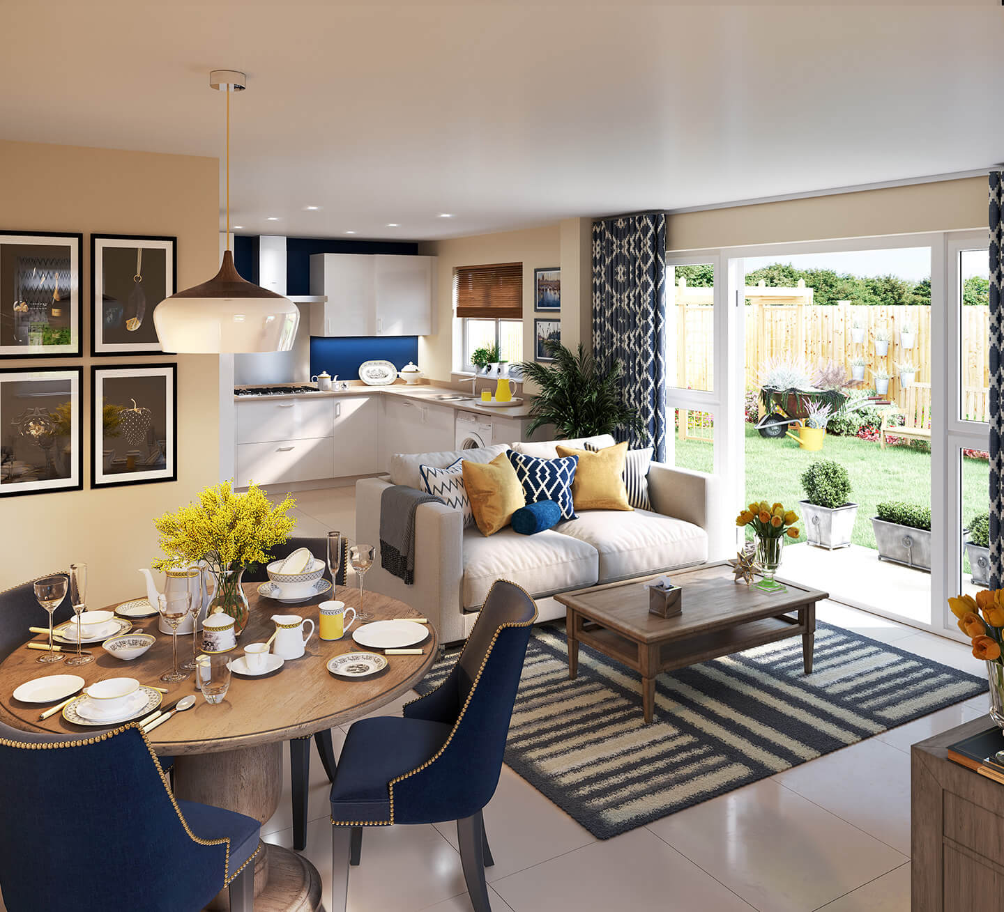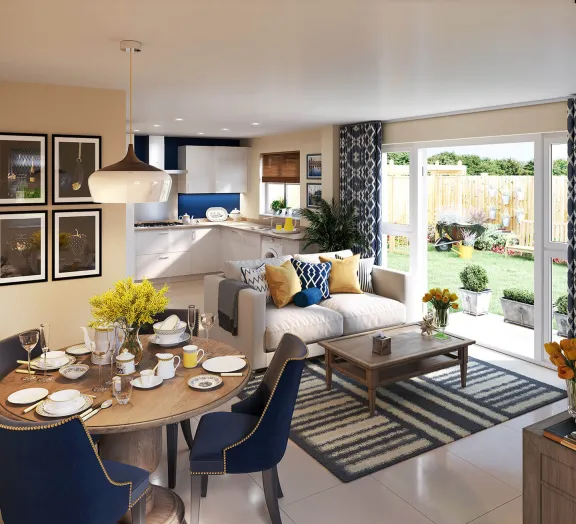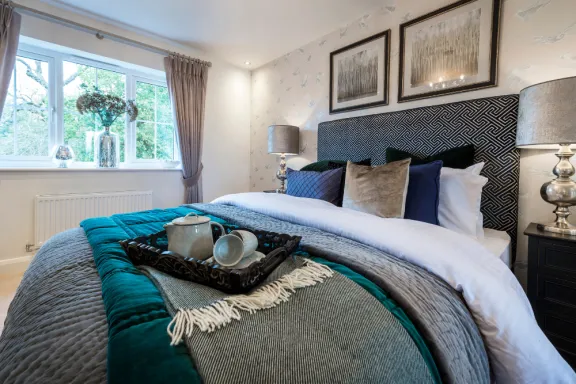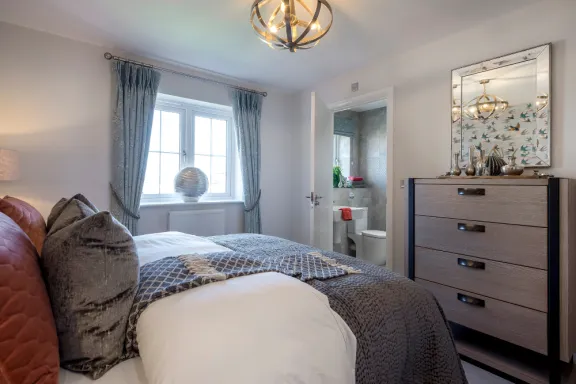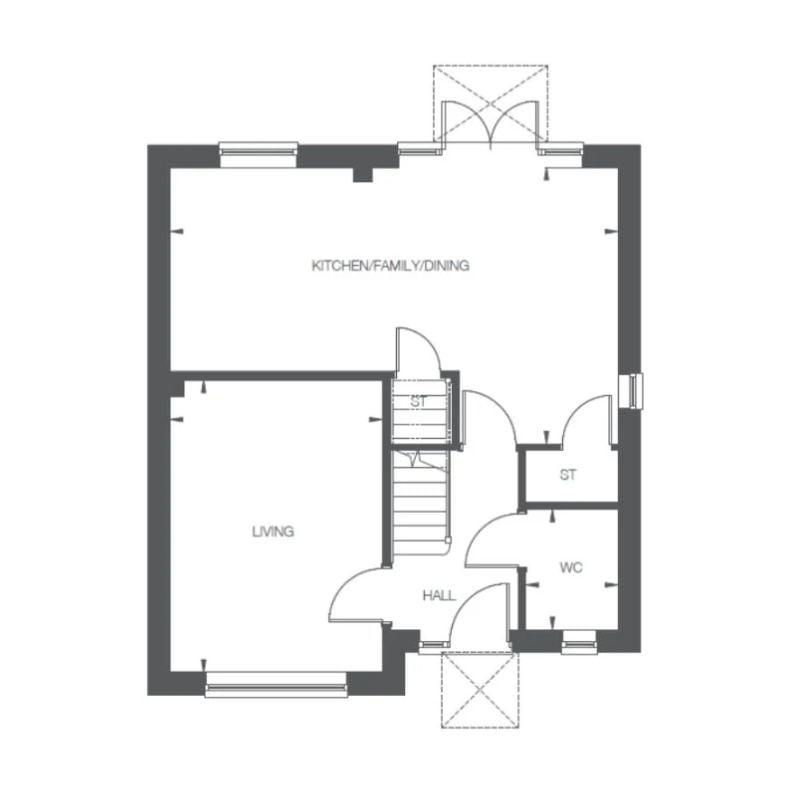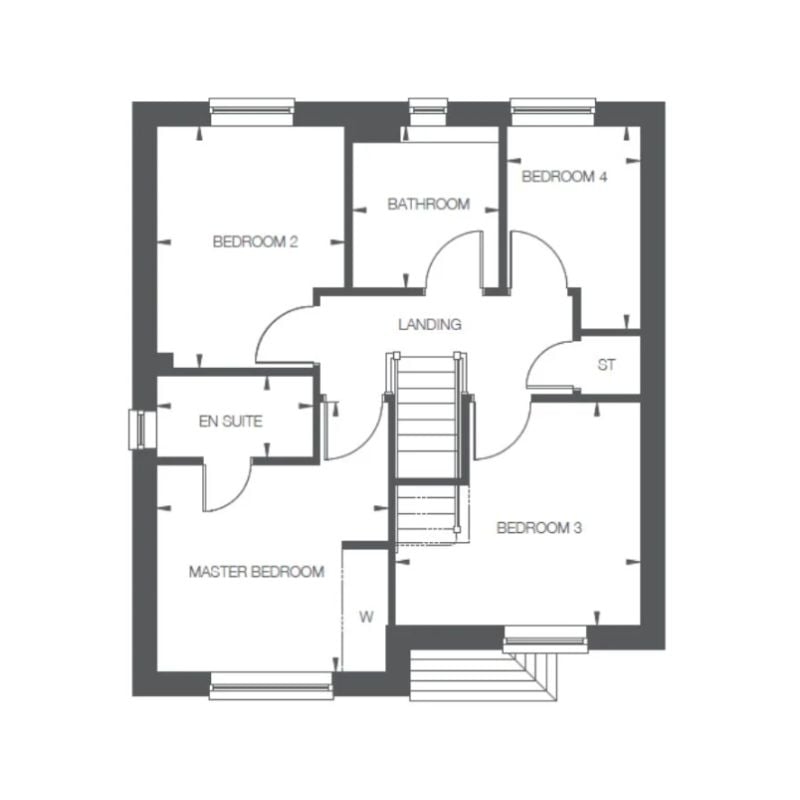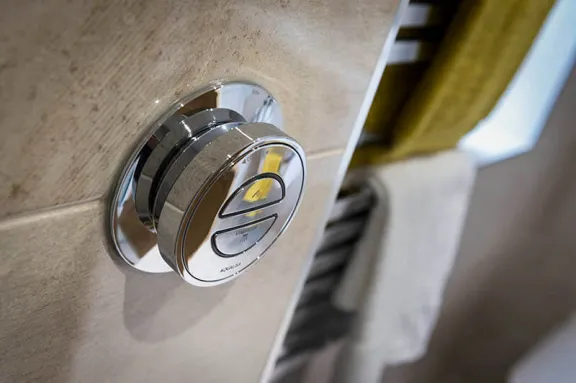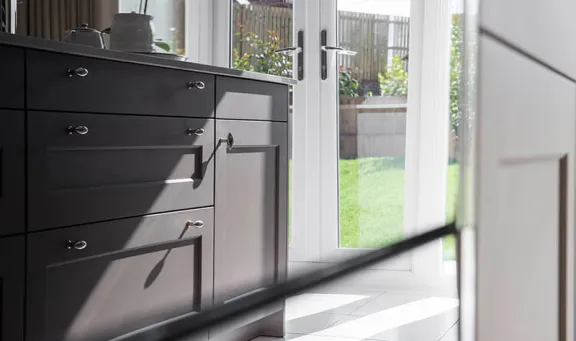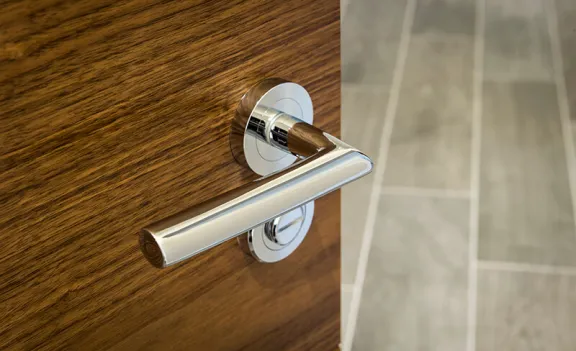As you open the front door to the Willow, you’ll be greeted by a wide entrance hall that takes you directly to the heart of this impeccable home – a relaxed family dining and living area that seamlessly links with the kitchen, featuring the Zanussi integrated appliances range. This contemporary space includes French doors to the rear garden, allowing plenty of natural light into this great social space with plenty of room for family gatherings and special occasions. Downstairs boasts a bright and comfortable living room, perfect for relaxing after a long day.
The lavish space and finishes continue upstairs. Four generously-sized bedrooms include a master bedroom with an en suite shower room and fitted wardrobes. The three additional rooms could be transformed into kids’ bedrooms, guest room or home office. They all share the family bathroom finished with beautiful Porcelanosa tiling.
Energy efficient lighting and appliances combined with smart temperature control features make this a low energy, high design home that will last for generations. The Willow comes with improved wall and floor insulation for optimal thermal performance and lower energy bills. It is equipped with state-of-the-art solar panels and batteries, sensors and smart meters to support lower energy consumption. Both en suite and main bathroom are equipped with modern waste water heat recovery system and low flush sanitary ware to help reduce your environmental impact and bills.
A cloakroom can be found downstairs, as can a single garage and private driveway. Electric vehicle chargers are also available for those with electric cars. Your home is equipped with PV panels with back up battery generating and storing green energy to power your home. It also comes with a 10-year warranty for added peace of mind.
Up to £10,000 towards the cost of your next move
1199 sq. ft.
Expected energy rating: TBC
Council tax band: TBC

