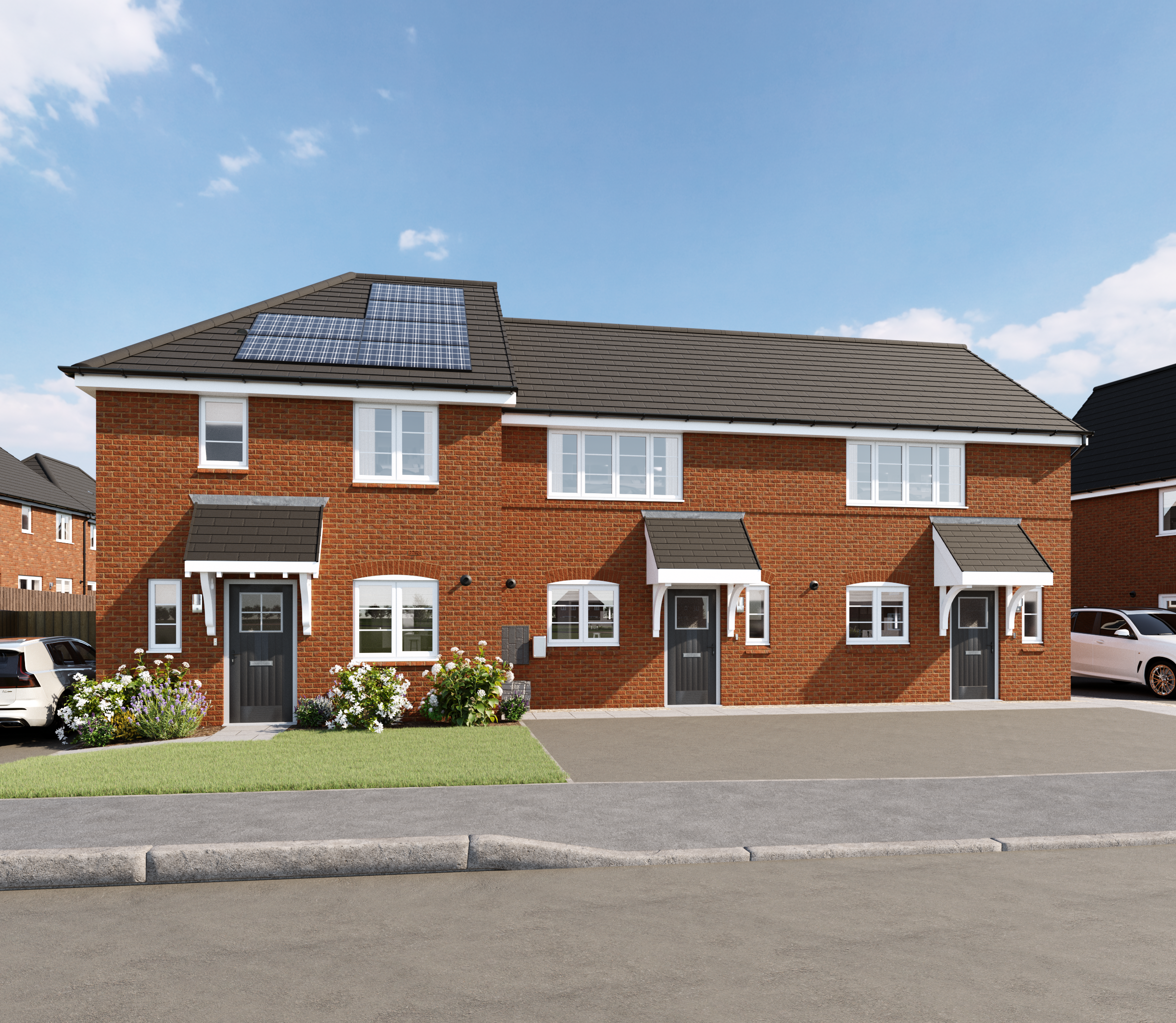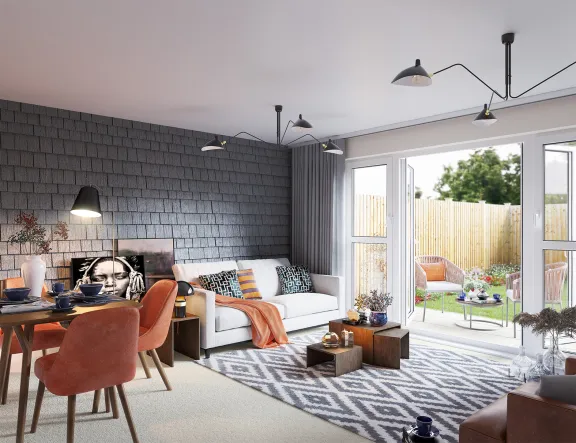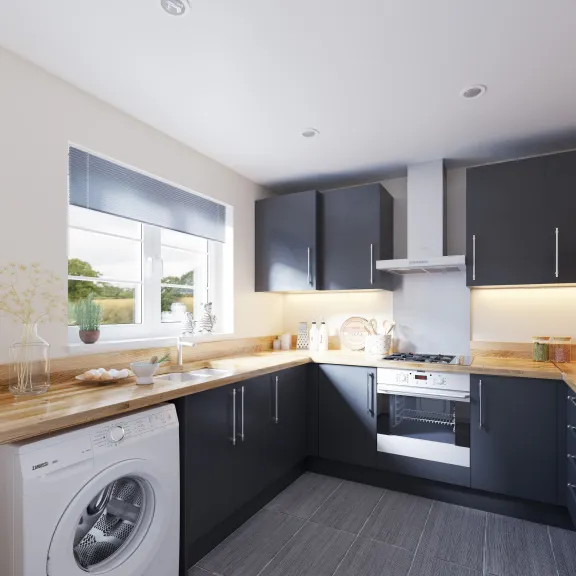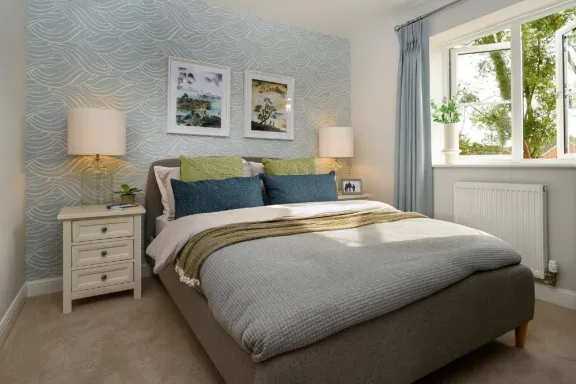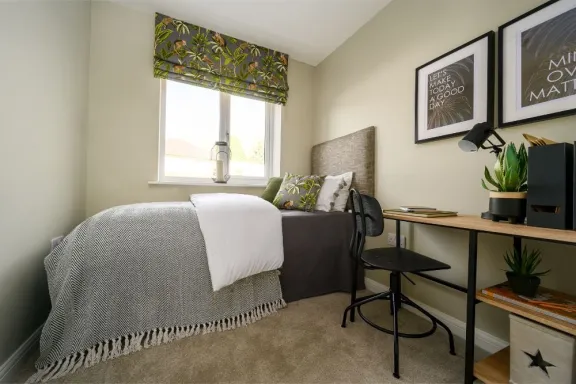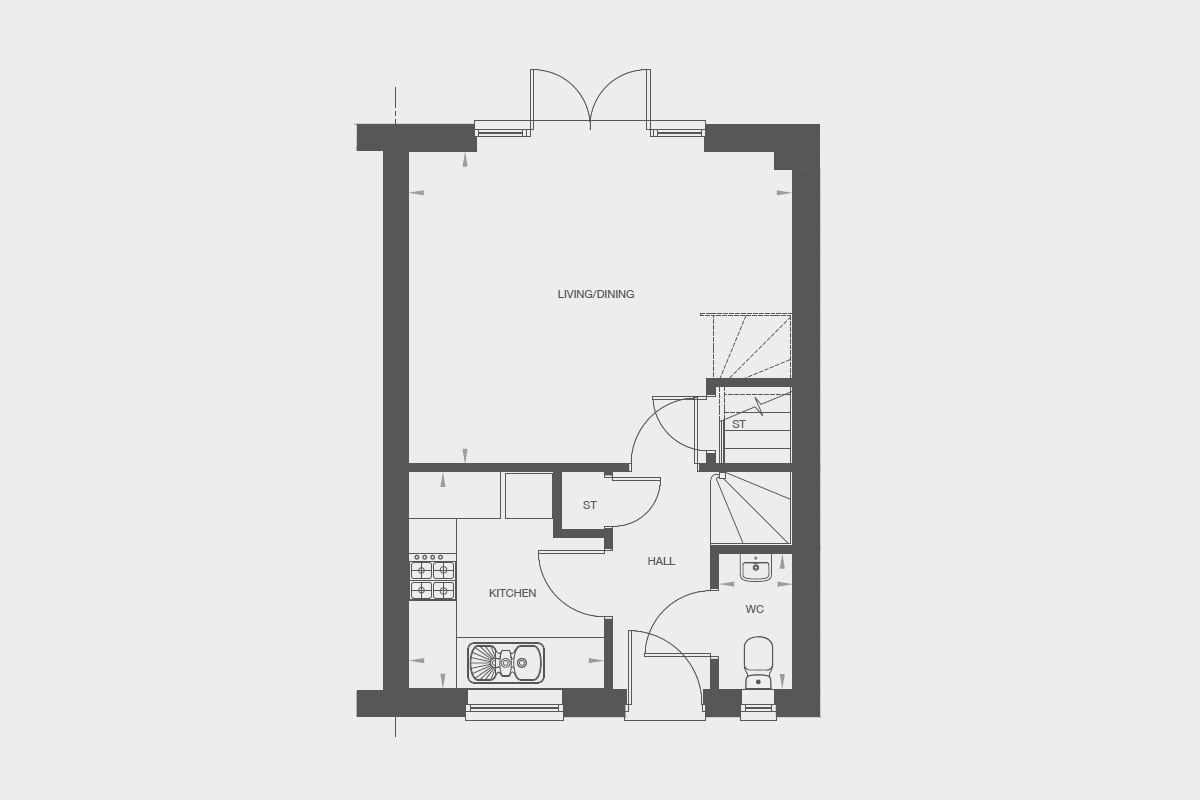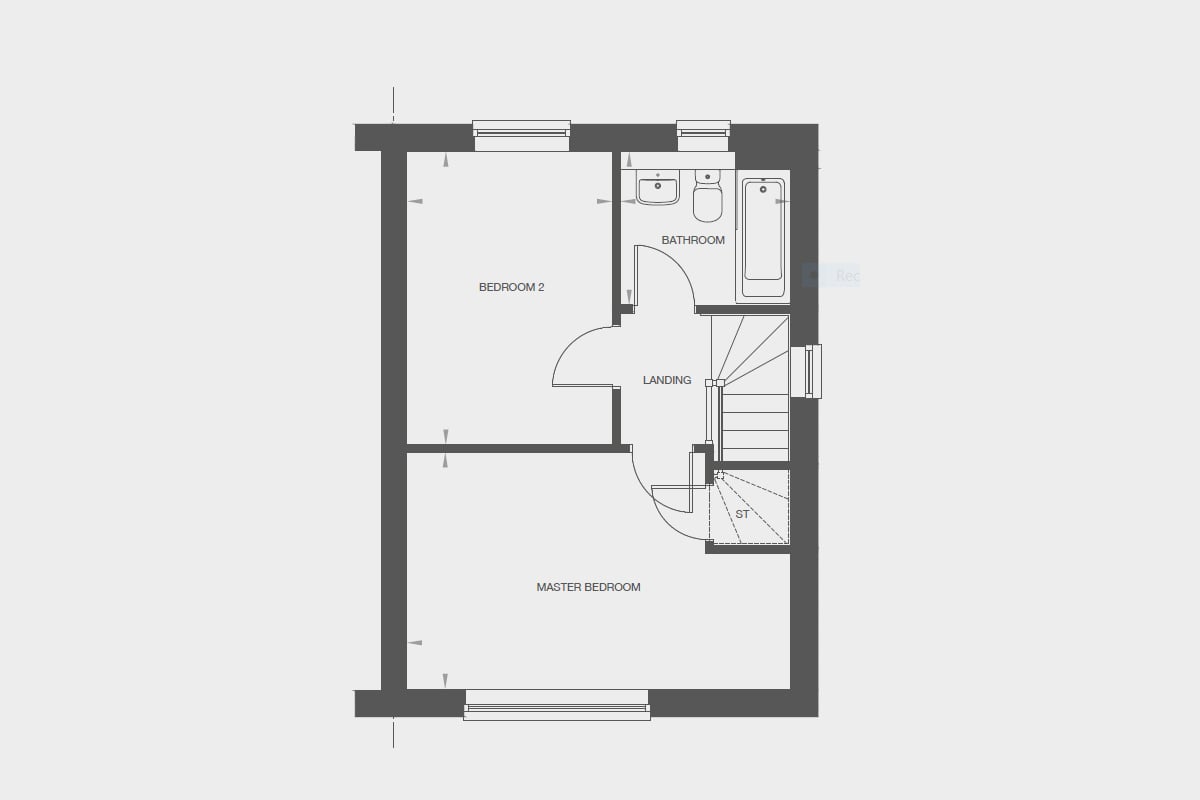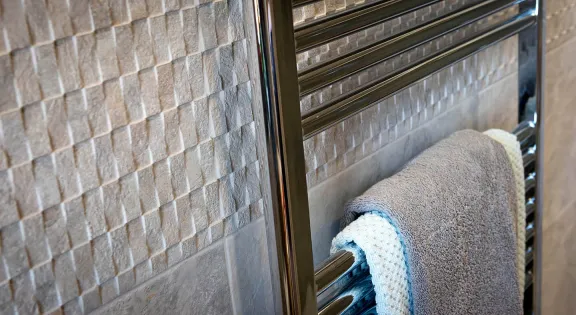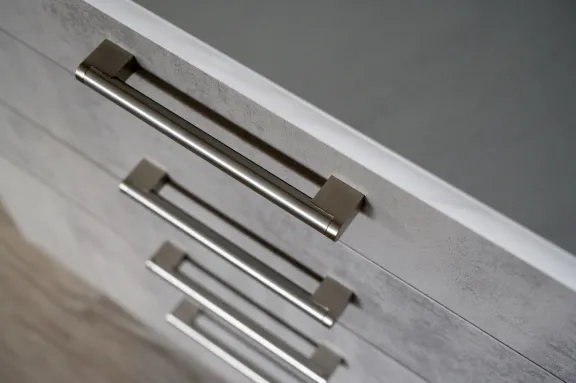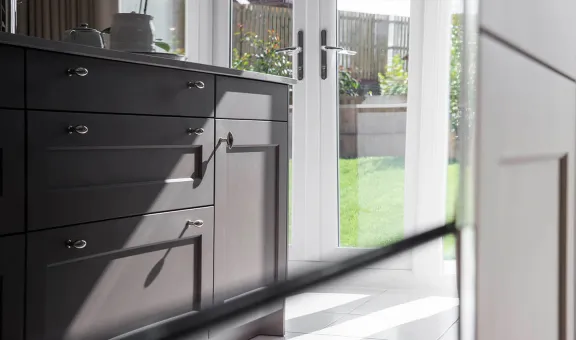From quality time spent together as a couple, to hosting family and friends, the Acorn’s thoughtfully designed downstairs living spaces can comfortably accommodate it all. The French windows in the living and dining area at the rear of the home creates a seamless flow between internal and external spaces, perfect for enjoying time outside during the summer months.
To the front of the home, you’ll find the stylish and practical British designed and manufactured fitted kitchen featuring a built-in oven, hob and hood. A cloakroom and useful discreet storage spaces complete the downstairs.
Heading upstairs you’ll find two well-proportioned bedrooms and a stylish bathroom finished with wall and floor Porcelanosa tiling, adding to the appeal of this well-presented home. The Acorn also includes a private driveway for added convenience.
727 sq. ft.
Expected energy rating: B

