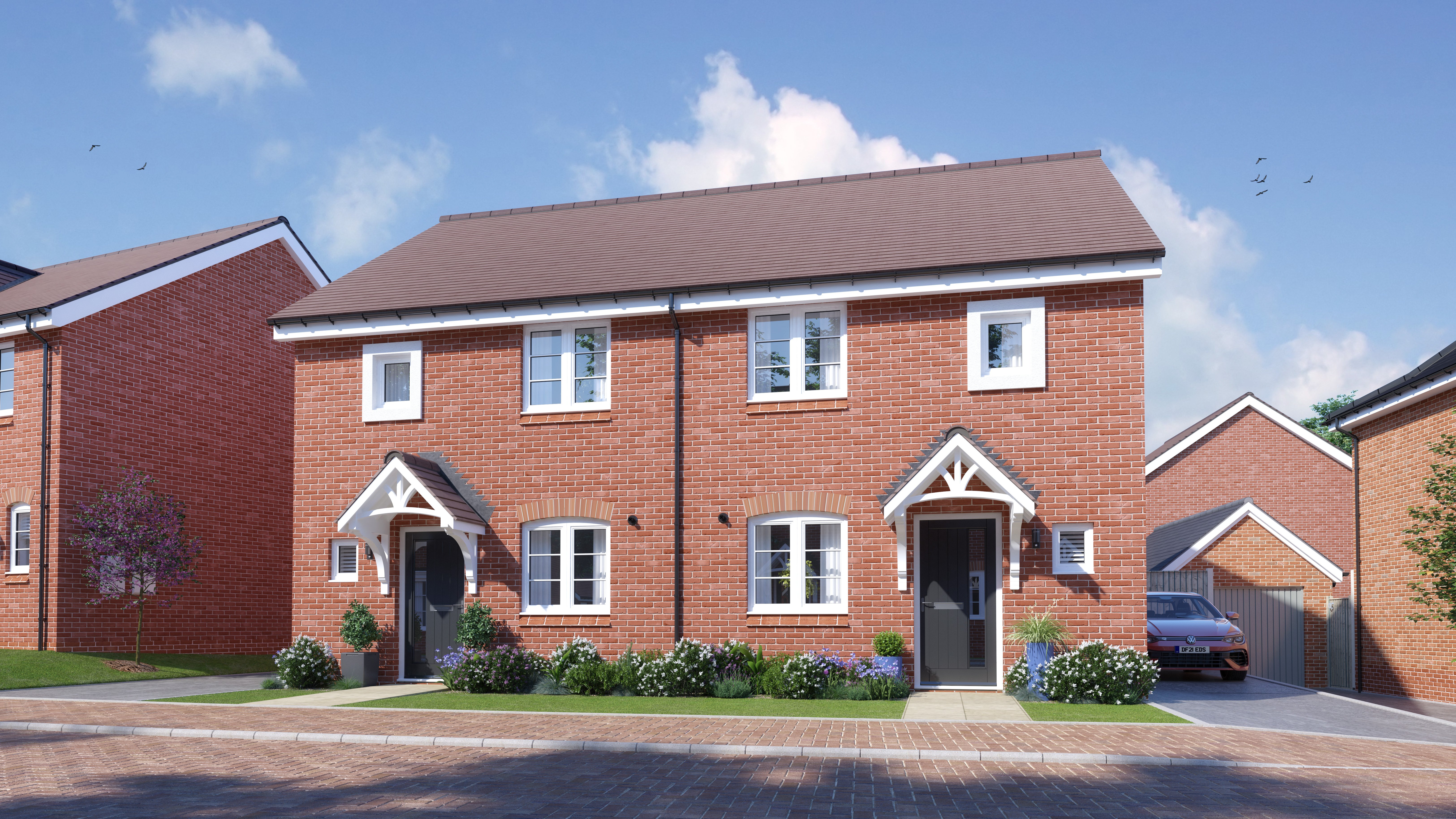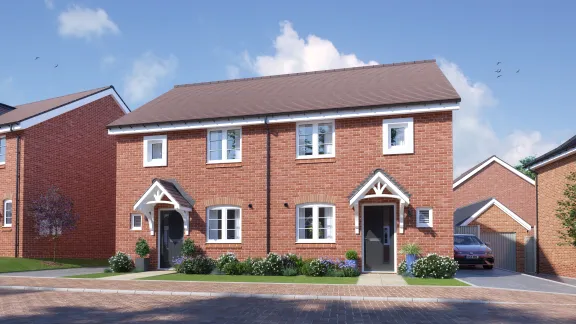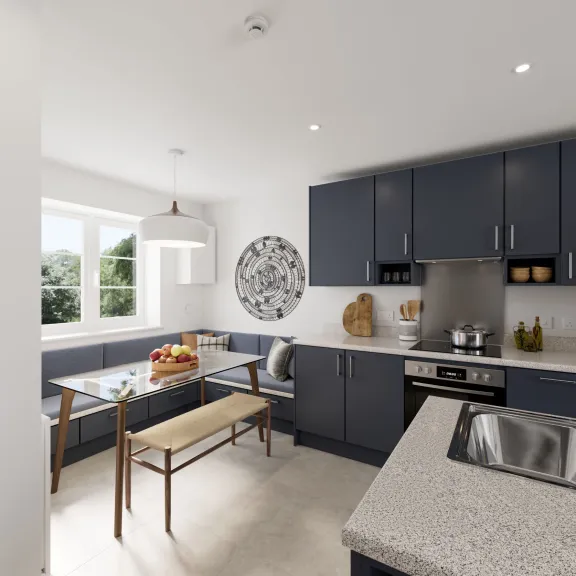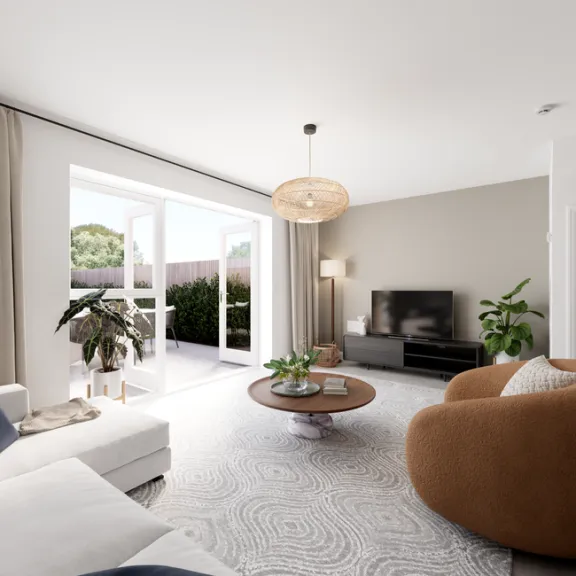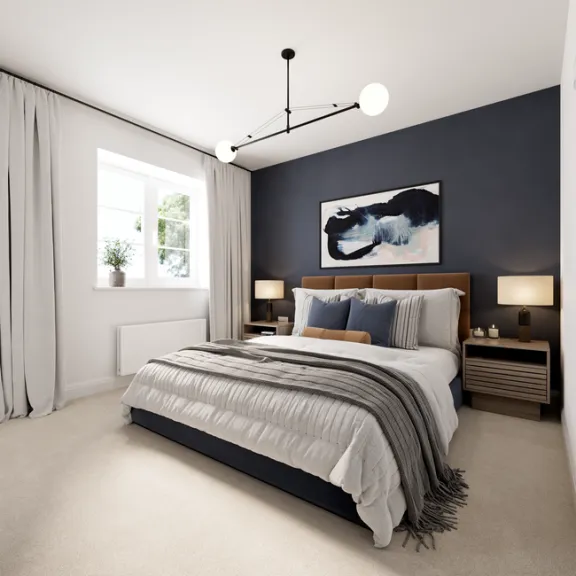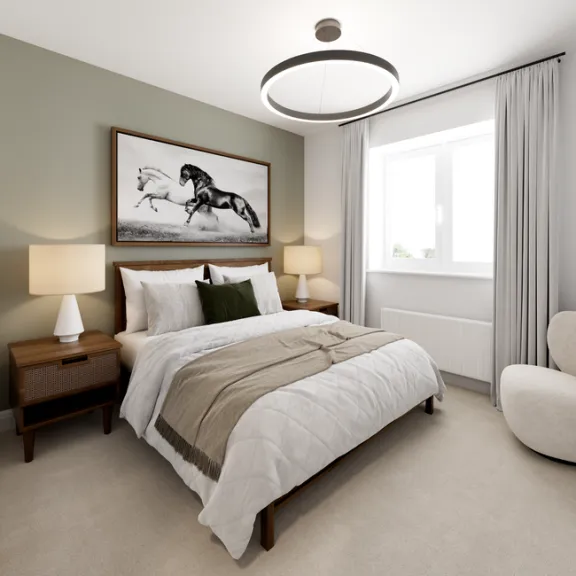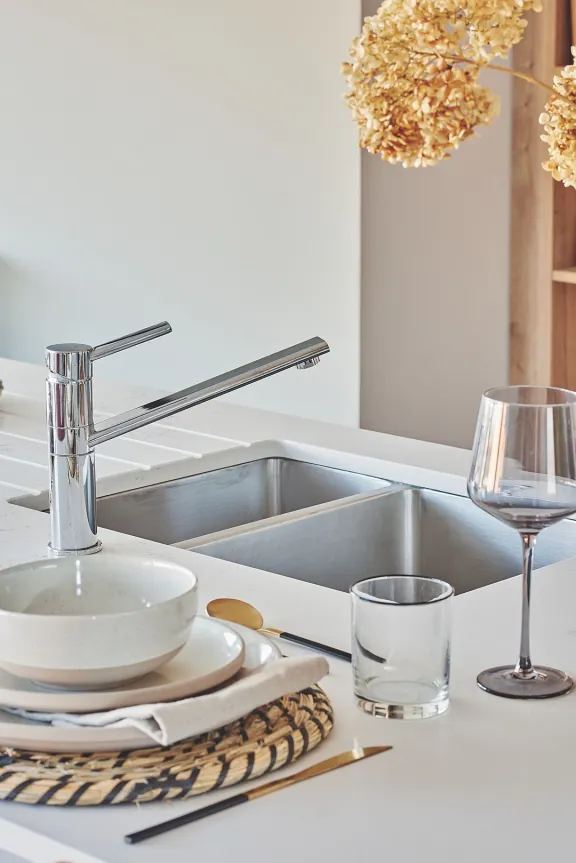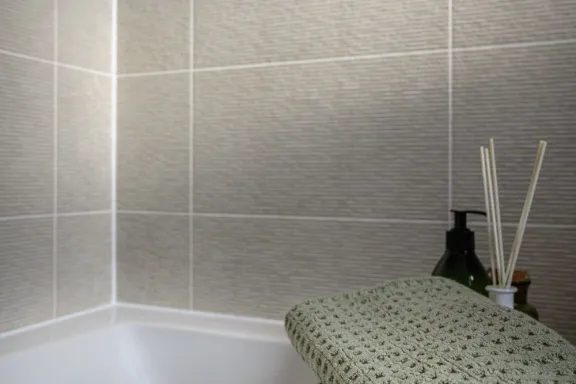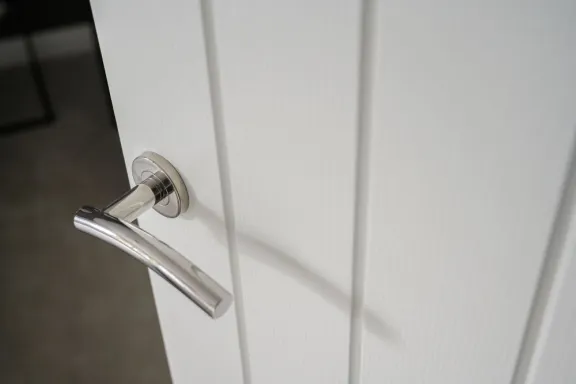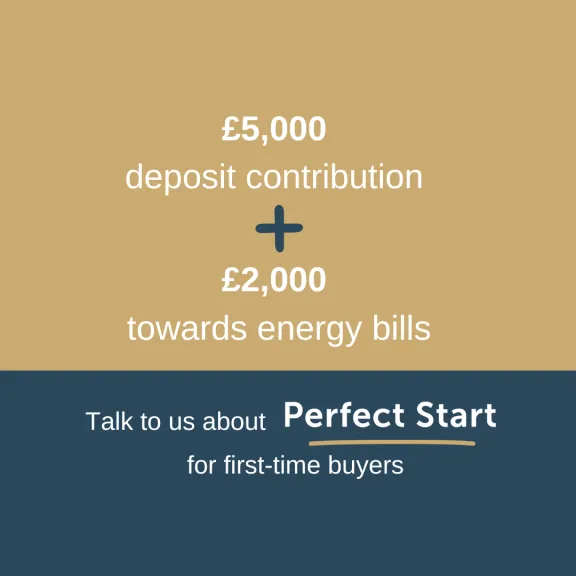Birch Plot 228
Share this plot
-
Sustainable Living
-
270,000
-
3 bedrooms
-
Semi-detached
-
2 bathrooms
-
870 sq.ft.
The moment you enter the Birch, you’ll be welcomed into a spacious family home flooded with natural light, oozing comfort and style from every corner. The downstairs space begins with an open plan kitchen, dining and living area which includes a modern kitchen and a stylishly designed living room with sliding doors allowing you let the outside in. Enjoy cooking in the spacious British-built kitchen featuring quality Zanussi appliances.
Spending time with your loved ones couldn’t be easier in this thoughtfully designed home whether you choose to sit around the dining area or grab a bite on the breakfast bar. The ground floor is complete with downstairs cloakroom with white sanitaryware, which is perfect for any visitors offering convenience and comfort with every step you take.
Upstairs await three bedrooms. The master bedroom is fitted with a sleek ensuite bathroom. The main bathroom upstairs is ideally positioned to guarantee your guests’ comfort and accommodate your growing family. In keeping with its functional design, a storage space is discreetly fitted across the hall.
The Birch comes with a driveway spacious enough to fit two cars and a generous front garden space which completes the look of this beautiful home.
Your home also comes with a 10-year warranty for added peace of mind.
Expected energy rating: B
Estimated council tax band: TBC
Tell us about your property
How much can you spend?
Reserve this home.
Birch floor plans
Ground Floor
What's included
- Premium British-designed kitchen with Zanussi appliances
- Single built-in oven and ceramic hob
- Premium white sanitaryware to bathroom, ensuite and cloakroom
- Worcester Bosch combination boiler
- Double french doors to rear garden
- Built to last, high-quality materials
- Energy efficient for lower bills
- NHBC 10-year warranty
Further details
Property details
Tenure: Freehold
Warranty cover
Your home is covered by a 10 year warranty. In the first two years, we as your builder are responsible for the warranty on your home, covering structural items, rather than wear and tear.
Find out more about your 2-year warranty
Find out more about your 10-year warranty with NHBC (National Housing Building Council)
Management services
It's essential that shared spaces and common areas of this development, such as private estate roads, play areas, and open green spaces, are properly managed and maintained. This is no longer managed by the local council; instead, we set up a Residents Management Company (RMC) for each development to protect and manage these areas once we have finished construction. On completion of the purchase of your home, you will legally become a member of the RMC and you will have a say in how it's run. Learn more here.
Every resident pays an annual estate charge to cover costs of works that need to be undertaken by the RMC, including lawn mowing, hedge cutting, repairs and other maintenance works. Find out more here.
Full details of what's managed by the RMC can be discussed with your sales advisor.

