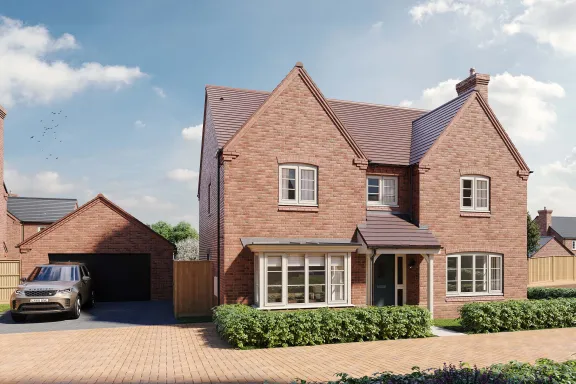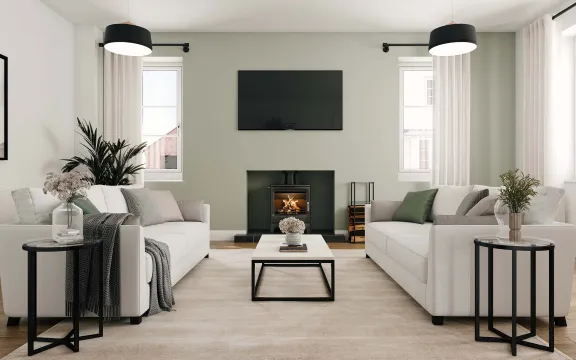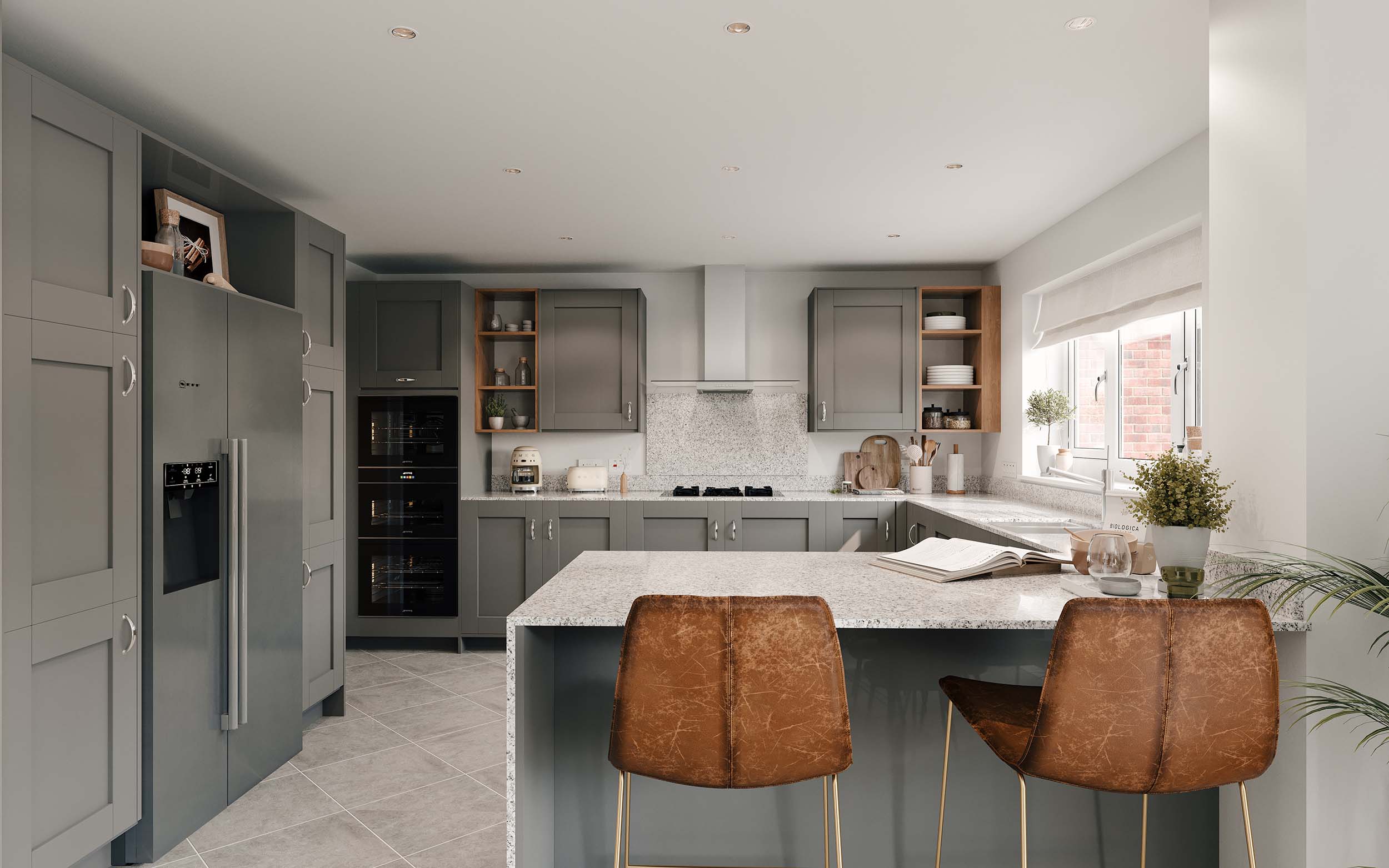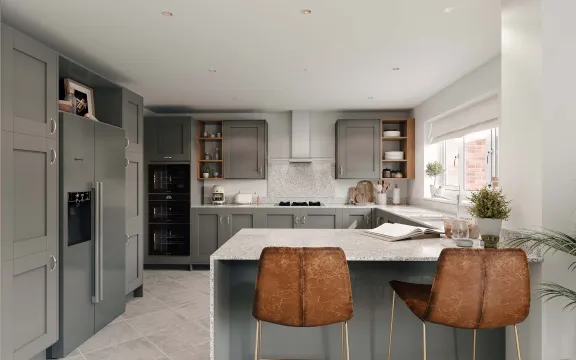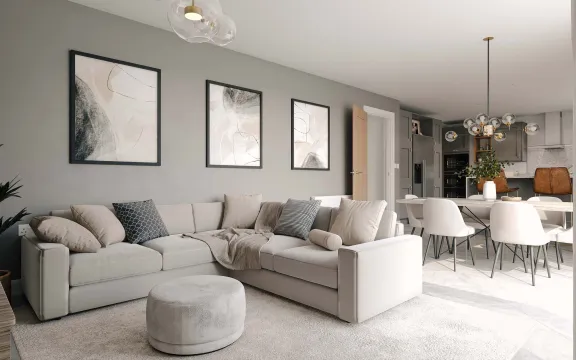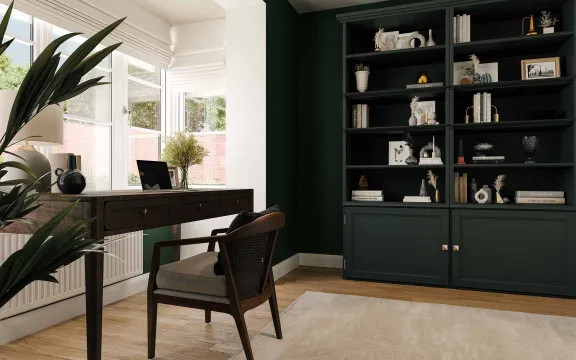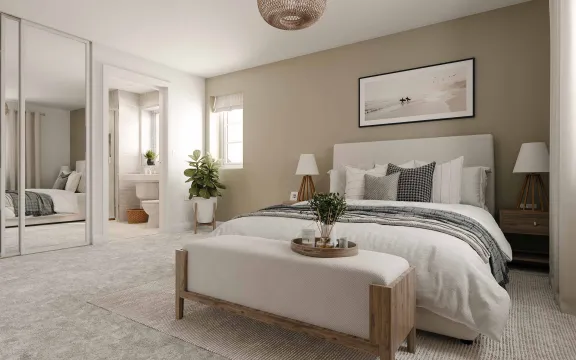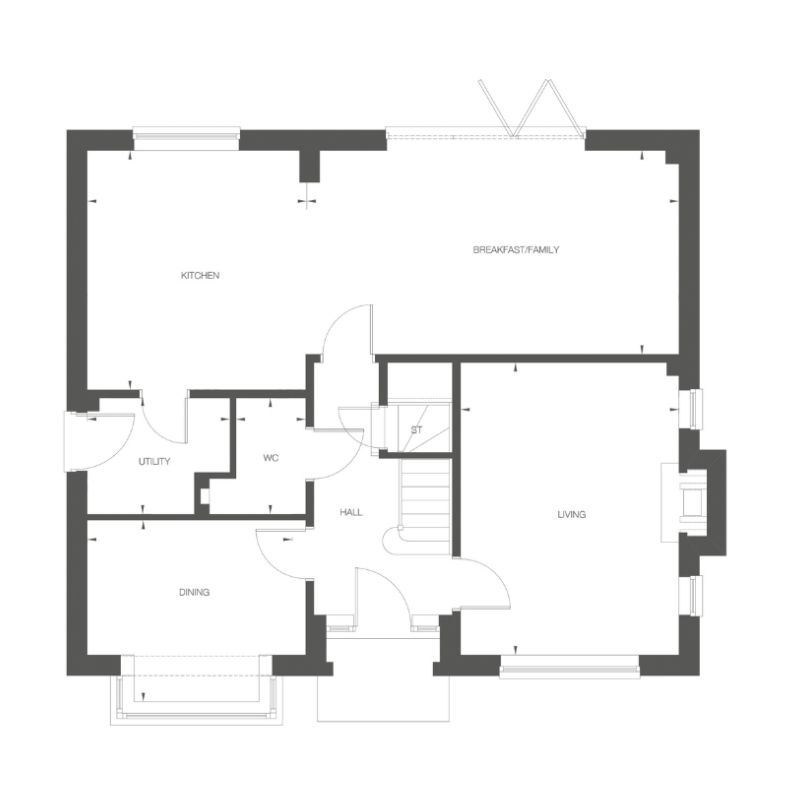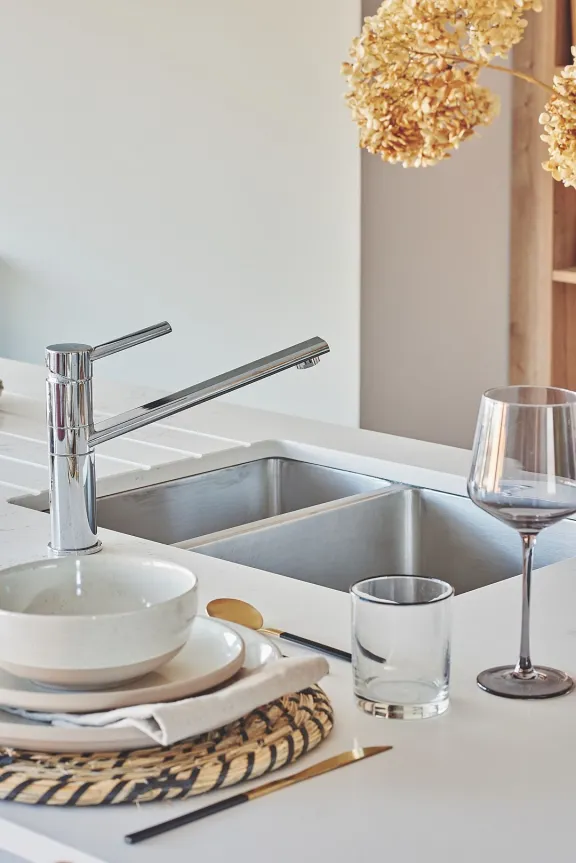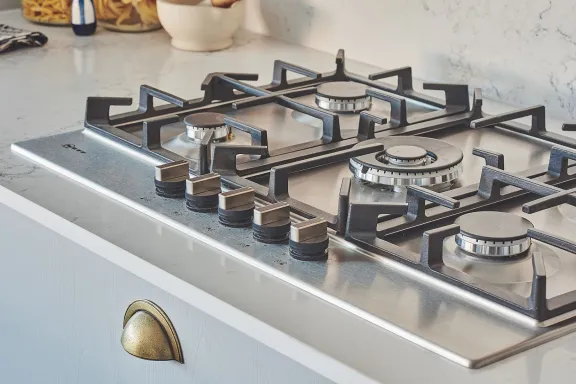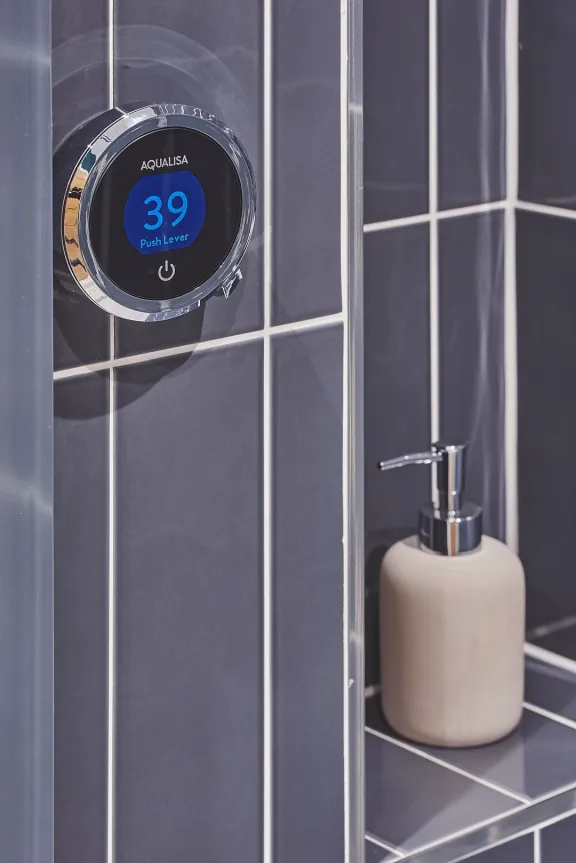This is an elegant double fronted home with symmetry that creates real impact on arrival. Our design ethos focuses on creating great entertaining space while providing flexible living accommodation that can change as your life changes. Here the kitchen is the centrepiece of the home with a choice of kitchen styles, premium appliances and plenty of work surfaces. The kitchen is open plan with space for a dining table overlooking the garden, and space for casual seating. Overall this is a spacious and light room with glass doors leading onto the garden. A separate laundry room has a door leading outside for ease. The living room overlooks the front of the home with three windows, again creating a light and airy feel. On the opposite side of the hall there is a separate study that is large enough for more formal dining if preferred. A guest cloakroom is just off the entrance hall.
Upstairs, there are four spacious double bedrooms and family bathroom. The master suite has corner built in wardrobes leaving plenty of space for individual pieces of furniture. There the en suite has a double shower and white contemporary sanitary ware. The guest bedroom has its own en suite also with a double shower. The family bathroom is also contemporary with a double ended bath, contemporary white sanitaryware and a separate double shower. All bathrooms have a choice of Porcelanosa tiling. There are two other double bedrooms with space for storage. Outside, there is a private paved driveway and separate garage. Your home also comes with a 10 year warranty for added peace of mind.
1827 sq. ft.
Expected energy rating: B


