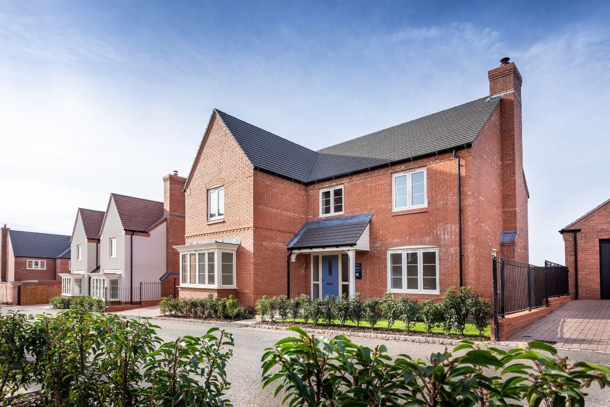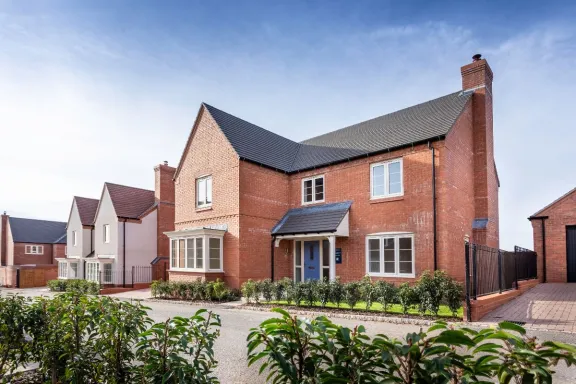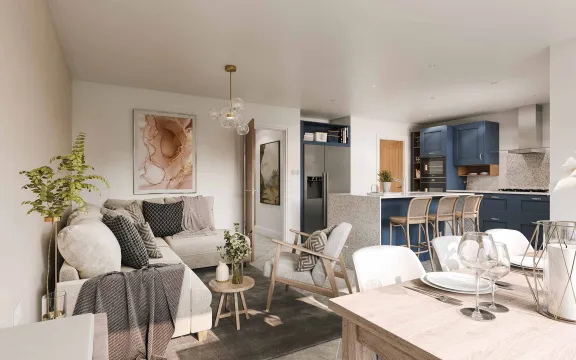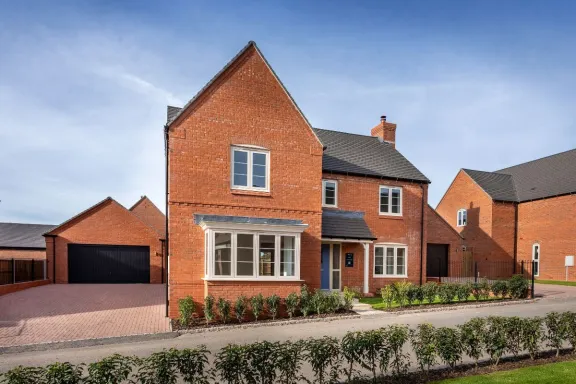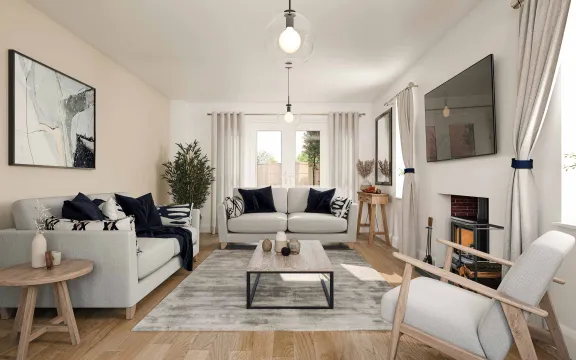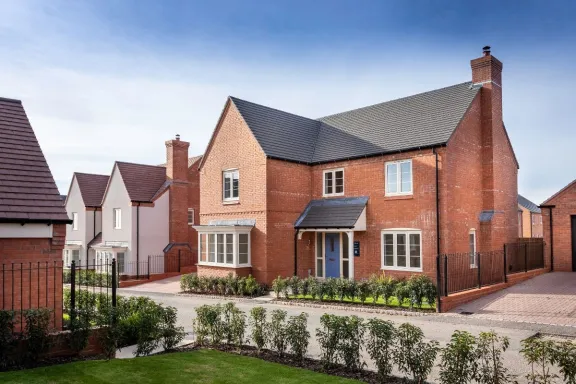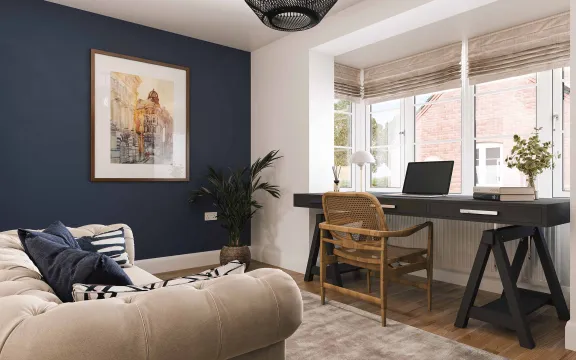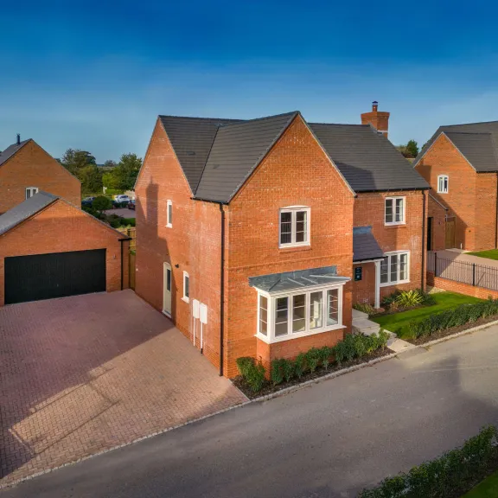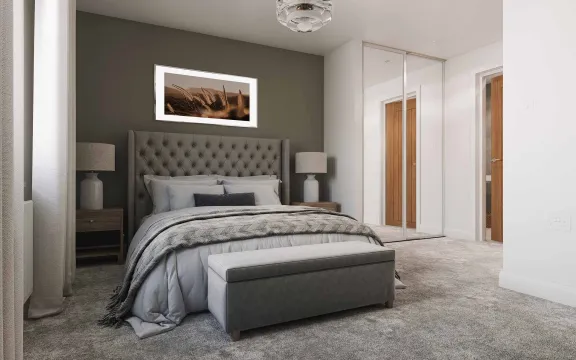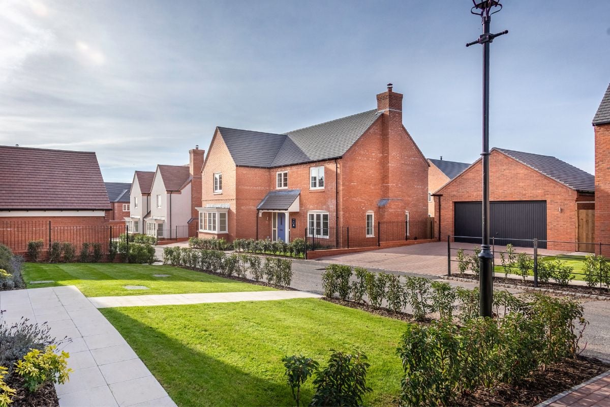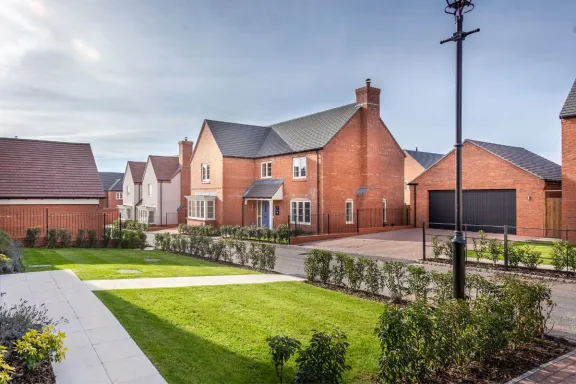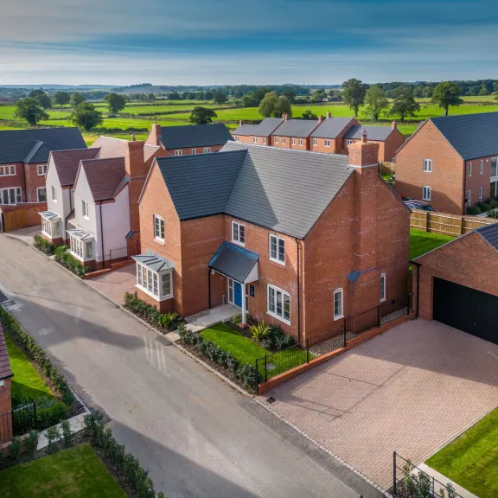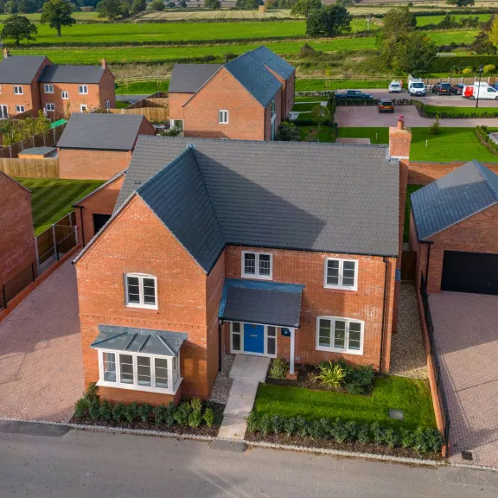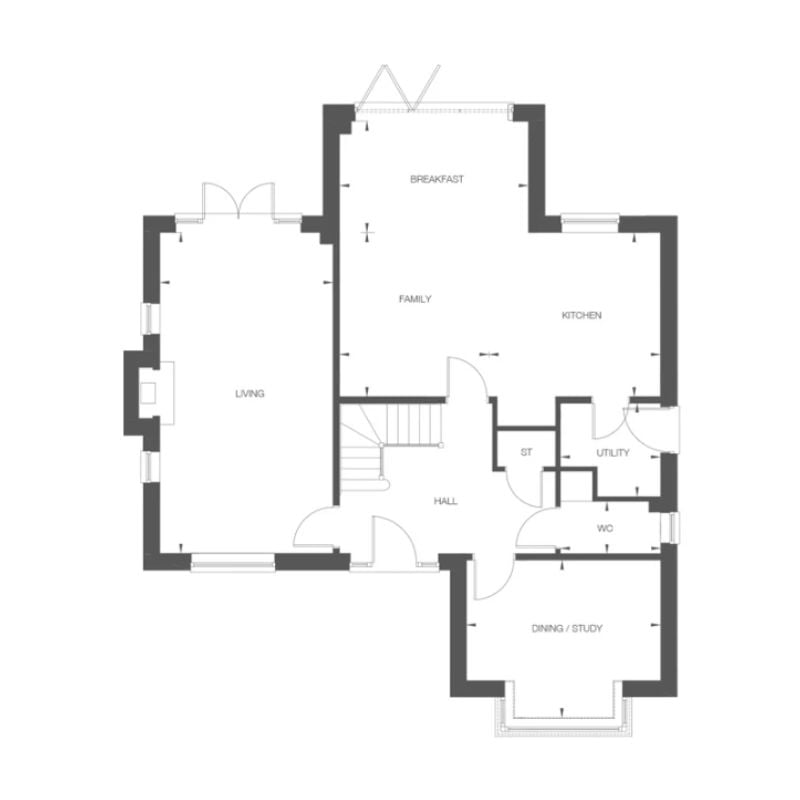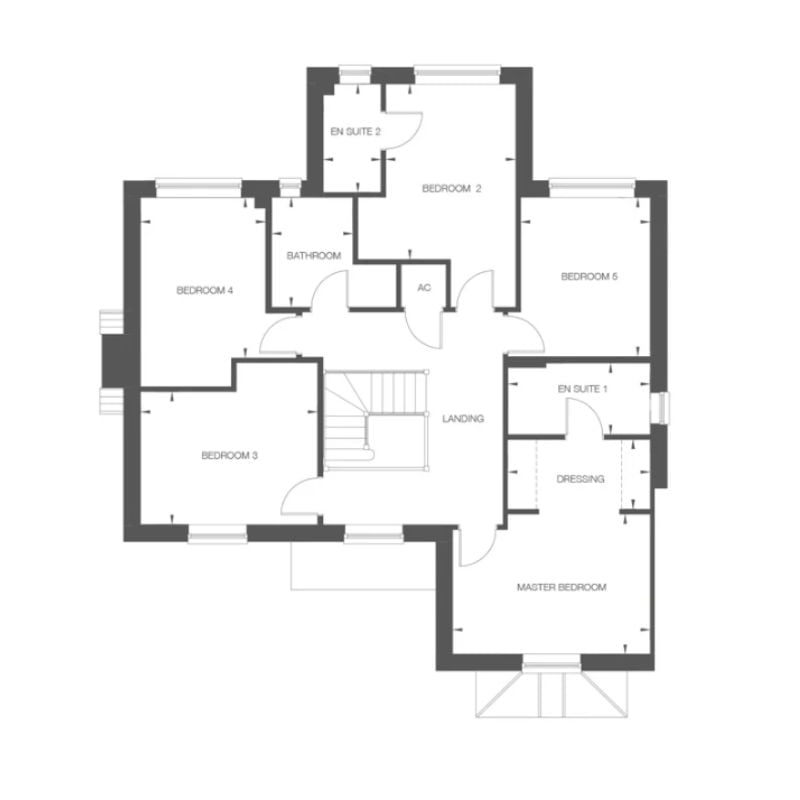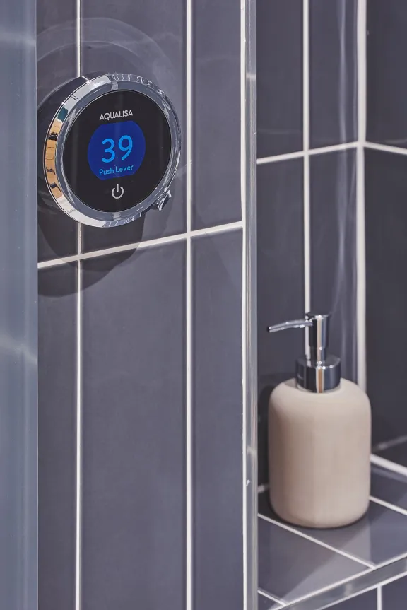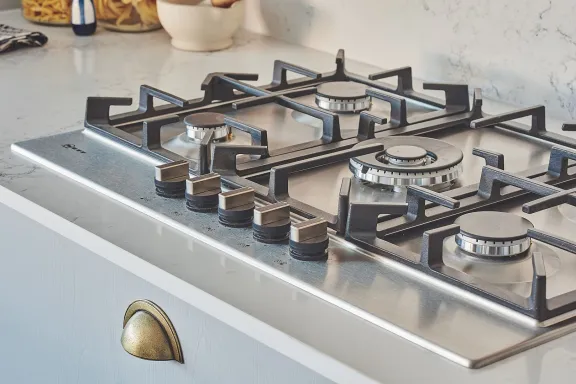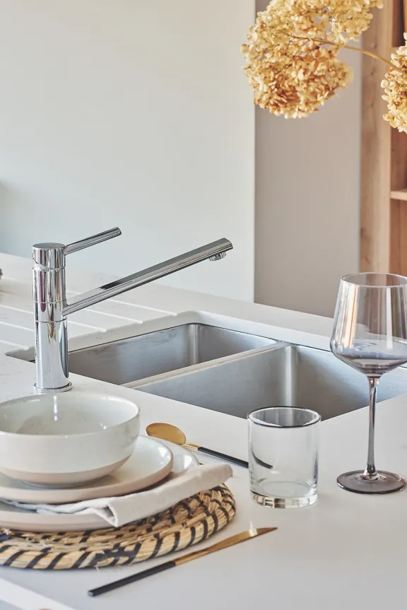Get £25,499 towards your new home*see terms
The Newbery is a superb entertaining home, designed to optimise space and light. It’s also designed to offer a very flexible home where space can be configured to suit your changing needs over time. The centre of this home is the large open-plan kitchen and dining space to the rear. With a large island and wall of kitchen units, the kitchen has plenty of work surface and storage. With glass bi-fold doors overlooking the garden, there is plenty of space for a large dining table as well as a chill-out seating area. The laundry room is just off the kitchen with space for appliances and a door to the side. The separate living room is dual aspect with French doors leading out to the rear garden. More light comes from two side windows. To the front of the home there is a separate study with a bay window. This room could be used as a formal dining room if preferred. The entrance hall has a guest cloakroom and added storage.
Upstairs there are five double bedrooms. The master bedroom has built in wardrobes and its own en suite with a double shower. The guest bedroom is also en suite. Both en suites and the main bathroom have contemporary white sanitary ware with your choice of Porcelanosa tiling. Outside, the front garden is landscaped with a paved driveway.
Your home also comes with a 10 year warranty for added peace of mind.
2,049 sq. ft.
Expected energy rating: B

