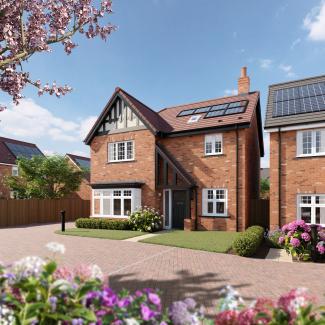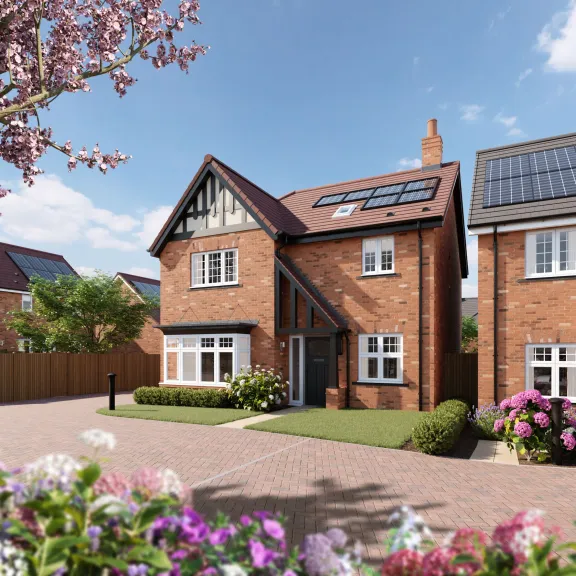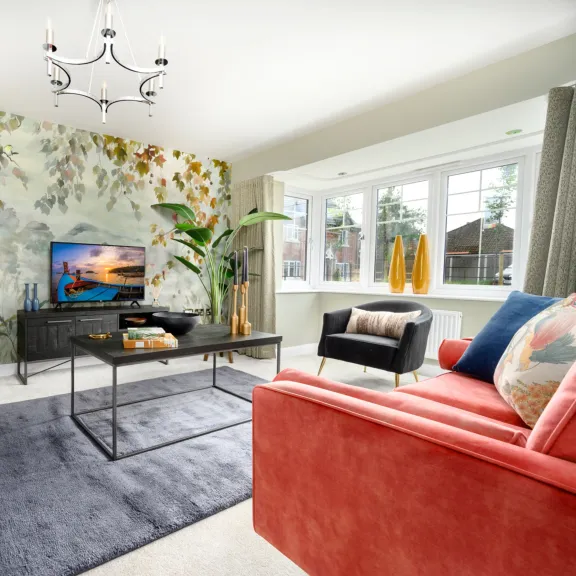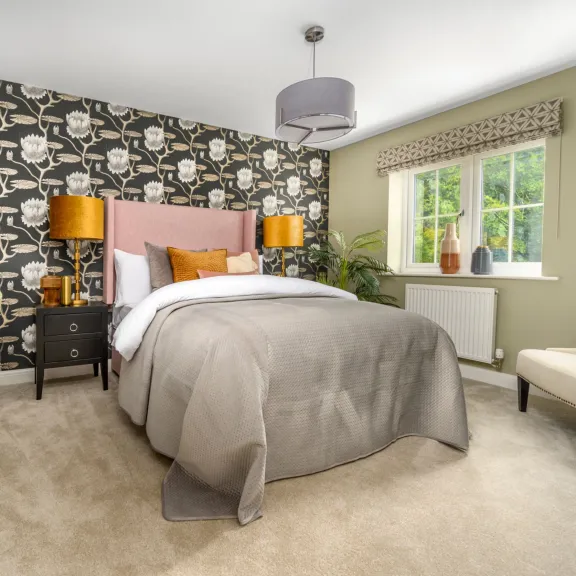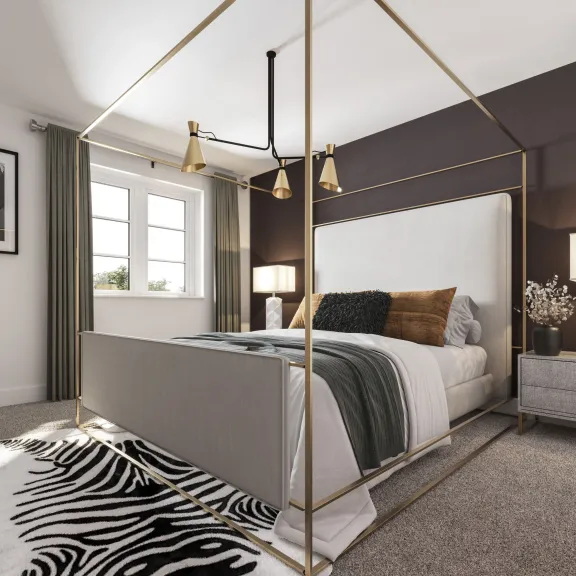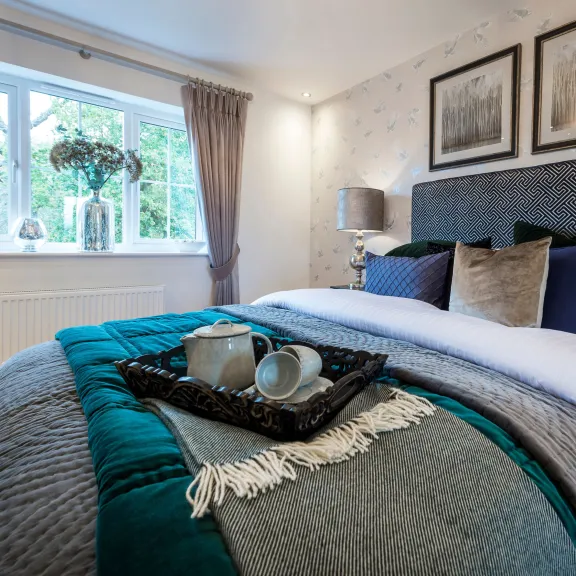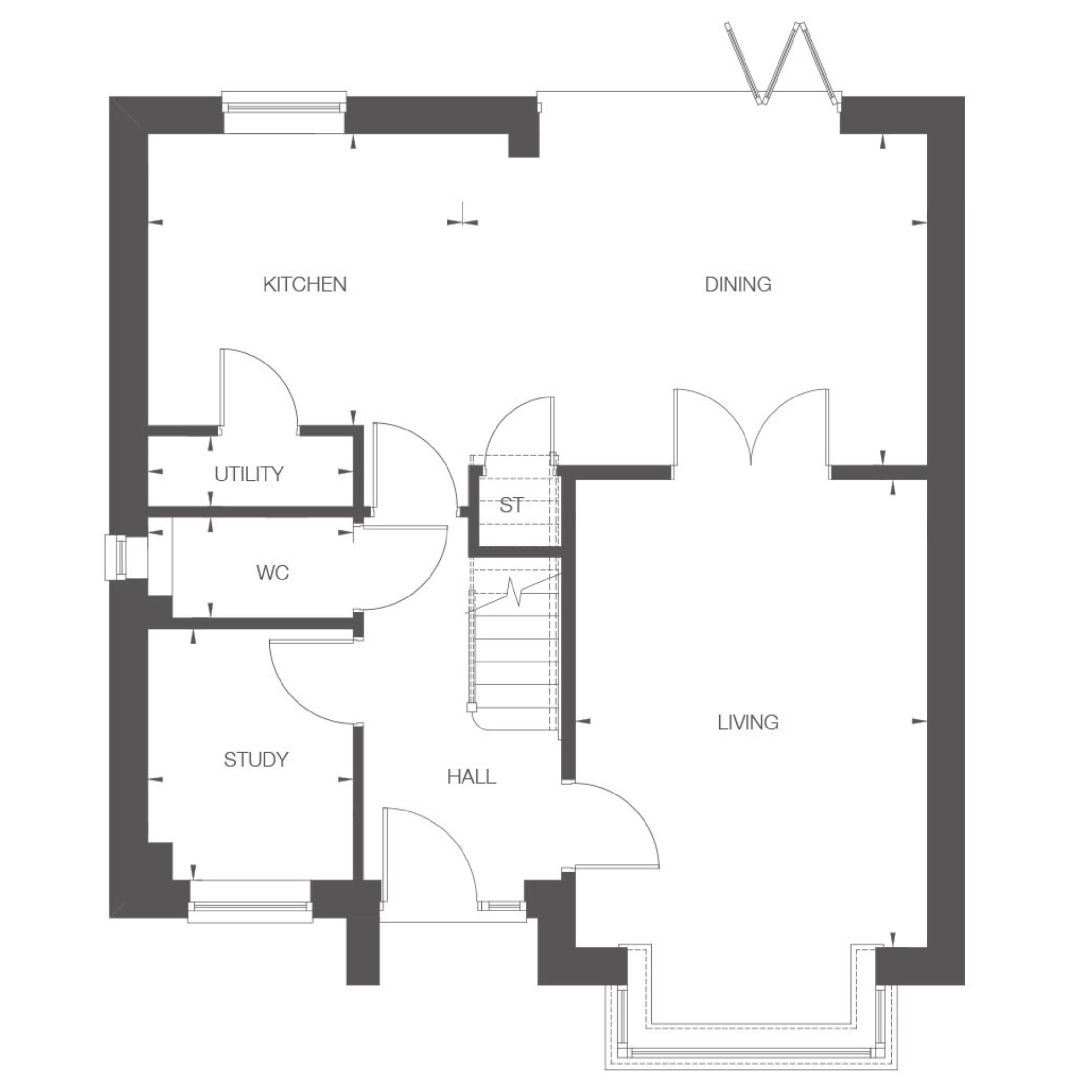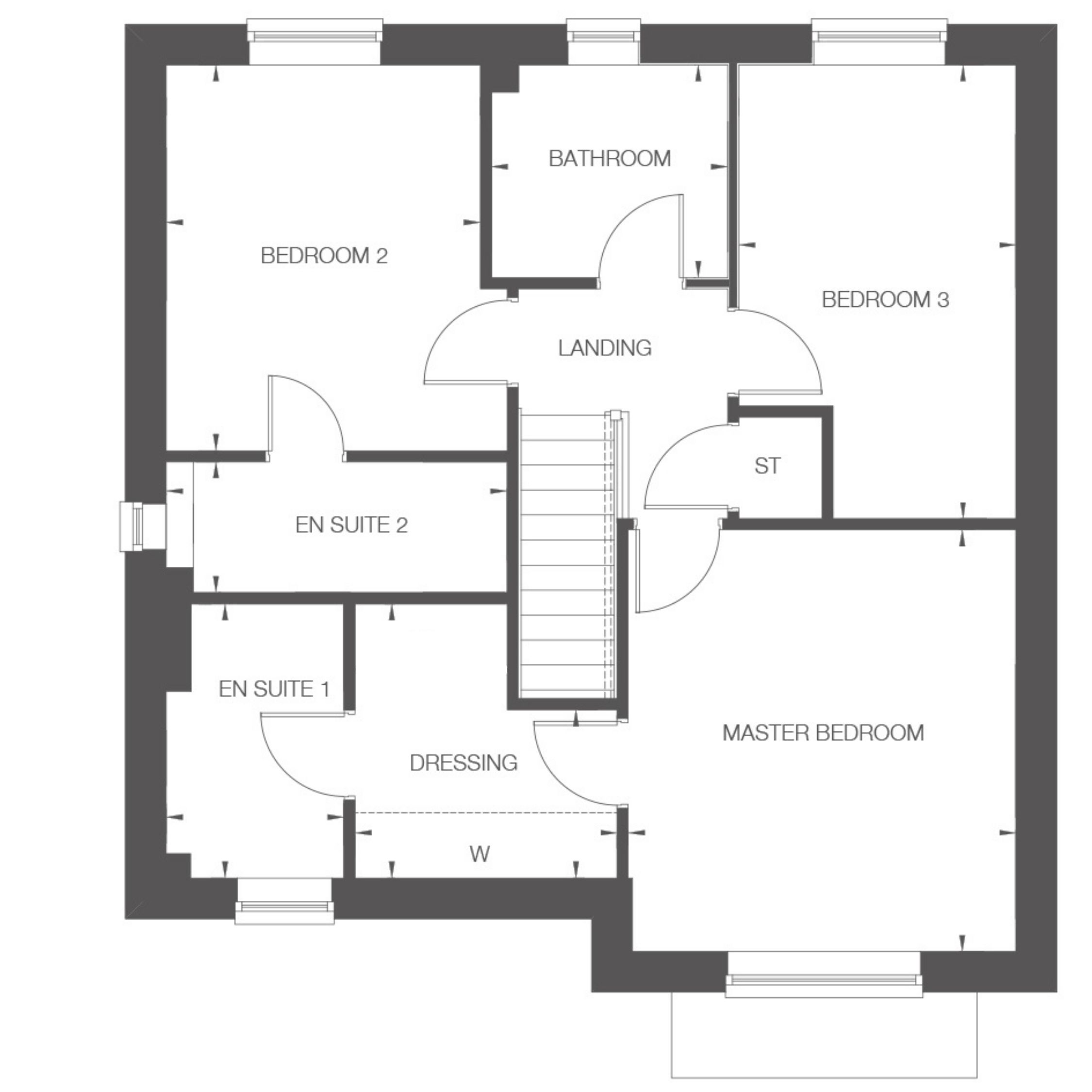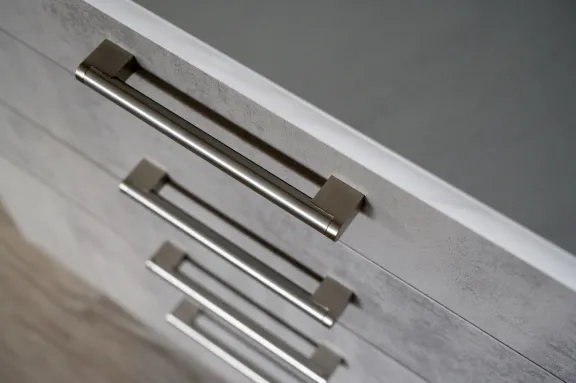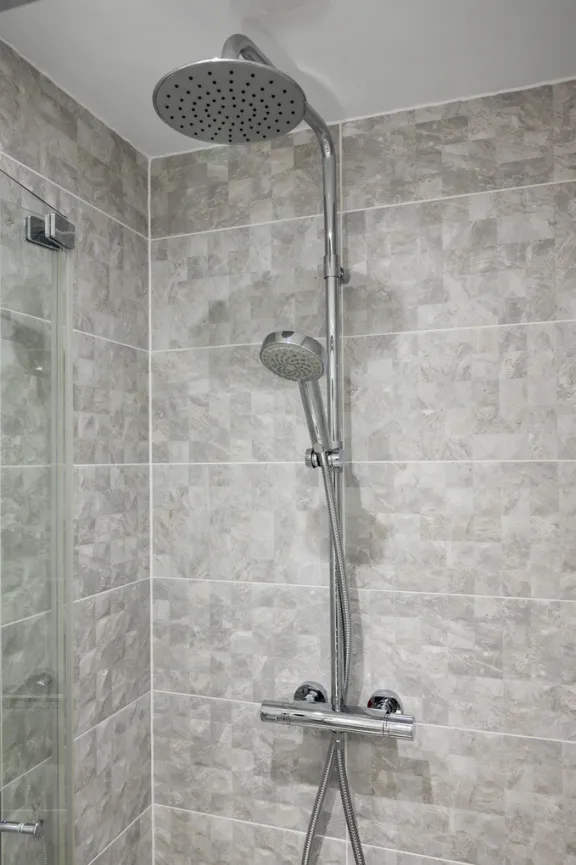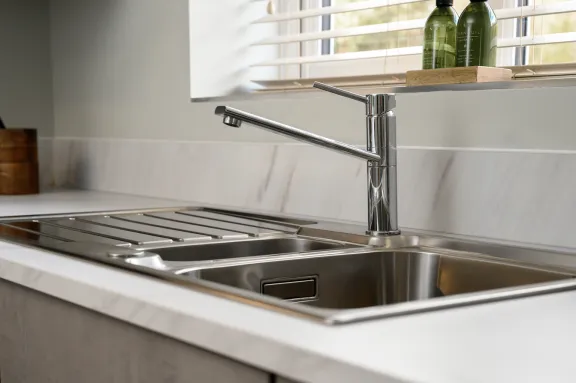Set around a welcoming hallway, the Hammond is an impressive, three-bedroom detached home, offering plenty of space and flexibility for modern family life.
The full-width kitchen-dining room is the heart of the home. Designed by a British kitchen manufacturer, the kitchen has a range of built-in appliances, it’s the perfect space to chat with friends as you rustle up an evening meal or relax over a family dinner. The dining room leads through bi-fold doors into a private garden, while double doors at the other side of the dining room lead into a generous lounge with a feature bay window, offering a choice of open-plan or private living space to suit your mood. A separate study is located at the front of the house while a handy utility room completes the downstairs space.
Upstairs, three generous double bedrooms and a stylish bathroom - complete with Porcelanosa tiles - offers all the room each family member needs to relax. The impressive, full-width master suite includes a walk-in wardrobe and en-suite shower room, while the second double bedroom also benefits from an ensuite bathroom. The main family bathroom completes the upstairs layout.
This home also has smart technology to reduce your energy consumption and a save on cost can be found in every room. From smart thermostats to regulate the temperature, to smart lighting and LED bulbs to save energy, to renewable energy technology and storage, you’ll have everything you need to live a sustainable lifestyle.
Outside, there is a private paved driveway with enough space for parking two vehicles and a separate garage.
Your home also comes with a 10-year warranty for added peace of mind.
1,334 sq. ft.
Expected energy rating: A

