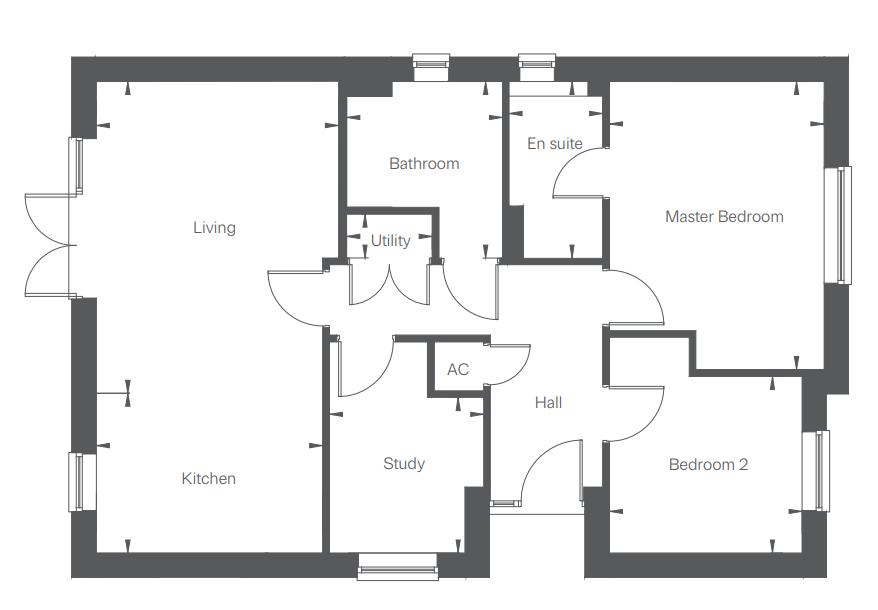The moment you enter the Benson you're struck by its versatility. Space her is optimised to the fullest with plenty of rooms designed to be flexible and fulfil your changing needs. The entrance hall of this well-designed homes leads to an open-plan kitchen and living area with French doors allowing for plenty of natural light.
The kitchen is designed by Symphony Kitchens with a choice of finishes and work surfaces to suit your tastes.
To the left of the hall sits a good size study which can easily be redesigned into a guest bedroom, a playroom or a separate dining area to welcome and entertain guests.
This highly functional home is ideal for those who require flexibility that aligns with their changing lifestyle.
The home has a useful utility space where your washing machine and tumble dryer can be placed. This wonderful home benefits from two spacious bedrooms, one of which has an en suite bathroom.
A private driveway to the side has room for two cars. This home also comes with a 10-year warranty for added peace of mind.












