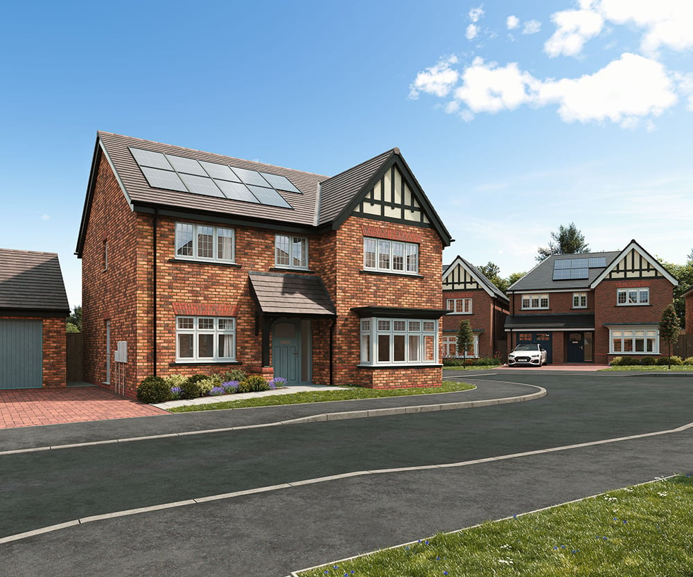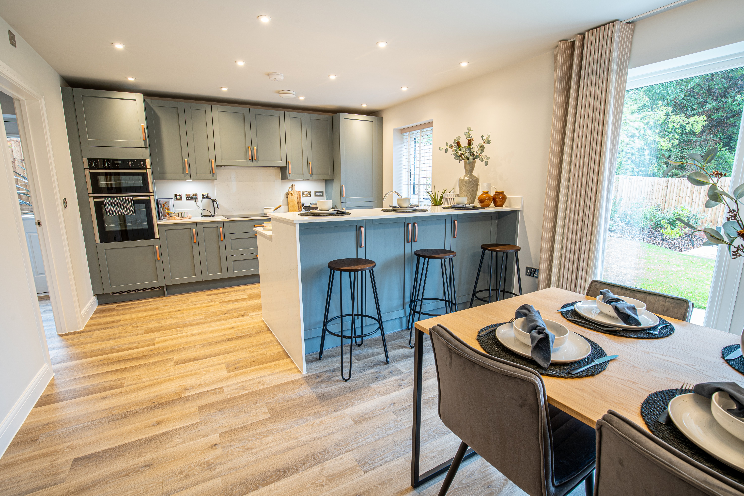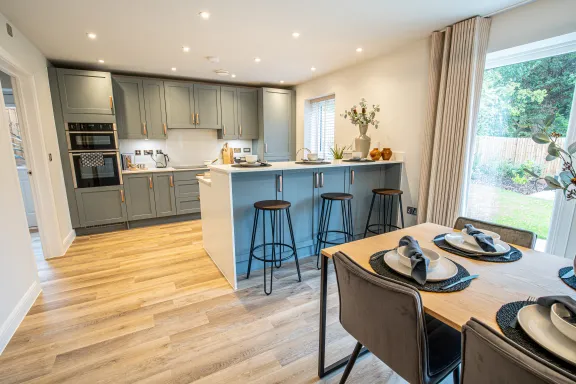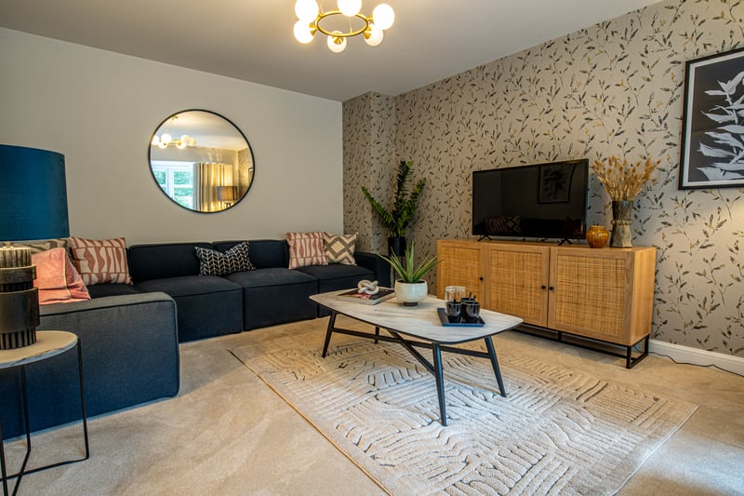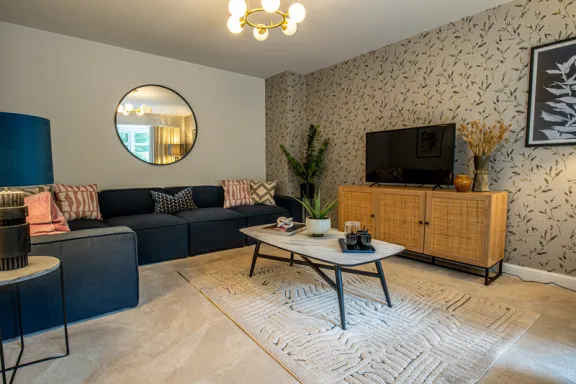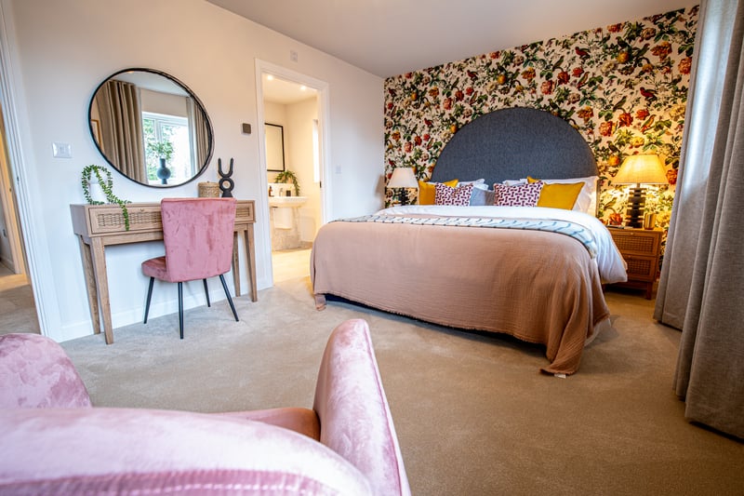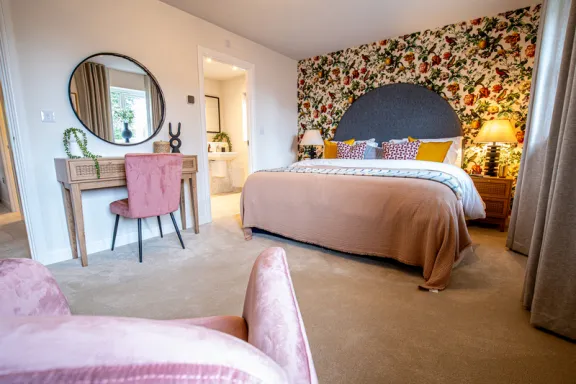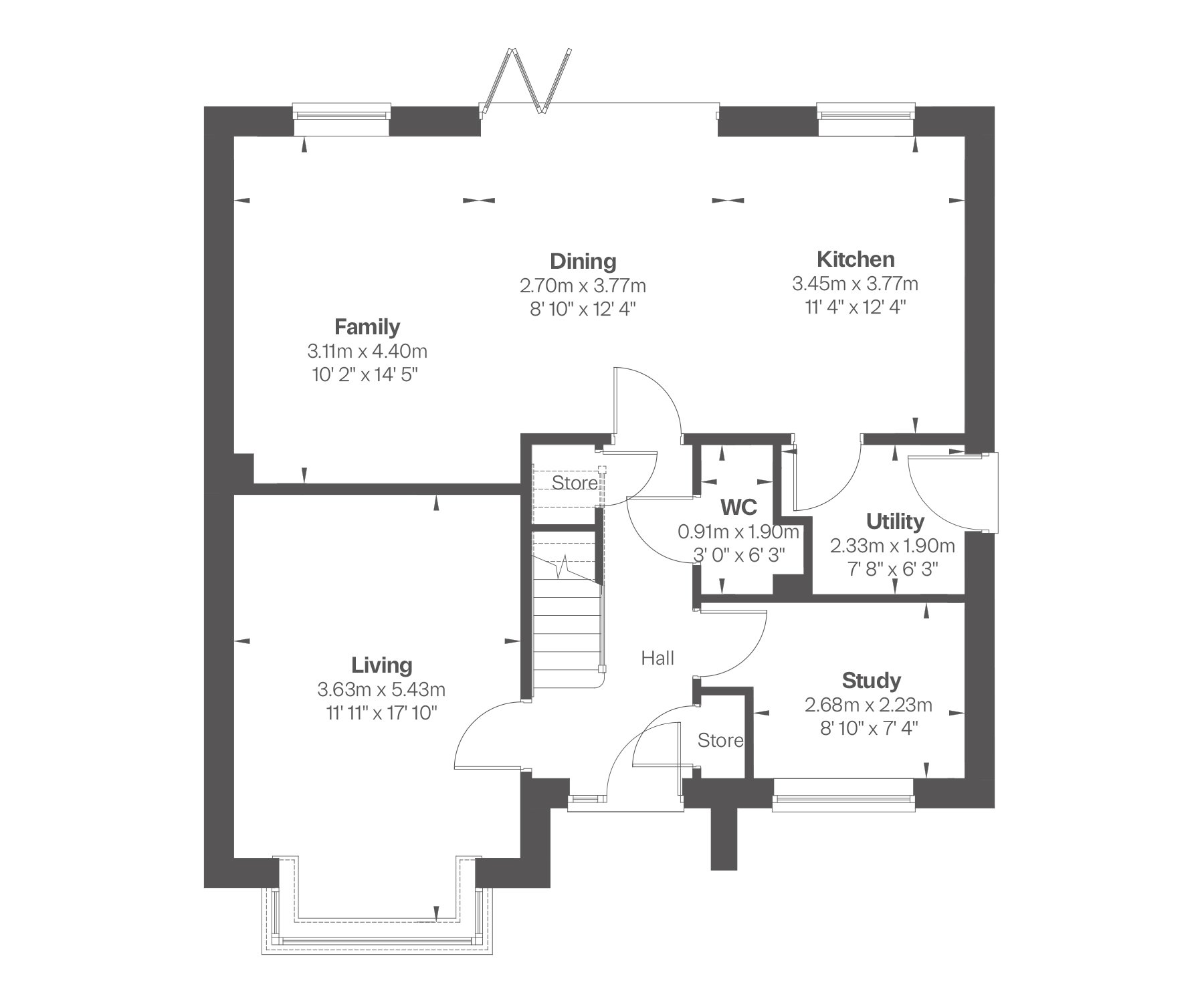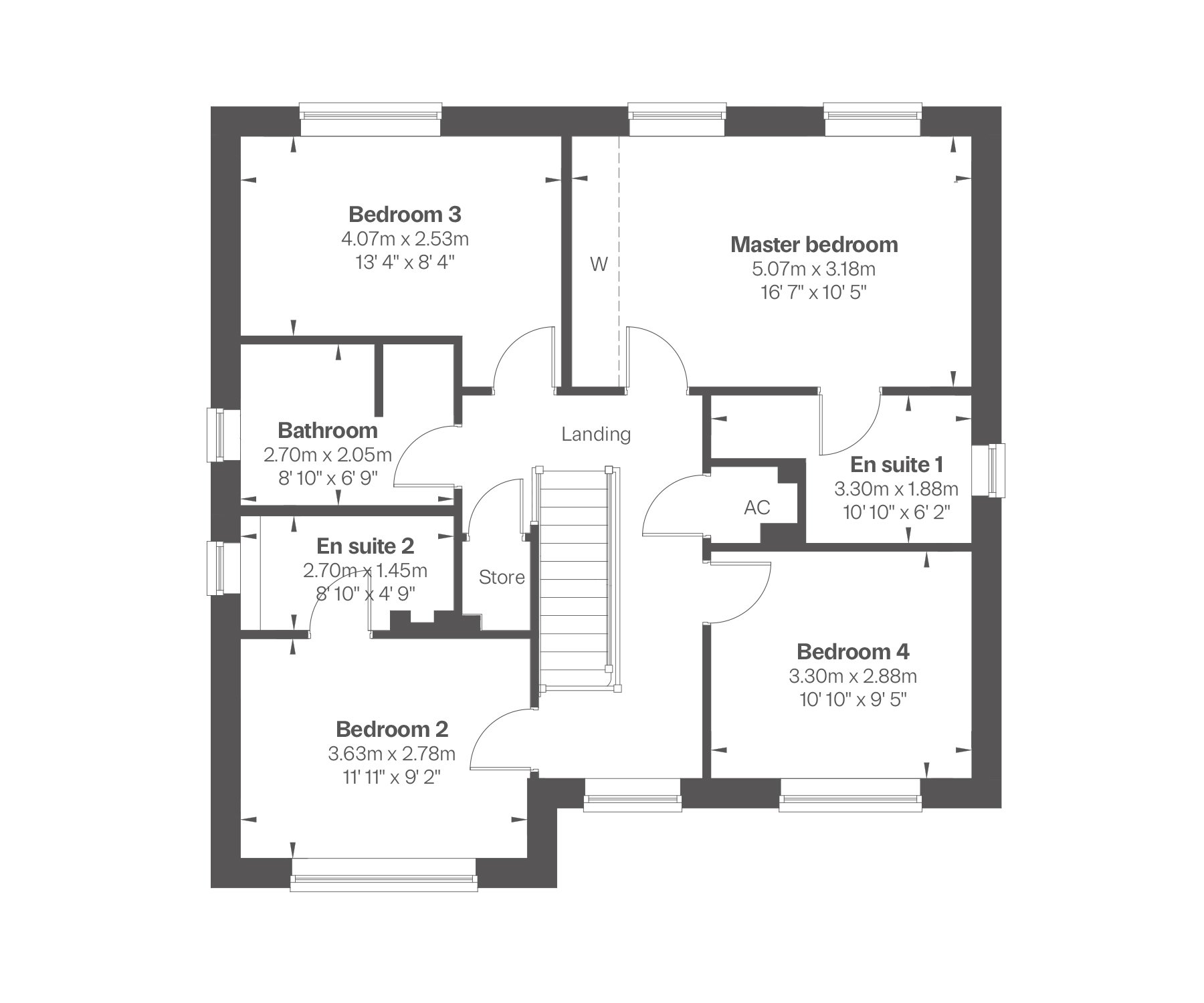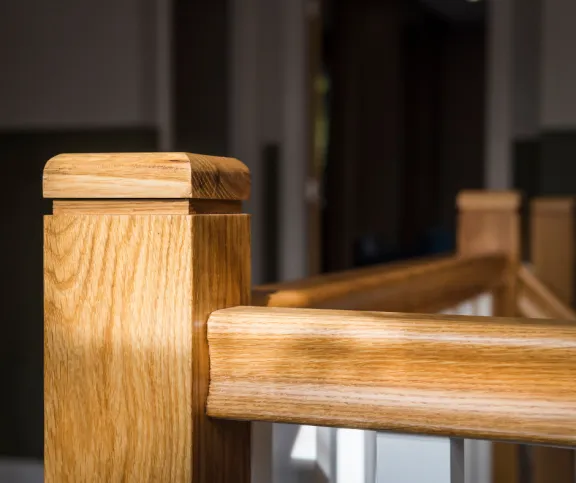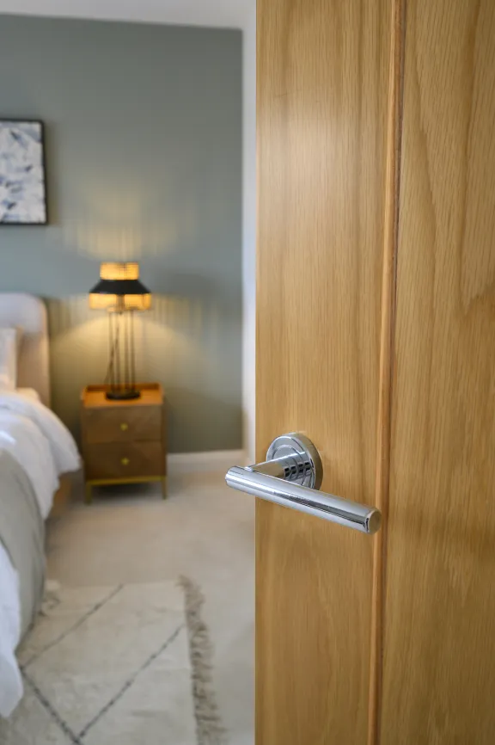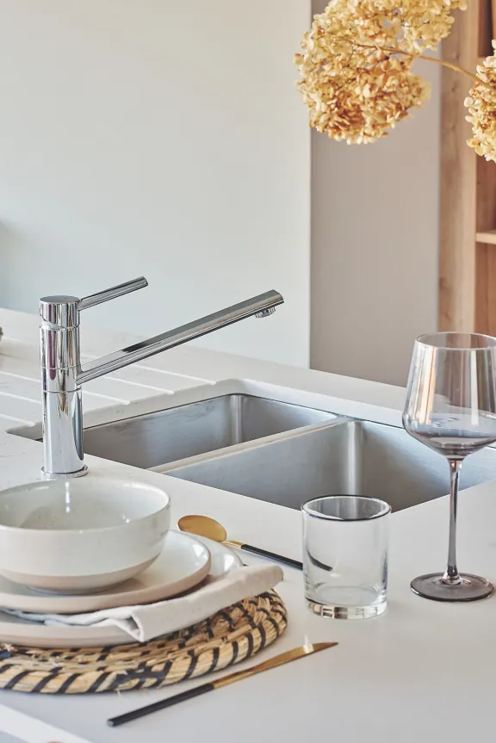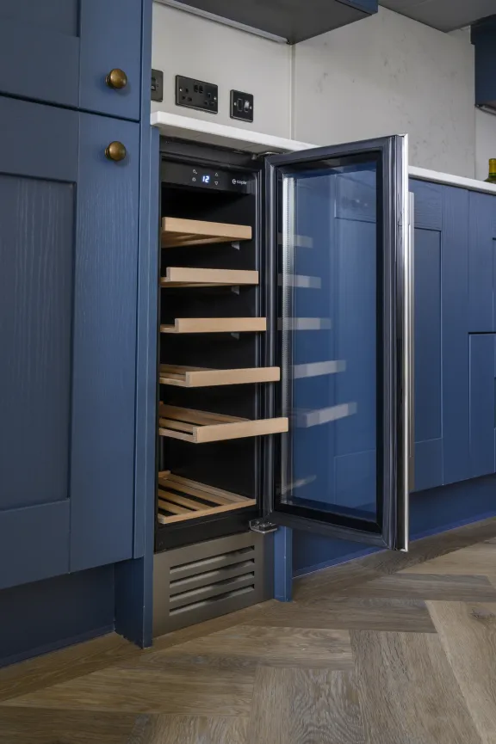The Kipling is a high quality 4-bedroom home with a design focused on creating light and space.
- Large kitchen and family area with bi-fold doors to rear garden
- Separate living room with feature bay window
- Double garage and driveway with two parking spaces
- Solar PV panels
- Utility store off the kitchen
- En suite to master suite and bedroom 2
- Spacious downstairs study
1,732 sq. ft.
Expected energy rating: TBC

