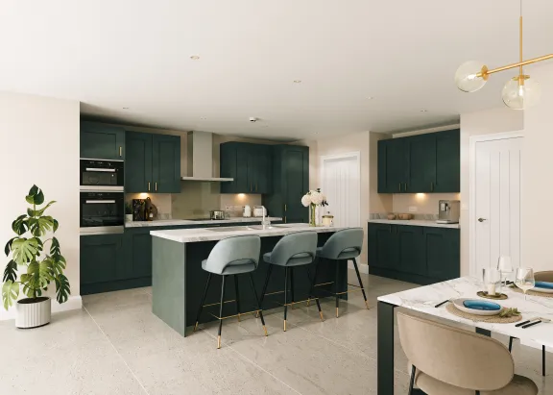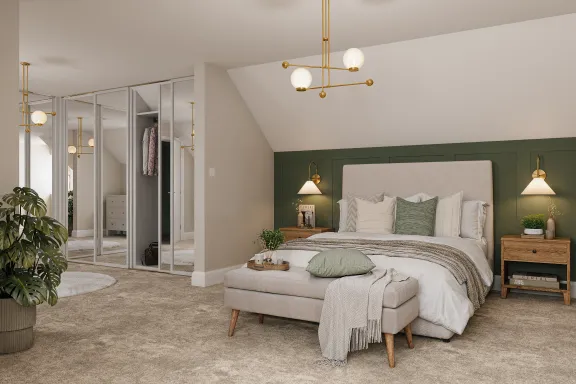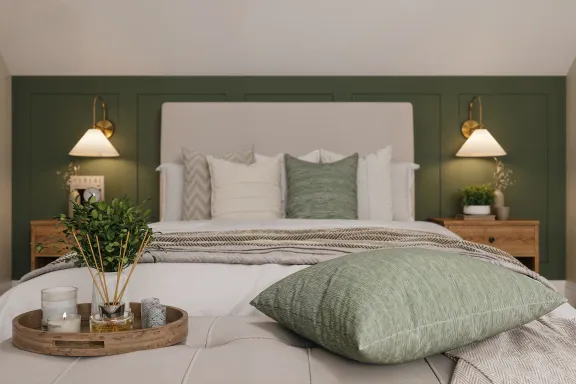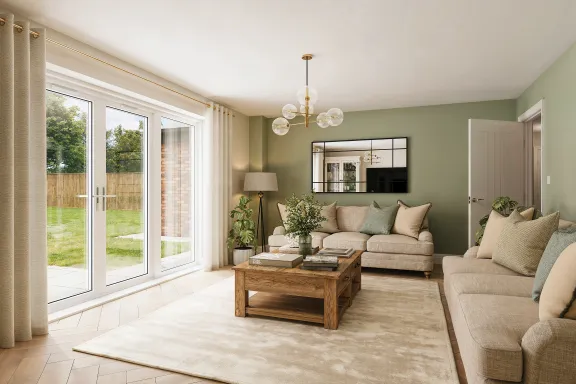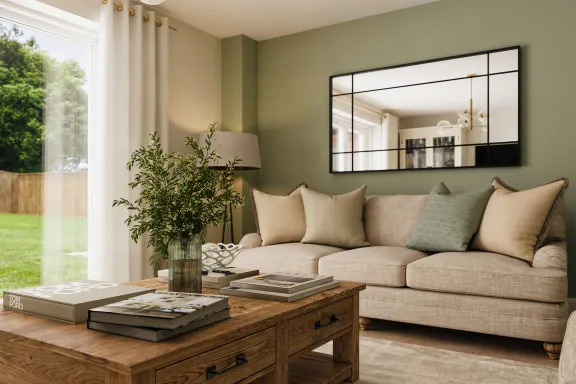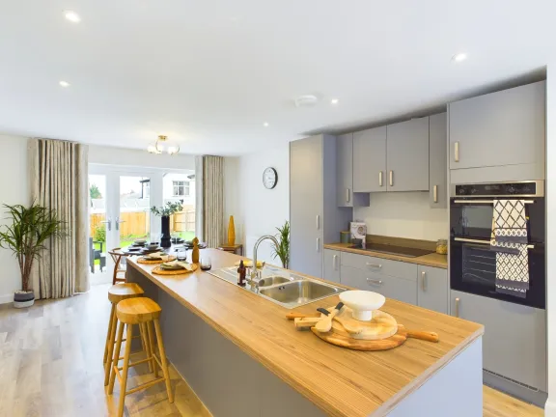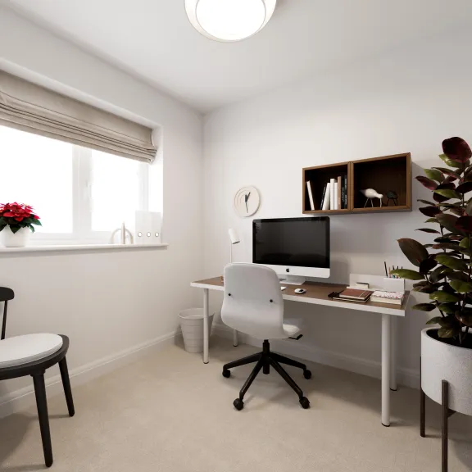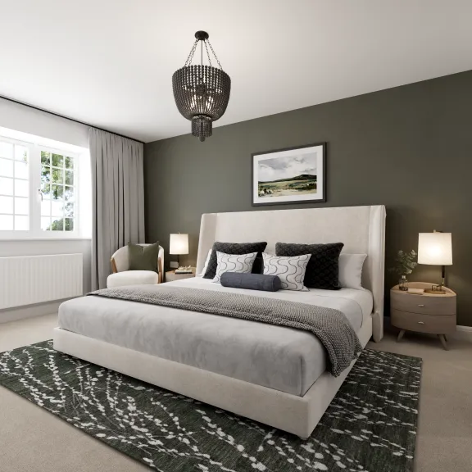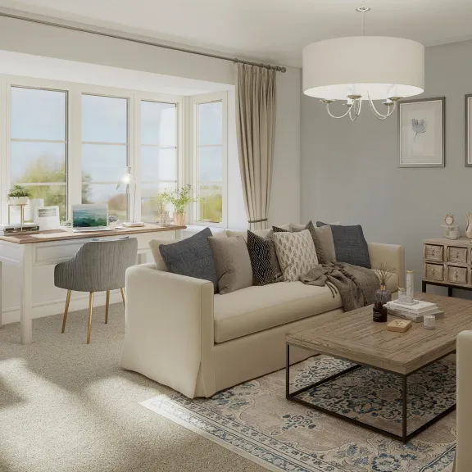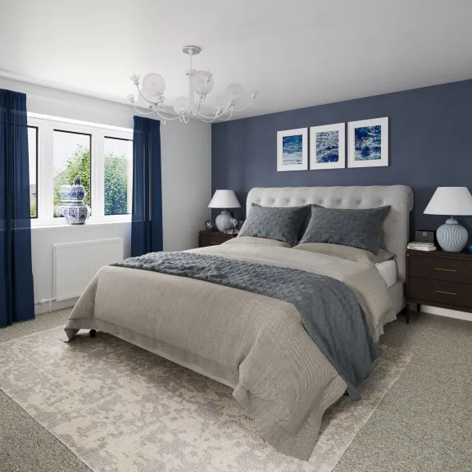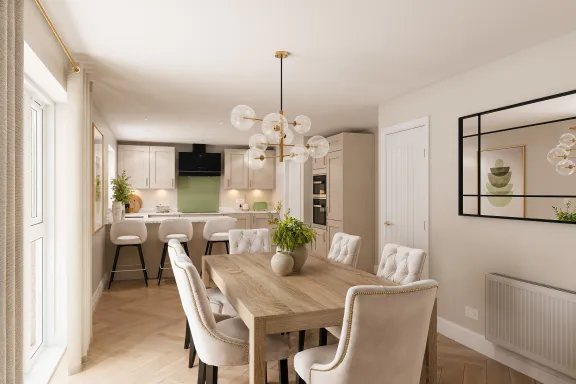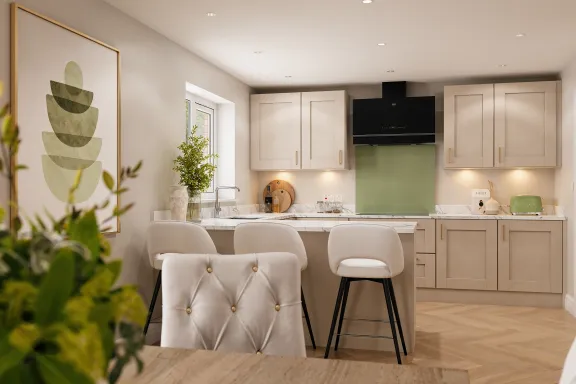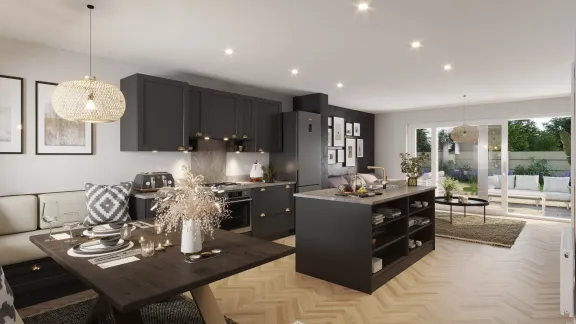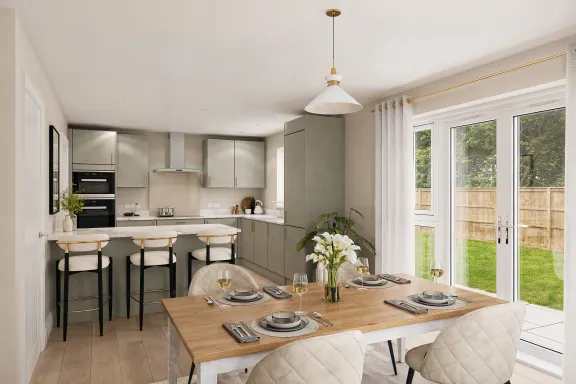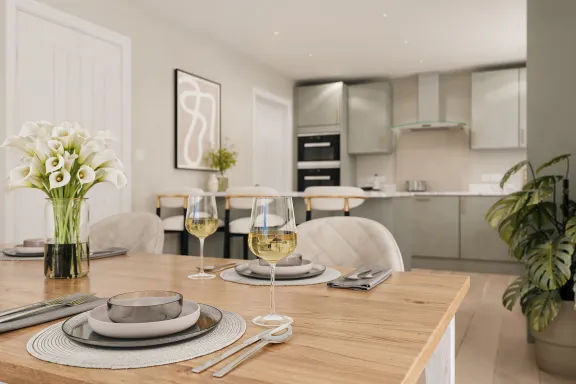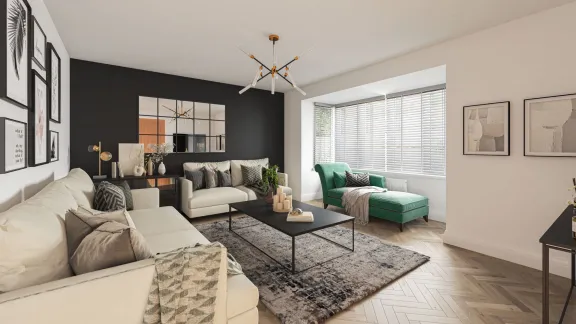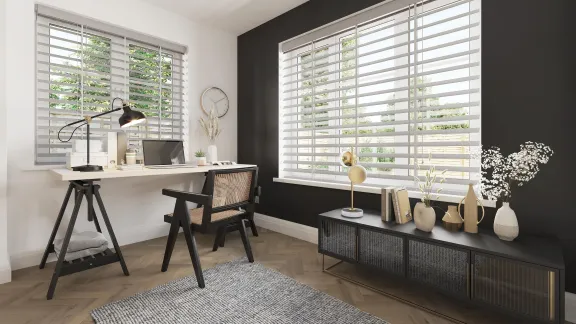Every Cameron home is carefully chosen, planned, and built for the people who live there, today and for years to come. We're committed to building new homes for a better future, where people feel part of a community.
Whatever you're looking for in your new home, whether it's being close to open countryside or an open-plan family kitchen that's filled with a range of premium appliances, each collection of exclusive homes is built to evolve with life's biggest milestones.
We understand that location is non-negotiable, which is why we take real pride in finding desirable locations. Our primary focus is to select the finest places to build new communities, with excellent transport links and local amenities nearby.
Sustainability is important to us too and we're continually exploring ways to make our homes more energy efficient, with a host of energy-saving features.
Our honest approach, hard work, and premium products, combined with excellent customer relations, ensures we retain our HBF (Home Builders Federation) 5-star home builder status. Over 90% of our customers would recommend us and we're proud to achieve a 97% build quality status. On top of that, all of our homes come with an NHBC 10-year warranty included so you can have confidence in the quality of your new home.



