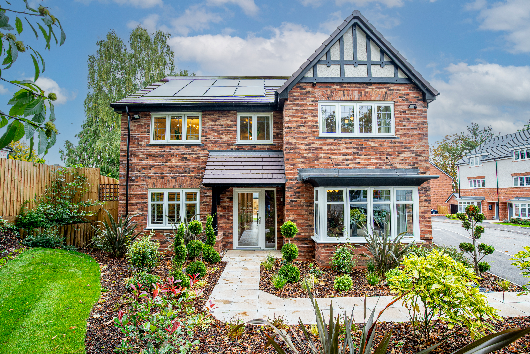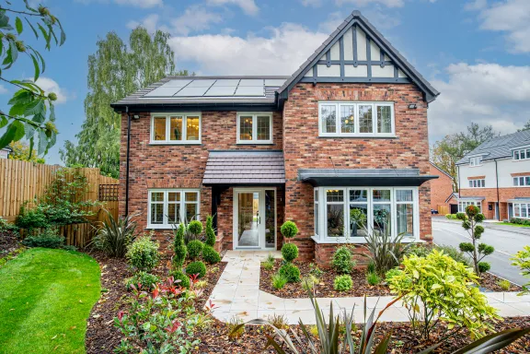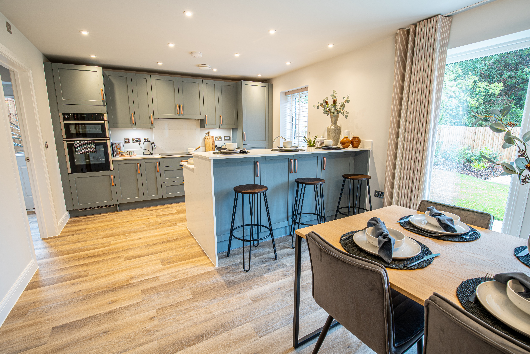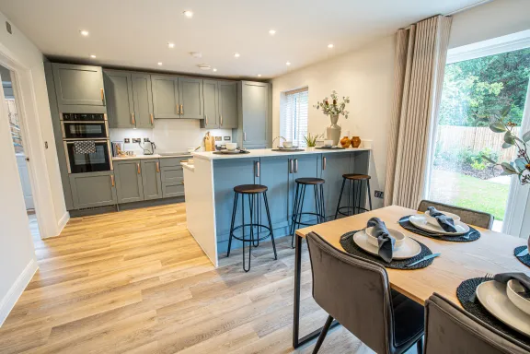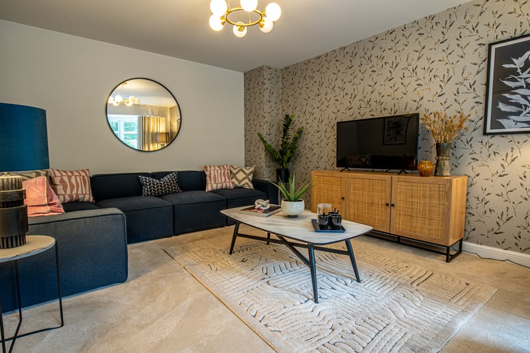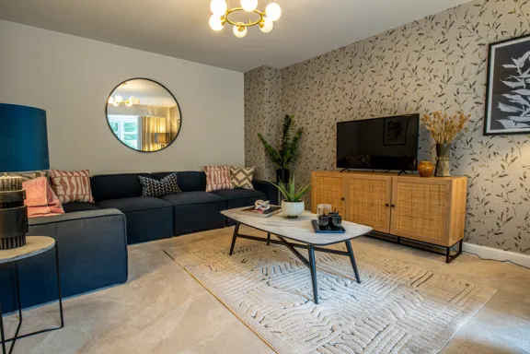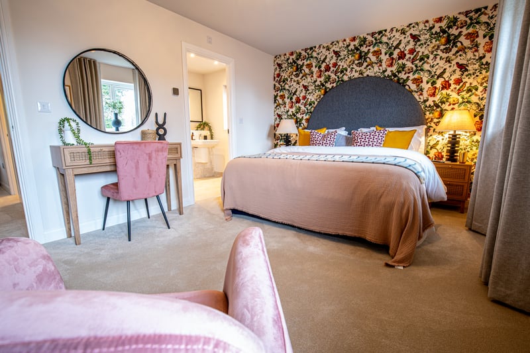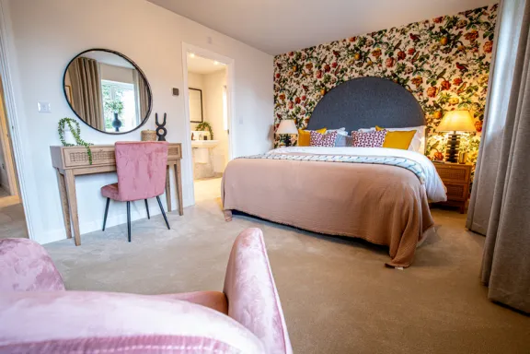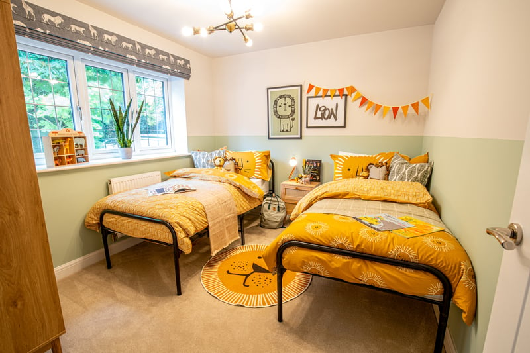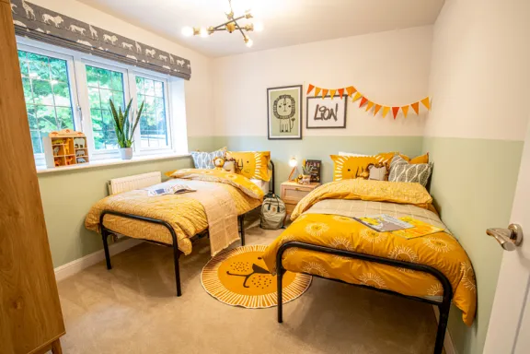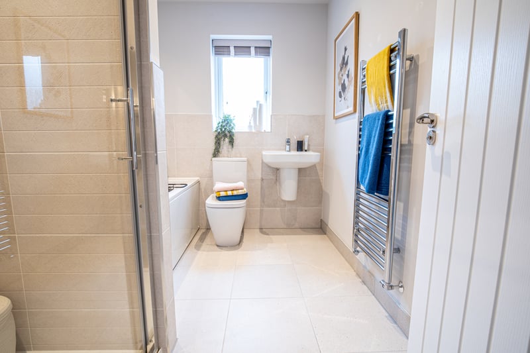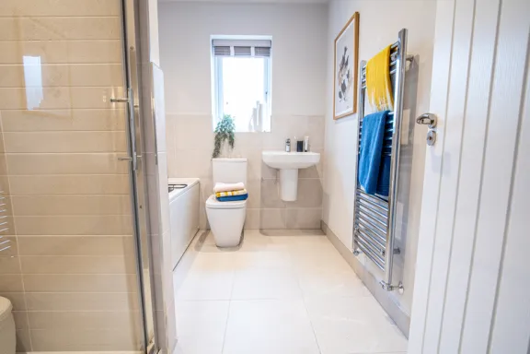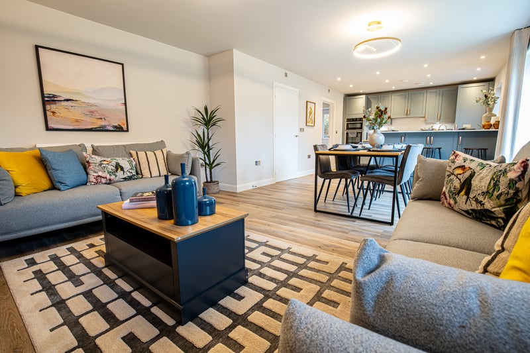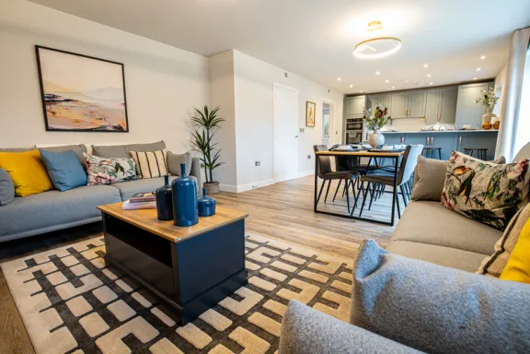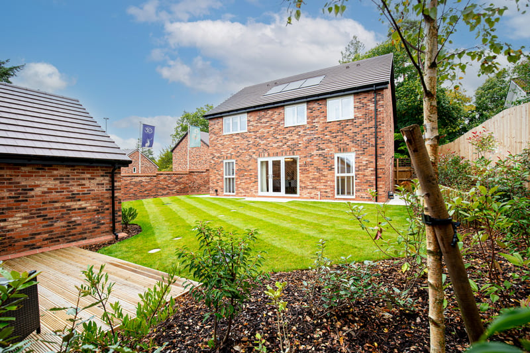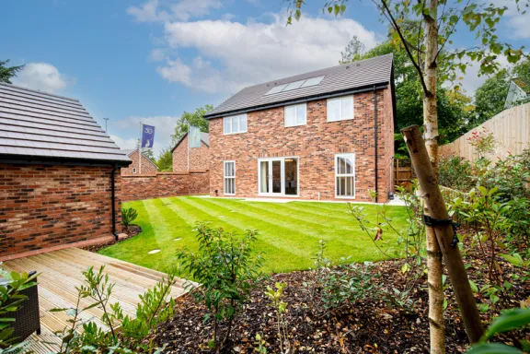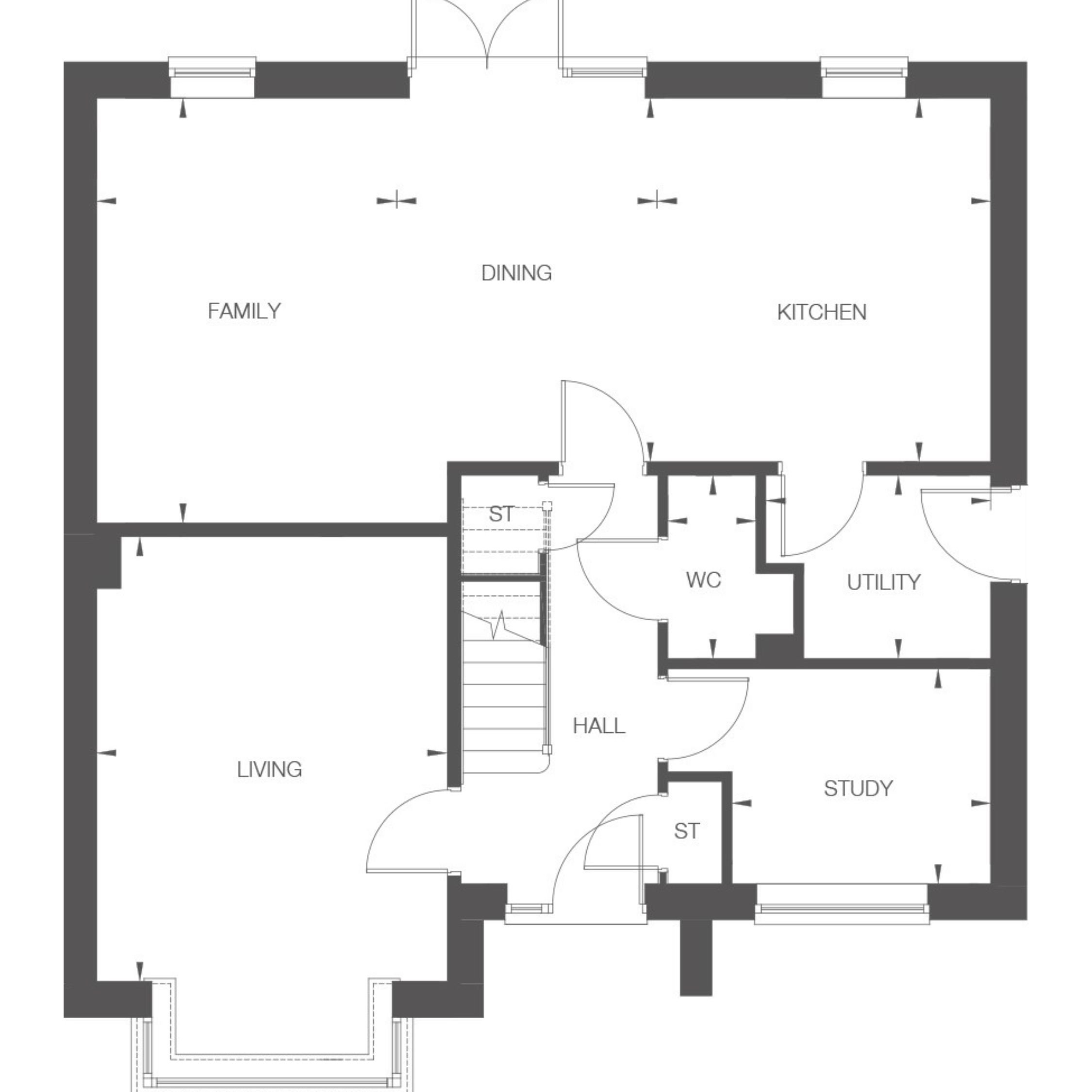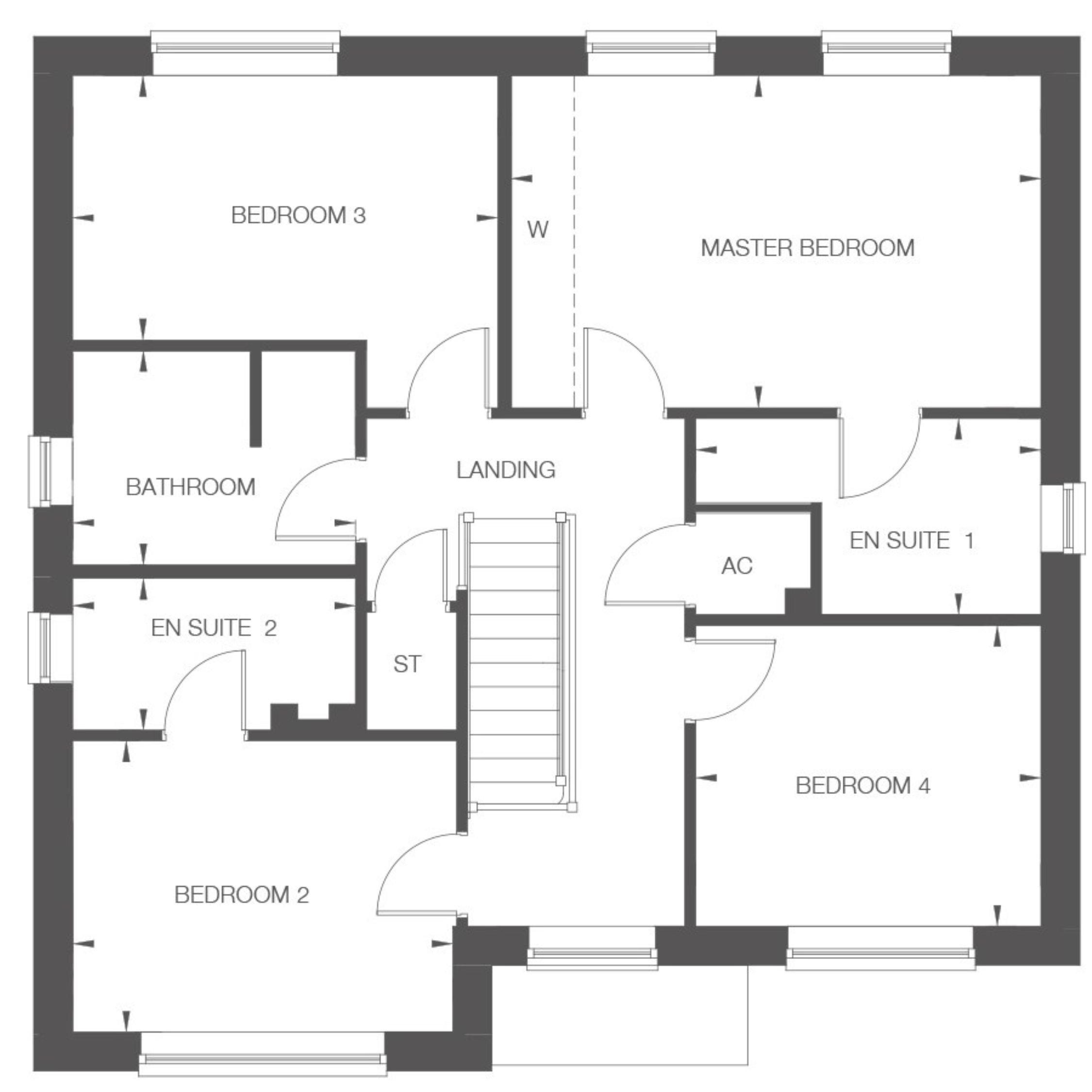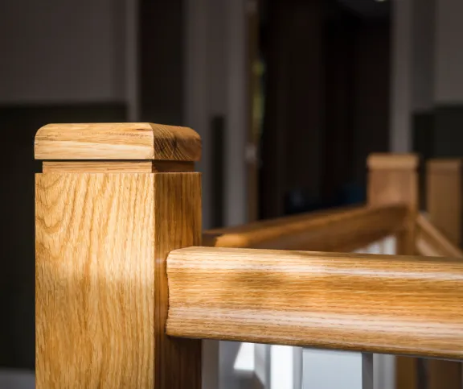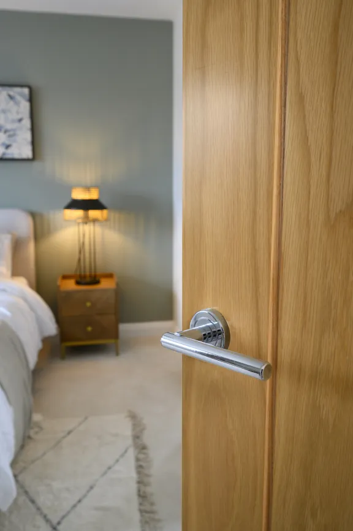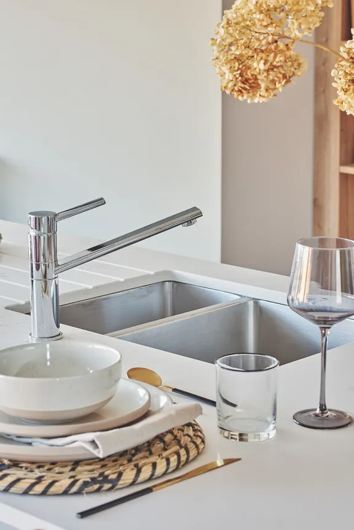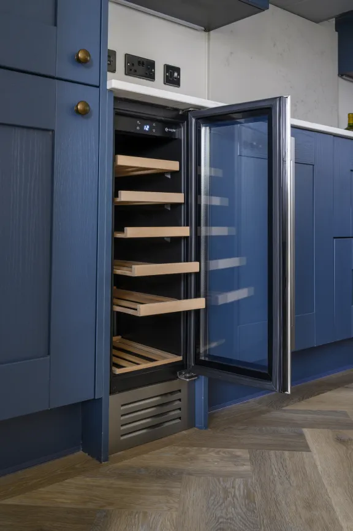Showhome carpets, curtains and light fittings included
This grand family home combines exceptional style inside and out with a taste of British architectural tradition. A modern take on how family accommodation should look and feel, the Kipling boasts a large open plan kitchen/dining area, designed to provide the ideal place to spend time together without compromising on space and comfort.
Gather around the breakfast bar in this modern kitchen equipped with an integrated fridge-freezer, extra-large built-in oven, integrated hood and dishwasher. A set of French doors overlook the private garden with plenty of space to create and share memories with your family and friends on regular days or special occasions. A discretely positioned utility room and a downstairs WC complete the functionality and style of this space.
At the front of the house, a separate spacious living room and study create additional versatility in this executive family home, allowing you to convert and utilise this space to suit your family’s needs and lifestyle.
Upstairs features an en-suite master bedroom with built-in wardrobes. Enjoy your own private bathroom complete with Porcelanosa tiling to match every taste. A second en-suite bedroom and two further bedrooms together with a contemporary family bathroom complete this impressive home, ideal for a family of any size or for hosting guests overnight.
The Kipling comes with solar panels, a double garage and a 10-year warranty for extra peace of mind.
1,732 sq. ft.
Expected energy rating: A

