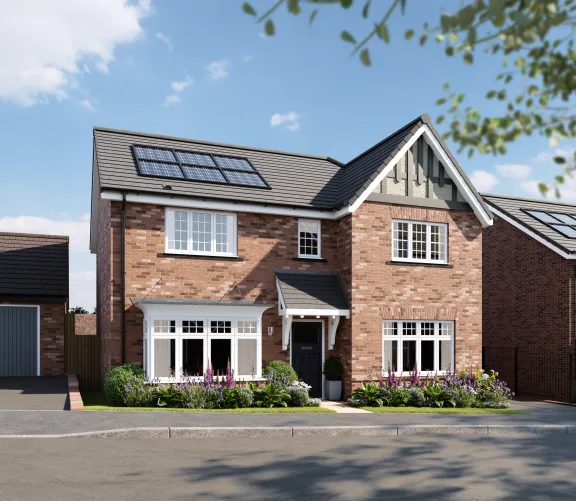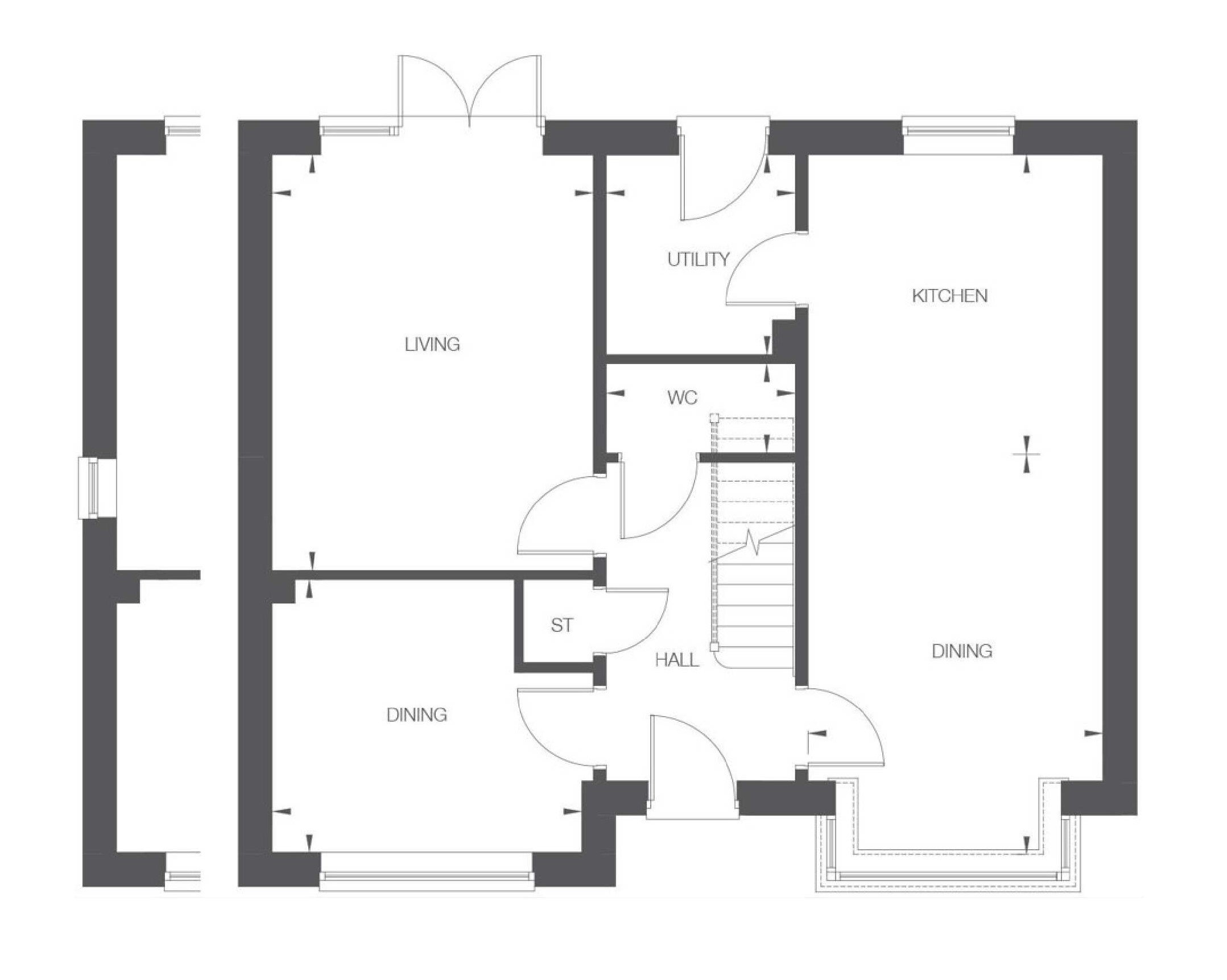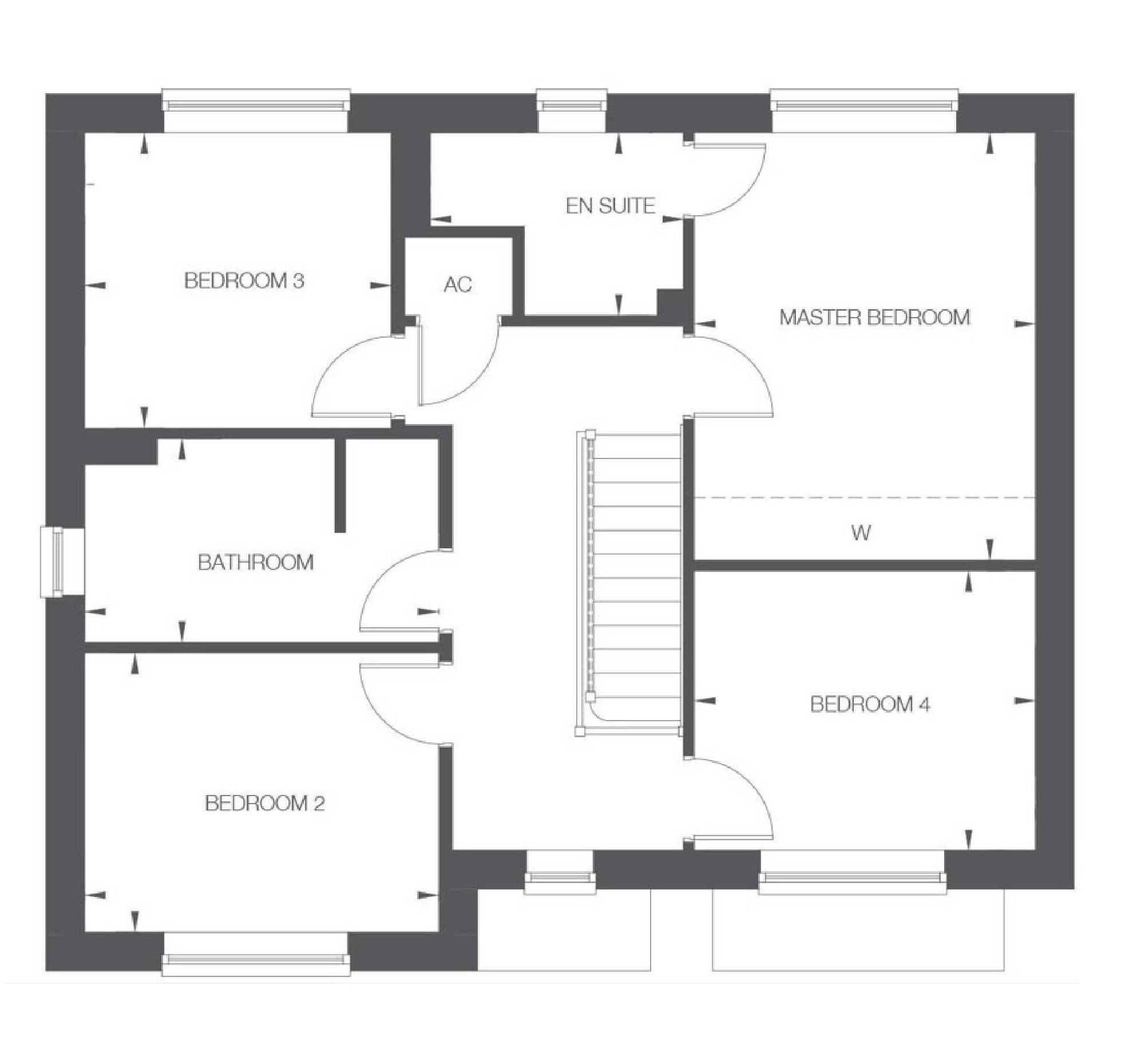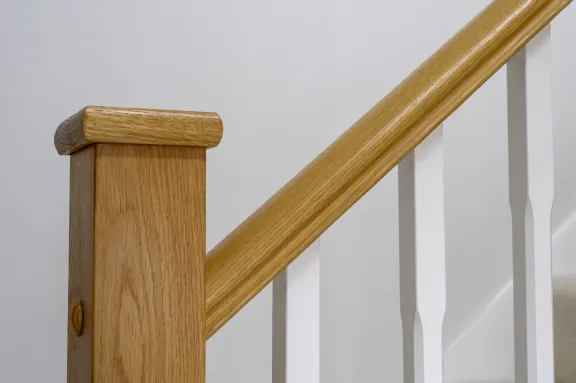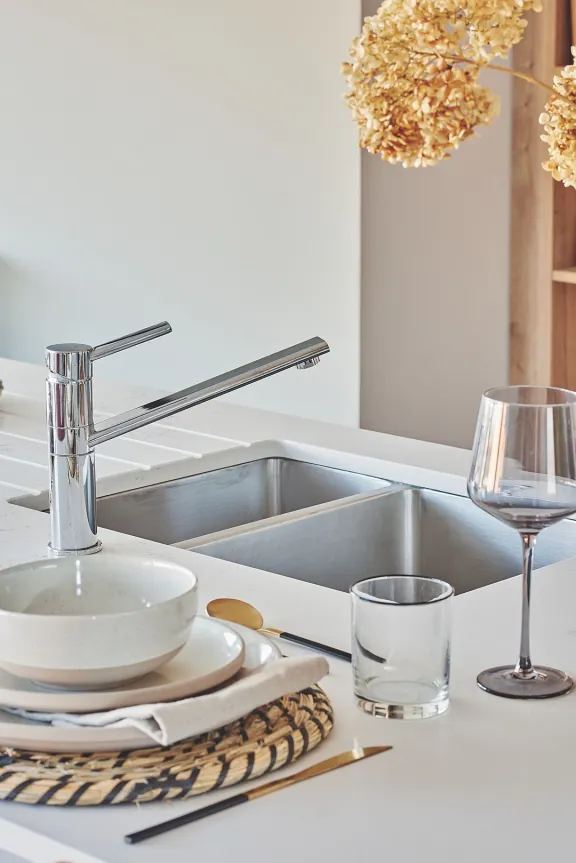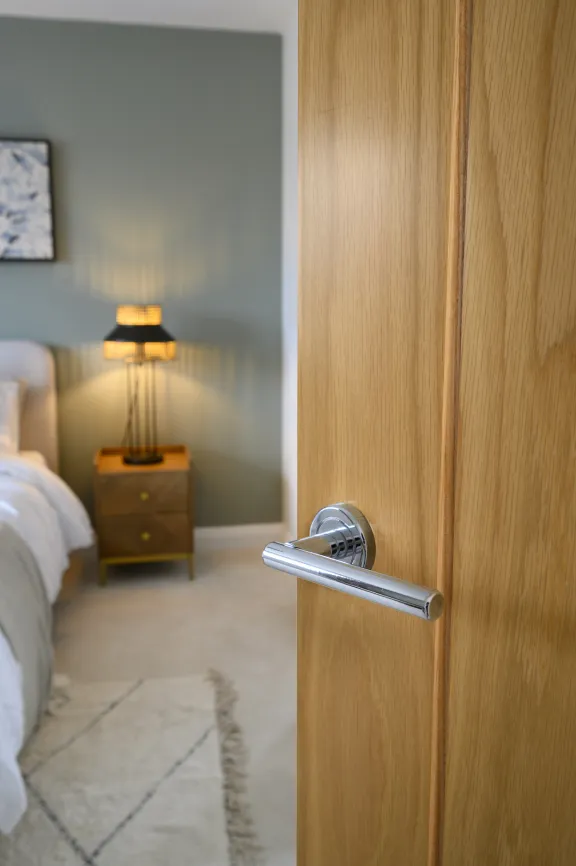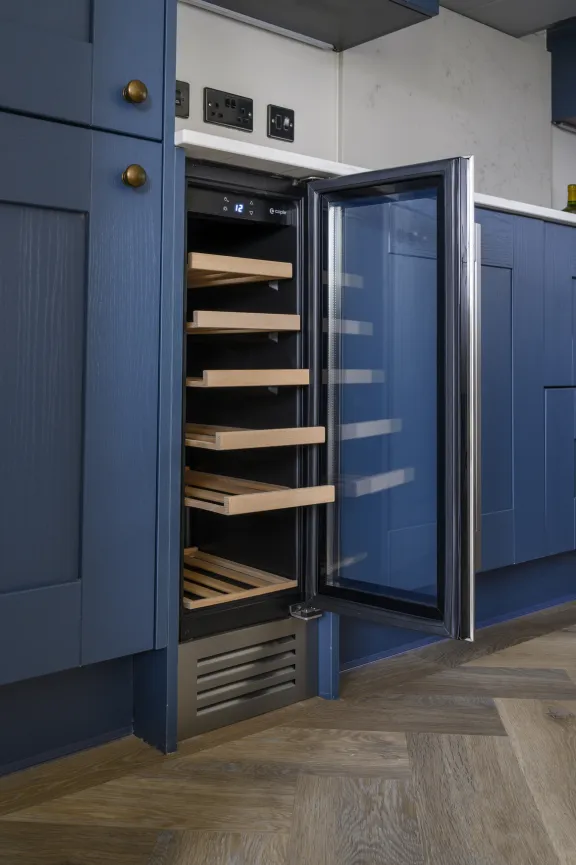This luxury 4-bedroom executive home combines light, abundant space and style, with attention to detail to provide modern accommodation that meets your everyday needs. The open-plan kitchen and dining area is the perfect space to enjoy a delicious meal and prepare all-time favourites for your friends and loved ones. The kitchen, a key part of the home, offers great functionality and style. It’s fitted with high-quality laminated worktops and a range of Zanussi appliances, including a built-in oven, integrated hood and integrated fridge-freezer. A discretely positioned utility room is also available downstairs, as is a family WC for extra convenience.
A good-sized living room sits next to the hall. It’s ideal for a home cinema, providing some amazing opportunities for entertaining, without leaving the comfort of your home. The living room extends onto the garden with plenty of opportunities to soak in some sunshine, with a book in your hands, on a warm summer day. The adjacent dining room can be utilised for more formal dining.
Upstairs sit four good-sized bedrooms to accommodate big families or guests, with space to personalise every detail. The master bedroom benefits from a large built-in sliding wardrobe, plus an en suite for further convenience, which is fitted with modern sanitary ware from Ideal Standard. Upstairs has a good-sized family bathroom with space to relax and unwind. The Horne comes with a garage and a 10-year guarantee for your peace of mind. The roof is fitted with PV solar panels, which power the home in a more sustainable way. For those with electric cars, there is also the added benefit of an electric vehicle charger.



