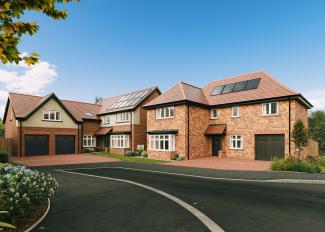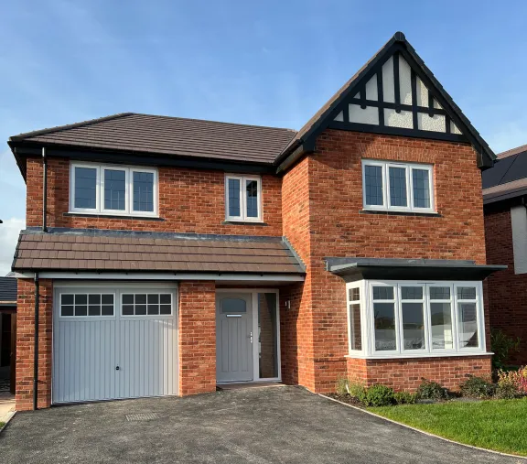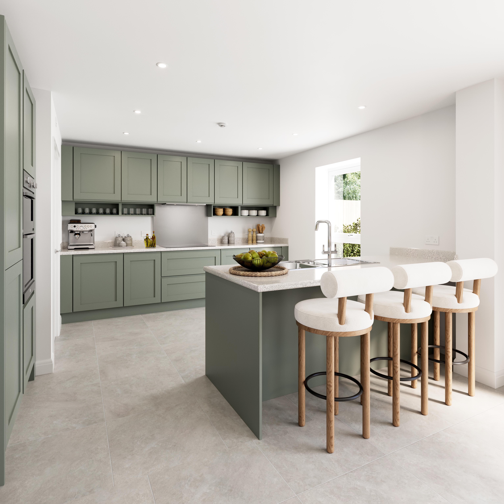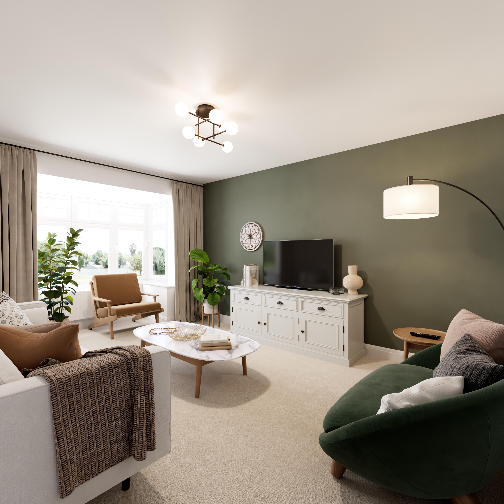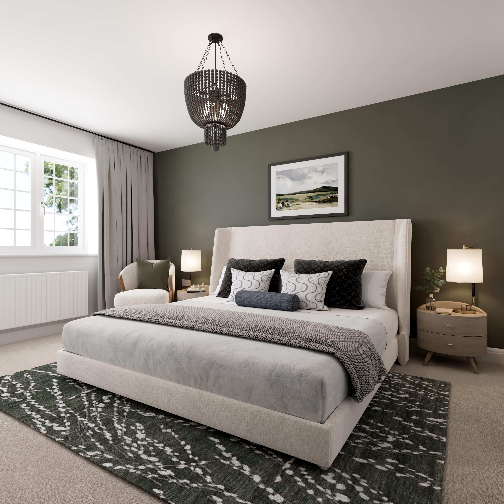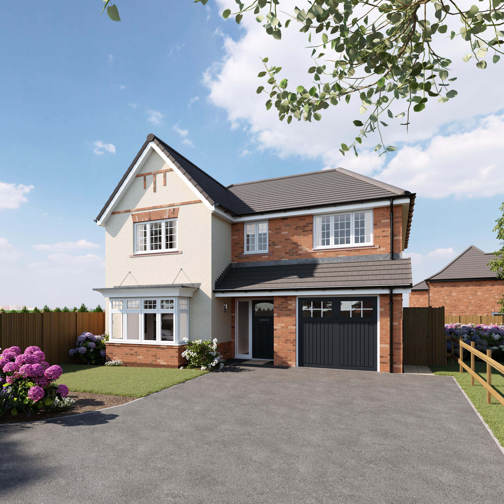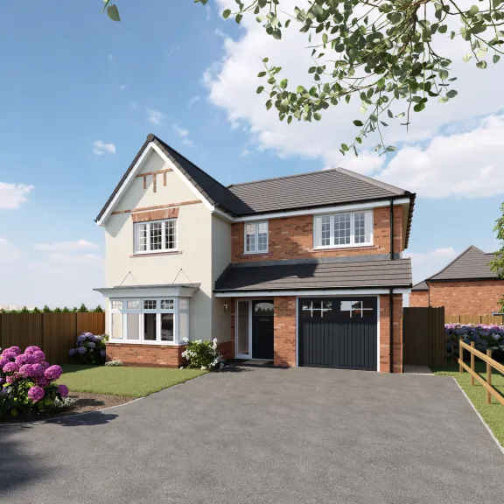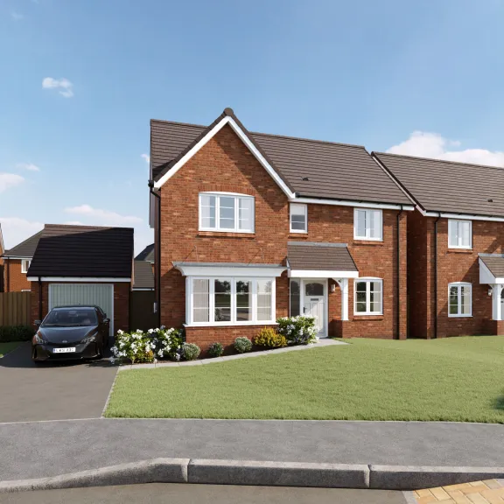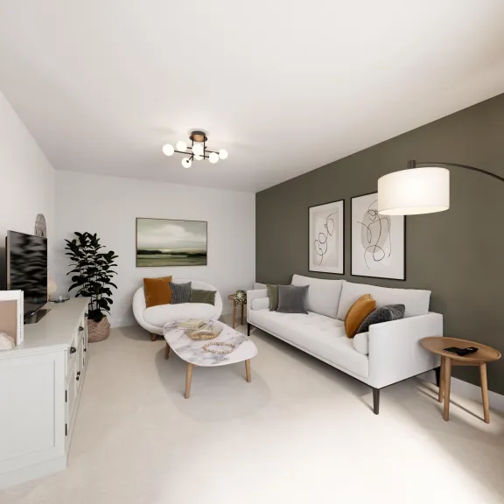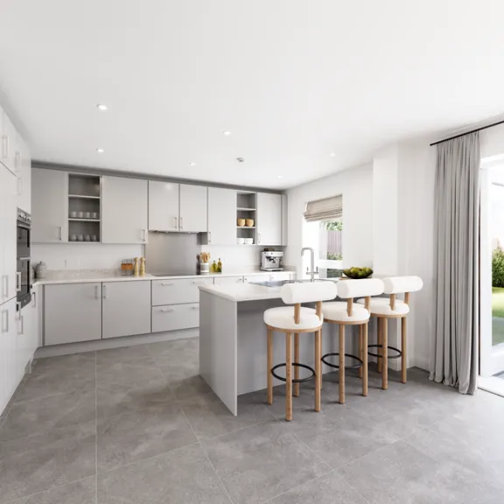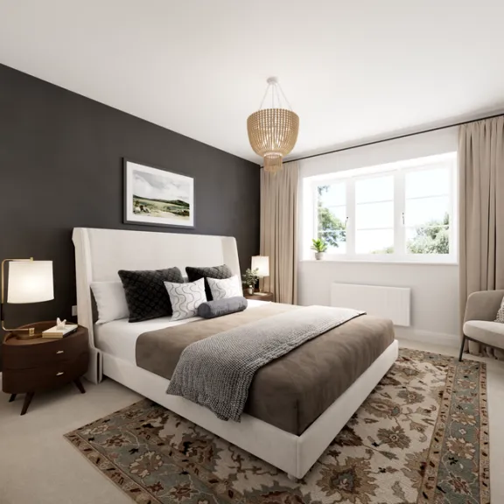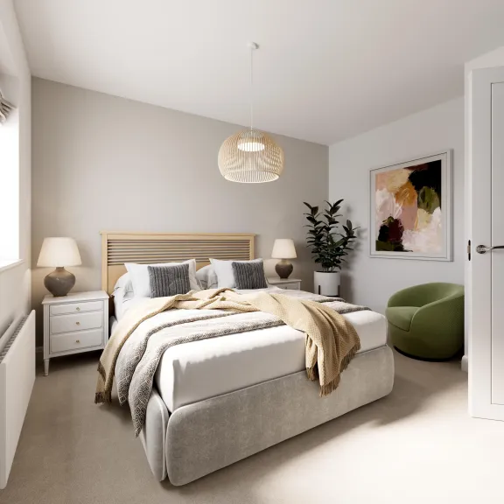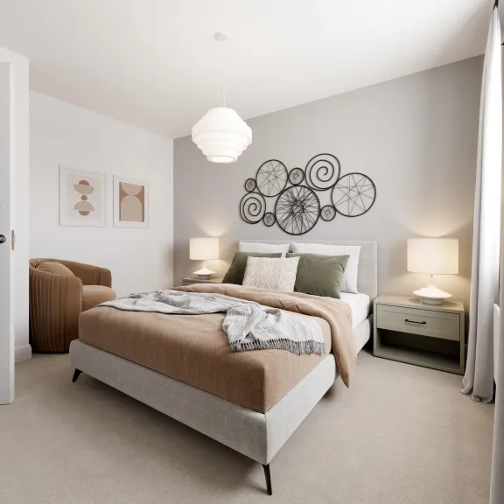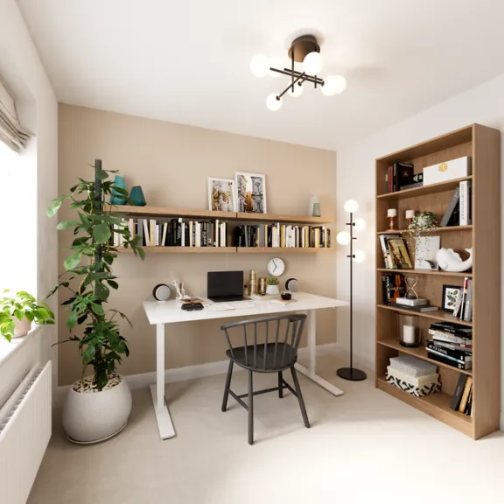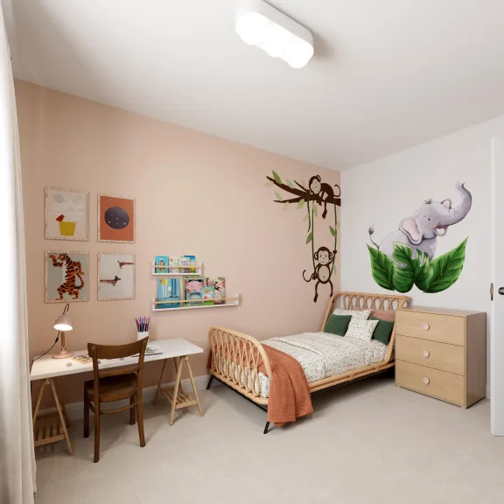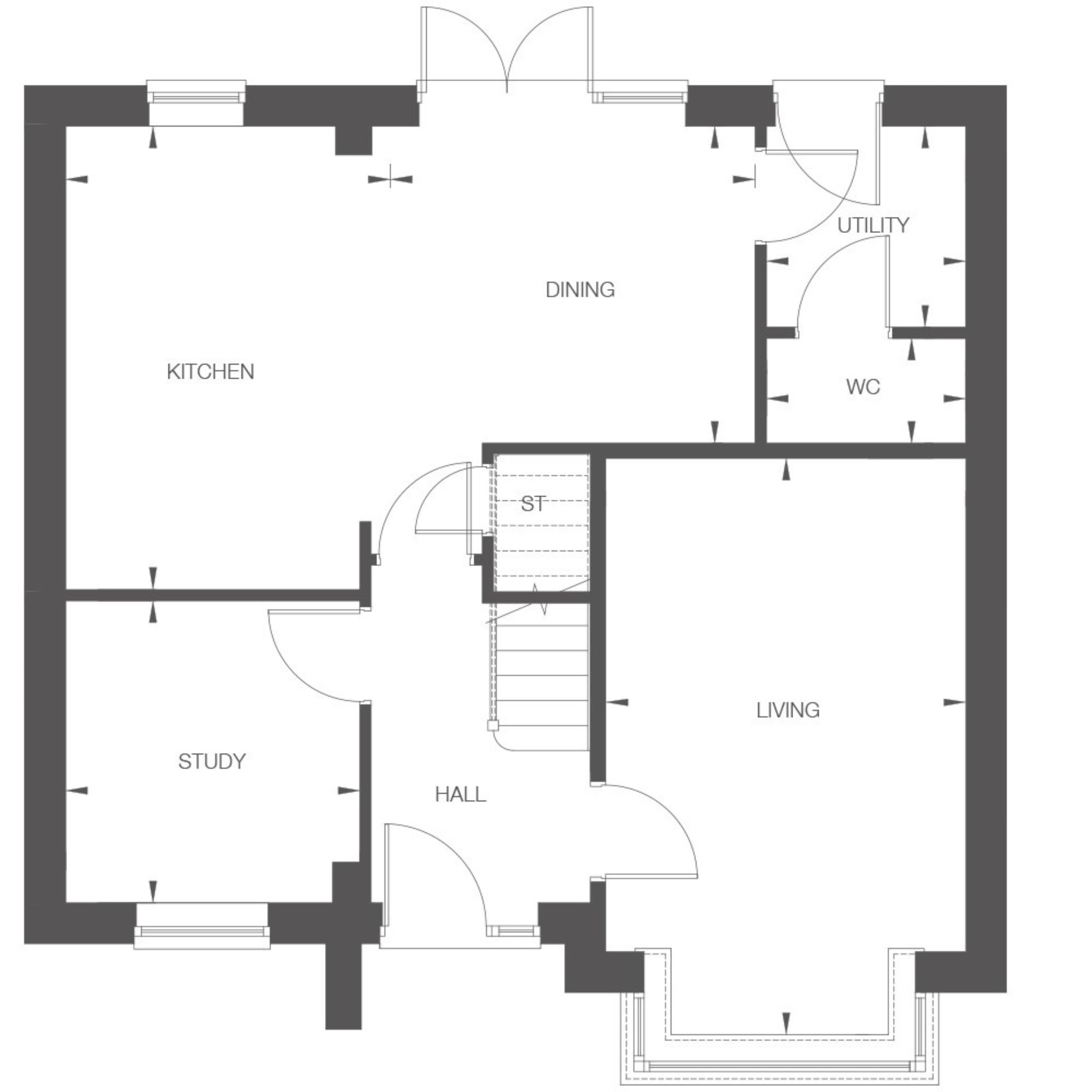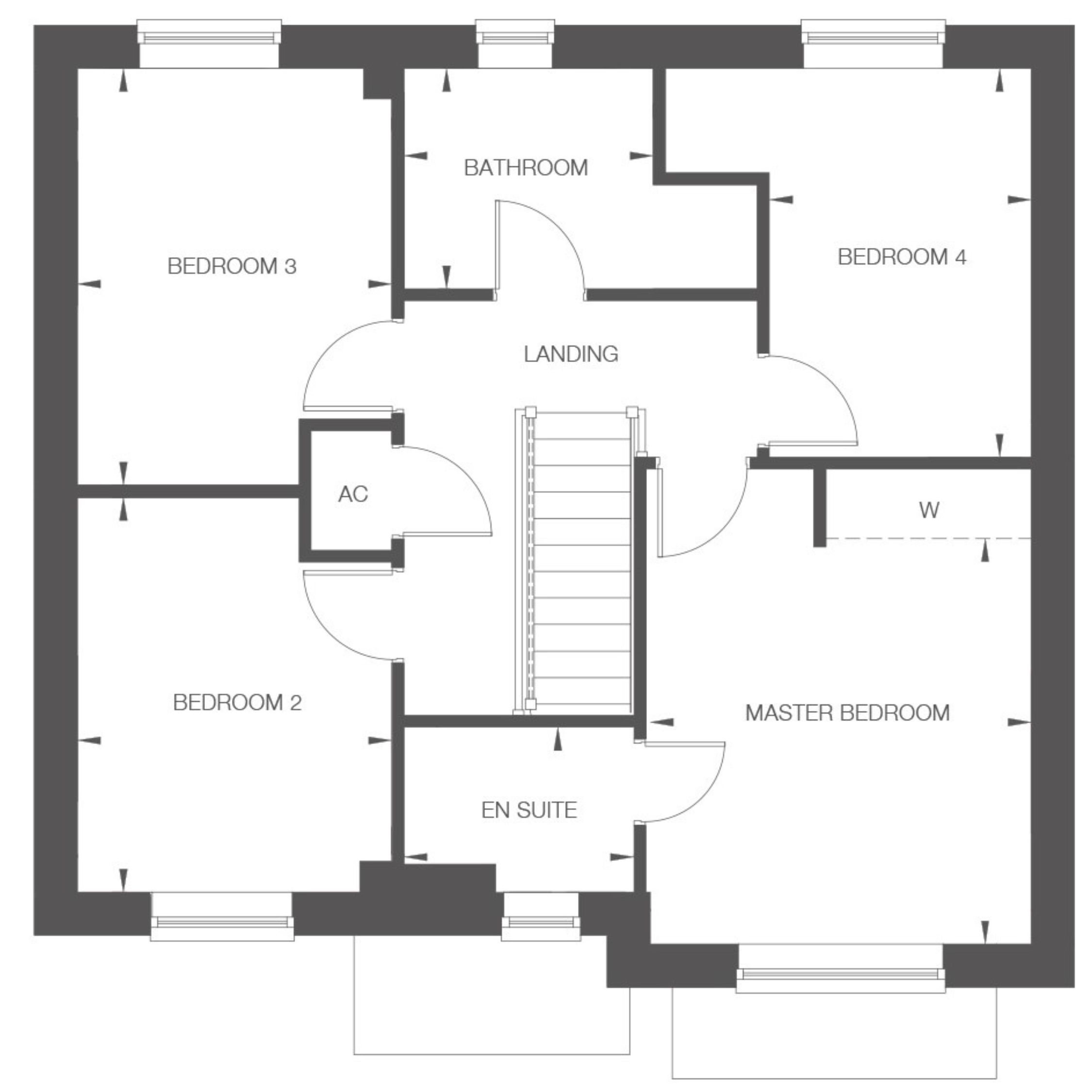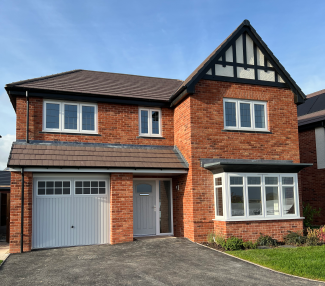
24 - Hudson
Share this plot
-
Sustainable Living
-
4 bedrooms
-
Detached
living
About this home
The Hudson has been designed as a great family home with a combination of open-plan living and a separate living space when you want to relax. Light airy spaces are at the heart of the design, brought to life with large bi-fold doors and floor-to-ceiling windows overlooking the garden. The result is a great light open-plan kitchen with plenty of space for informal dining, a place where you’ll want to spend time. The kitchen is British-designed with a choice of finishes and work surfaces to suit your tastes.
It comes with built-in energy-efficient appliances and your choice of flooring. You’ll benefit from a separate utility room with additional storage and a door leading outside. The living room is also designed to make the most of light with a feature bay window that provides the perfect place for a desk when working from home. This is a new-generation family home with an array of sustainable built-in features that will significantly reduce your energy bill without requiring a lifestyle change.
The Hudson also benefits from cutting-edge technology, including smart meters and photo voltaic solar panels which help to keep your energy costs down and minimise your carbon footprint. On the first floor, there are four double bedrooms, including a master bedroom, with its own en suite and built-in wardrobes providing good storage. The en suite comes with a sleek double shower. Both the en suite and main bathroom are designed with contemporary white sanitaryware and your choice of Porcelanosa tiles.
In keeping with the home’s sustainable ethos, the bathrooms are equipped with low-flush toilets and low-flow faucets, and shower heads to reduce water waste. Outside, there is a private paved driveway and a single garage. Your home comes with a 10-year warranty for added peace of mind.
1569 sq. ft.
Expected energy rating: A
Explore the Hudson
Hudson floor plans
Ground Floor
What's included
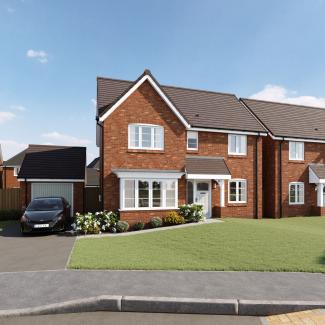
5 - Gardener
Share this plot
-
Sustainable Living
-
4 bedrooms
-
Detached
living
About this home
The Gardener is designed to be flexible with spaces that work as a multi-functional home. The entrance hall leads to a large and airy living room with a bay window that adds to the light and provides a nook for a reading chair or a desk. Opposite the living room is a separate study that could also become a formal dining room or a children’s playroom. The rear of the room is open plan with a spacious kitchen, breakfast bar and space for either casual dining or a family space. This multi-function approach gives the greatest opportunity for your home to change with your changing needs.
The Gardener – like the rest of the range – comes with improved fabric insulation in walls and floors, enhancing the thermal performance of your home and lowering your bills. Double glazed windows for maximum natural light, improved energy efficiency and noise reduction contribute to a sustainable accommodation that’s designed with your wellbeing and the planet in mind.
Each kitchen is spaciously designed and the added full-height window in the kitchen adds to the light airy feel. The kitchen includes a range of premium energy-saving appliances and you can choose finishes to suit your taste. Downstairs also has a separate laundry room and guest cloakroom.
Upstairs, there are four bedrooms. The master bedroom has built-in wardrobes and its own en suite with white contemporary sanity ware and a double shower. There are two other double bedrooms and a single bedroom.
Smart technology to reduce your energy consumption and save on cost can be found in every room. From smart thermostats to regulate the temperature, to smart lighting and LED bulbs to save energy, to renewable energy technology and storage, you’ll have everything you need to live a sustainable lifestyle.
The family bathroom also has contemporary white sanitary ware with a bath and separate shower. Both offer a wide choice of tiling from Porcelanosa and come with state-of-the-art water reduction systems for lower bills and environmental footprint.
Outside, there is a private paved driveway and single garage. Your home is also equipped with PV panels. It also comes with a 10-year warranty for added peace of mind.
1,327 sq. ft.
Expected energy rating: A
Gardener floor plans
Ground Floor
What's included
Hagley Manor
A small collection of 3, 4 and 5-bedroom homes in the beautiful village of Hagley.
