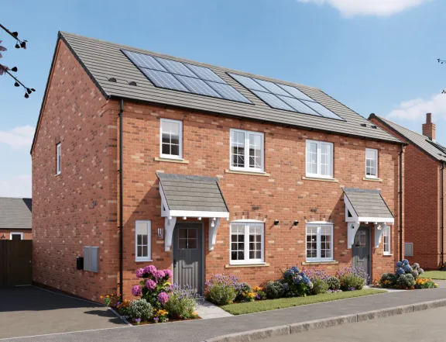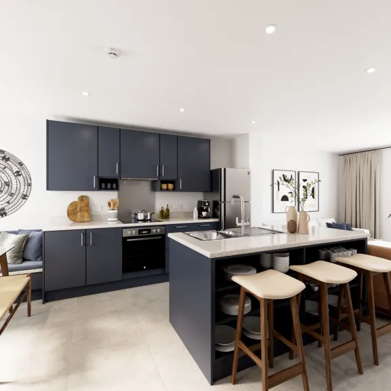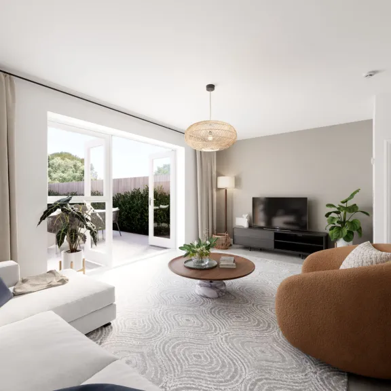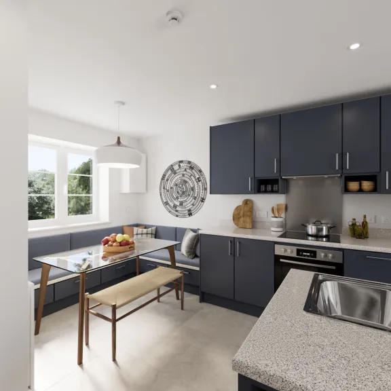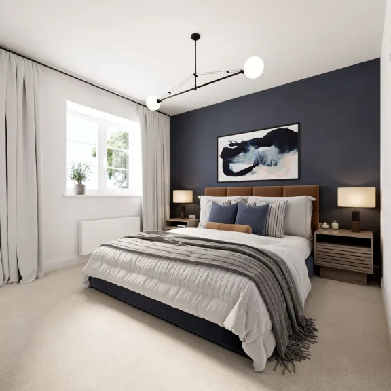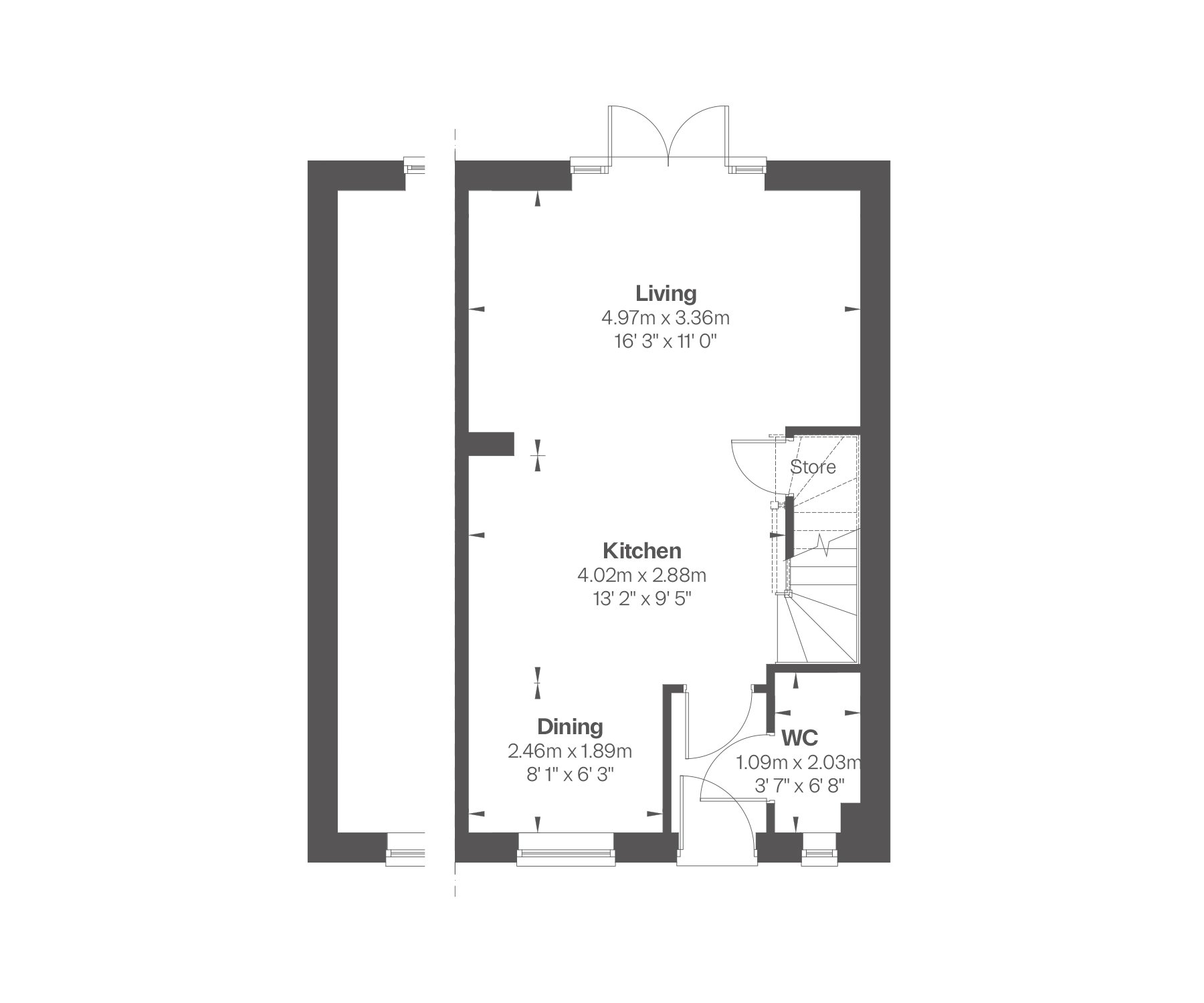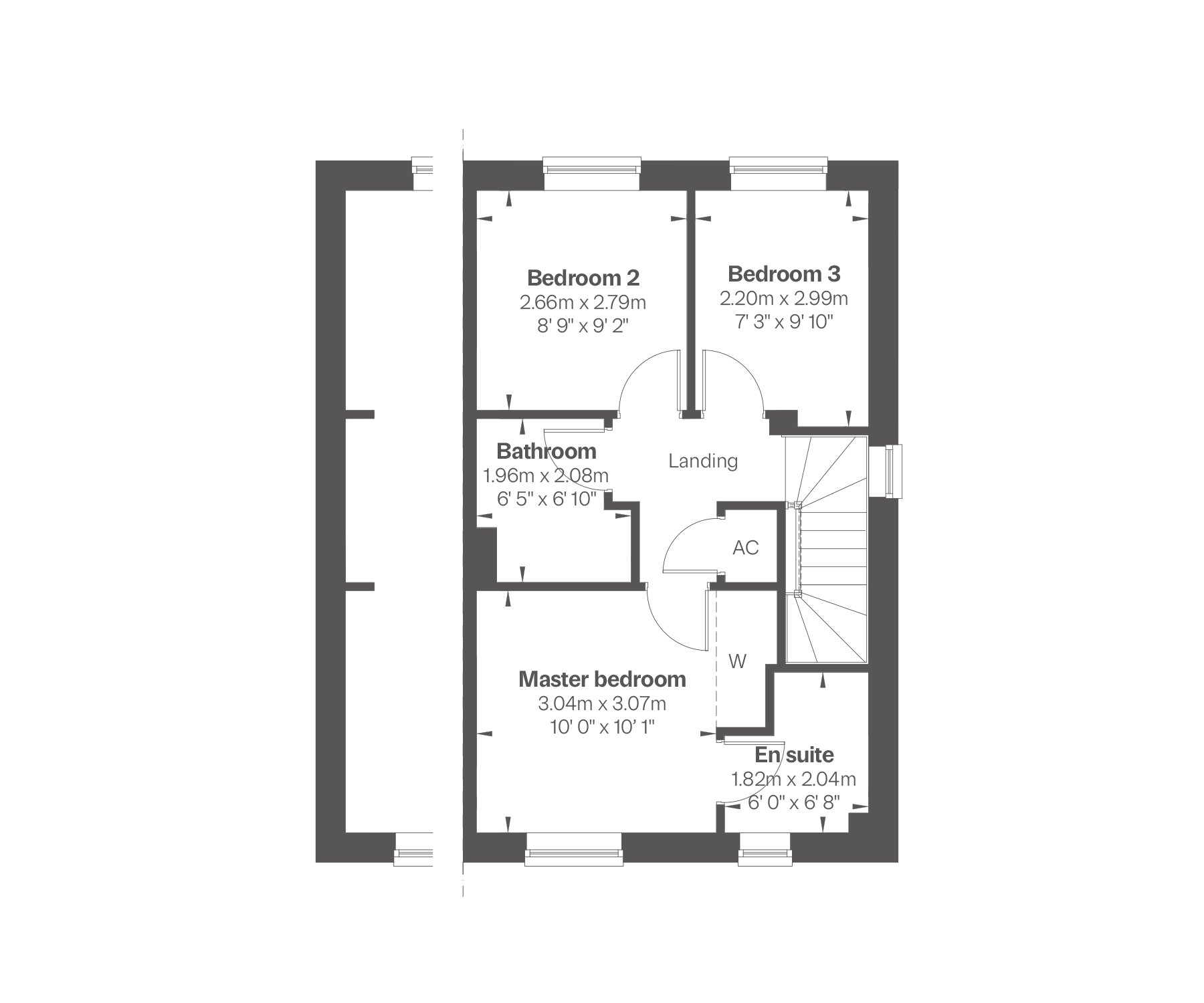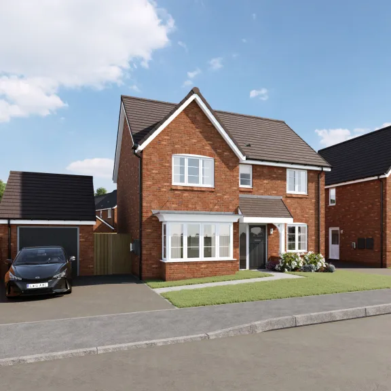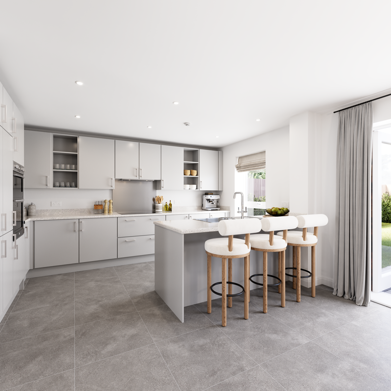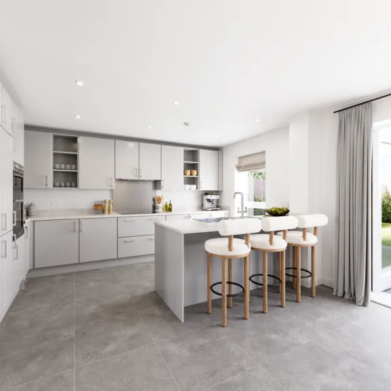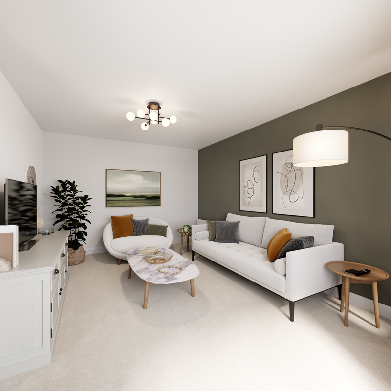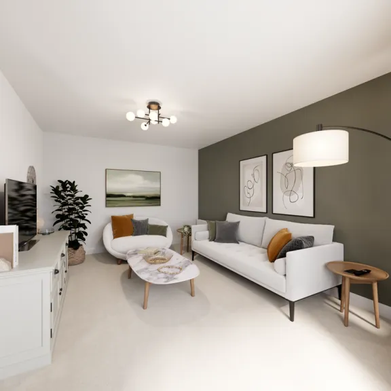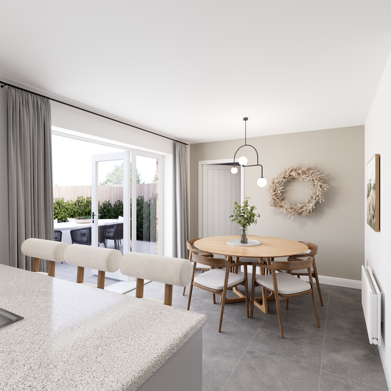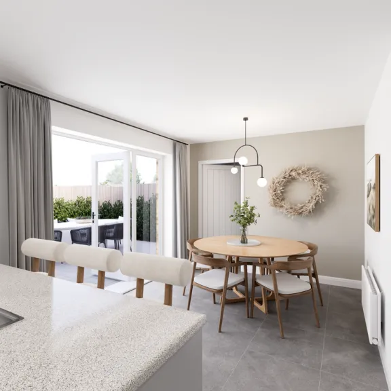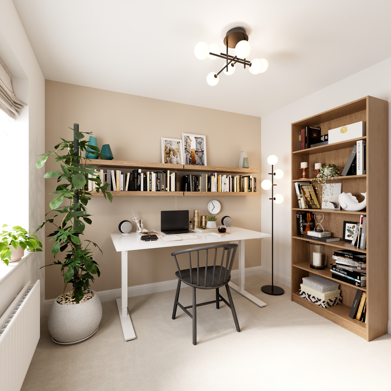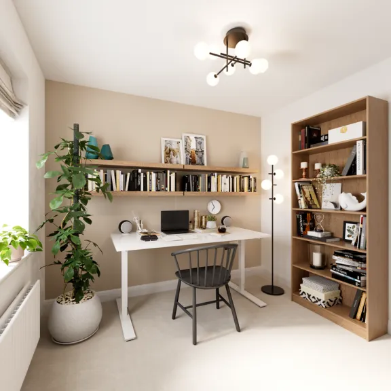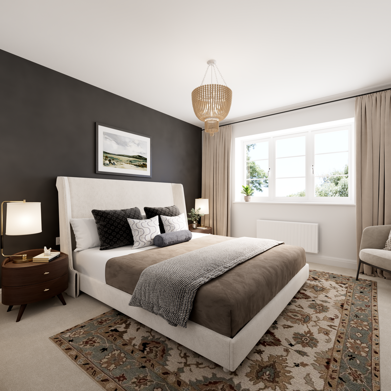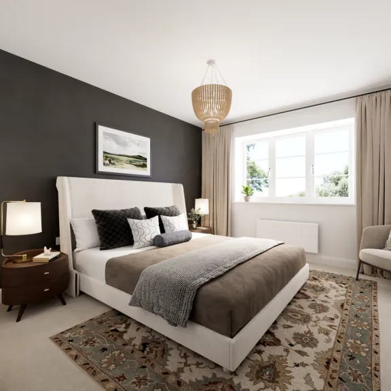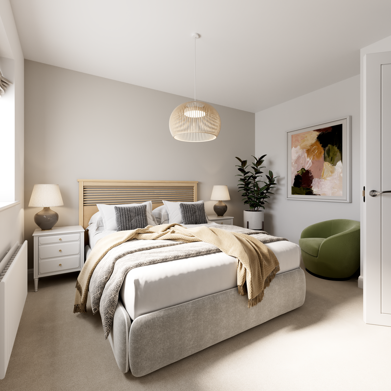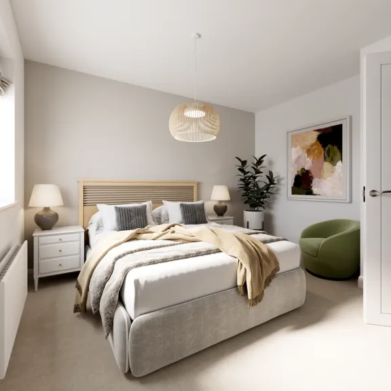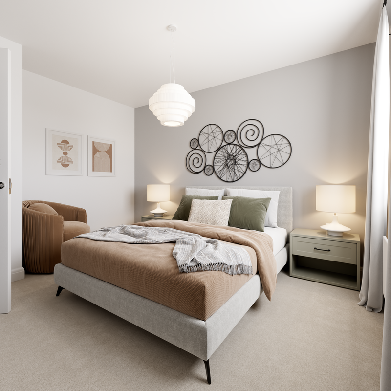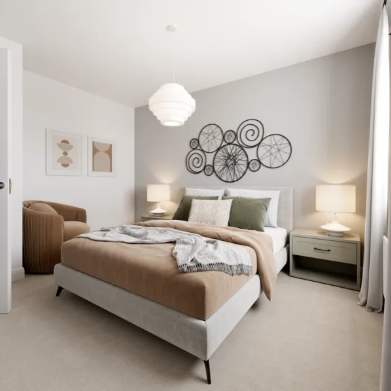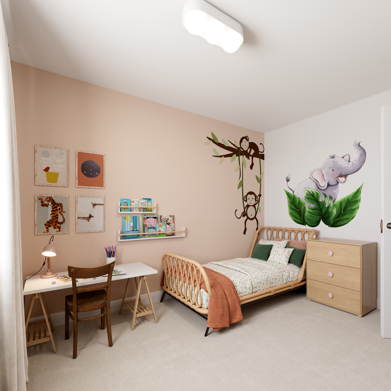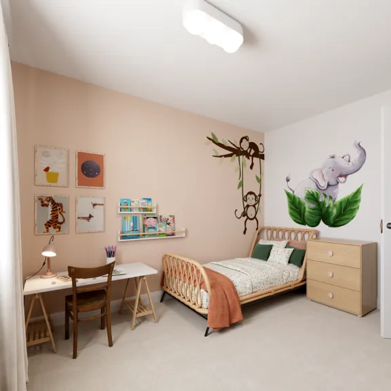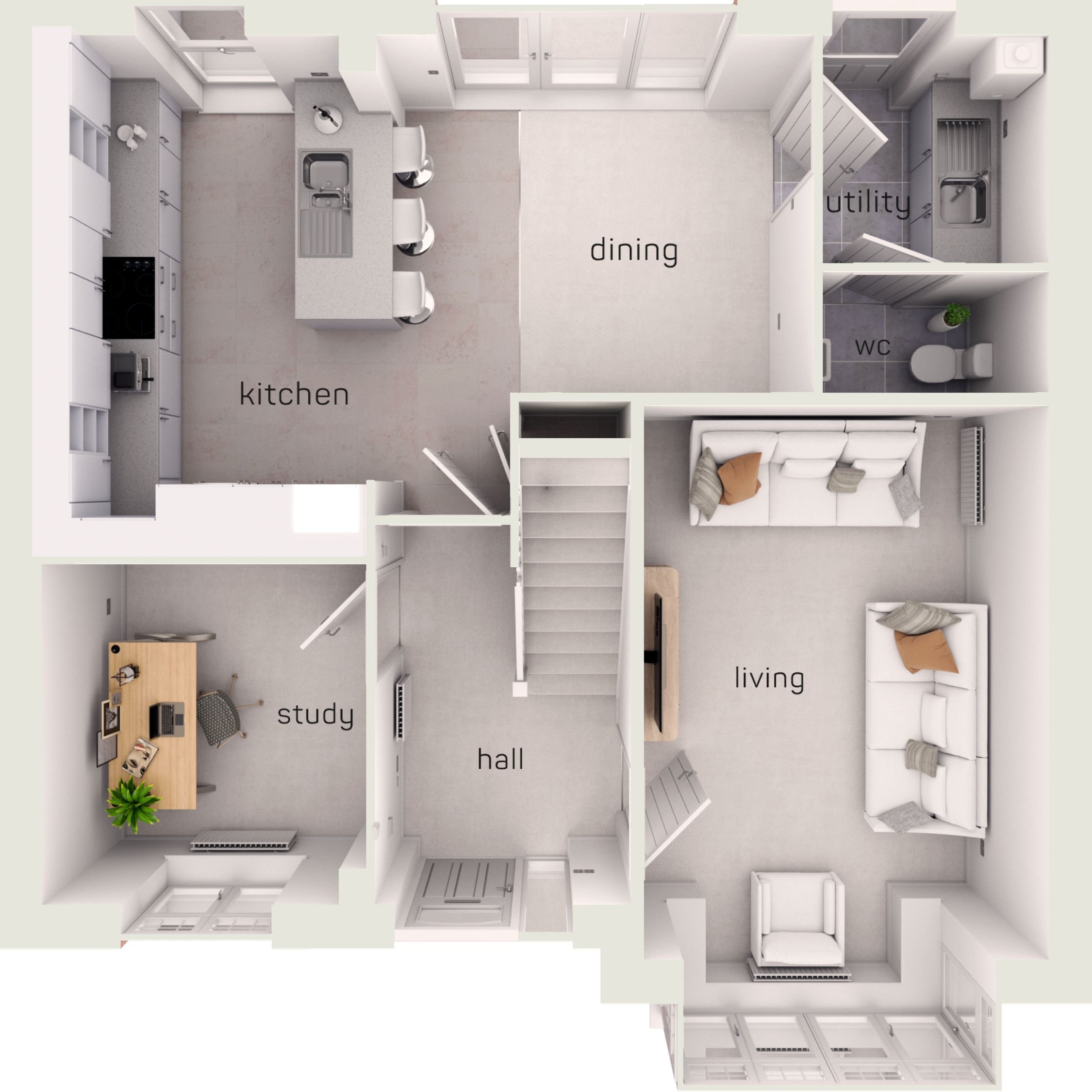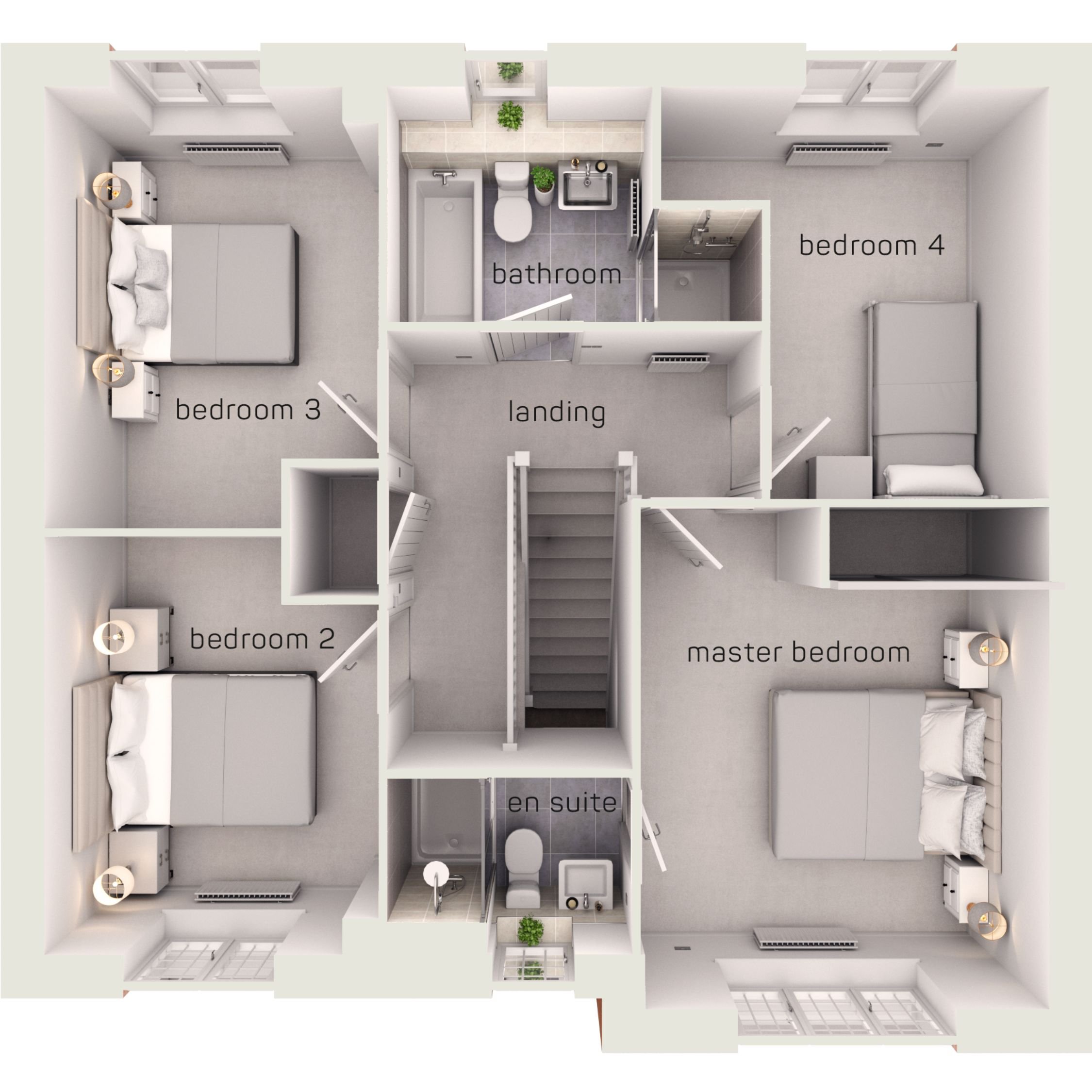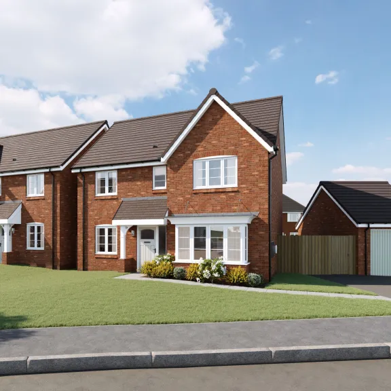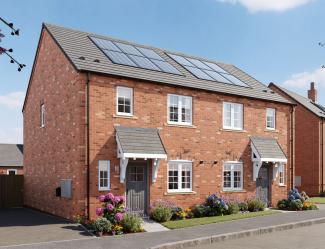
31 - Birch
Share this plot
About this home
The moment you enter the Birch, you’ll be welcomed into a home flooded with natural light, oozing comfort and style from every corner. The downstairs space begins with an open-plan kitchen, dining and living area which includes a modern kitchen and a stylishly designed living room with sliding doors allowing you to let the outside in.
Enjoy cooking in a premium kitchen designed by a British kitchen company with a choice of finishes and work surfaces to suit your tastes. It comes with built-in appliances and your choice of flooring, crafted to the highest standard, and is complemented by a sleek glass splashback in a variety of colours to choose from.
Spending time with your loved ones couldn’t be easier in this thoughtfully designed home, whether you choose to sit around the dining area or entertain in the family area. The ground floor is complete with downstairs WC with white sanitary ware.
Upstairs offers three bedrooms. The master bedroom includes an en-suite bathroom with Porcelanosa tiling. The other two bedrooms share the family bathroom.
This home also has smart technology to reduce your energy consumption and a save on cost can be found in every room. From smart thermostats to regulate the temperature, to smart lighting and LED bulbs to save energy, to renewable energy technology and storage, you’ll have everything you need to live a sustainable lifestyle.
Outside, there is a private paved driveway with enough space for parking two vehicles. Electric vehicle chargers are also available for those with electric cars. Your home is equipped with PV panels and a back-up battery that generates and stores green energy.
Your home also comes with a 10-year warranty for added peace of mind.
880 sq. ft.
Expected energy rating: A
Floor plans
Ground Floor
What's included
Burton upon Trent (from Eaton Grange)
Burton upon Trent is an old industrial market centre in east Staffordshire. The area is famous for its beer brewing industry, which dates back to the Benedictines of Burton Abbey. The monks quickly discovering that the local waters, filtered through calcium rich rocks, were capable of brewing excellent ale.
- 4.3 miles (approx 16 mins)
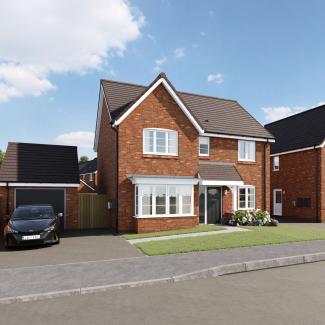
126 - Gardener
Share this plot
living
About this home
Get £15,000 towards your new home*see terms
The Gardener is designed to be flexible with spaces that work as a multi-functional home. The entrance hall leads to a large and airy living room with a bay window that adds to the light and provides a nook for a reading chair or a desk. Opposite the living room is a separate study that could also become a formal dining room or a children’s playroom. The rear of the room is open plan with a spacious kitchen, breakfast bar and space for either casual dining or a family space. This multi-function approach gives the greatest opportunity for your home to change with your changing needs.
The Gardener – like the rest of the range – comes with improved fabric insulation in walls and floors, enhancing the thermal performance of your home and lowering your bills. Double glazed windows for maximum natural light, improved energy efficiency and noise reduction contribute to a sustainable accommodation that’s designed with your wellbeing and the planet in mind.
Each kitchen is spaciously designed and the added full-height window in the kitchen adds to the light airy feel. The kitchen includes a range of premium energy-saving appliances and you can choose finishes to suit your taste. Downstairs also has a separate laundry room and guest cloakroom.
Upstairs, there are four bedrooms. The master bedroom has built-in wardrobes and its own en suite with white contemporary sanity ware and a double shower. There are two other double bedrooms and a single bedroom.
Smart technology to reduce your energy consumption and save on cost can be found in every room. From smart thermostats to regulate the temperature, to smart lighting and LED bulbs to save energy, to renewable energy technology and storage, you’ll have everything you need to live a sustainable lifestyle.
The family bathroom also has contemporary white sanitary ware with a bath and separate shower. Both offer a wide choice of tiling from Porcelanosa and come with state-of-the-art water reduction systems for lower bills and environmental footprint.
Outside, there is a private paved driveway and single garage. Electric vehicle chargers are also available for those with electric cars. Your home is equipped with PV panels with back up battery generating and storing green energy. It also comes with a 10-year warranty for added peace of mind.
1,327 sq. ft.
Expected energy rating: A
Estimated council tax band: TBC
Explore this home
Gardener floor plans
Ground Floor
What's included
Further details
Property details
Tenure: Freehold
Warranty cover
Your home is covered by a 10 year warranty. In the first two years, we as your builder are responsible for the warranty on your home, covering structural items, rather than wear and tear.
Find out more about your 2-year warranty
Find out more about your 10-year warranty with NHBC (National Housing Building Council)
Management services
It's essential that shared spaces and common areas of this development, such as private estate roads, play areas, and open green spaces, are properly managed and maintained. This is no longer managed by the local council; instead, we set up a Residents Management Company (RMC) for each development to protect and manage these areas once we have finished construction. On completion of the purchase of your home, you will legally become a member of the RMC and you will have a say in how it's run. Learn more here.
Every resident pays an annual estate charge to cover costs of works that need to be undertaken by the RMC, including lawn mowing, hedge cutting, repairs and other maintenance works. Find out more here.
Full details of what's managed by the RMC can be discussed with your sales advisor.
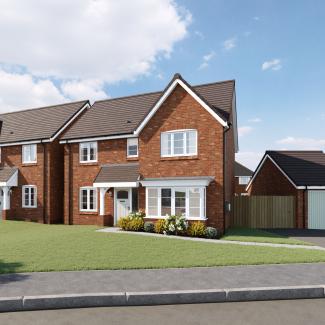
116 - Gardener
Share this plot
living
About this home
Get £15,000 towards your new home*see terms
The Gardener is designed to be flexible with spaces that work as a multi-functional home. The entrance hall leads to a large and airy living room with a bay window that adds to the light and provides a nook for a reading chair or a desk. Opposite the living room is a separate study that could also become a formal dining room or a children’s playroom. The rear of the room is open plan with a spacious kitchen, breakfast bar and space for either casual dining or a family space. This multi-function approach gives the greatest opportunity for your home to change with your changing needs.
The Gardener – like the rest of the range – comes with improved fabric insulation in walls and floors, enhancing the thermal performance of your home and lowering your bills. Double glazed windows for maximum natural light, improved energy efficiency and noise reduction contribute to a sustainable accommodation that’s designed with your wellbeing and the planet in mind.
Each kitchen is spaciously designed and the added full-height window in the kitchen adds to the light airy feel. The kitchen includes a range of premium energy-saving appliances and you can choose finishes to suit your taste. Downstairs also has a separate laundry room and guest cloakroom.
Upstairs, there are four bedrooms. The master bedroom has built-in wardrobes and its own en suite with white contemporary sanity ware and a double shower. There are two other double bedrooms and a single bedroom.
Smart technology to reduce your energy consumption and save on cost can be found in every room. From smart thermostats to regulate the temperature, to smart lighting and LED bulbs to save energy, to renewable energy technology and storage, you’ll have everything you need to live a sustainable lifestyle.
The family bathroom also has contemporary white sanitary ware with a bath and separate shower. Both offer a wide choice of tiling from Porcelanosa and come with state-of-the-art water reduction systems for lower bills and environmental footprint.
Outside, there is a private paved driveway and single garage. Electric vehicle chargers are also available for those with electric cars. Your home is equipped with PV panels with back up battery generating and storing green energy. It also comes with a 10-year warranty for added peace of mind.
1,327 sq. ft.
Expected energy rating: A
Estimated council tax band: TBC
Explore this home
Gardener floor plans
Ground Floor
What's included
Further details
Property details
Tenure: Freehold
Warranty cover
Your home is covered by a 10 year warranty. In the first two years, we as your builder are responsible for the warranty on your home, covering structural items, rather than wear and tear.
Find out more about your 2-year warranty
Find out more about your 10-year warranty with NHBC (National Housing Building Council)
Management services
It's essential that shared spaces and common areas of this development, such as private estate roads, play areas, and open green spaces, are properly managed and maintained. This is no longer managed by the local council; instead, we set up a Residents Management Company (RMC) for each development to protect and manage these areas once we have finished construction. On completion of the purchase of your home, you will legally become a member of the RMC and you will have a say in how it's run. Learn more here.
Every resident pays an annual estate charge to cover costs of works that need to be undertaken by the RMC, including lawn mowing, hedge cutting, repairs and other maintenance works. Find out more here.
Full details of what's managed by the RMC can be discussed with your sales advisor.

