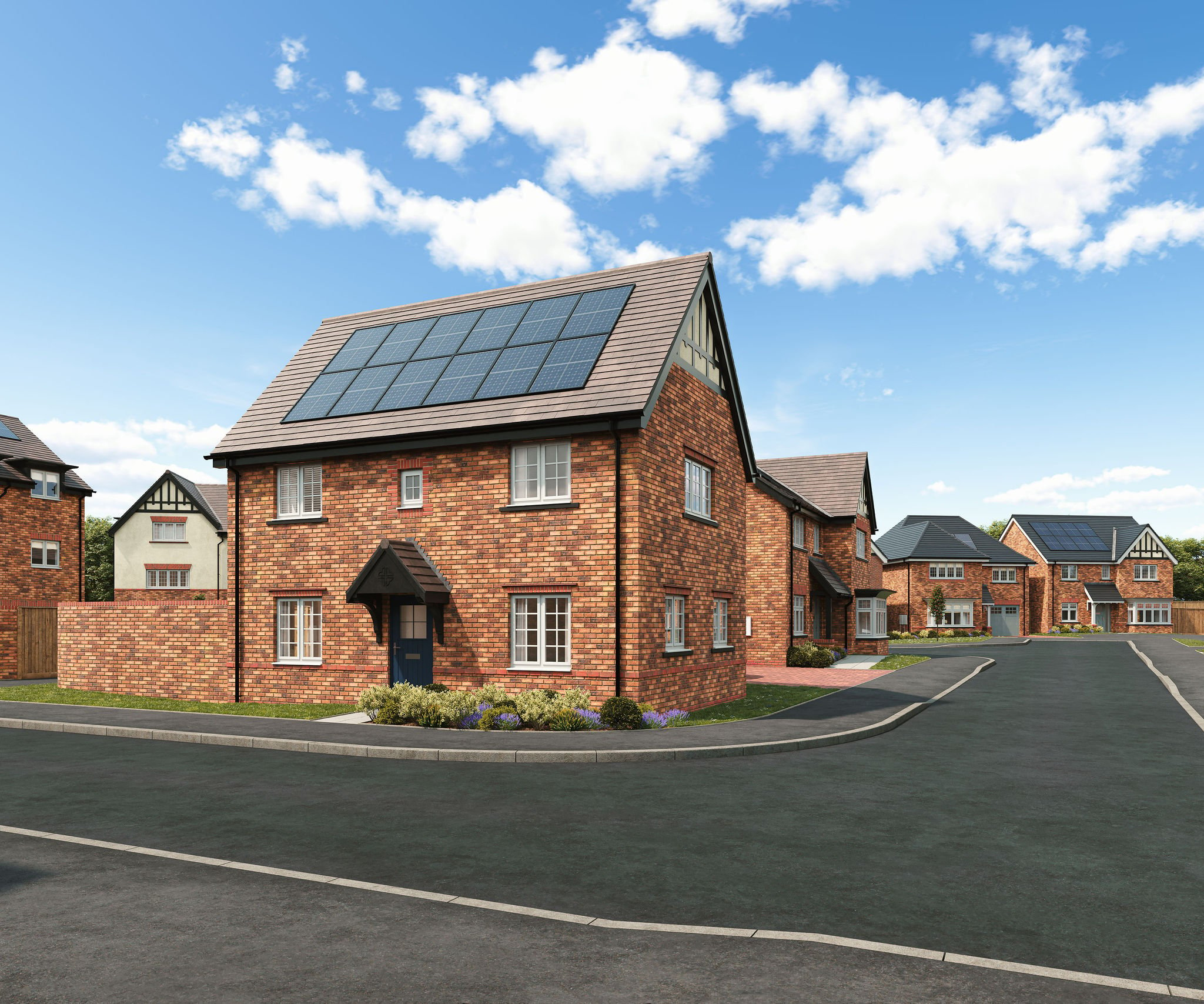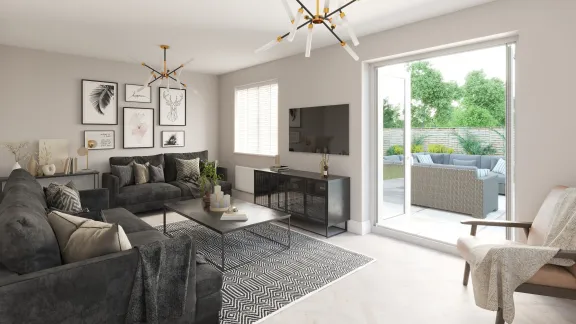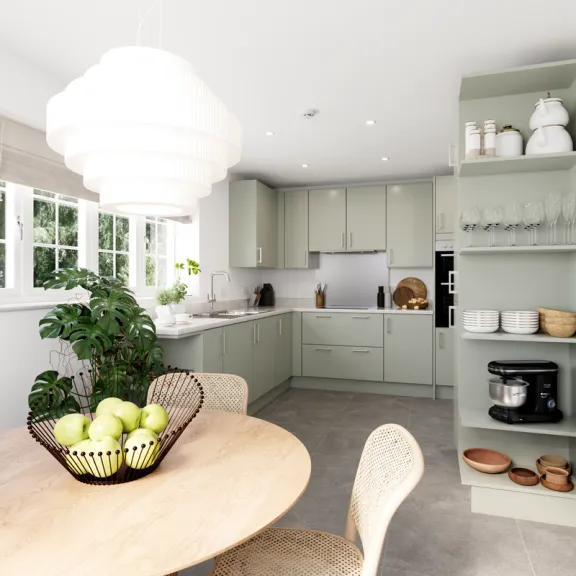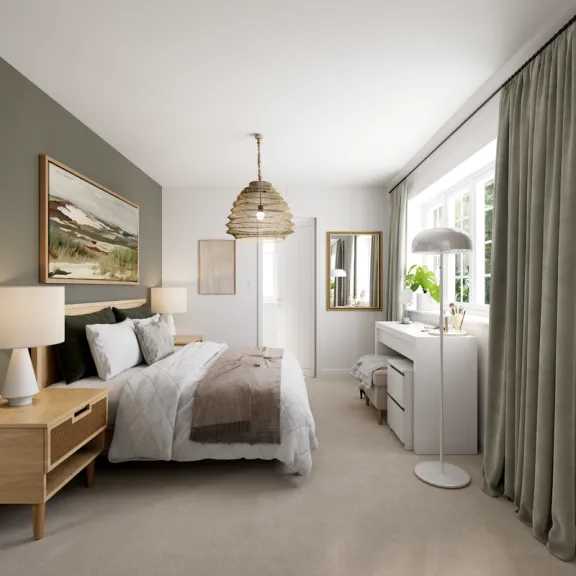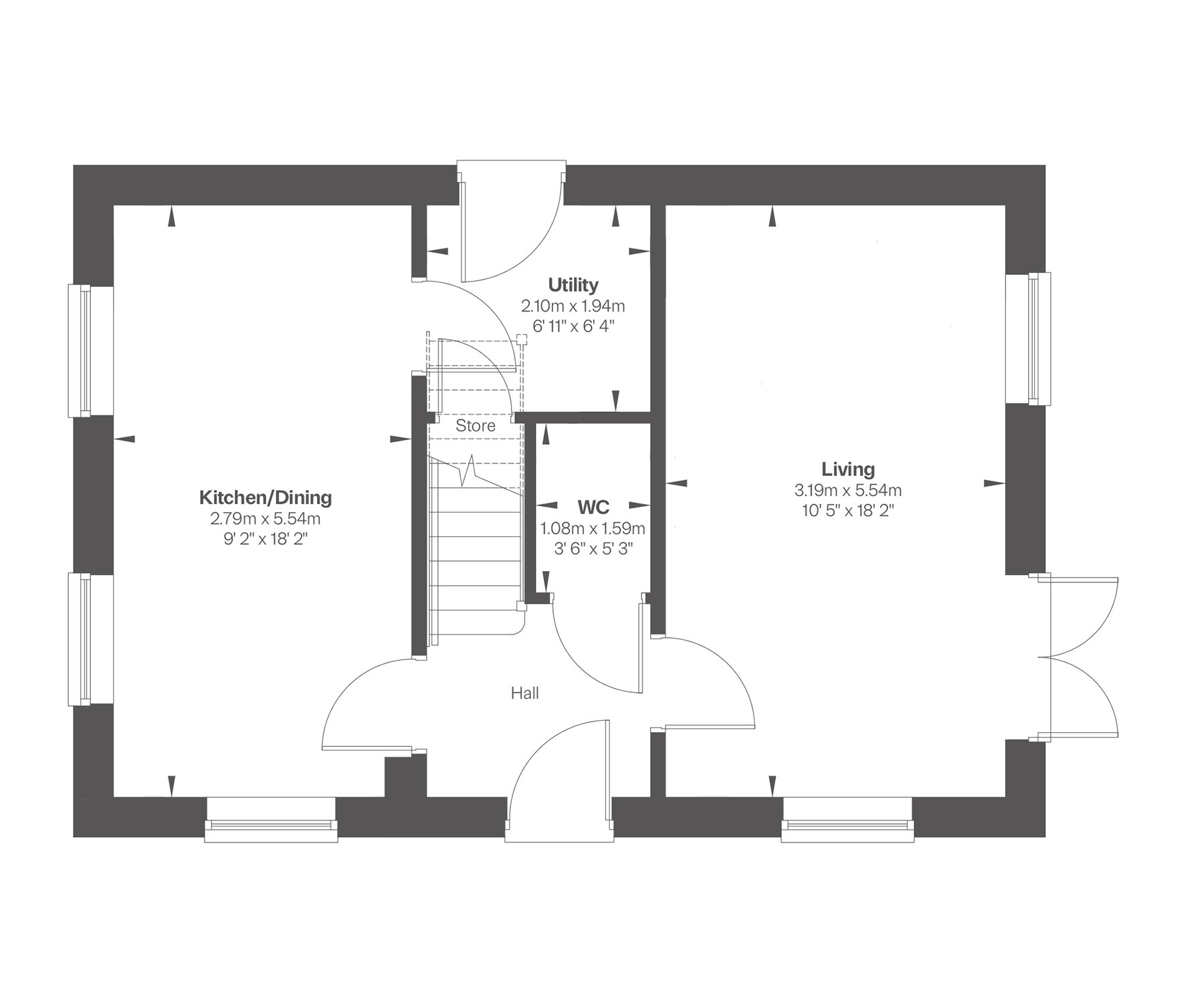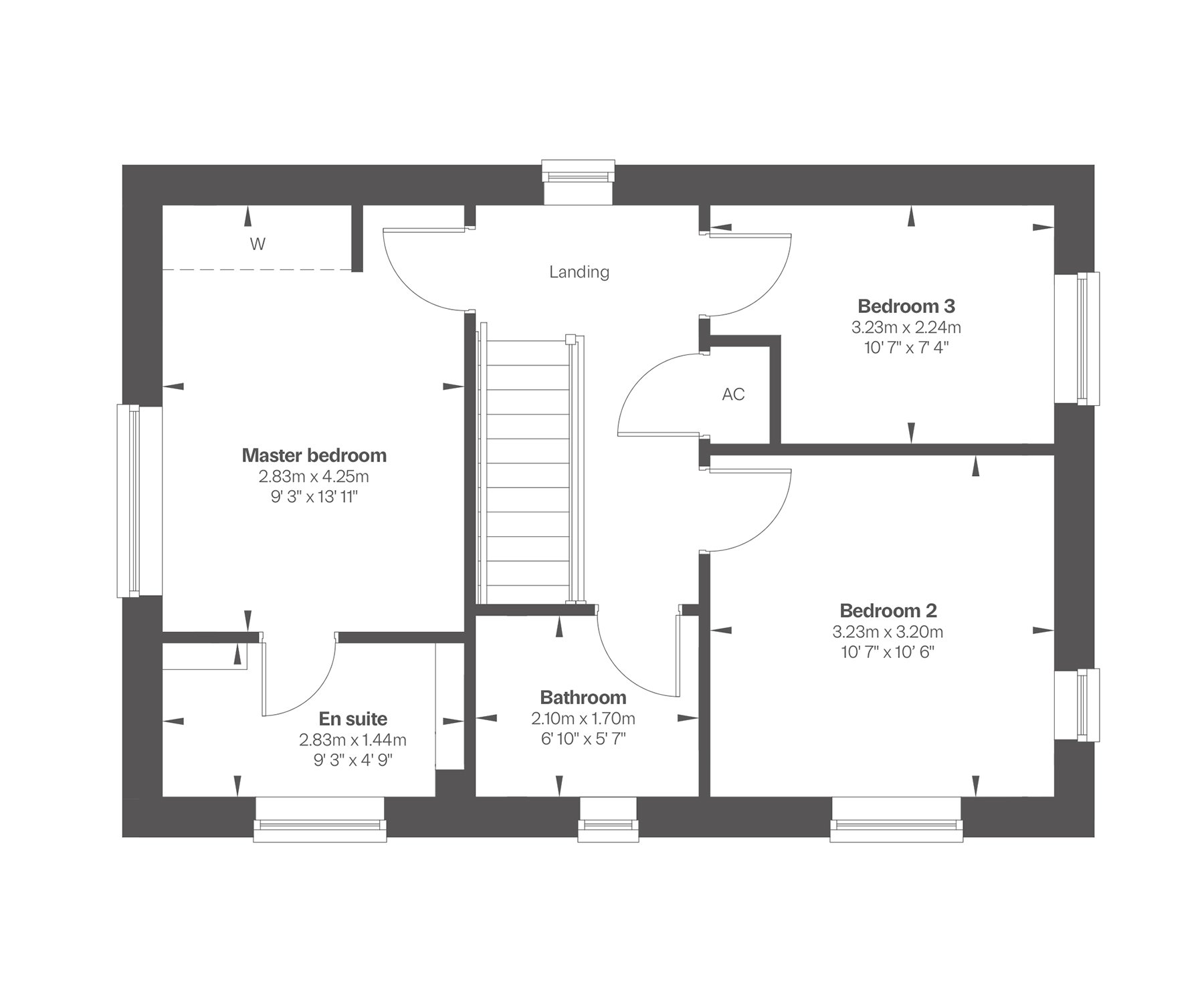29 - Chapman
Share this plot
-
3 bedrooms
-
Detached
About this home
Designed with style and functionality in mind, The Chapman offers versatile space for you to adapt to suit your lifestyle.
- 3-bedroom home
- 2 bathrooms
- Open plan kitchen/dining room
- British designed and manufactured kitchen
- Ideal sanitaryware with Aqualisa finishes
- Porcelanosa wall tiling to the bathroom, master en suite and cloakroom
- Showersave waste water recovery system with additional flow restrictors to showers
- Photo voltaic panels with optional battery storage
- Landscaped front garden with private driveway
- Two year fixtures and fittings warranty with Cameron Homes
1,009 sq. ft.
Expected energy rating: TBC
Explore the Chapman
Chapman floor plans
Ground Floor
Living room
3.19m x 5.54m
10' 5" x 18' 2"
Kitchen/Dining
2.79m x 5.54m
9' 2" x 18' 2"
Utility
2.10m x 1.94m
6' 11" x 6' 4"
W/C
1.08m x 1.59m
3' 6" x 5' 3"

