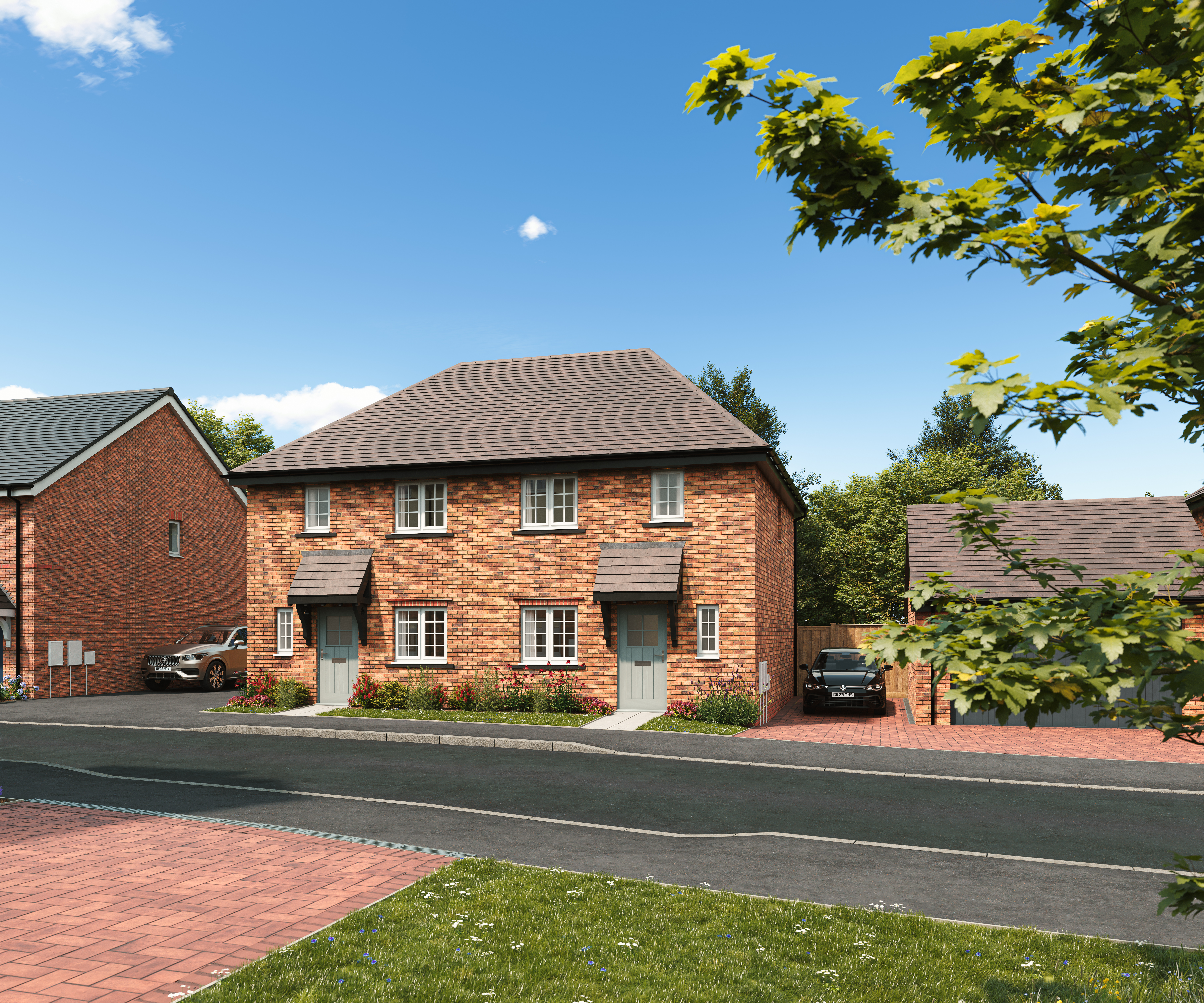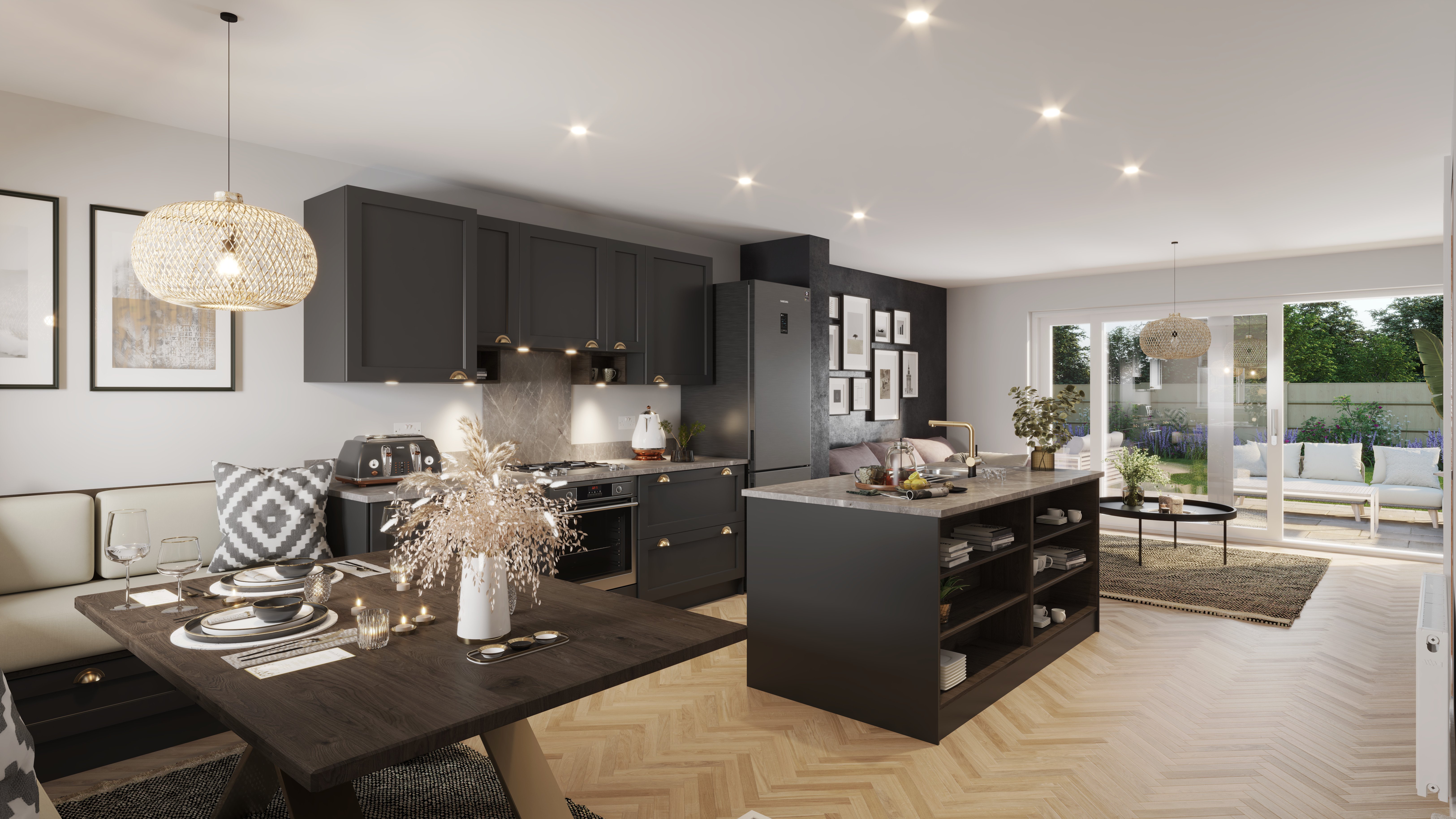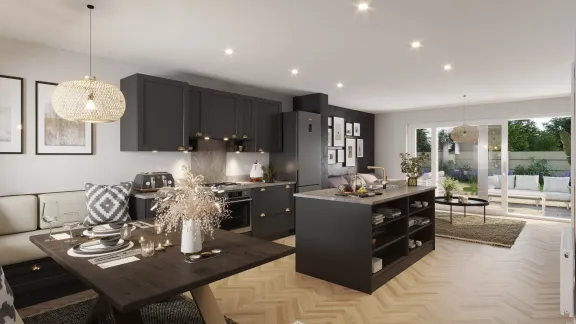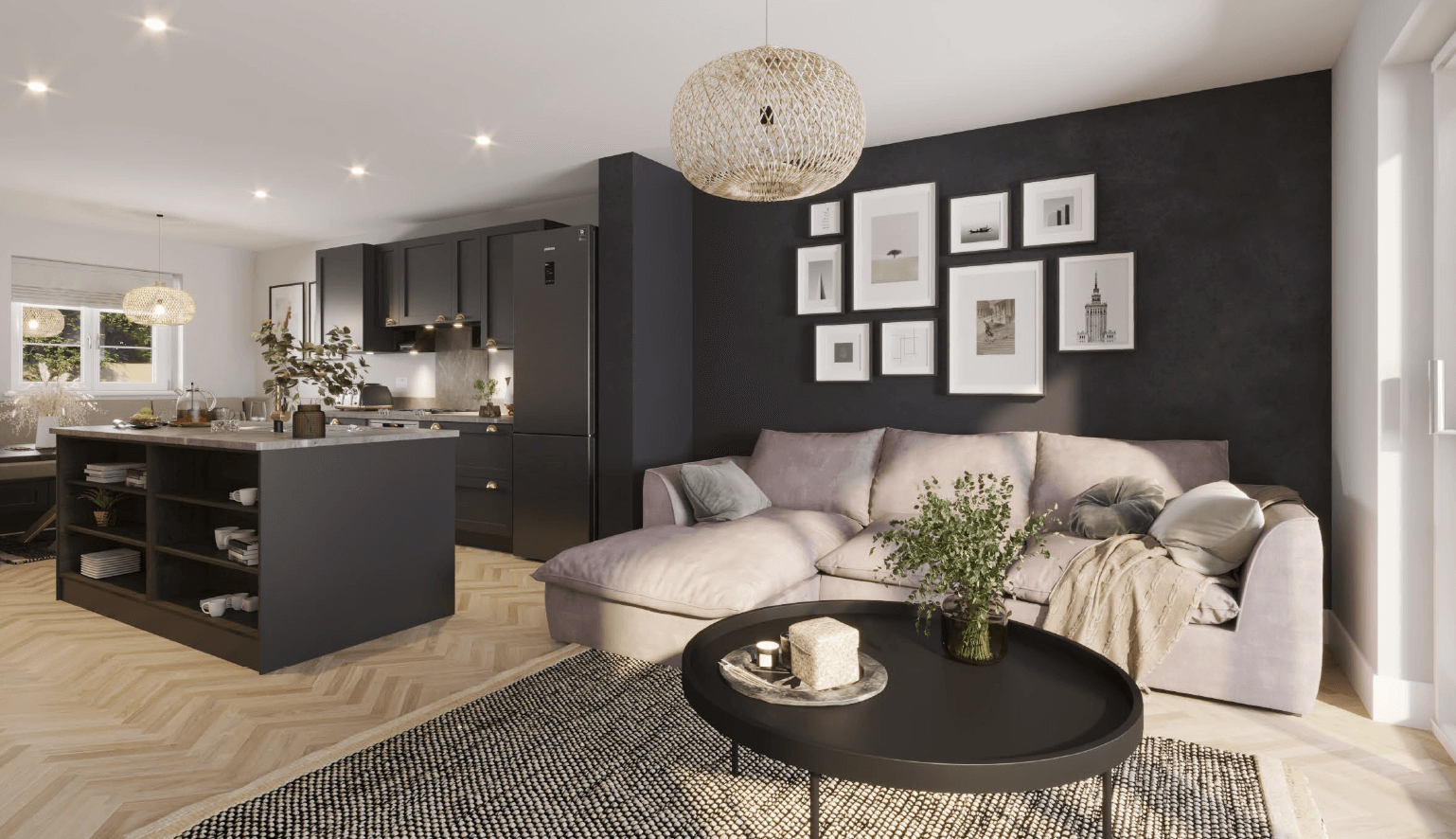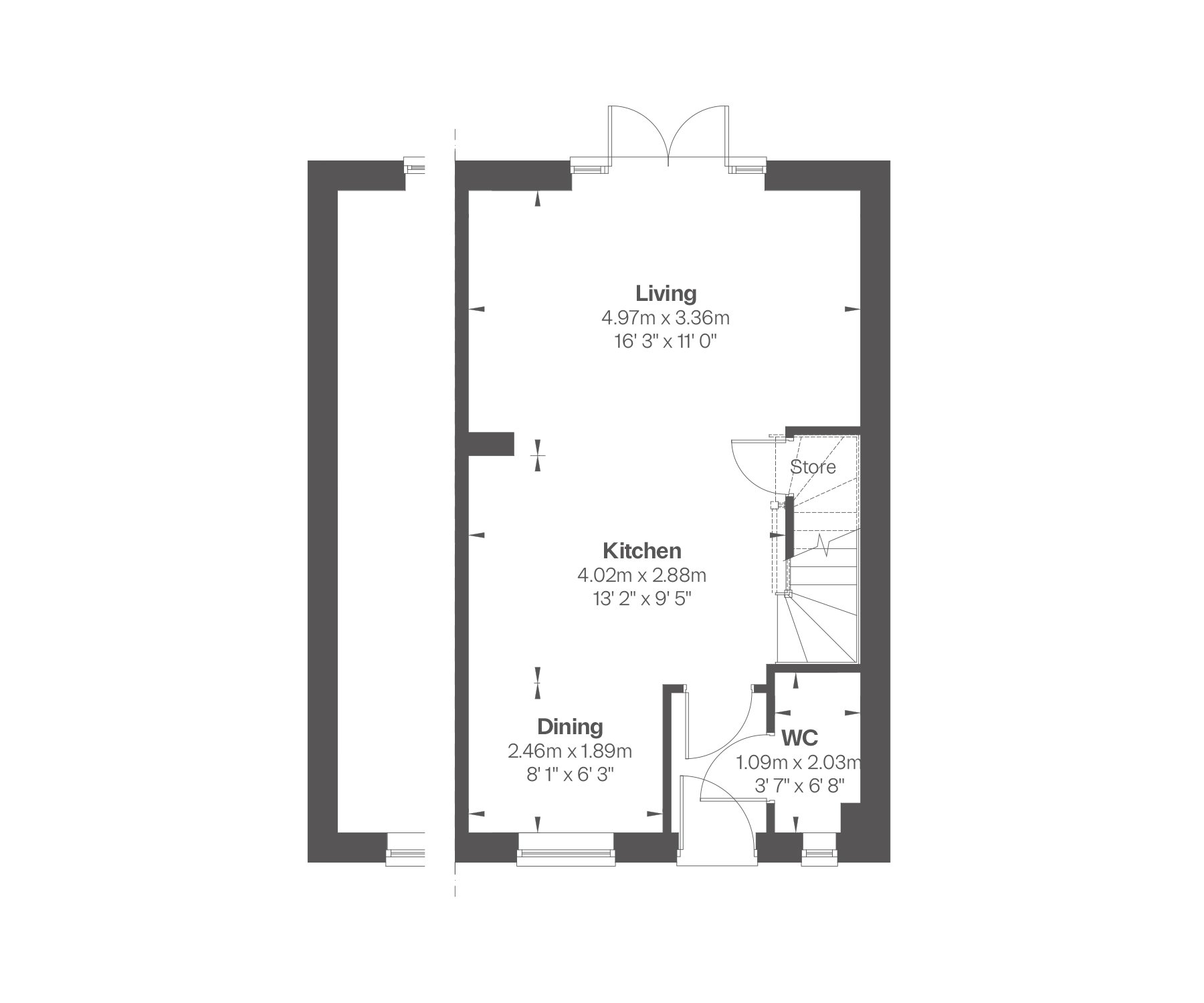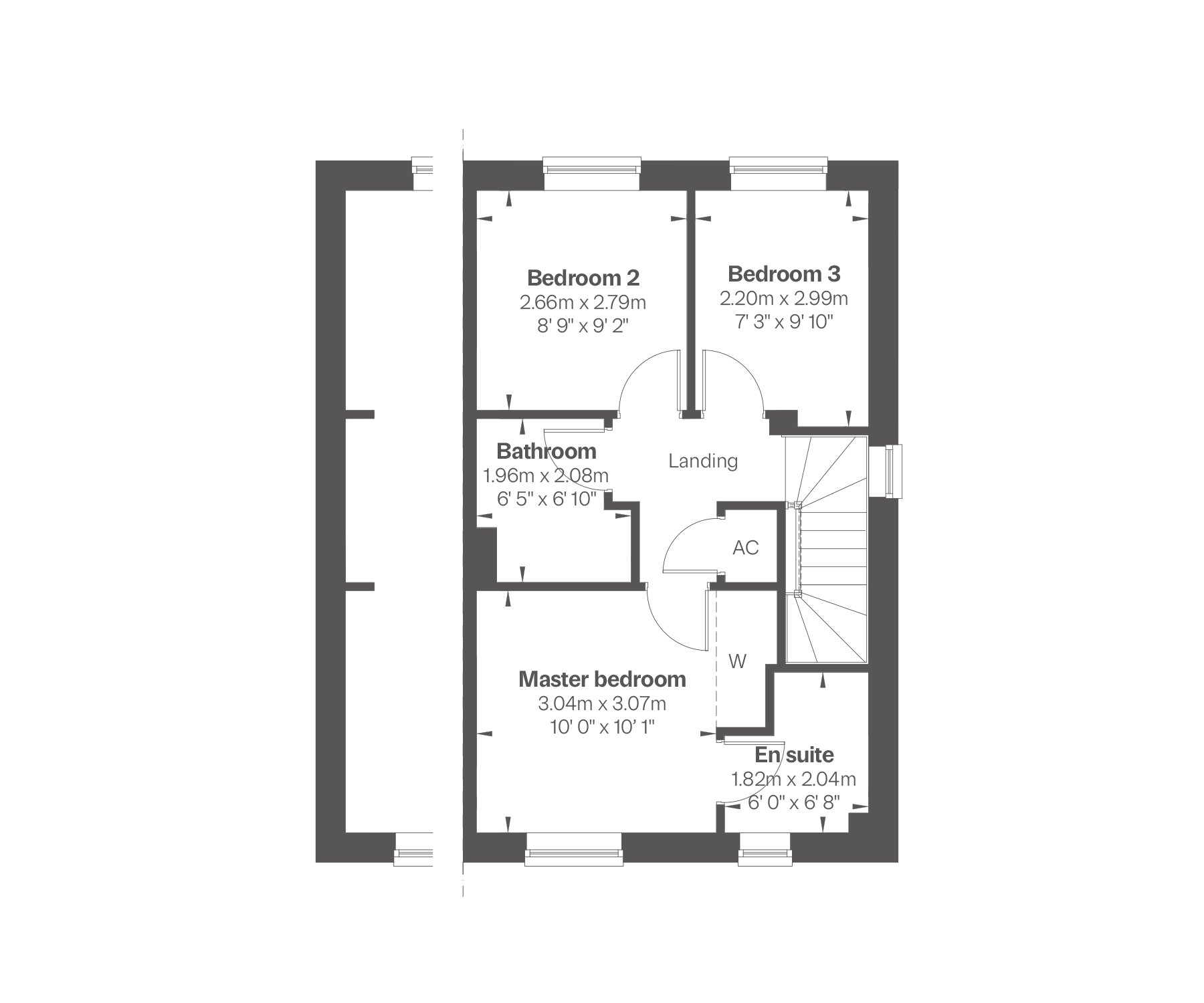3 - Birch
Share this plot
-
350,000
-
3 bedrooms
-
Semi-detached
-
2 bathrooms
-
880 sq.ft.
Enjoying time with your loved ones couldn’t be easier in this thoughtfully designed home, whether you choose to sit around the dining area or grab a bite to eat at the breakfast bar.
- Ideal for first-time buyers
- Open-plan living
- Master bedroom with en suite
- 2 parking spaces
- Incentives available
Expected energy rating: A
Estimated council tax band: TBC
Tell us about your property
How much can you spend?
Explore the Birch
Floor plans
Ground Floor
Living
4.97m x 3.36m
16'3" x 11'0"
Kitchen
4.02m x 2.88m
13' 2" x 9' 5"
Dining
2.46m x 1.89m
8' 1" x 6' 3"
W.C.
1.09m x 2.03m
3' 7" x 6' 8"


