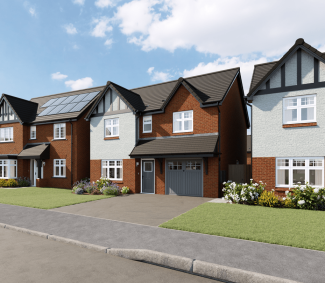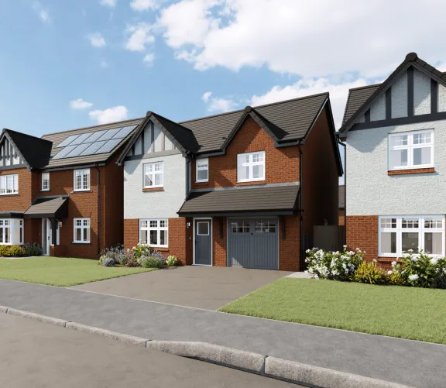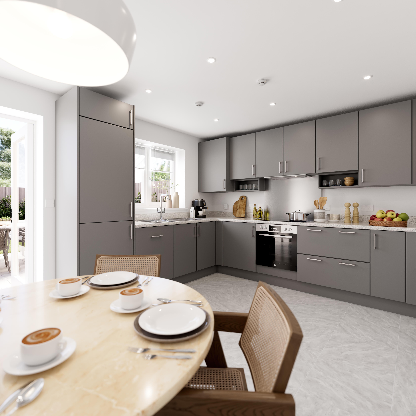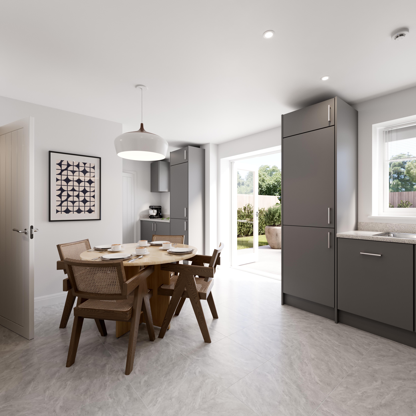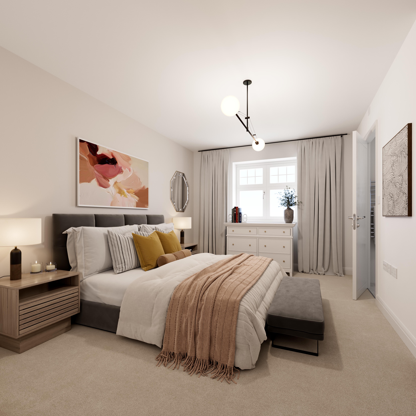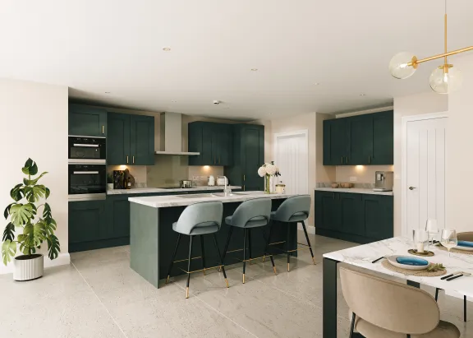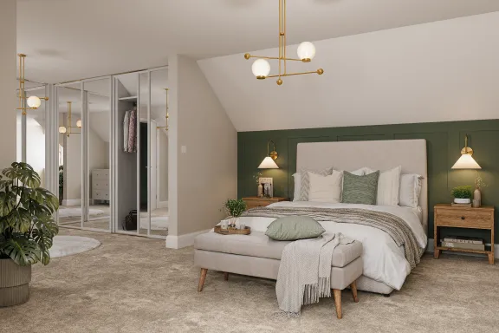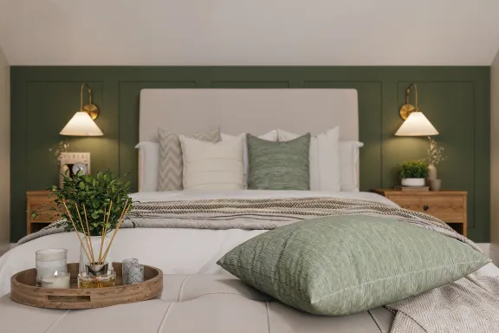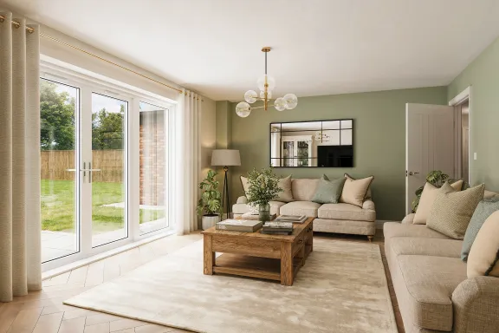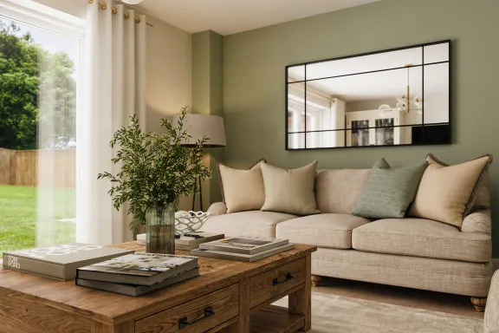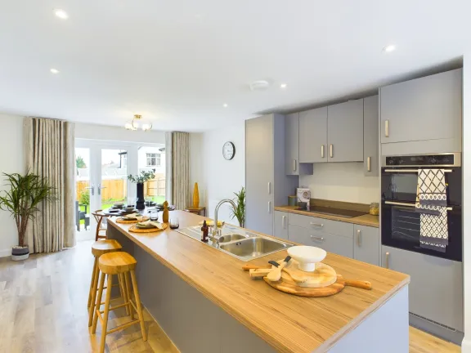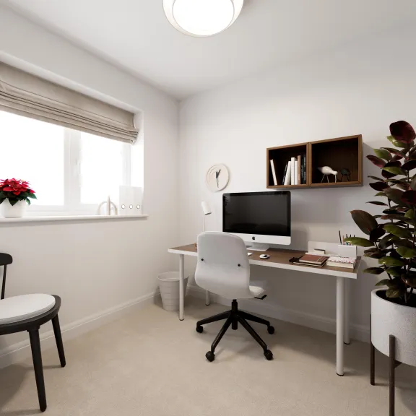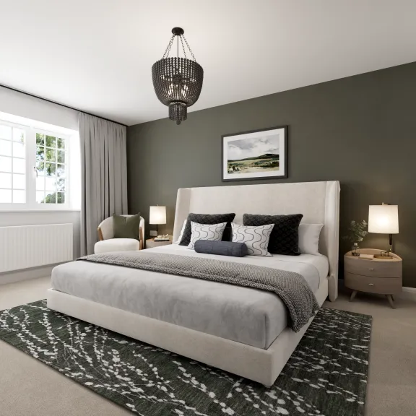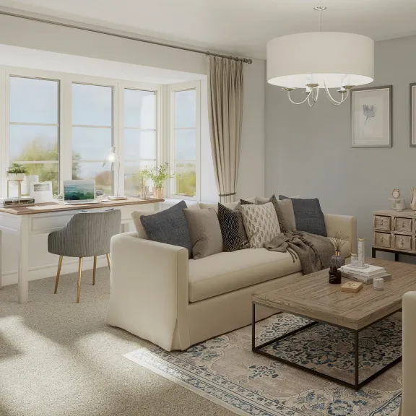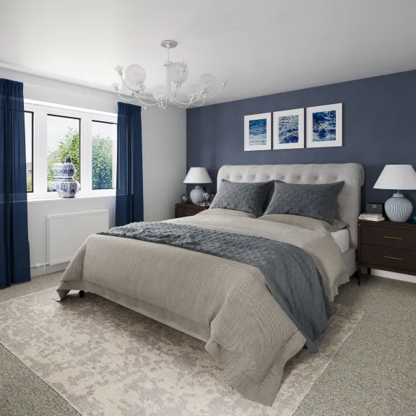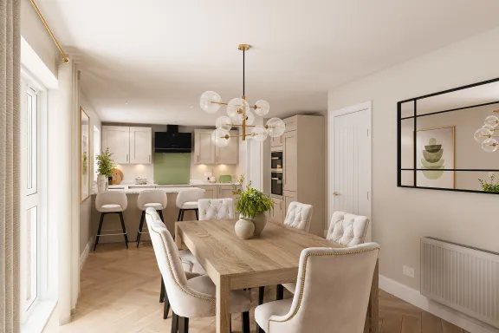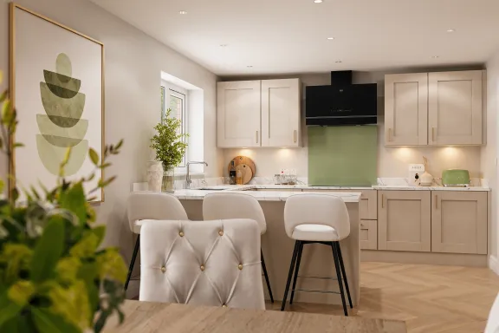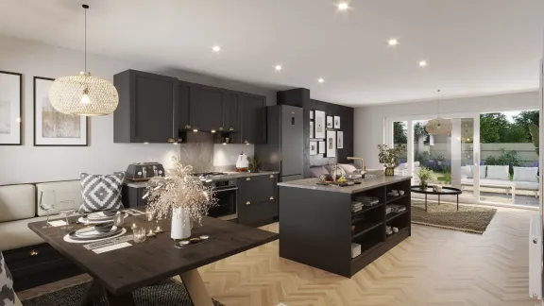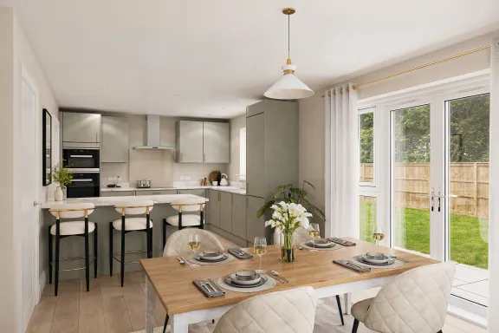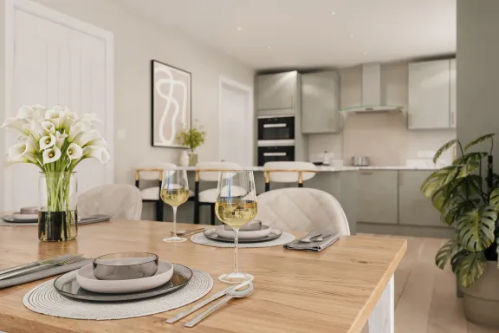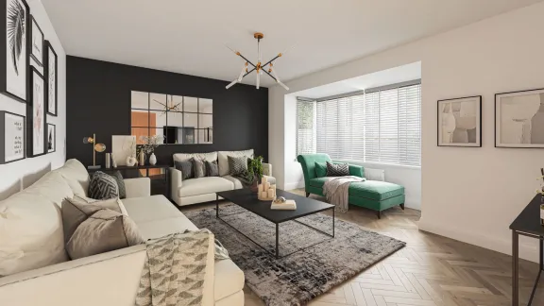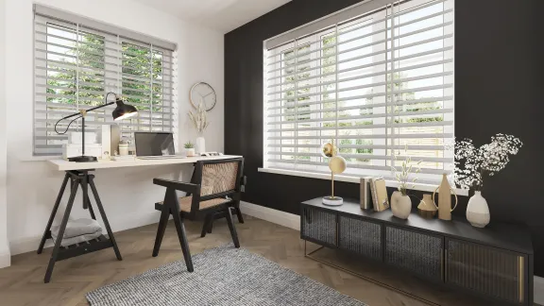Includes luxury upgrades saving you over £5,000
1,156 sq. ft.
The Lodden is an attractive four-bedroom home, thoughtfully designed to maximise living space.
At the front of the house sits a wonderfully light and airy lounge. Whether you’re entertaining friends and family, or simply relaxing after a long day at work, this is a room you can feel right at home in. To the rear of the Lodden, you’ll find a state of the art open plan kitchen and dining room, complete with double French doors that connect you to the garden.
Heading upstairs, there is a large master bedroom with an en suite shower room, while three further bedrooms benefit from a spacious and contemporary family bathroom.

