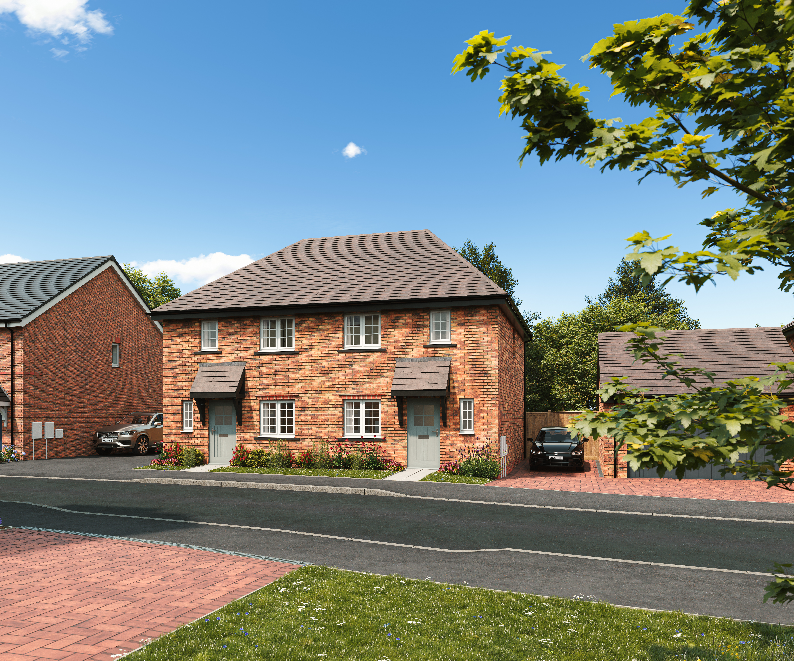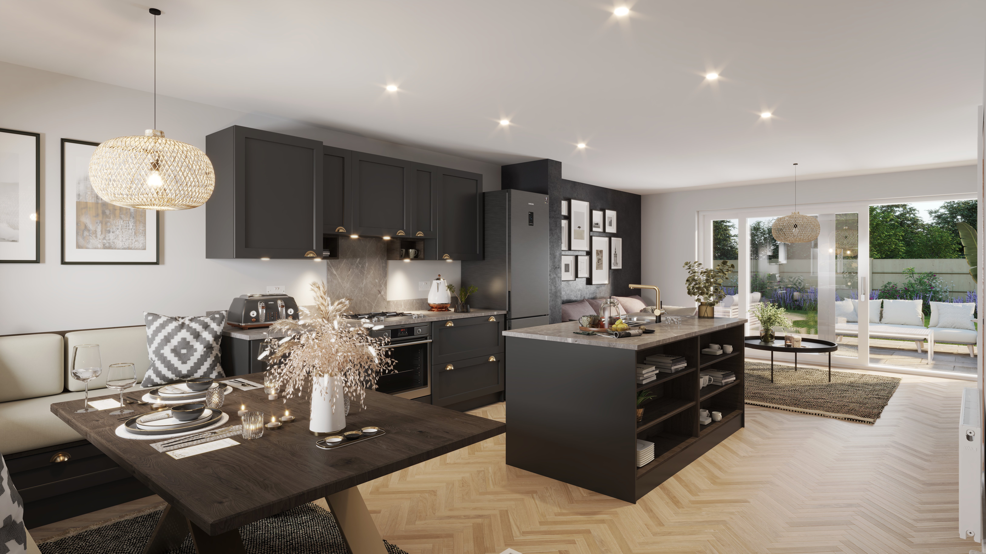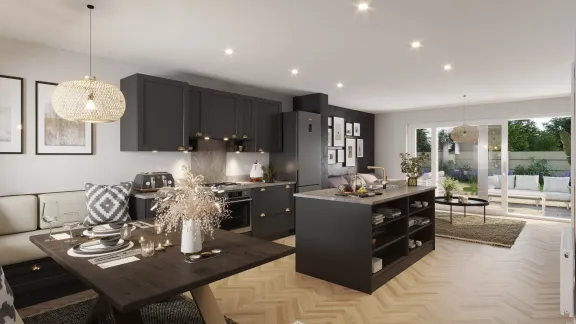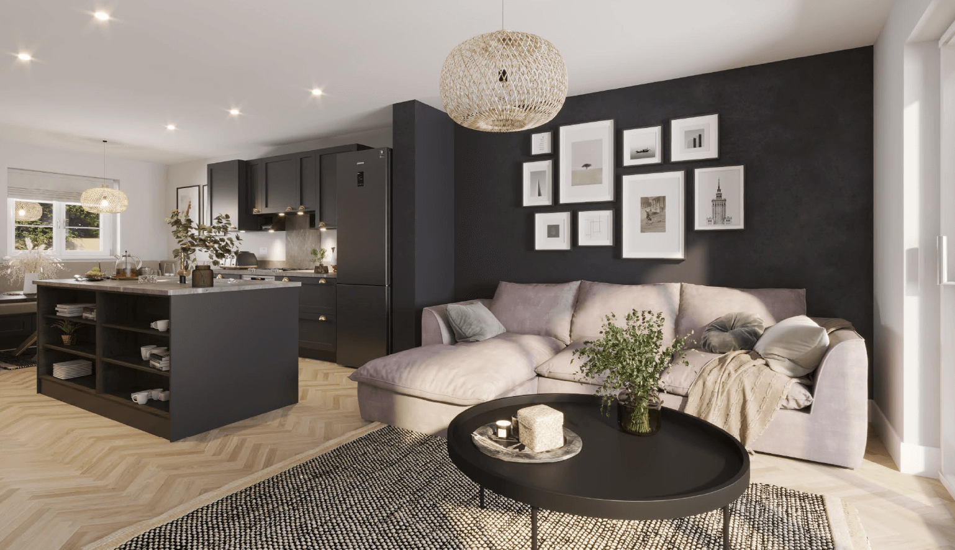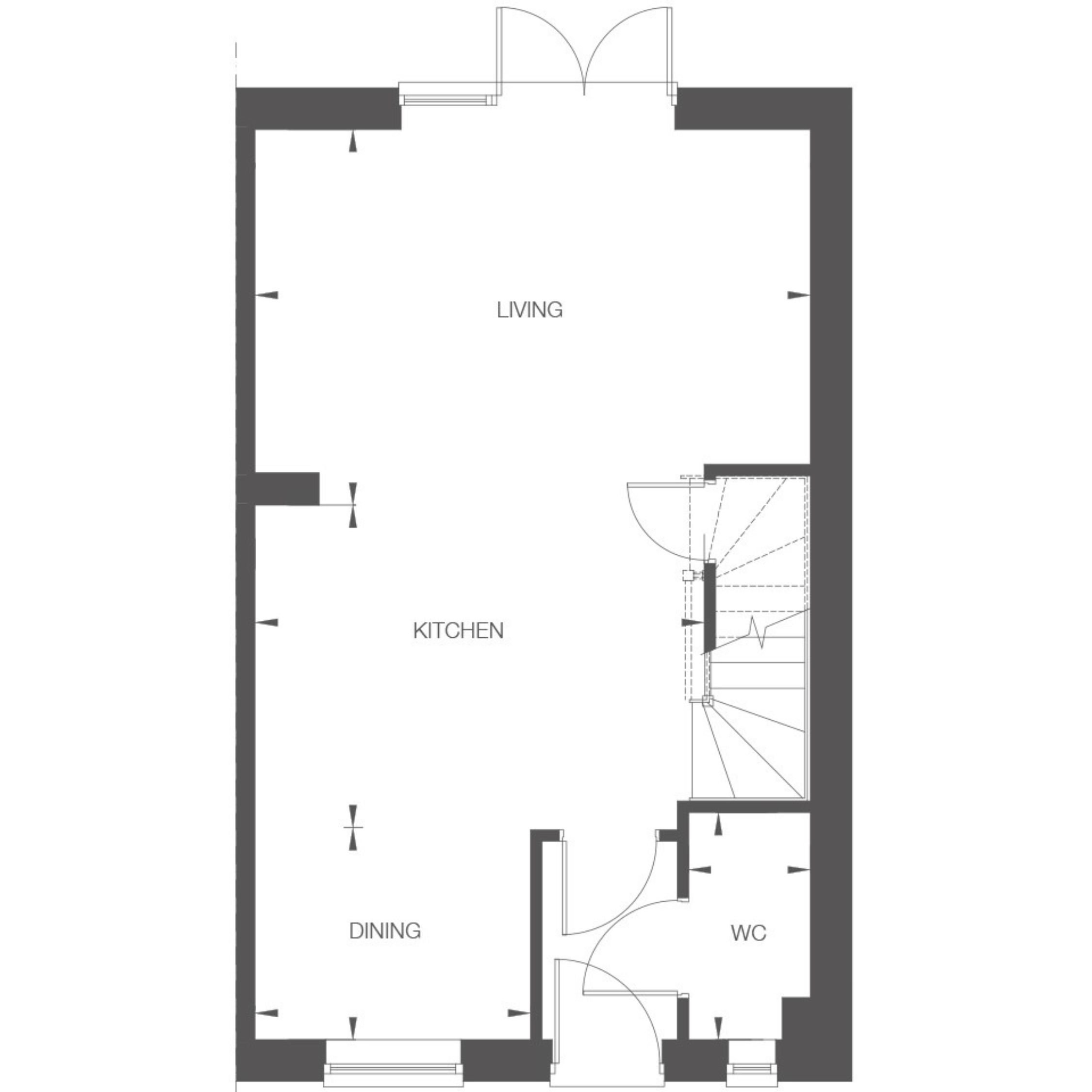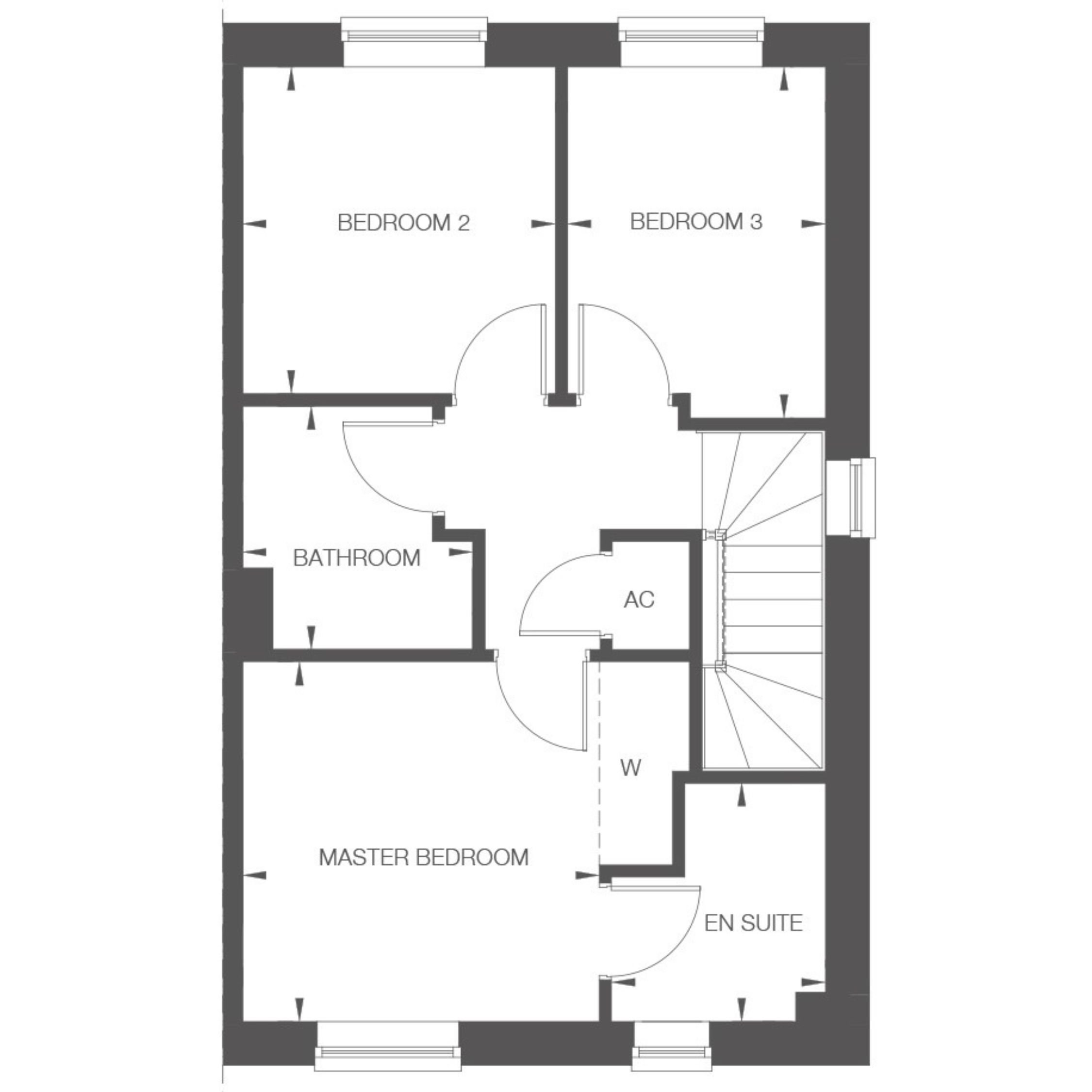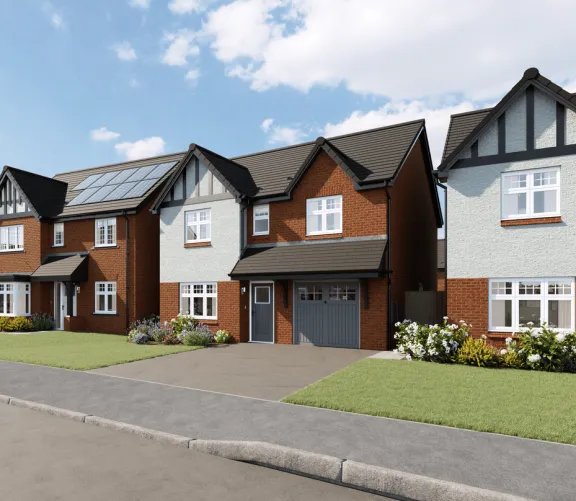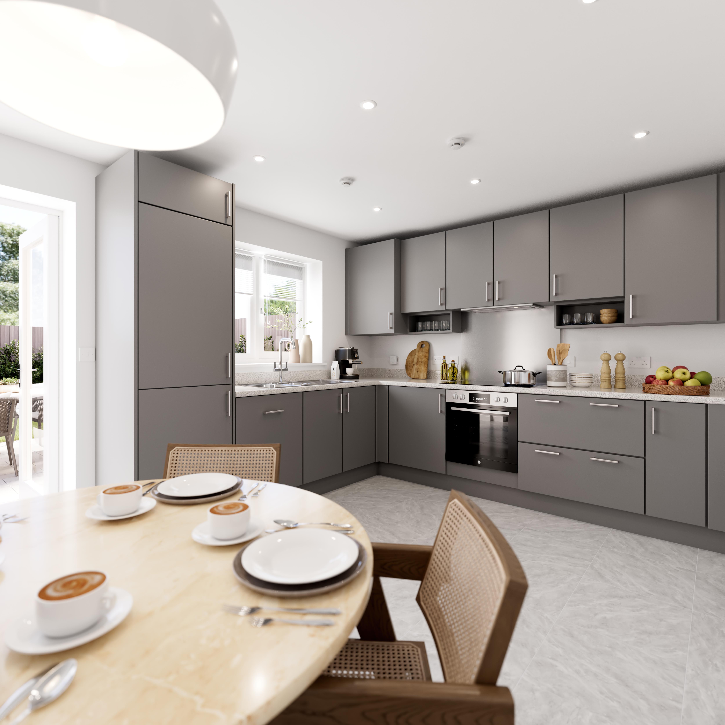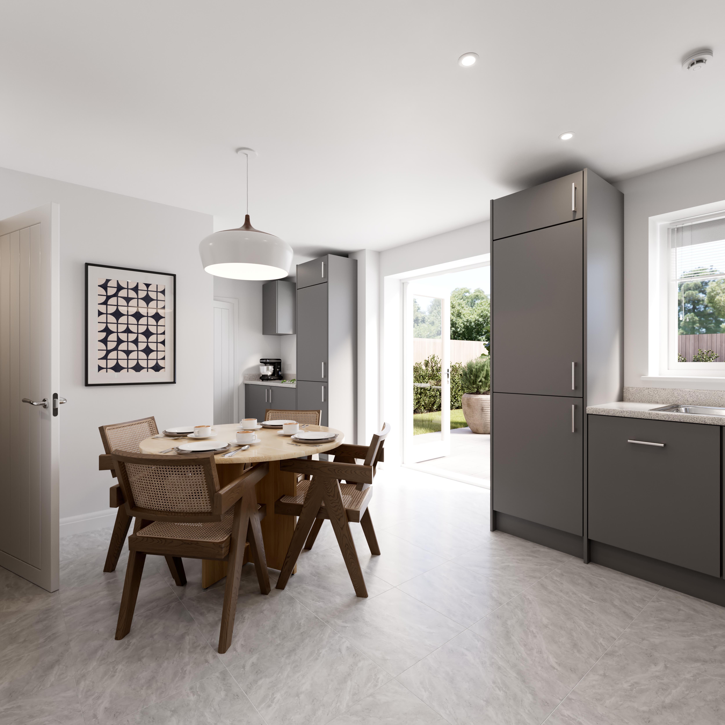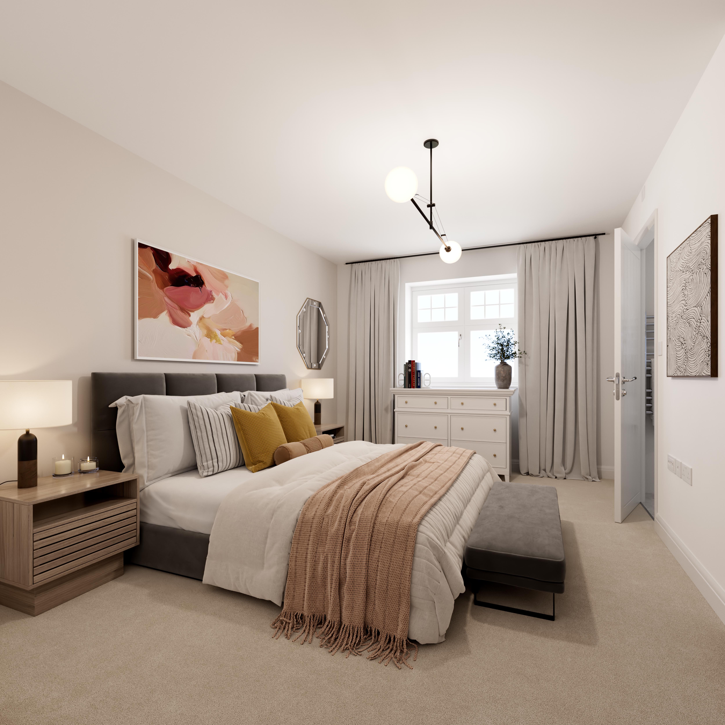3 - Birch
-
Semi-detached
-
3 bedrooms
-
365,000
-
Sandbrook, Lichfield
About this home
Enjoying time with your loved ones couldn’t be easier in this thoughtfully designed home, whether you choose to sit around the dining area or grab a bite to eat at the breakfast bar.
- 3-bedroom home
- 2 bathrooms
- British designed and manufactured kitchen
- Ideal sanitaryware with Aqualisa finishes
- Premium insulation of walls, roof and ceilings for reduced energy bills and more comfortable living
- Showersave waste water recovery system with additional flow restrictors to showers
- Hive heating and hot water thermostat
- Photo voltaic panels with optional battery storage
- Landscaped front garden with private driveway
- Two year fixtures and fittings warranty with Cameron Homes
880 sq. ft.
Expected energy rating: TBC
Explore the Birch
Floor plans
What's included
Here to help you
If you'd like to know more about this development, you can speak to one of our sales advisors by phoning 01543 671818. Alternatively, ask the team a question below and we'll get back to you as soon as we can.
Fields marked * are mandatory.
2 - Birch
-
Semi-detached
-
3 bedrooms
-
365,000
-
Sandbrook, Lichfield
About this home
Enjoying time with your loved ones couldn’t be easier in this thoughtfully designed home, whether you choose to sit around the dining area or grab a bite to eat at the breakfast bar.
- 3-bedroom home
- 2 bathrooms
- British designed and manufactured kitchen
- Ideal sanitaryware with Aqualisa finishes
- Premium insulation of walls, roof and ceilings for reduced energy bills and more comfortable living
- Showersave waste water recovery system with additional flow restrictors to showers
- Hive heating and hot water thermostat
- Photo voltaic panels with optional battery storage
- Landscaped front garden with private driveway
- Two year fixtures and fittings warranty with Cameron Homes
880 sq. ft.
Expected energy rating: TBC
Explore the Birch
Floor plans
What's included
Here to help you
If you'd like to know more about this development, you can speak to one of our sales advisors by phoning 01543 671818. Alternatively, ask the team a question below and we'll get back to you as soon as we can.
Fields marked * are mandatory.
135 - Lodden
-
Sustainable Living
-
Detached
-
4 bedrooms
-
350,000
-
Lawnswood, nr Tatenhill
About this home
1,156 sq. ft.
The Lodden is an attractive four-bedroom home, thoughtfully designed to maximise living space.
At the front of the house sits a wonderfully light and airy lounge. Whether you’re entertaining friends and family, or simply relaxing after a long day at work, this is a room you can feel right at home in. To the rear of the Lodden, you’ll find a state of the art open plan kitchen and dining room, complete with double French doors that connect you to the garden.
Heading upstairs, there is a large master bedroom with an en suite shower room, while three further bedrooms benefit from a spacious and contemporary family bathroom.
Floor plans
First
What's included
Tell us about your property
How much can you spend?
Here to help you
If you'd like to know more about this development, you can speak to one of our sales advisors by phoning 01543 671818. Alternatively, ask the team a question below and we'll get back to you as soon as we can.
Fields marked * are mandatory.

