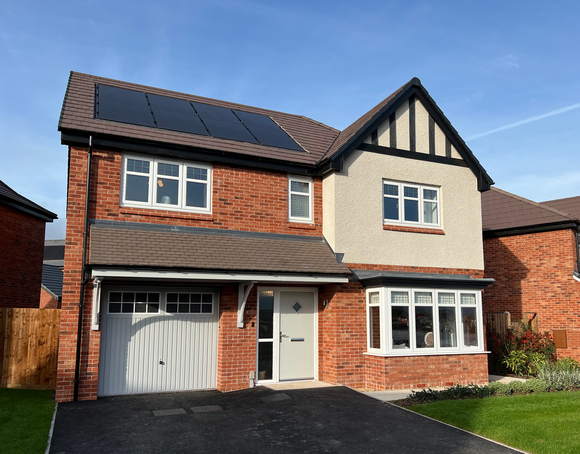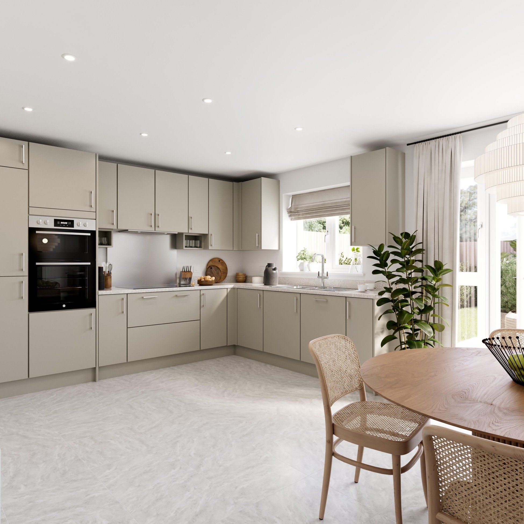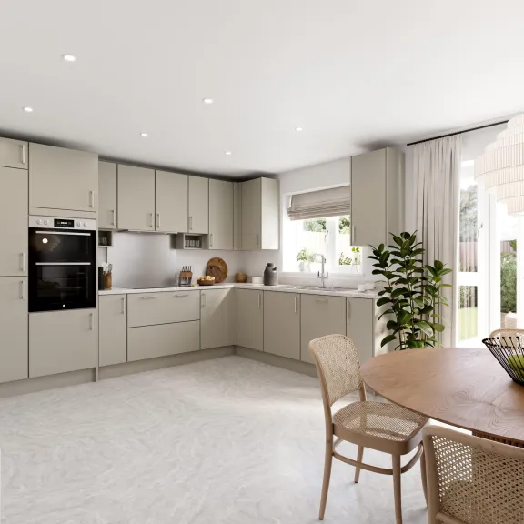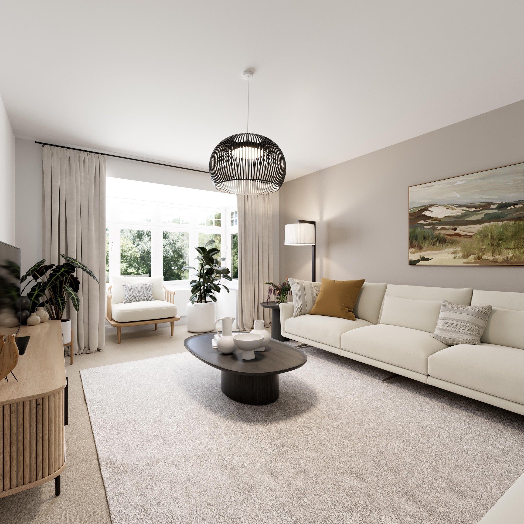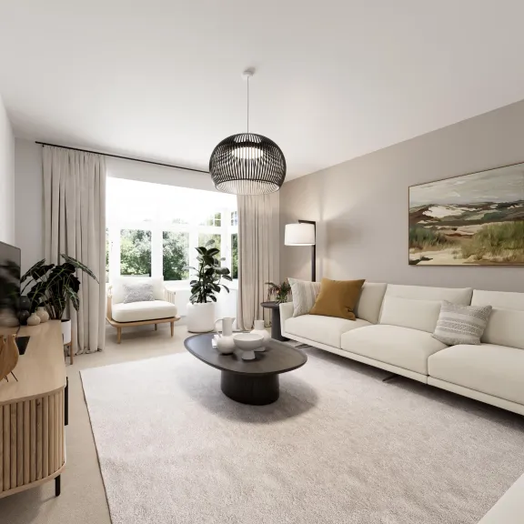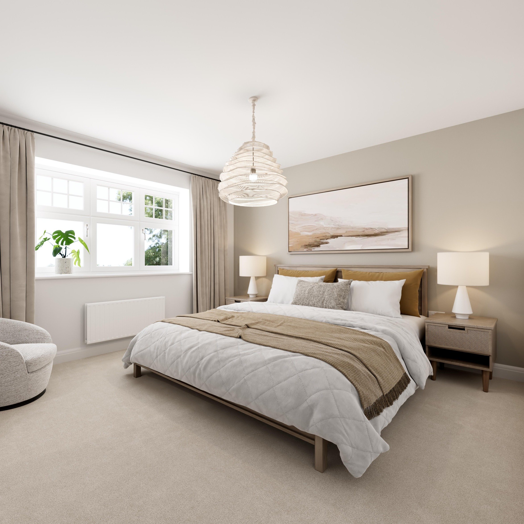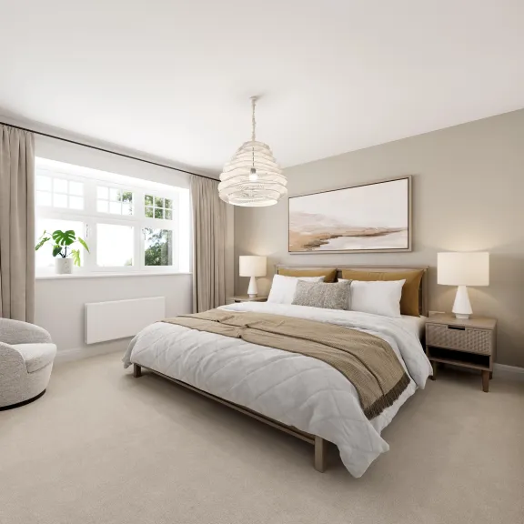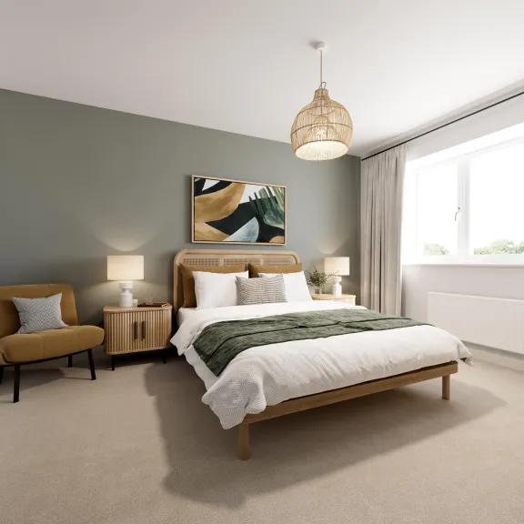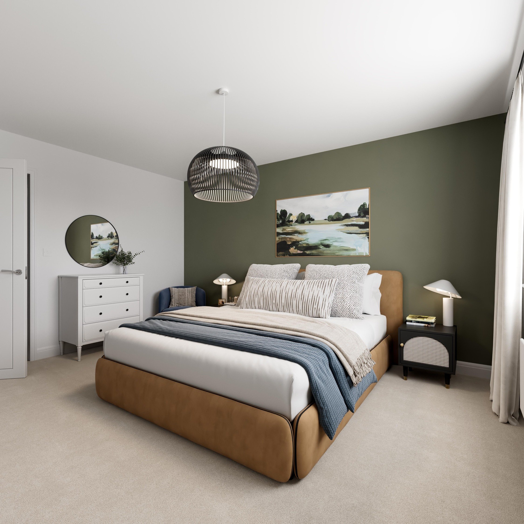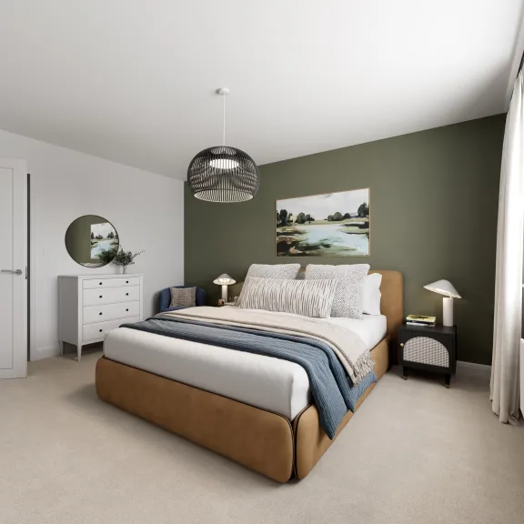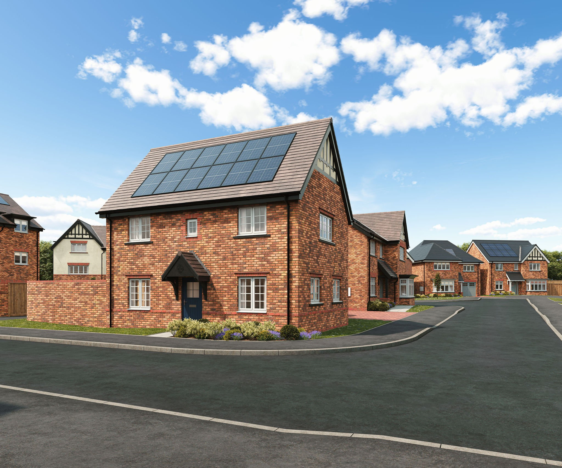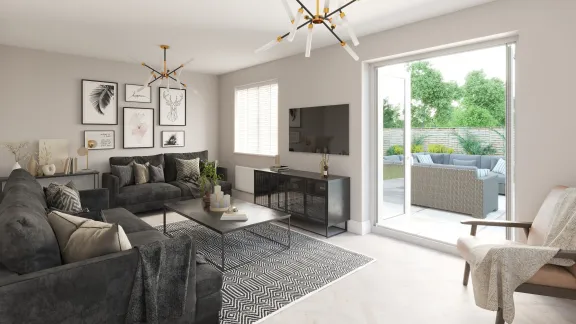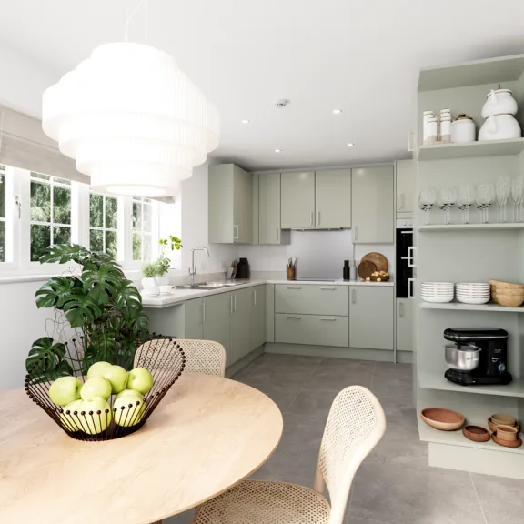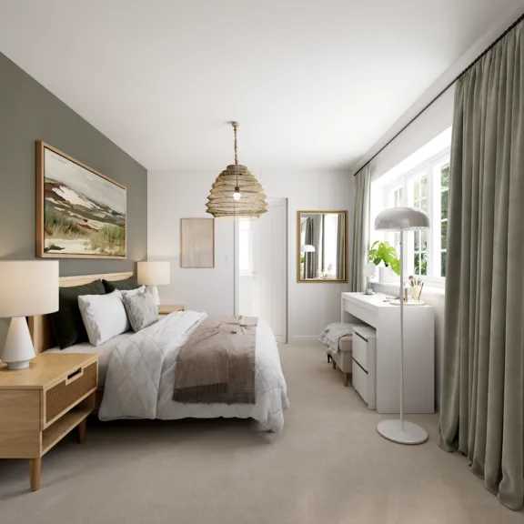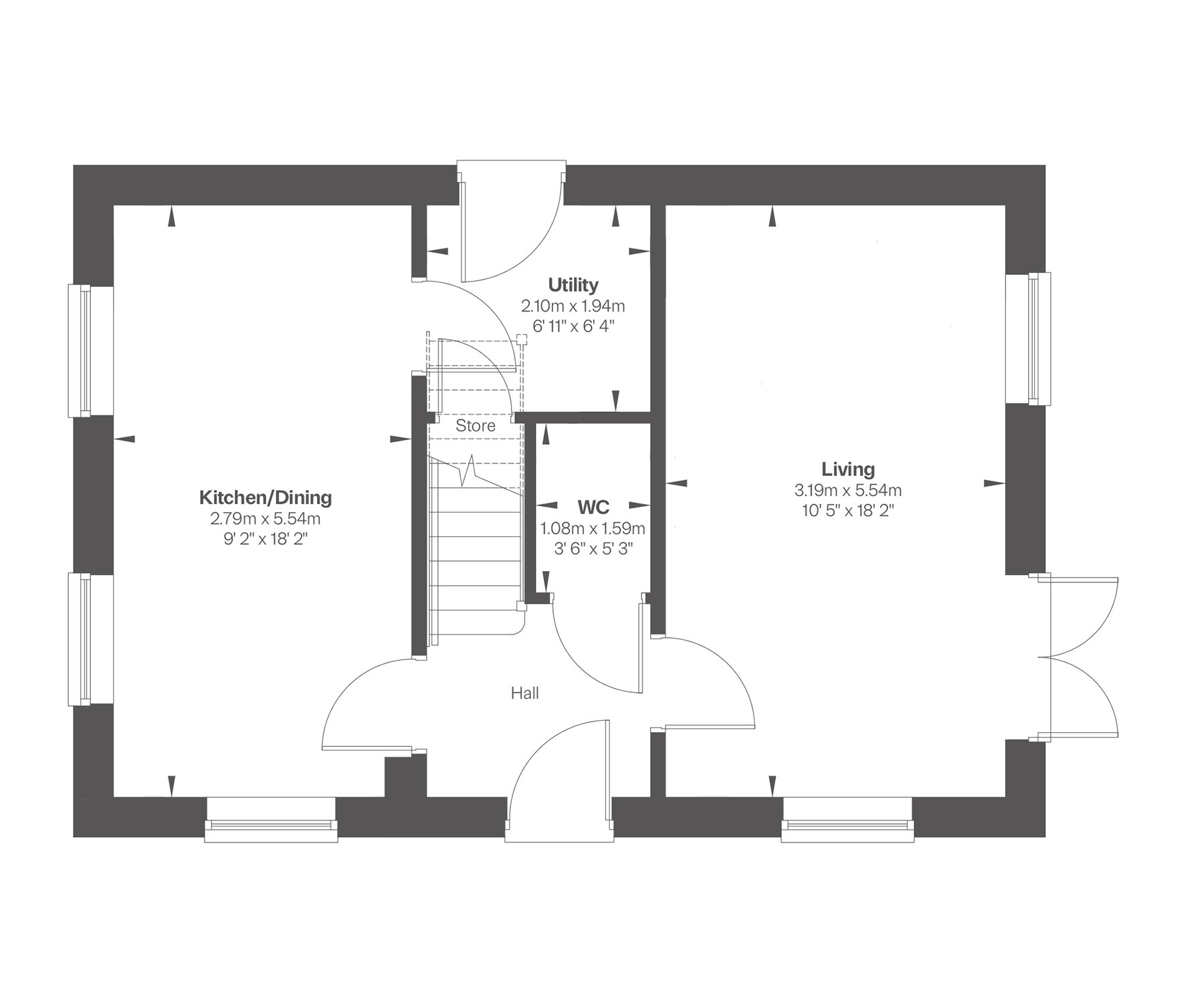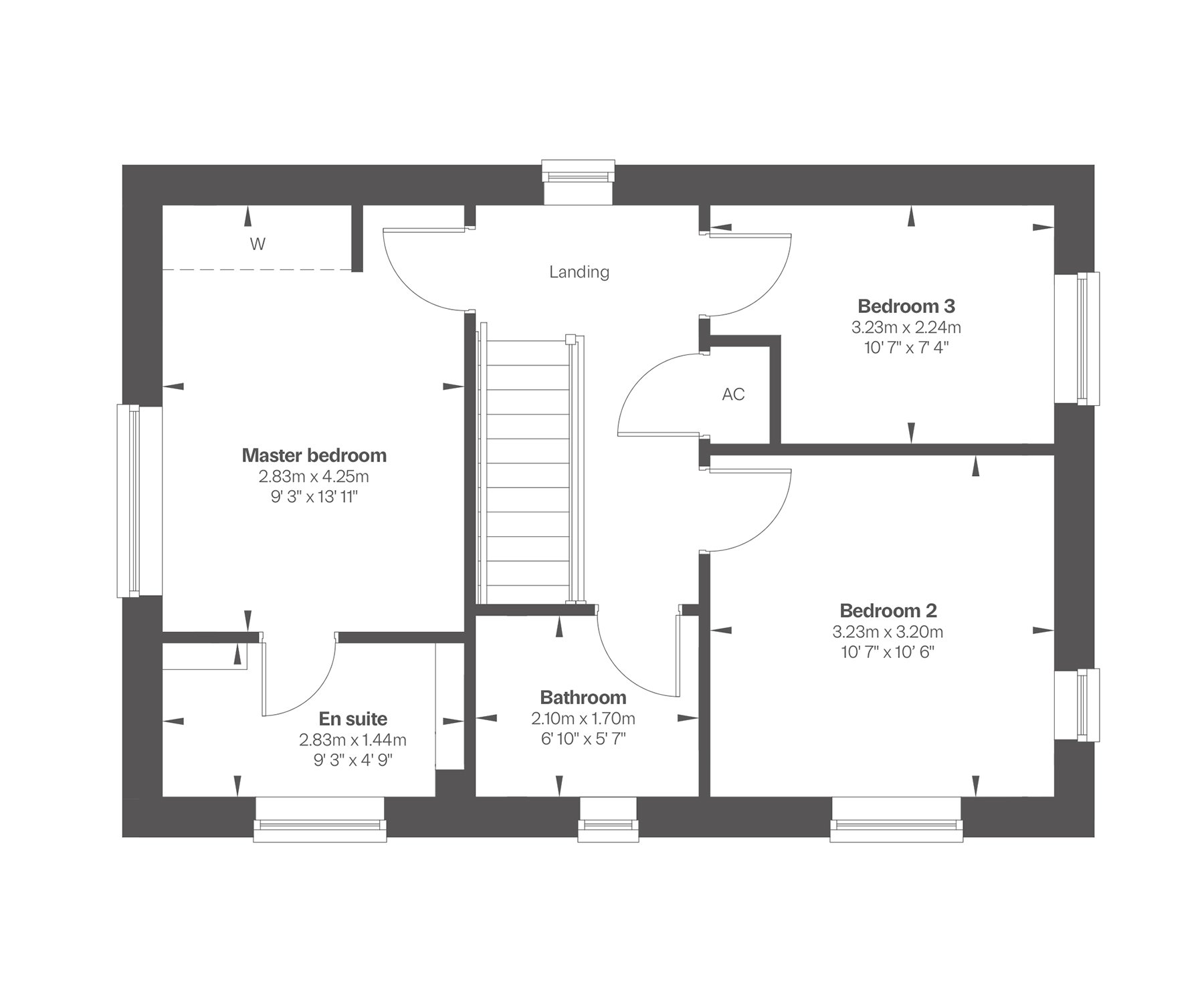The Rosehip is a stunning four bedroom home, perfect for families. With light interiors and generous frontage, this is a special place to call home. Fluid and spacious, an extensive kitchen and dining area acts as a hub for the home. A set of French doors also connect you to the rear garden and allows plenty of natural light to flood in. A separate living room is the perfect place to spend time with friends and family, with its feature bay window that overlooks the front garden.
Upstairs, you’ll find a beautiful en suite master bedroom. While three further bedrooms and a family bathroom, finished in wall and floor Porcelanosa tiles, complete the luxurious upstairs space.
Your home also comes with a 10-year warranty for added peace of mind.

