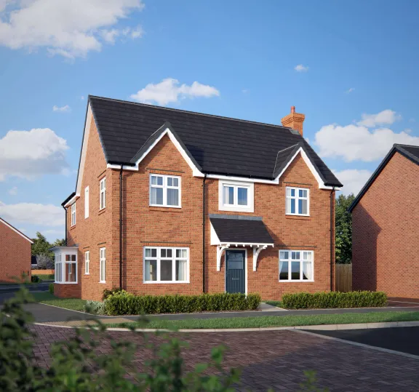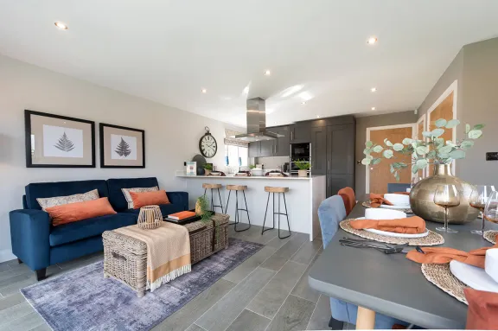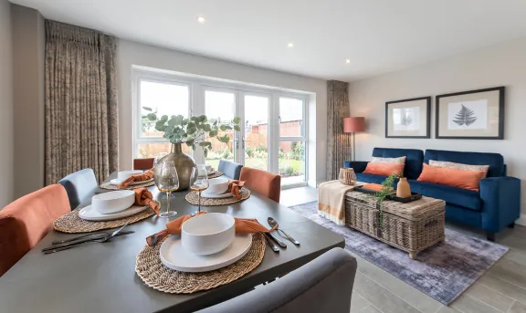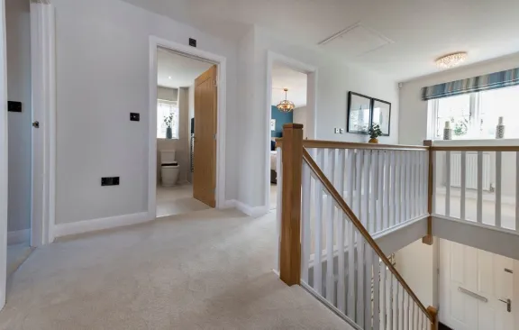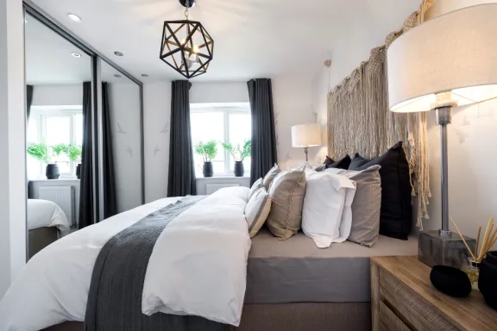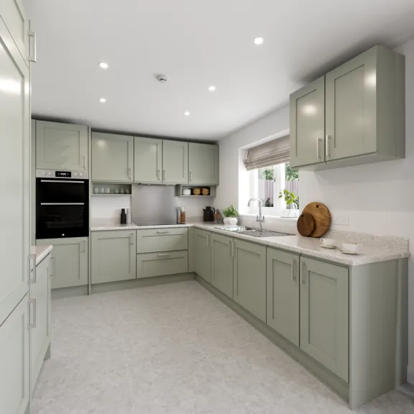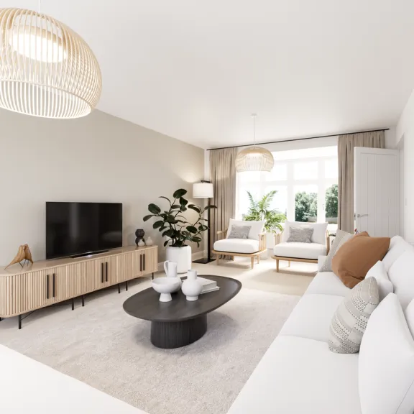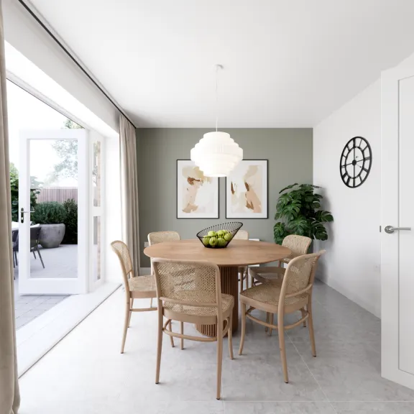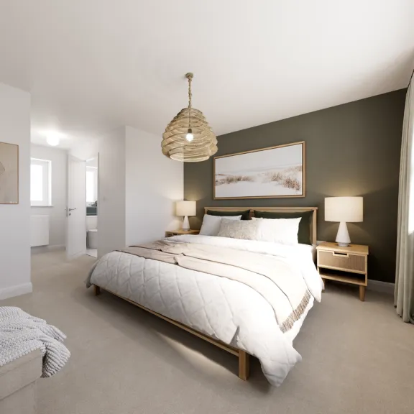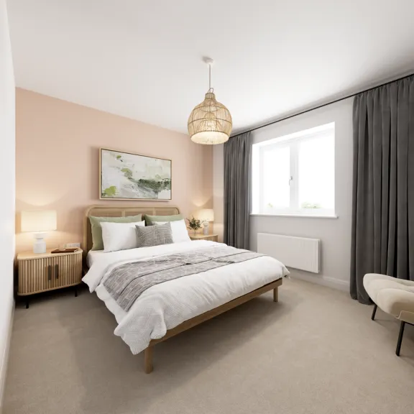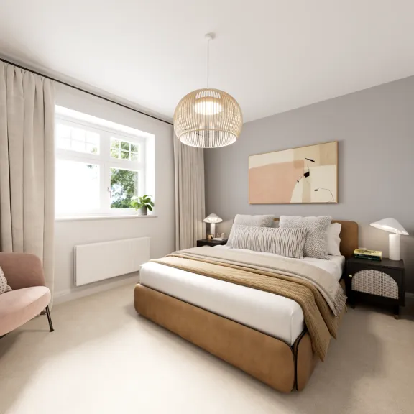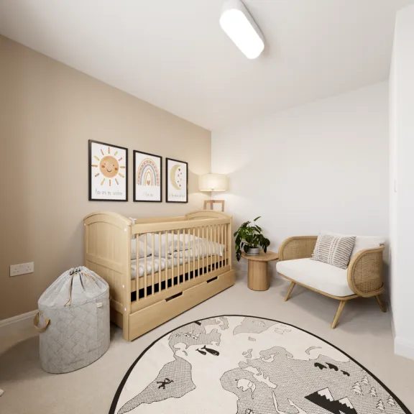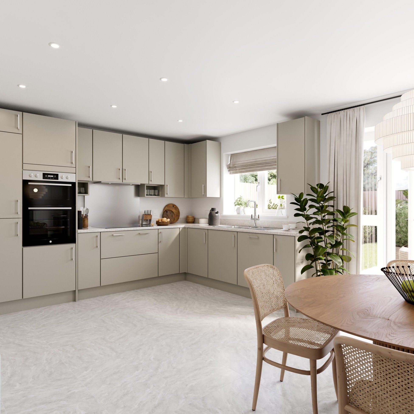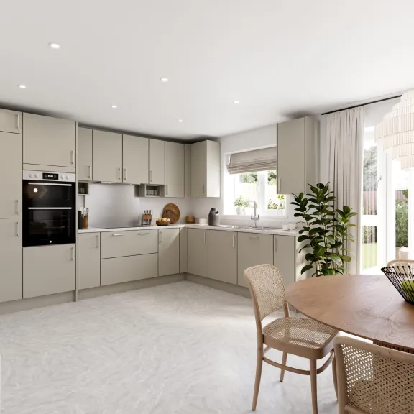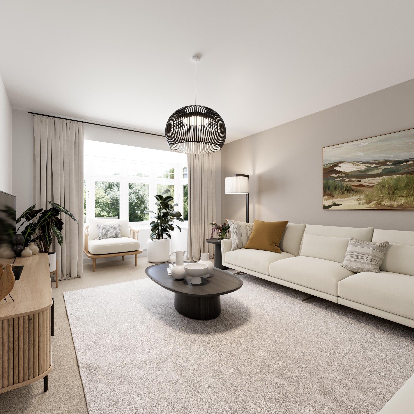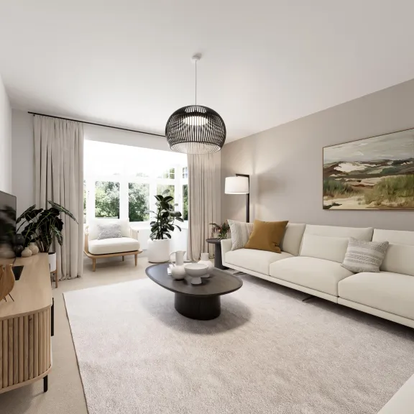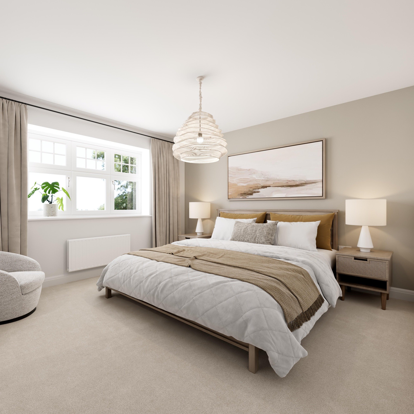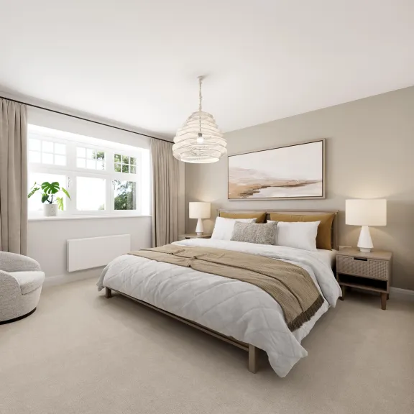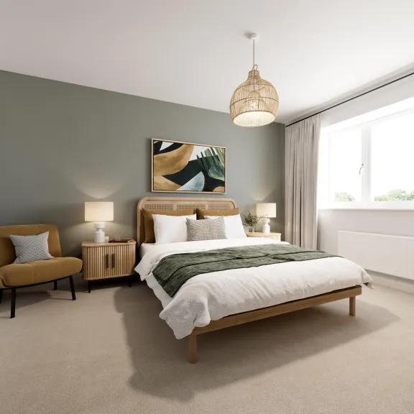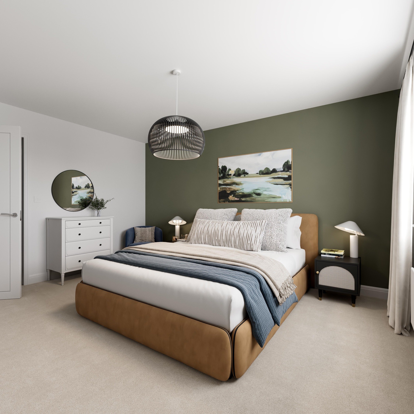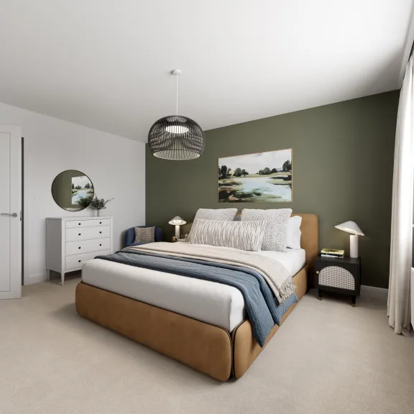143 - Blackwell
Share this plot
-
Sustainable Living
-
4 bedrooms
-
Detached
-
2 bathrooms
-
1,622 sq.ft.
Receive £16,250 stamp duty paid + £10,000 to spend your way*
The Blackwell is a beautifully presented and spacious home, designed with symmetrical frontage to create a welcoming entrance. Light and airy living rooms with large double doors out to the garden create open, inviting spaces.
- Private driveway and detached double garage
- South-East facing garden
- Spacious, open-plan kitchen, dining and family area
- Fitted wardrobes and en suite to principal bedroom
- Open views to the front of the home
Explore the Blackwell
Blackwell floor plans
Ground Floor
What's included
Further details
Property details
Tenure: Freehold
Warranty cover
Your home is covered by a 10 year warranty. In the first two years, we as your builder are responsible for the warranty on your home, covering structural items, rather than wear and tear.
Find out more about your 2-year warranty
Find out more about your 10-year warranty with NHBC (National Housing Building Council)
Management services
It's essential that shared spaces and common areas of this development, such as private estate roads, play areas, and open green spaces, are properly managed and maintained. This is no longer managed by the local council; instead, we set up a Residents Management Company (RMC) for each development to protect and manage these areas once we have finished construction. On completion of the purchase of your home, you will legally become a member of the RMC and you will have a say in how it's run. Learn more here.
Every resident pays an annual estate charge to cover costs of works that need to be undertaken by the RMC, including lawn mowing, hedge cutting, repairs and other maintenance works. Find out more here.
Full details of what's managed by the RMC can be discussed with your sales advisor.
144 - Belle
Share this plot
-
Sustainable Living
-
4 bedrooms
-
Detached
-
2 bathrooms
-
1,498 sq.ft.
The Belle is a welcoming, attractive four-bedroom home designed with spacious, light and airy interiors.
- Open-plan family and kitchen area with French doors to rear garden
- Living room with feature bay window
- Separate study or dining area
- Fitted wardrobes and en suite to principal bedroom
- Four spacious bedrooms around a central staircase
- Separate shower in main bathroom
- Separate utility with additional rear door
Expected energy rating A
Council tax band: TBC
Floor plans
Ground floor
What's included
Further details
Property details
Tenure: Freehold
Warranty cover
Your home is covered by a 10 year warranty. In the first two years, we as your builder are responsible for the warranty on your home, covering structural items, rather than wear and tear.
Find out more about your 2-year warranty
Find out more about your 10-year warranty with NHBC (National Housing Building Council)
Management services
It's essential that shared spaces and common areas of this development, such as private estate roads, play areas, and open green spaces, are properly managed and maintained. This is no longer managed by the local council; instead, we set up a Residents Management Company (RMC) for each development to protect and manage these areas once we have finished construction. On completion of the purchase of your home, you will legally become a member of the RMC and you will have a say in how it's run. Learn more here.
Every resident pays an annual estate charge to cover costs of works that need to be undertaken by the RMC, including lawn mowing, hedge cutting, repairs and other maintenance works. Find out more here.
Full details of what's managed by the RMC can be discussed with your sales advisor.
236 - Hudson
Share this plot
-
Sustainable Living
-
475,000
-
4 bedrooms
-
Detached
-
2 bathrooms
-
1,550 sq.ft.
Receive stamp duty paid or up to £13,750* to spend you way + £15,000 towards luxury upgrades
- Single integral garage and private driveway
- Open-plan kitchen and family area with bi-fold doors to rear garden
- Utility room off the kitchen with side door access
- Gallery landing
- En suite to principal bedroom
- Four spacious bedrooms
- Feature bay window to lounge
Find out how much your home is worth
Check your affordability
Take a tour of The Hudson
Hudson floor plans
Ground Floor
What's included
Further details
Property details
Tenure: Freehold
Warranty cover
Your home is covered by a 10 year warranty. In the first two years, we as your builder are responsible for the warranty on your home, covering structural items, rather than wear and tear.
Find out more about your 2-year warranty
Find out more about your 10-year warranty with NHBC (National Housing Building Council)
Management services
It's essential that shared spaces and common areas of this development, such as private estate roads, play areas, and open green spaces, are properly managed and maintained. This is no longer managed by the local council; instead, we set up a Residents Management Company (RMC) for each development to protect and manage these areas once we have finished construction. On completion of the purchase of your home, you will legally become a member of the RMC and you will have a say in how it's run. Learn more here.
Every resident pays an annual estate charge to cover costs of works that need to be undertaken by the RMC, including lawn mowing, hedge cutting, repairs and other maintenance works. Find out more here.
Full details of what's managed by the RMC can be discussed with your sales advisor.
237 - Hudson
Share this plot
-
Sustainable Living
-
475,000
-
4 bedrooms
-
Detached
-
2 bathrooms
-
1,550 sq.ft.
Part Exchange available*
- Single integral garage and private driveway
- Open-plan kitchen and family area with bi-fold doors to rear garden
- Utility room off the kitchen with side door access
- Gallery landing
- En suite and fitted wardrobes to master bedroom
- Four spacious bedrooms
- Feature bay window to lounge
Find out how much your home is worth
Check your affordability
Take a tour of The Hudson
Hudson floor plans
Ground Floor
What's included
Further details
Property details
Tenure: Freehold
Warranty cover
Your home is covered by a 10 year warranty. In the first two years, we as your builder are responsible for the warranty on your home, covering structural items, rather than wear and tear.
Find out more about your 2-year warranty
Find out more about your 10-year warranty with NHBC (National Housing Building Council)
Management services
It's essential that shared spaces and common areas of this development, such as private estate roads, play areas, and open green spaces, are properly managed and maintained. This is no longer managed by the local council; instead, we set up a Residents Management Company (RMC) for each development to protect and manage these areas once we have finished construction. On completion of the purchase of your home, you will legally become a member of the RMC and you will have a say in how it's run. Learn more here.
Every resident pays an annual estate charge to cover costs of works that need to be undertaken by the RMC, including lawn mowing, hedge cutting, repairs and other maintenance works. Find out more here.
Full details of what's managed by the RMC can be discussed with your sales advisor.
235 - Rosehip
Share this plot
-
Sustainable Living
-
4 bedrooms
-
Detached
-
2 bathrooms
-
1352 sq.ft.
Receive up to £14,000* to spend your way
The Rosehip is a stunning four bedroom home, perfect for families. With light interiors and generous frontage, this is a special place to call home.
- West-facing garden
- Living room with feature bay window
- Double French doors to rear garden
- Private driveway
- Single integral garage
- Separate utility room
- PV solar panels
- Energy efficient for lower bills
Explore the Rosehip
Floor plans
Ground
What's included
Further details
Property details
Tenure: Freehold
Warranty cover
Your home is covered by a 10 year warranty. In the first two years, we as your builder are responsible for the warranty on your home, covering structural items, rather than wear and tear.
Find out more about your 2-year warranty
Find out more about your 10-year warranty with NHBC (National Housing Building Council)
Management services
It's essential that shared spaces and common areas of this development, such as private estate roads, play areas, and open green spaces, are properly managed and maintained. This is no longer managed by the local council; instead, we set up a Residents Management Company (RMC) for each development to protect and manage these areas once we have finished construction. On completion of the purchase of your home, you will legally become a member of the RMC and you will have a say in how it's run. Learn more here.
Every resident pays an annual estate charge to cover costs of works that need to be undertaken by the RMC, including lawn mowing, hedge cutting, repairs and other maintenance works. Find out more here.
Full details of what's managed by the RMC can be discussed with your sales advisor.
238 - Rosehip
Share this plot
-
Sustainable Living
-
4 bedrooms
-
Detached
-
2 bathrooms
-
1352 sq.ft.
Receive up to £20,000* to spend your way
The Rosehip is a stunning four bedroom home, perfect for families. With light interiors and generous frontage, this is a special place to call home.
- Living room with feature bay window
- Double French doors to rear garden
- Private driveway
- Single integral garage
- Separate utility room
Take a tour of The Rosehip
Floor plans
Ground
What's included
Further details
Property details
Tenure: Freehold
Warranty cover
Your home is covered by a 10 year warranty. In the first two years, we as your builder are responsible for the warranty on your home, covering structural items, rather than wear and tear.
Find out more about your 2-year warranty
Find out more about your 10-year warranty with NHBC (National Housing Building Council)
Management services
It's essential that shared spaces and common areas of this development, such as private estate roads, play areas, and open green spaces, are properly managed and maintained. This is no longer managed by the local council; instead, we set up a Residents Management Company (RMC) for each development to protect and manage these areas once we have finished construction. On completion of the purchase of your home, you will legally become a member of the RMC and you will have a say in how it's run. Learn more here.
Every resident pays an annual estate charge to cover costs of works that need to be undertaken by the RMC, including lawn mowing, hedge cutting, repairs and other maintenance works. Find out more here.
Full details of what's managed by the RMC can be discussed with your sales advisor.


