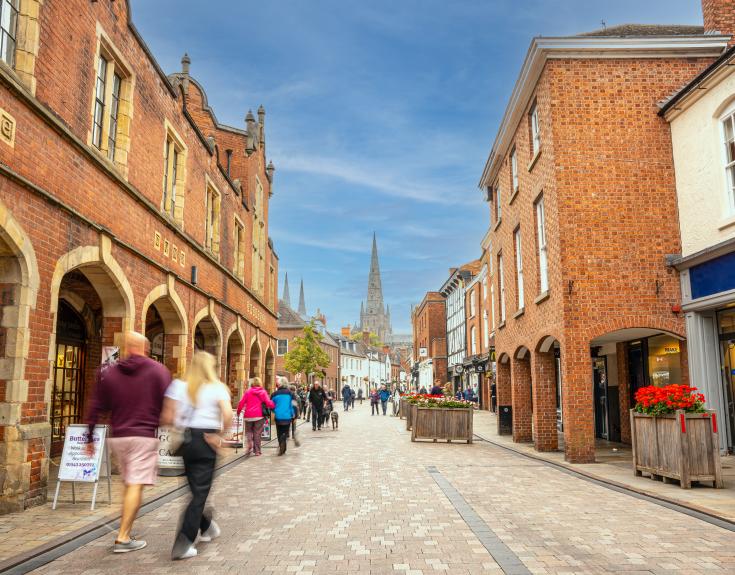Offmore Primary School
At Offmore Primary School they believe in providing the children with 'The foundations of lifelong learning'. Their school is a community where everyone is valued and everyone understands that they are an important part of the Offmore family. 'Be Smart, Be Proud, Be Offmore!' is their mantra and respect is their core value.



