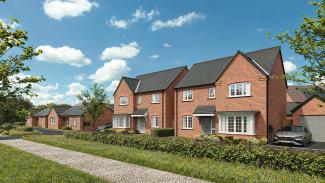
The Laurels, Brailsford
- 2 - 4 bedrooms
- 270,000 - 450,000
- 01335 388 342
Available homes at The Laurels, Brailsford
Annesley Plot 23
- Semi-detached
- 2 bedrooms
- 270,000
- 1 bathrooms
- 783 sq.ft.
This home is available to view - Book your personal viewing appointment
Receive up to £12,500* to spend your way + personalisation available
- Perfect for first-time buyers
- Living room with French doors to rear garden
- Energy efficient for lower bills
- Solar (PV) panels
- Two parking spaces
Heywood Plot 15
- Detached
- 4 bedrooms
- 450,000
- 2 bathrooms
- 1425 sq.ft.
This home is available to view - book your personal viewing appointment
Part Exchange available + save over £15,500 in luxury upgrades
- Ready to move into
- Upgraded spotlight package
- Flooring included
- Upgraded kitchen including dishwasher and Silestone worktop
- Open-plan kitchen and family area with French doors to rear garden
- Utility room with side door access
- Living room with feature bay window and adjoining study room
- Solar PV Panels
Annesley Plot 31
- Semi-detached
- 2 bedrooms
- 277,500
- 1 bathrooms
- 783 sq.ft.
This home is available to view - Book your personal viewing appointment
Save over £12,250 in luxury upgrades
- Perfect for first-time buyers
- Carpet and flooring included throughout
- Landscaped rear garden
- Blinds, curtains and light fittings included
- Two parking spaces
- Energy efficient for lower bills
Annesley Plot 24
- Semi-detached
- 2 bedrooms
- 270,000
- 1 bathrooms
- 783 sq.ft.
This home is available to view - Book your personal viewing appointment
Receive up to £10,000* to spend your way + personalisation available
- Perfect for first-time buyers
- Living room with French doors to rear garden
- Energy efficient for lower bills
- Solar (PV) panels
- Two parking spaces
Annesley Plot 32
- Semi-detached
- 2 bedrooms
- 279,000
- 1 bathrooms
- 783 sq.ft.
This home is available to view - Book your personal viewing appointment
Save over £11,250 in luxury upgrades
- Perfect for first-time buyers
- Carpet and flooring included throughout
- Landscaped rear garden
- Blinds, curtains and light fittings included
- Two parking spaces
- Energy efficient for lower bills
New homes for sale in Brailsford
Looking to make your move to Derby? Find new homes for sale at The Laurels
Discover a collection of new homes for sale in Brailsford, Derbyshire. Are you a first-time buyer searching for your a new home? Explore our selection of 2 bedroom houses. Looking to downsize but still want space for the family to visit? Take a look at our range of 3 bedroom houses for sale. Has the time come to buy your forever home? Browse our 4 bedroom houses for sale and find the one for you.
If you’re searching for new houses for sale in Brailsford, discover a new collection of 2, 3, and 4-bedroom homes at The Laurels.

Why choose us?
Every Cameron home is carefully chosen, planned, and built for the people who live there, today and for years to come. We're committed to building new homes for a better future, where people feel part of a community.
Whatever you're looking for in your new home, whether it's being close to open countryside or an open-plan family kitchen that's filled with a range of premium appliances, each collection of exclusive homes is built to evolve with life's biggest milestones.
We understand that location is non-negotiable, which is why we take real pride in finding desirable locations. Our primary focus is to select the finest places to build new communities, with excellent transport links and local amenities nearby.
Sustainability is important to us too and we're continually exploring ways to make our homes more energy efficient, with a host of energy-saving features.
Our honest approach, hard work, and premium products, combined with excellent customer relations, ensures we retain our HBF (Home Builders Federation) 5-star home builder status. Over 90% of our customers would recommend us and we're proud to achieve a 97% build quality status. On top of that, all of our homes come with an NHBC 10-year warranty included so you can have confidence in the quality of your new home.
*Terms and conditions apply.
This offer is valid on selected homes only and cannot be used in conjunction with any other offer or incentive, and we reserve the right to amend or withdraw it at any time. Where stamp duty contribution is offered, the amount specified is only applicable to customers where this will be their only home. The contribution will be reduced for first-time buyers in line with the lower stamp duty threshold. Please speak to a sales advisor for more information.























