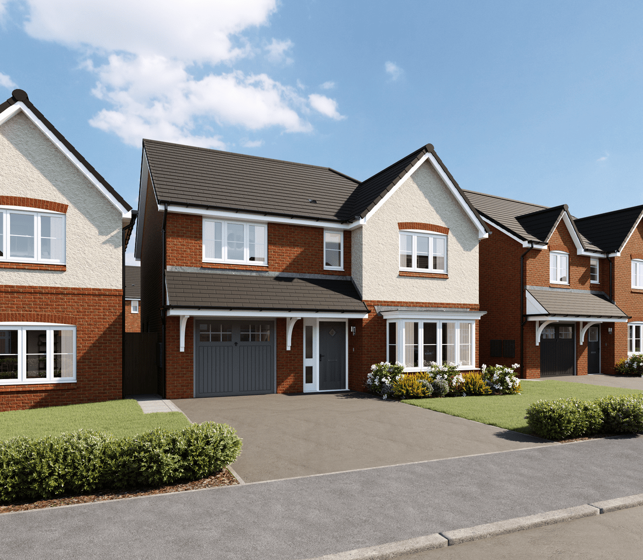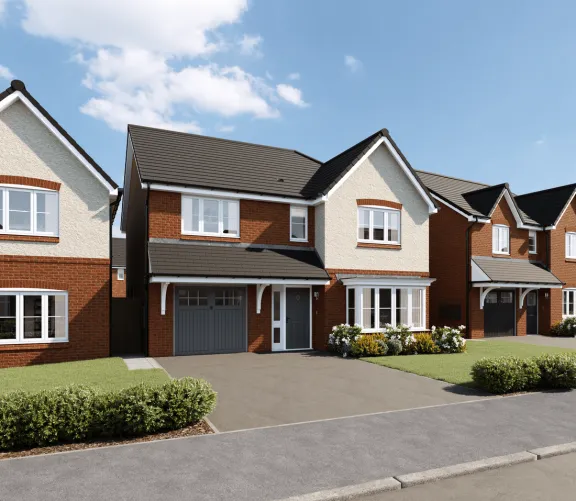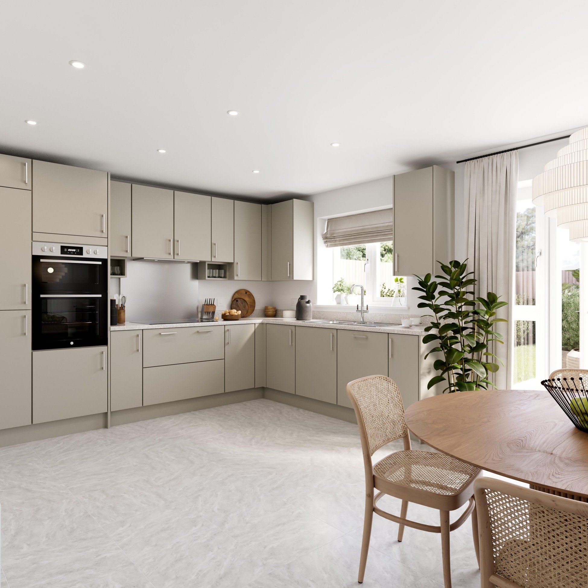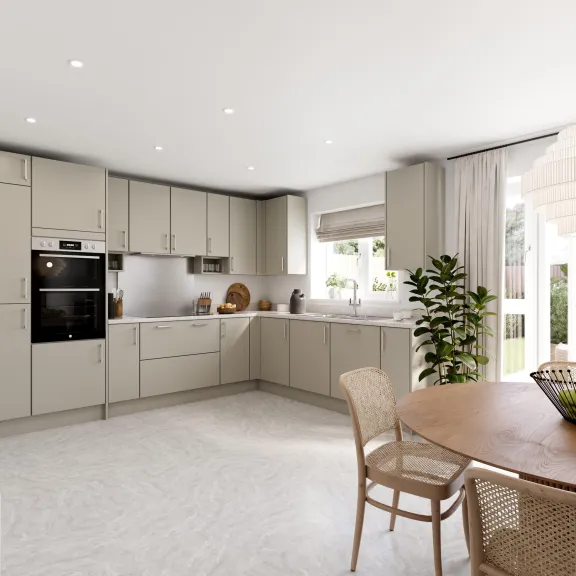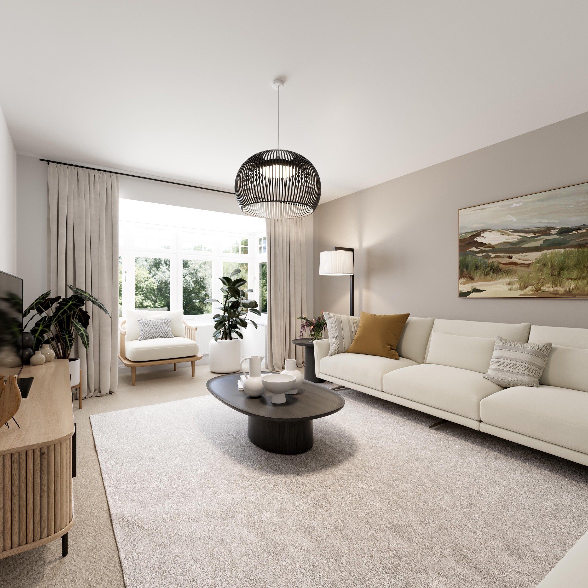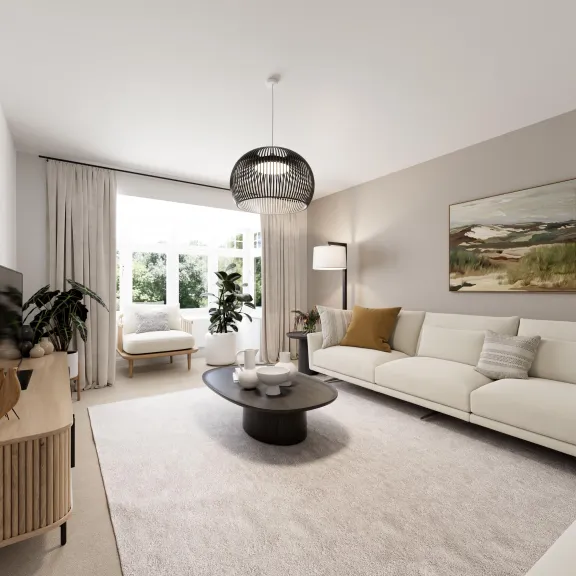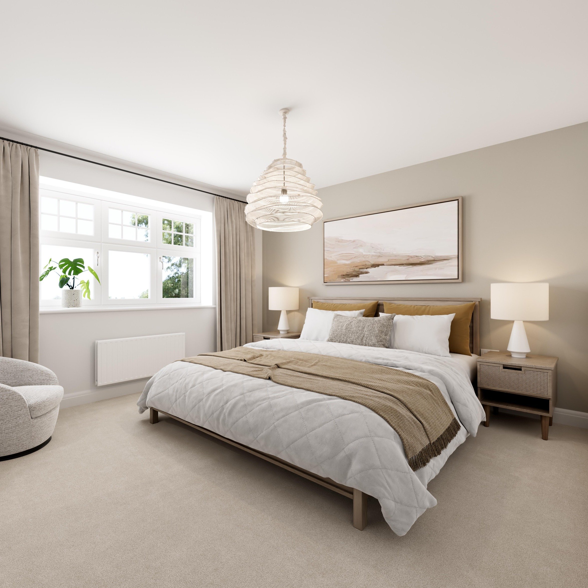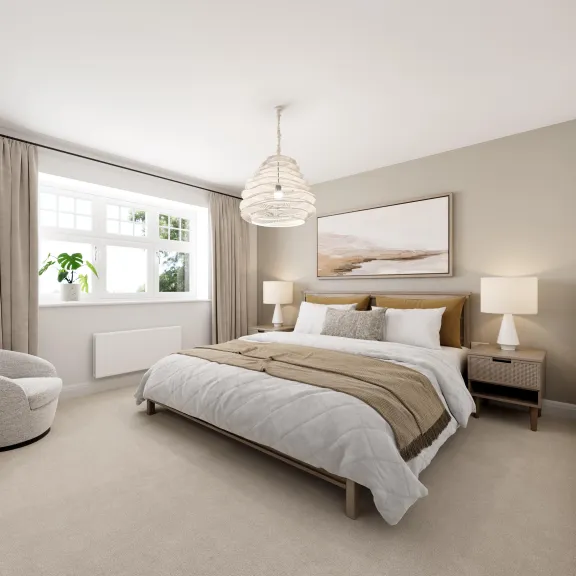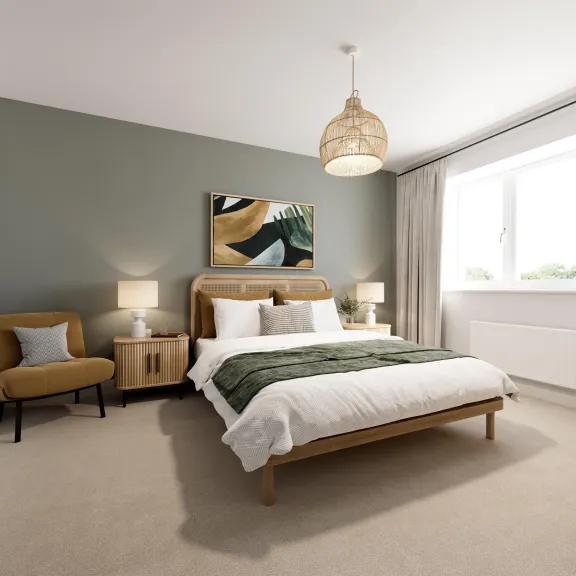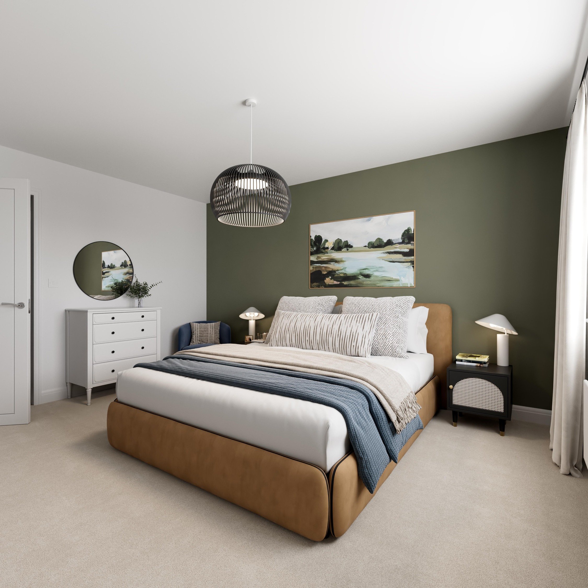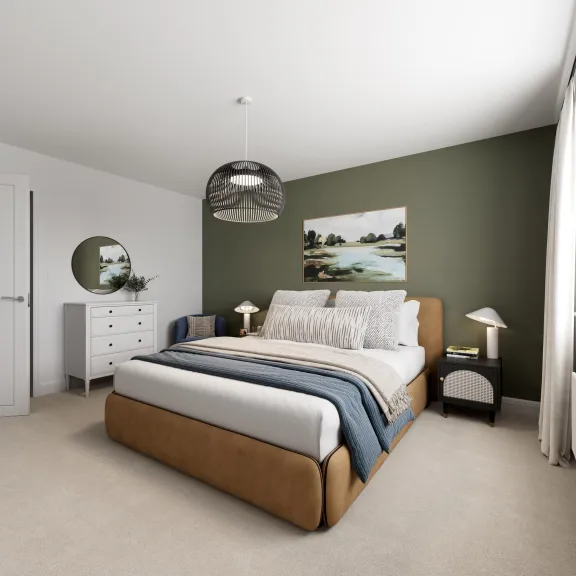233 - Rosehip
Share this plot
-
Sustainable Living
-
4 bedrooms
-
Detached
-
2 bathrooms
-
1352 sq.ft.
Talk to us about Part Exchange
The Rosehip is a stunning four bedroom home, perfect for families. With light interiors and generous frontage, this is a special place to call home.
- Living room with feature bay window
- Double French doors to rear garden
- Private driveway
- Single integral garage
- Separate utility room
Explore the Rosehip
Floor plans
Ground
What's included
Further details
Property details
Tenure: Freehold
Warranty cover
Your home is covered by a 10 year warranty. In the first two years, we as your builder are responsible for the warranty on your home, covering structural items, rather than wear and tear.
Find out more about your 2-year warranty
Find out more about your 10-year warranty with NHBC (National Housing Building Council)
Management services
It's essential that shared spaces and common areas of this development, such as private estate roads, play areas, and open green spaces, are properly managed and maintained. This is no longer managed by the local council; instead, we set up a Residents Management Company (RMC) for each development to protect and manage these areas once we have finished construction. On completion of the purchase of your home, you will legally become a member of the RMC and you will have a say in how it's run. Learn more here.
Every resident pays an annual estate charge to cover costs of works that need to be undertaken by the RMC, including lawn mowing, hedge cutting, repairs and other maintenance works. Find out more here.
Full details of what's managed by the RMC can be discussed with your sales advisor.
22 - Barton
Share this plot
-
3 bedrooms
-
Detached
-
2 bathrooms
-
848 sq.ft.
£11,500 stamp duty paid*
With a stylish open-plan kitchen and living area designed for effortless entertaining, the Barton gives you the perfect reason to invite family and friends over.
- Open-plan kitchen and family area with French doors onto rear garden
- En suite to master bedroom
- Solar PV panels
- Separate utility space
Floor plans
Ground Floor
What's included
55 - Barton
Share this plot
-
390,000
-
2 bedrooms
-
Detached
-
2 bathrooms
-
838 sq.ft.
- Open-plan kitchen and family area with French doors onto rear garden
- Dedicated study space
- Built-in wardrobes and en suite to master bedroom
- Separate utility space
- Solar PV panels
Find out how much your home is worth
Check your affordability
Floor plans
Ground Floor
What's included
21 - Barton
Share this plot
-
415,000
-
3 bedrooms
-
Detached
-
2 bathrooms
-
838 sq.ft.
Receive stamp duty paid or up to £10,750* to spend your way + save £11,750 in luxury upgrades
This home is available to view - Book your personal appointment
- Open-plan kitchen and family area with French doors onto rear garden
- En suite to master bedroom
- Solar PV panels
- Separate utility space
Find out how much your home is worth
Check your affordability
Floor plans
Ground Floor
What's included
20 - Benson
Share this plot
-
3 bedrooms
-
Detached
-
2 bathrooms
-
843 sq.ft.
Save over £6,800 in luxury upgrades + receive a £7,500 flooring voucher*
The Benson's contemporary layout is designed for versatility and practicality, offering open and airy living spaces that adapt to all lifestyles.
- Upgraded kitchen, appliances and spotlight package included
- Open-plan kitchen and family area with French doors onto rear garden
- Solar PV panels
- En suite to master bedroom
Floor plans
Ground floor
What's included
26 - Chapman
Share this plot
-
3 bedrooms
-
Detached
-
2 bathrooms
-
1009 sq.ft.
Receive £10,000 to spend your way*
- South-West facing garden
- Spacious open-plan kitchen and dining area
- Utility space for additional storage with side door access
- Separate living room with French doors onto rear garden
- Generous principal bedroom with en suite and fitted wardrobes
- Well-proportioned second and third bedrooms
- EV charger and solar PV panels
Floor plans
Ground floor
What's included
17 - Annesley
Share this plot
-
260,000
-
2 bedrooms
-
Semi-detached
-
1 bathrooms
-
783 sq.ft.
Receive up to £13,000* to spend your way
- Living room with French doors to rear garden
- Perfect for first-time buyers
- Solar PV panels
- Downstairs WC
- Energy-efficient home
- 2 car parking spaces

