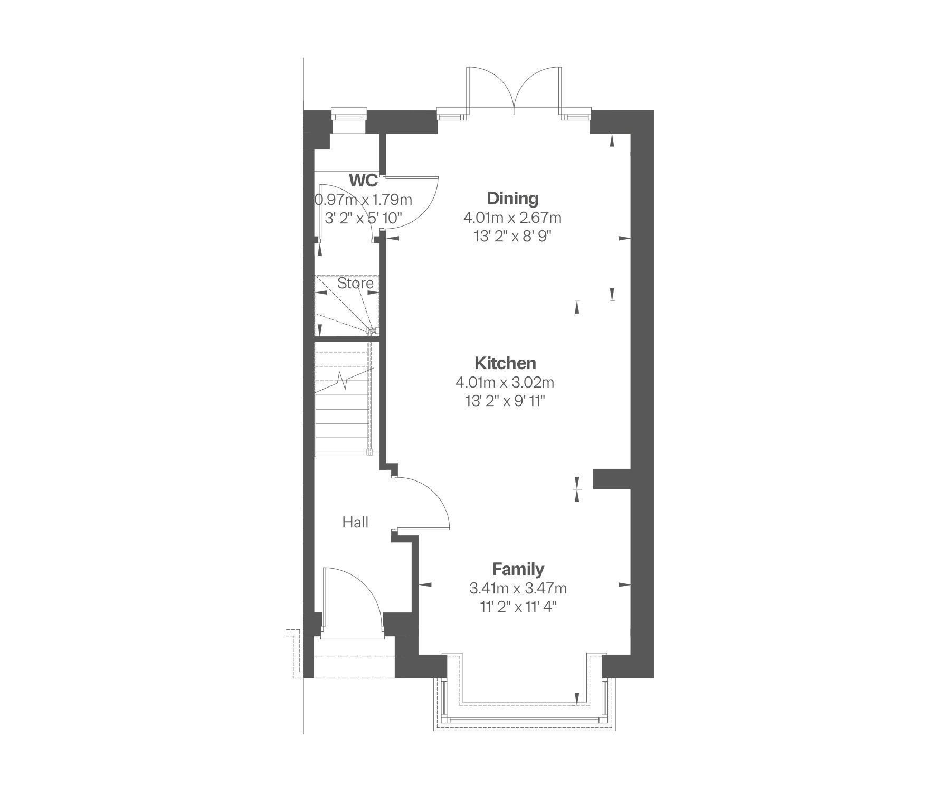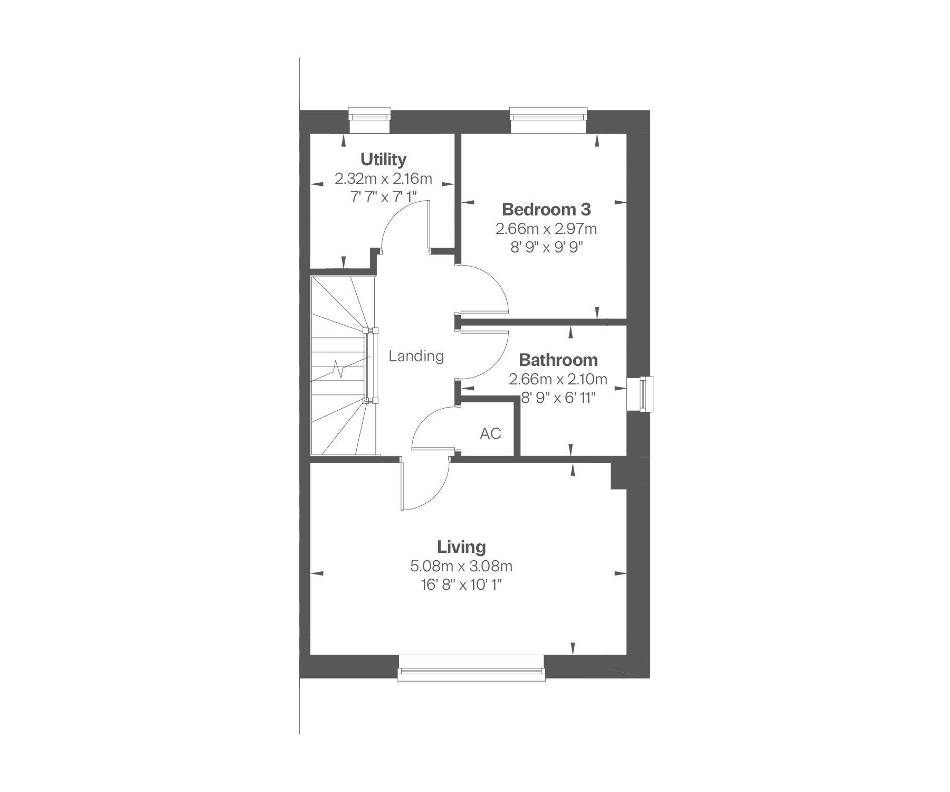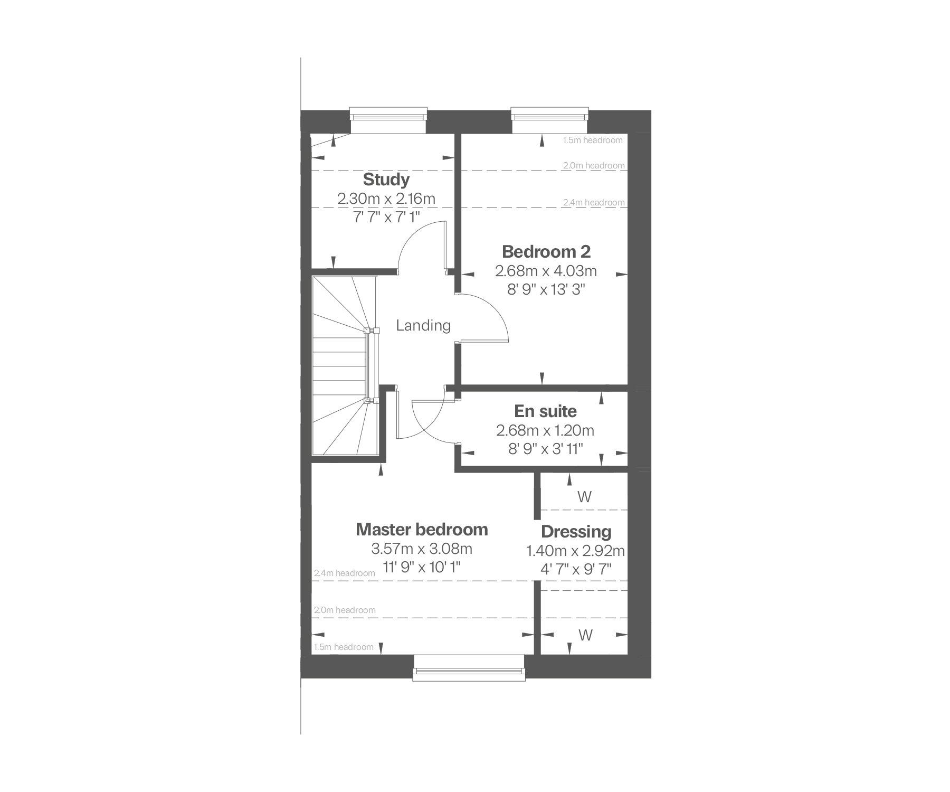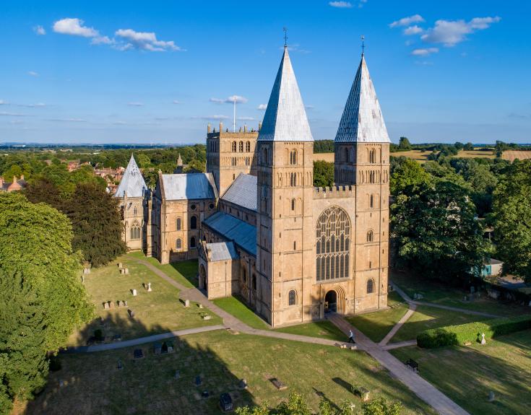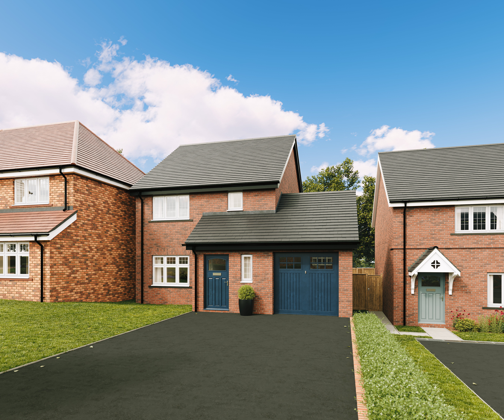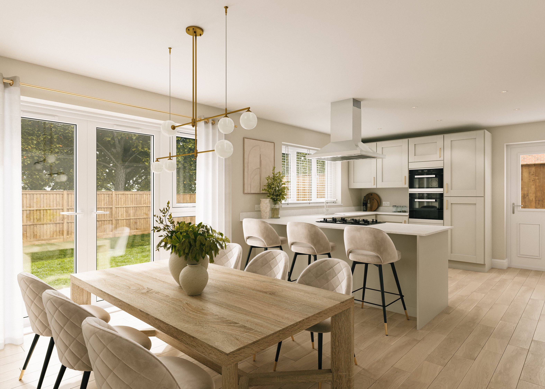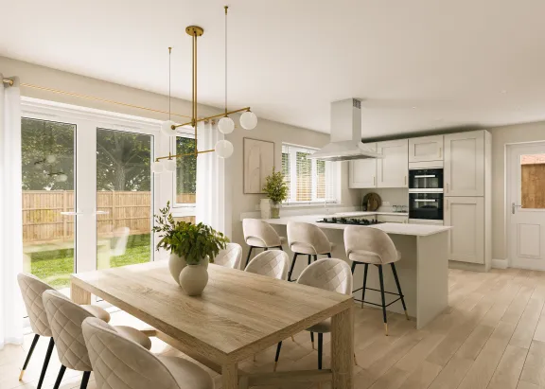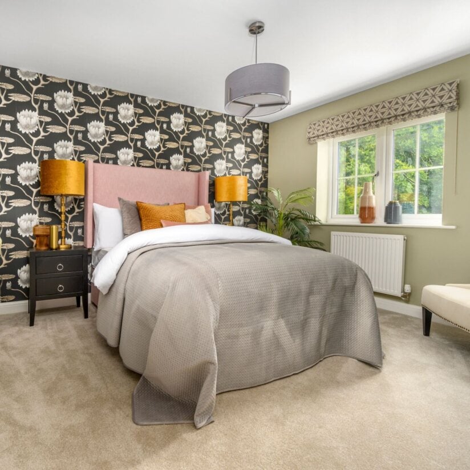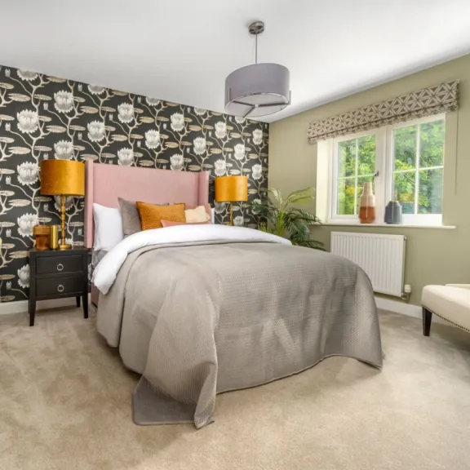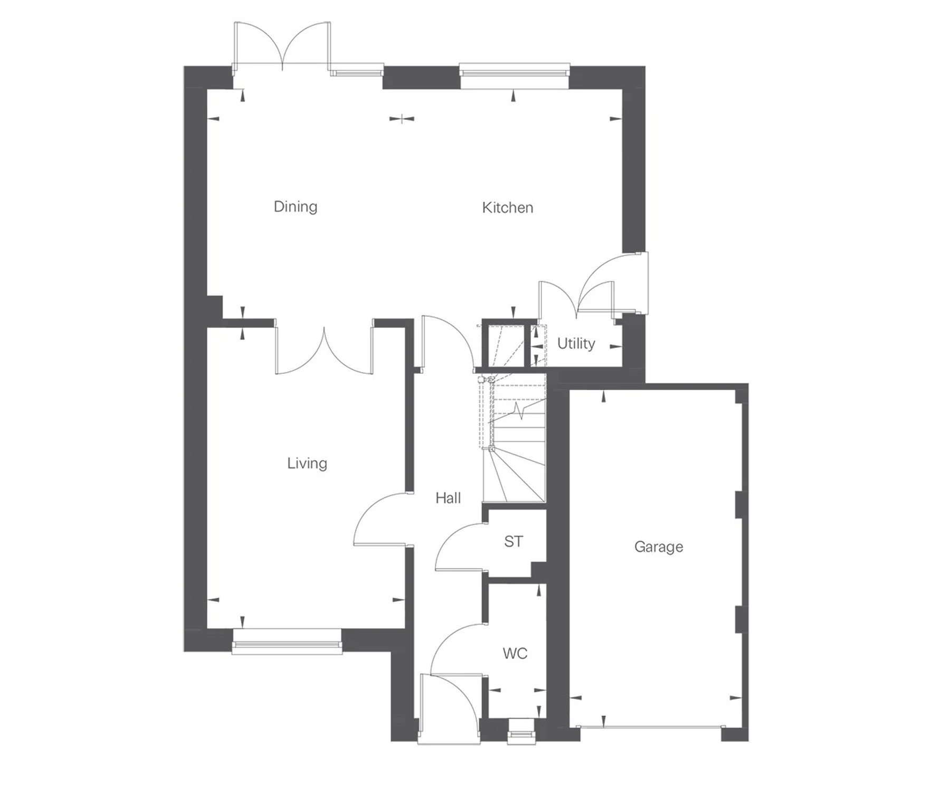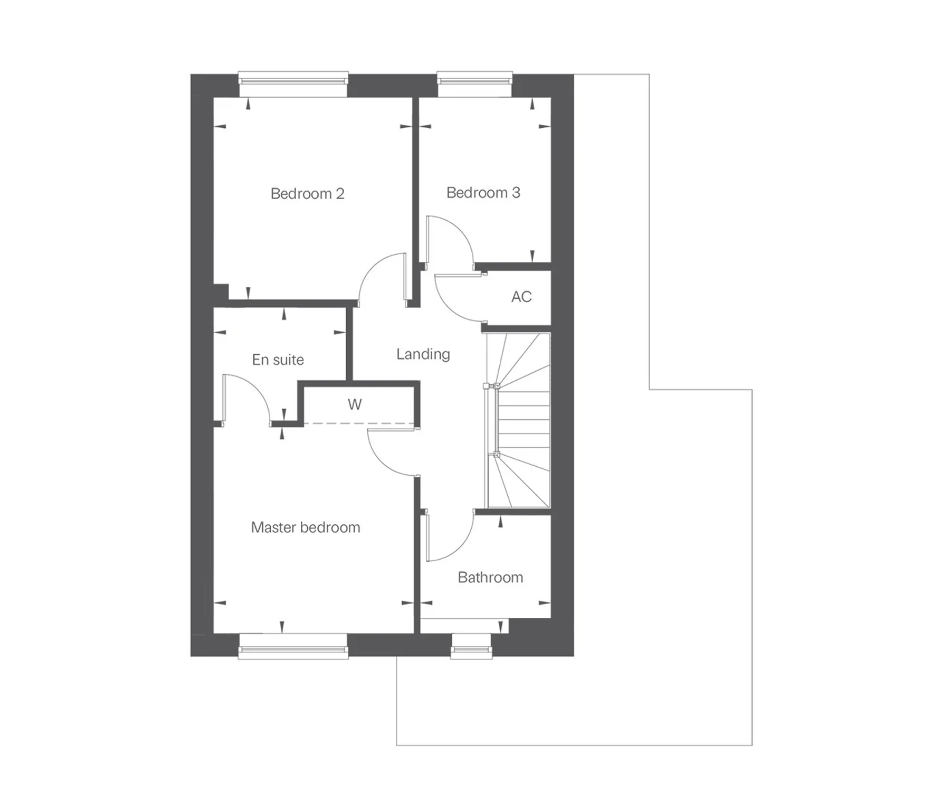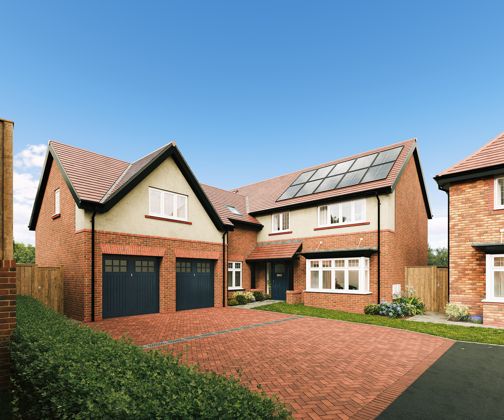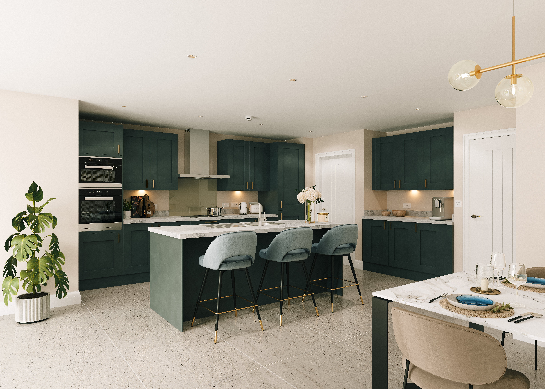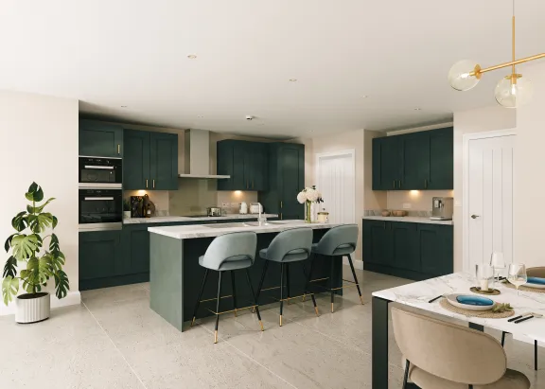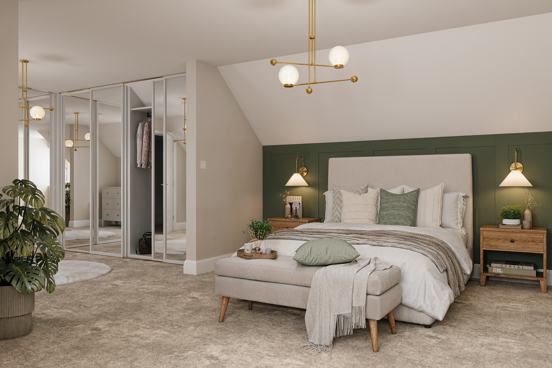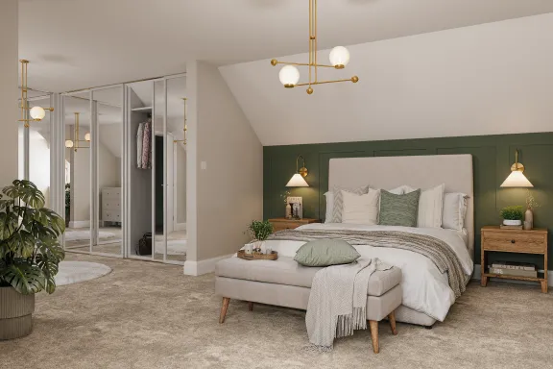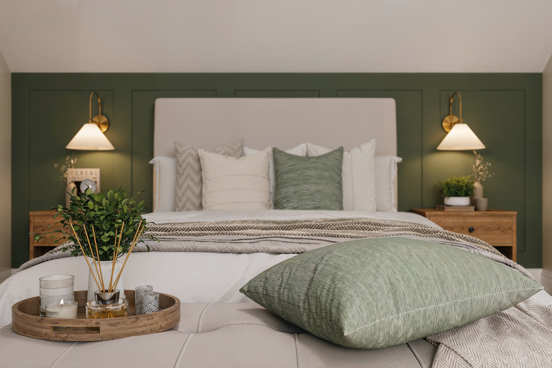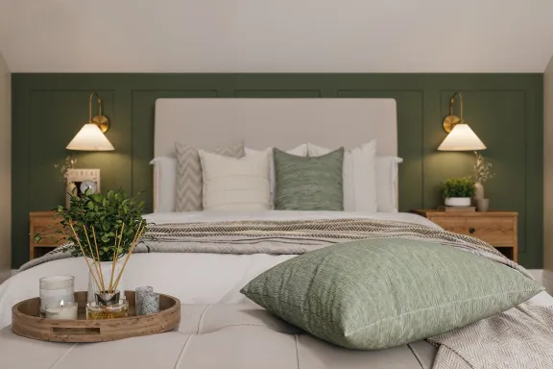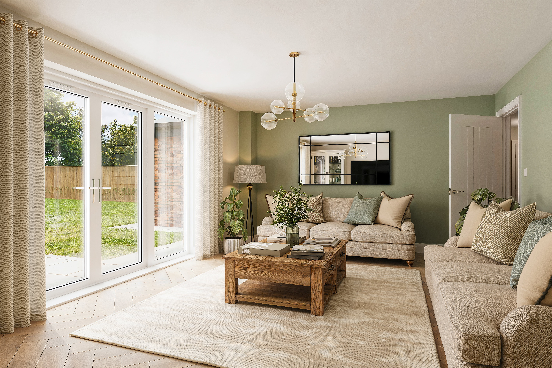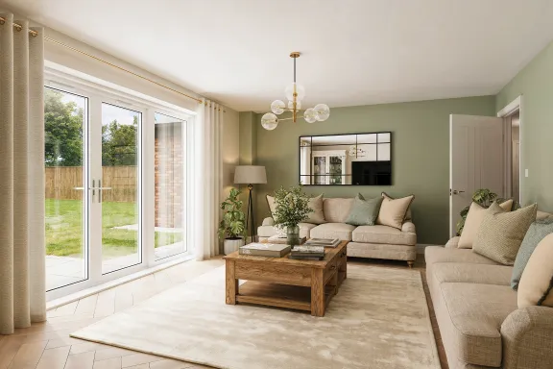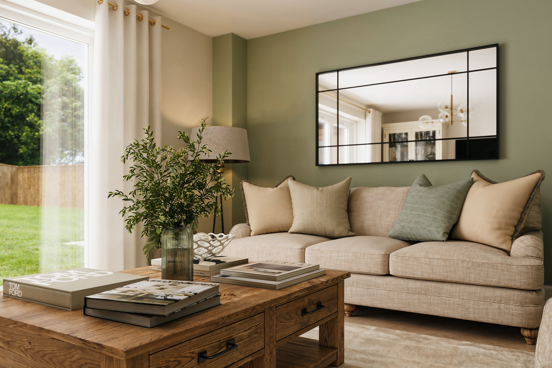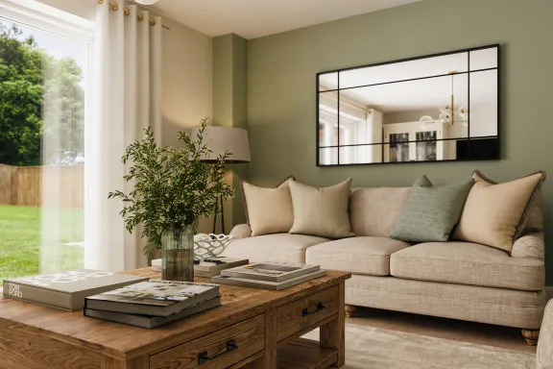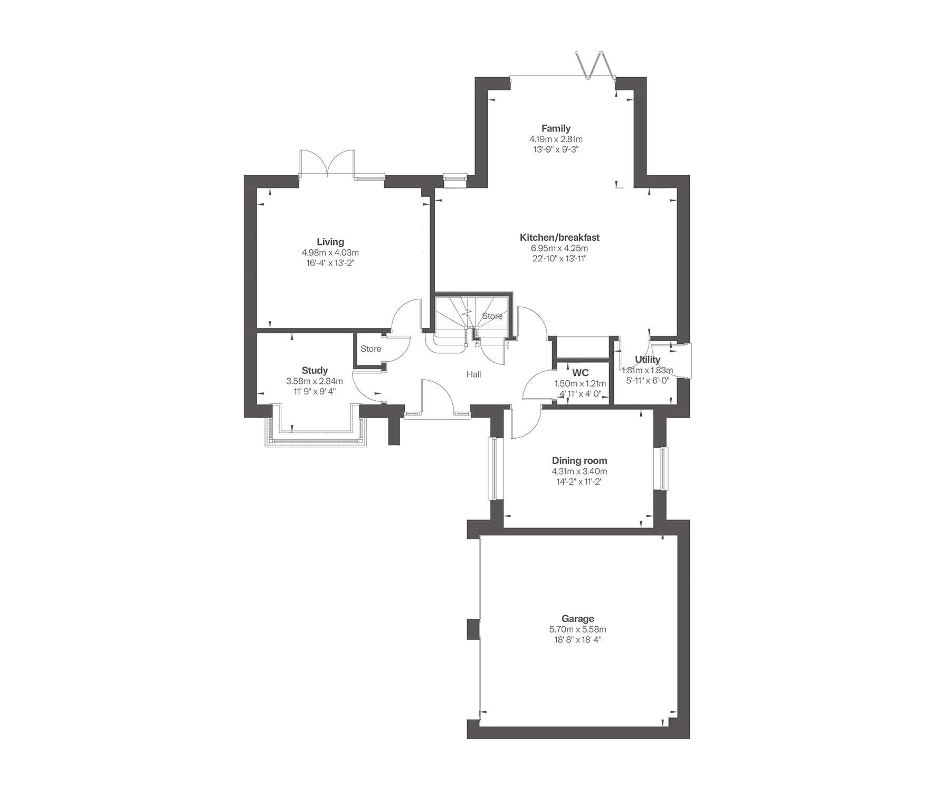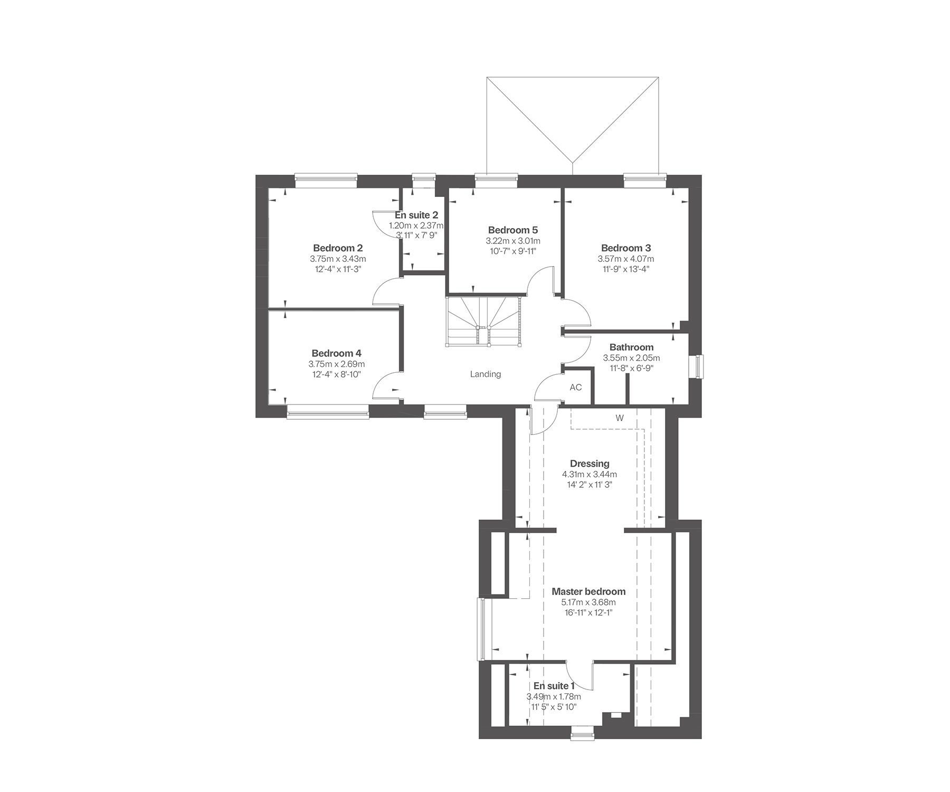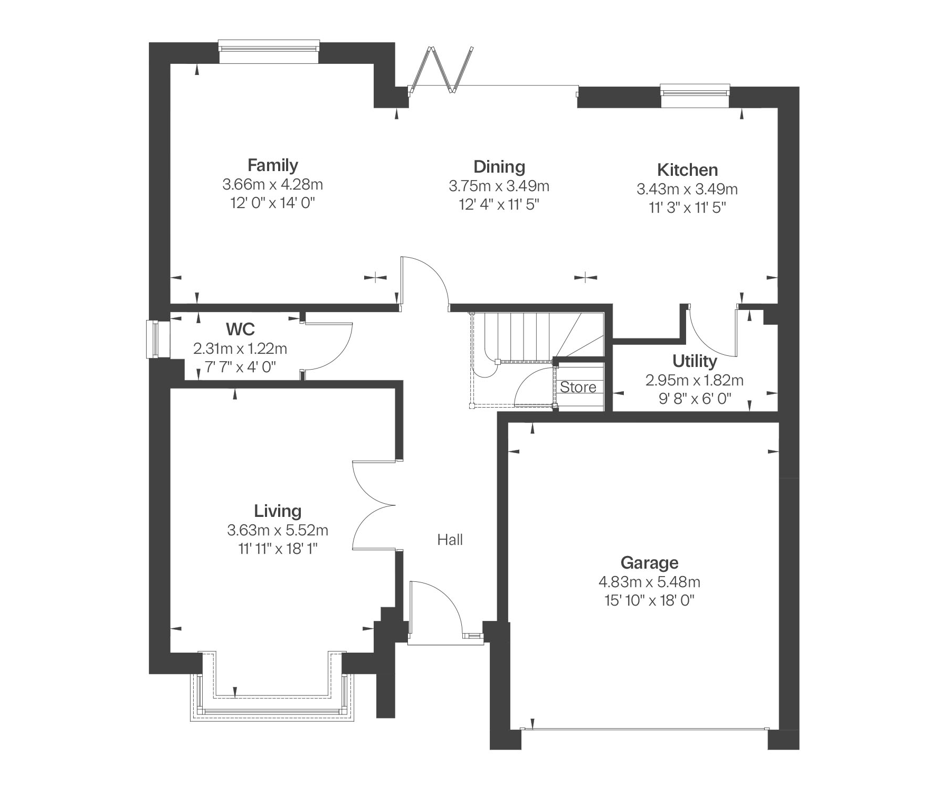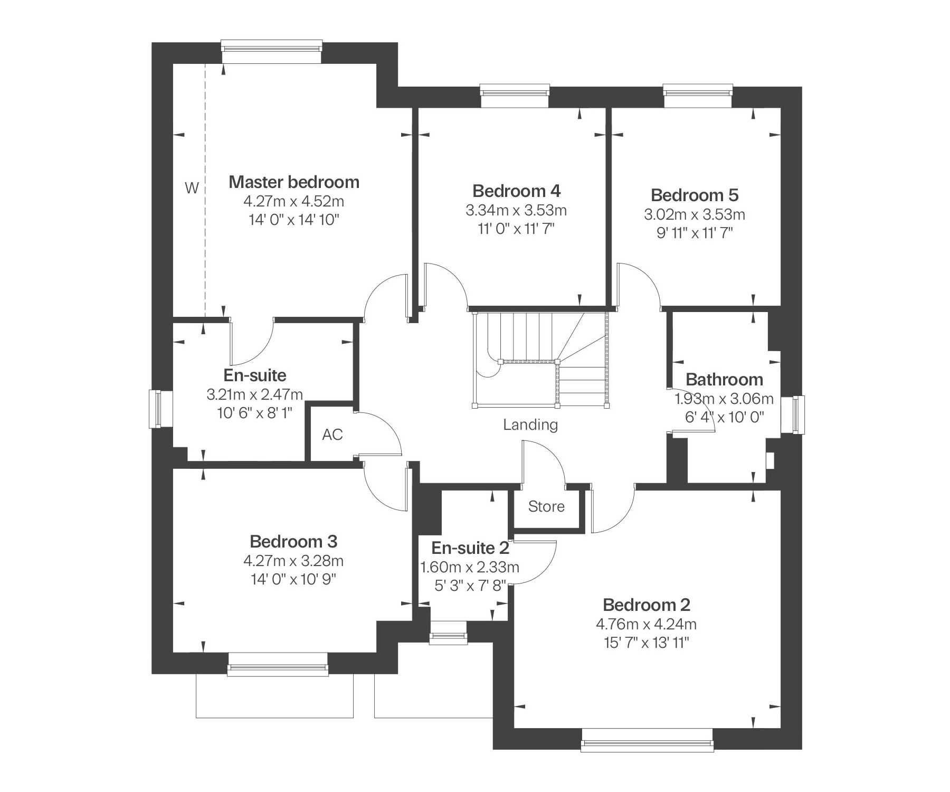24 - Himsworth
Share this plot
-
450,000
-
3 bedrooms
-
Semi-detached
-
2 bathrooms
-
1,393 sq.ft.
While the open-plan downstairs provides a hub for family mealtimes, the upstairs rooms give everyone a space to call their own.
- 3-bedroom home
- 2 bathrooms
- Open plan kitchen and family area
- Ensuite to master bedroom with additional dressing area
- British designed and manufactured kitchen
- Ideal sanitaryware with Aqualisa finishes
- Premium insulation of walls, roof and ceilings for reduced energy bills and more comfortable living
- Showersave waste water recovery system with additional flow restrictors to showers
- Hive heating and hot water thermostat
- Landscaped front garden with private driveway
1,393 sq. ft.
Expected energy rating: TBC
Tell us about your property
How much can you spend?
Explore the Himsworth
Floor plans
Ground floor
First Floor
What's included


A new collection of 2 - 5 bedroom homes in an historic market town
Discover the perfect rural retreat. With a golf course to one side and rolling countryside to the other, the homes here benefit from beautiful greenery and a sense of privacy.
Sitting on the edge of Southwell, this new community of 45 homes offers the simplicity of rural living, with the added benefit of being a stone's throw from a lively market town that provides a host of amenities.
Welcome to your new neighbourhood
With the convenience of Southwell high street on your doorstep, there is plenty to explore in the local area. Take a stroll down streets that are rich with history and discover quaint bookshops, a traditional sweet shop and boutique clothing stores. Dine the evenings away with a selection of restaurants, eateries and pubs at your disposal. For those looking to perfect their "A" game, head to the local golf club for a game or two.
The striking Minster Cathedral is also a central hub for historians and concert goers alike - by day take a tour of the Grade 1 listed building and by night enjoy a range of concerts by candlelight. For those looking to escape to the city, Nottingham is just a 30-minute drive away. Wishing to venture further afield? With only a 15-minute drive to Newark Northgate train station, you can reach the capital in no time, with high-speed access to London King's Cross station in 1 hour and 15 minutes.
Join the waiting list
Octara Court
This new collection of only eight, 3 and 4-bedroom homes offers the perfect countryside retreat from everyday life.
Willow Rise
Find calm and contentment in this collection of 62 thoughtfully-designed 2, 3, 4 and 5-bedroom homes. With fields on two sides and a cricket club bordering to the south, living here offers a welcome retreat from the mayhem of modern life.
The Paddocks, Cheslyn Hay
This new semi-rural neighbourhood of 16 thoughtfully designed two, three and four-bedroom homes offers the ease and simplicity of village life.
8 - Packwood
Share this plot
-
3 bedrooms
-
Detached
-
1159 sq.ft.
About this home
This three-bedroom, link-detached home offers comfortable living, ideal to suit the needs of growing families. The open-plan kitchen and dining area stretches the expanse of this home, and is completed by a utility room for maximum convenience. With French doors to the living room, you can completely open up this space - great for entertaining guests.
On the first floor, you will find a spacious landing leading to the three bedrooms and family bathroom. The master bedroom has space for built in wardrobes and also boasts an en-suite shower room. To the rear of the property, you will find the second and third bedrooms, which are both generous in size.
The Packwood also comes with a garage and 10-year warranty for added peace of mind.
1,159 sq. ft.
Expected energy rating: A
Estimated council tax band: TBC
Floor plans
Ground Floor
What's included

16 - Webb
Share this plot
-
970,000
-
5 bedrooms
-
Detached
-
3 bathrooms
-
2381 sq.ft.
Offering space and elegance in generous proportions, The Webb is made for families who enjoy spending time together, but also appreciate their own space.
- British designed and manufactured kitchen
- Ideal sanitaryware with Aqualisa finishes
- Premium insulation of walls, roof and ceilings for reduced energy bills and more comfortable living
- Showersave waste water recovery system with additional flow restrictors to showers
- Hive heating and hot water thermostat
- Entrance lighting with LED downlight to front and rear
- Photo voltaic panels with optional battery storage
- Landscaped front garden with private driveway
Expected energy rating: A
Estimated council tax band: TBC
Tell us about your property
How much can you spend?
Floor plans
Ground floor
First Floor
What's included
15 - Seymour
Share this plot
-
950,000
-
5 bedrooms
-
Detached
-
3 bathrooms
-
2171 sq.ft.
The Seymour is a spacious family home comprising of 5-bedrooms, separate living space and a open-plan kitchen, dining and family area with stunning bi-fold doors that open out to the rear garden. There is also a handy utility store and downstairs WC.
On the first floor, you will find a spacious layout for the 5-bedrooms. The master and second bedroom both benefit from a stunning en-suite. The main bathroom comes complete with all-white sanitary ware.
The home also comes with an integrated garage complete with EV charger. You will also find fitted solar panels as standard to help with energy costs.
Your home also comes with a 10-year warranty for added peace of mind.
Expected energy rating: TBC
Estimated council tax band: TBC

















