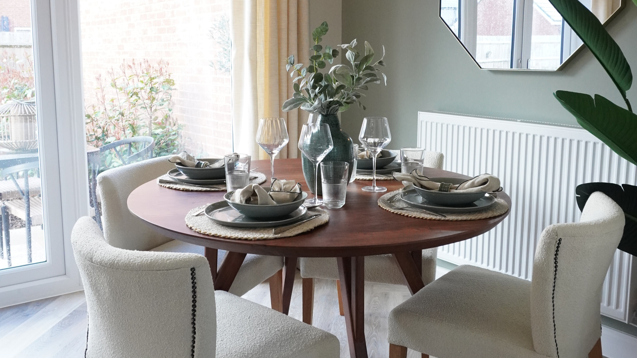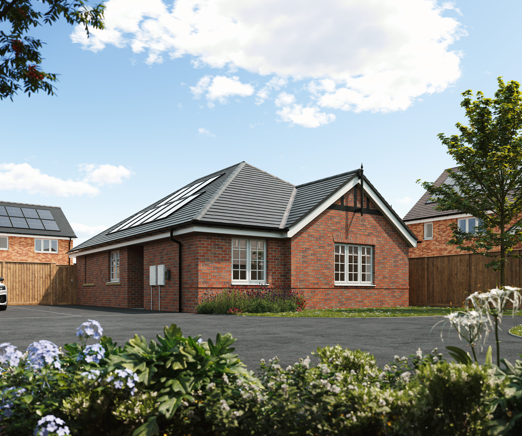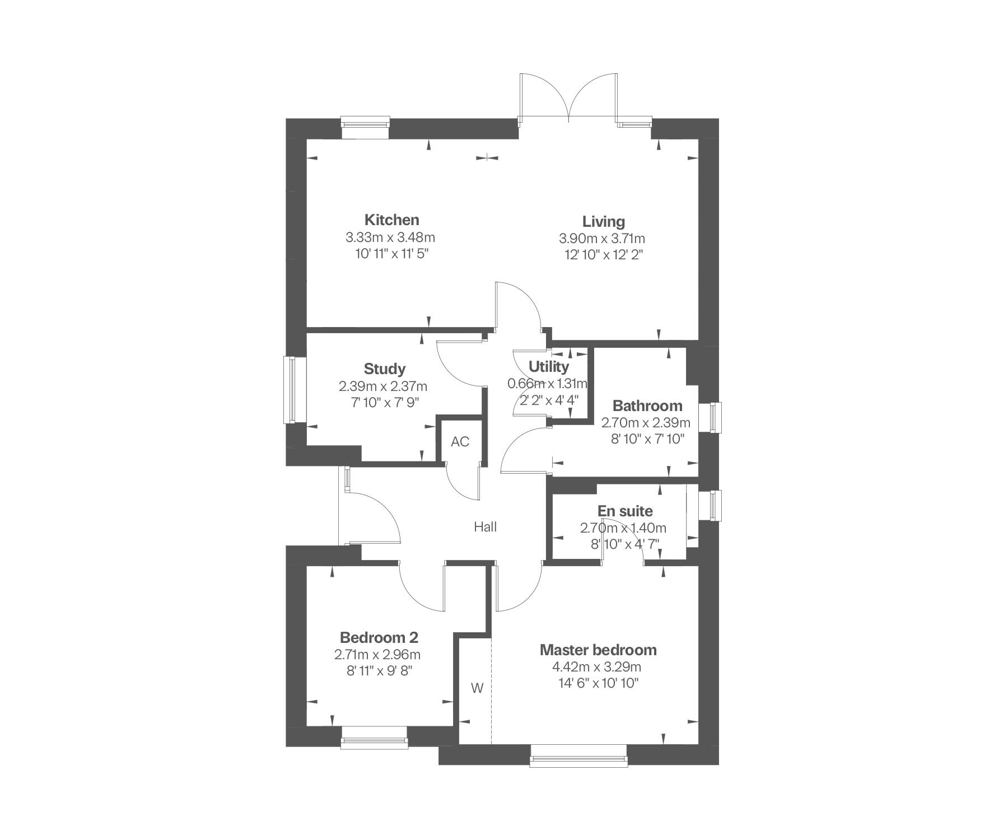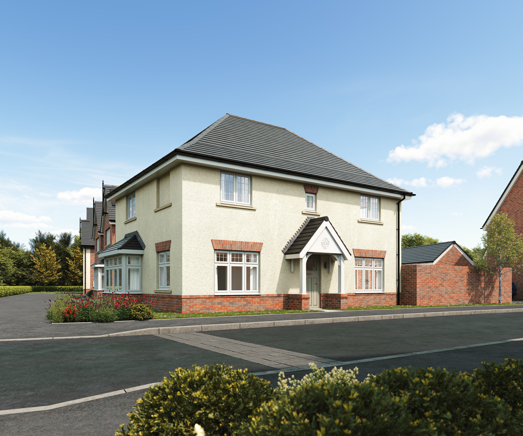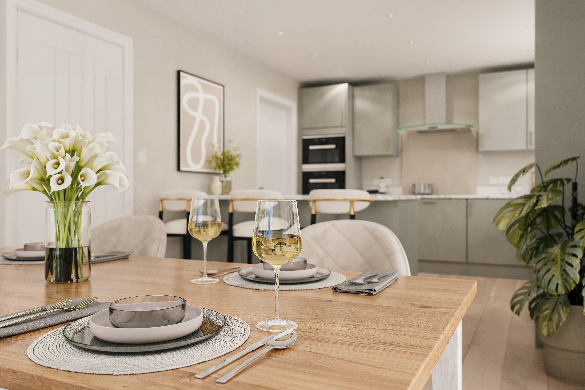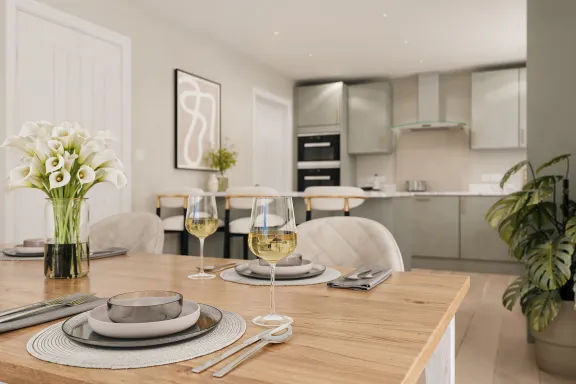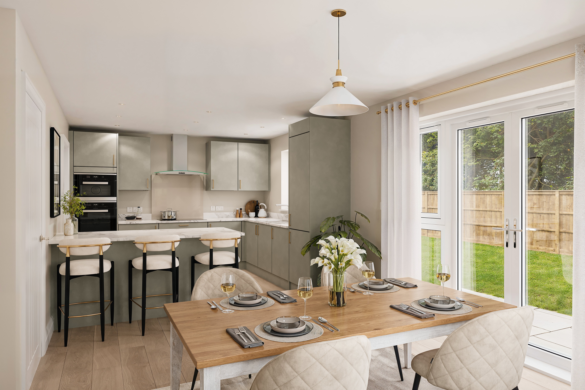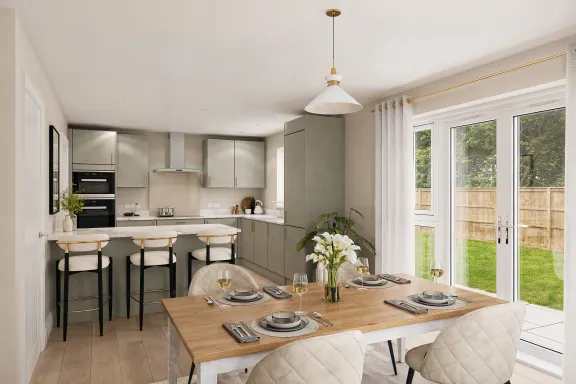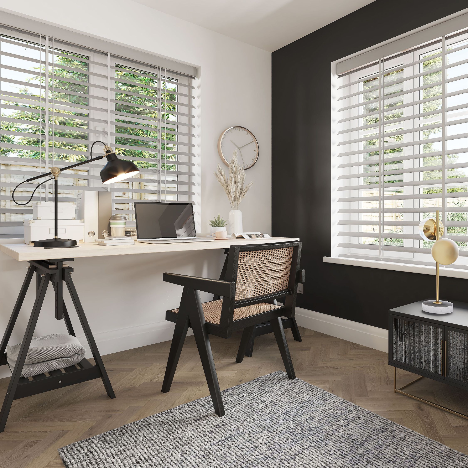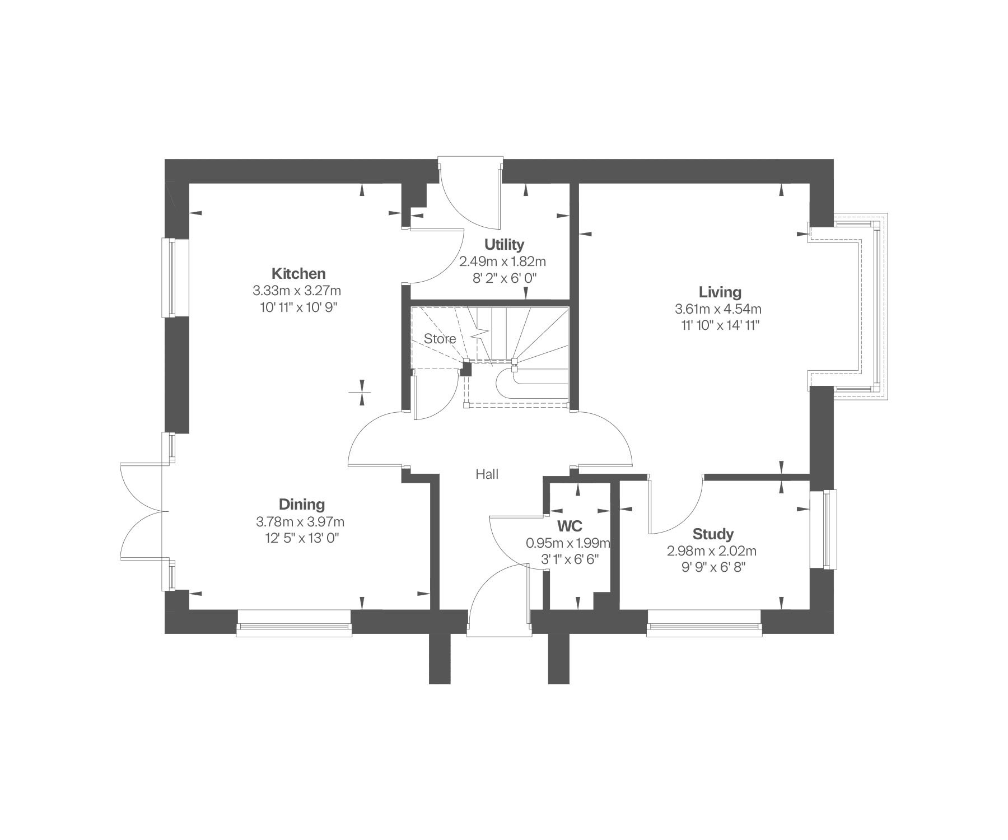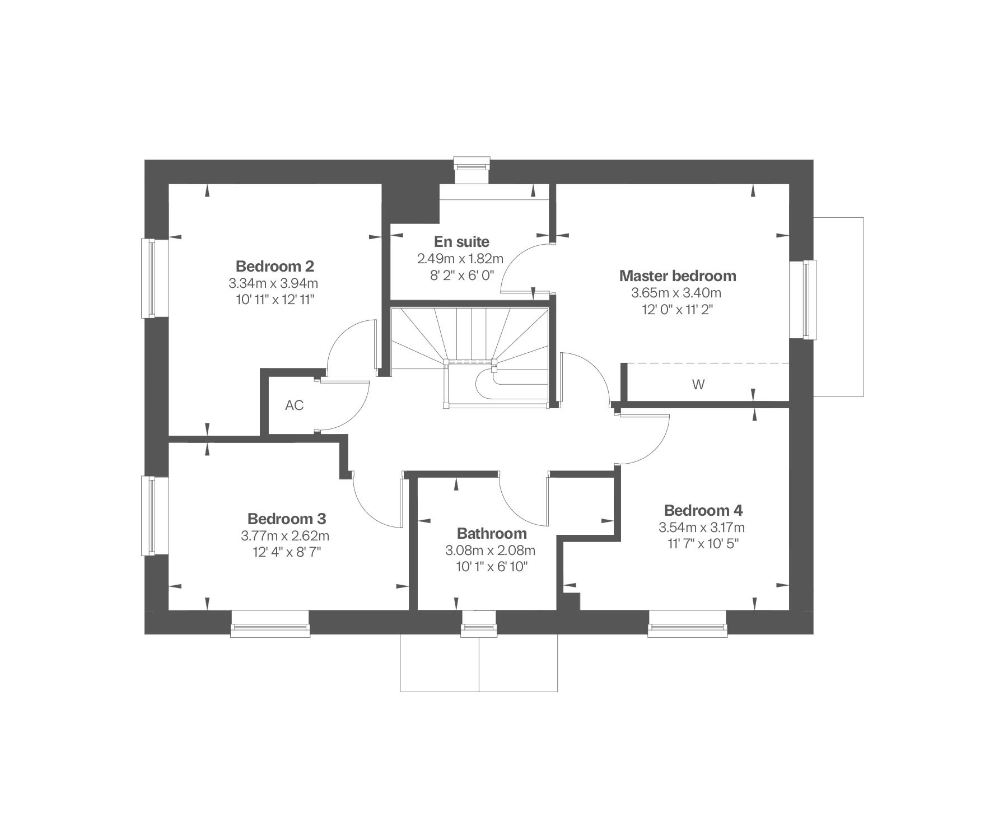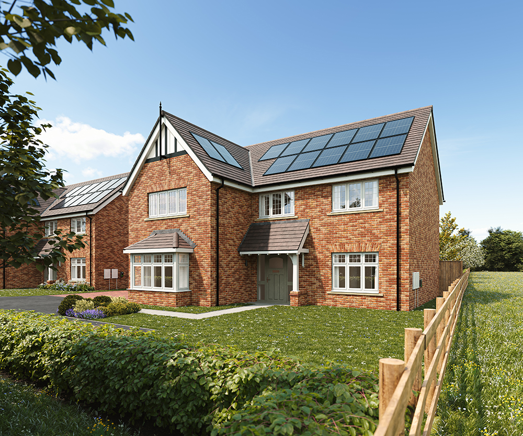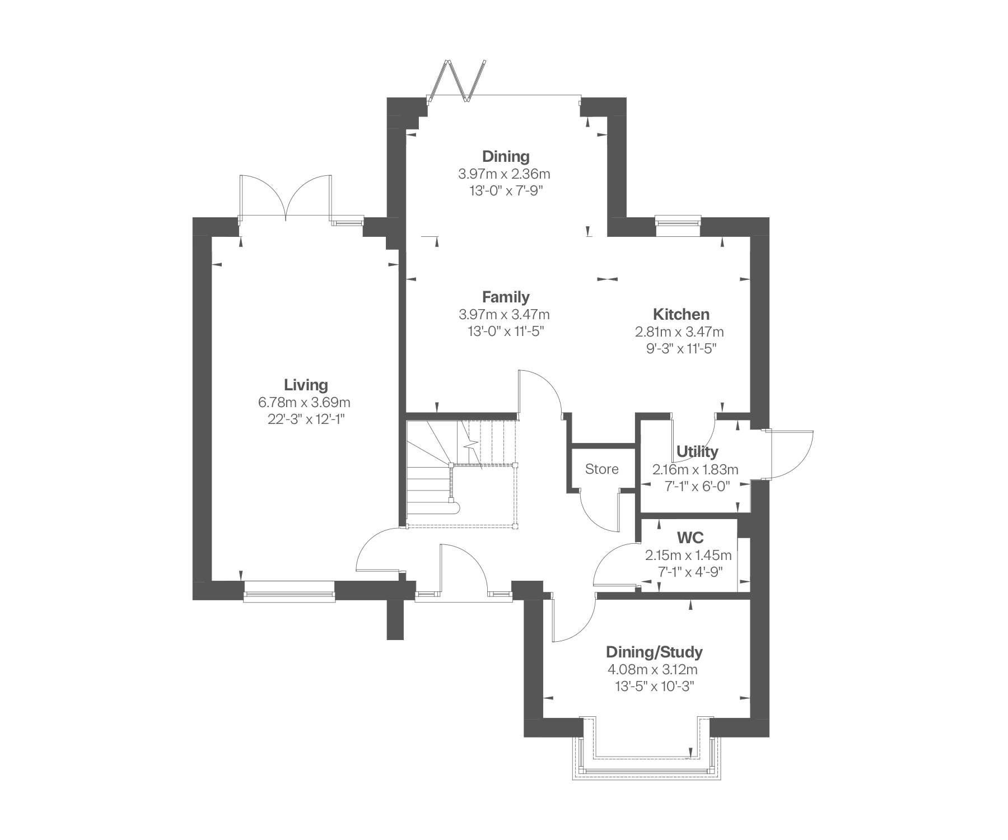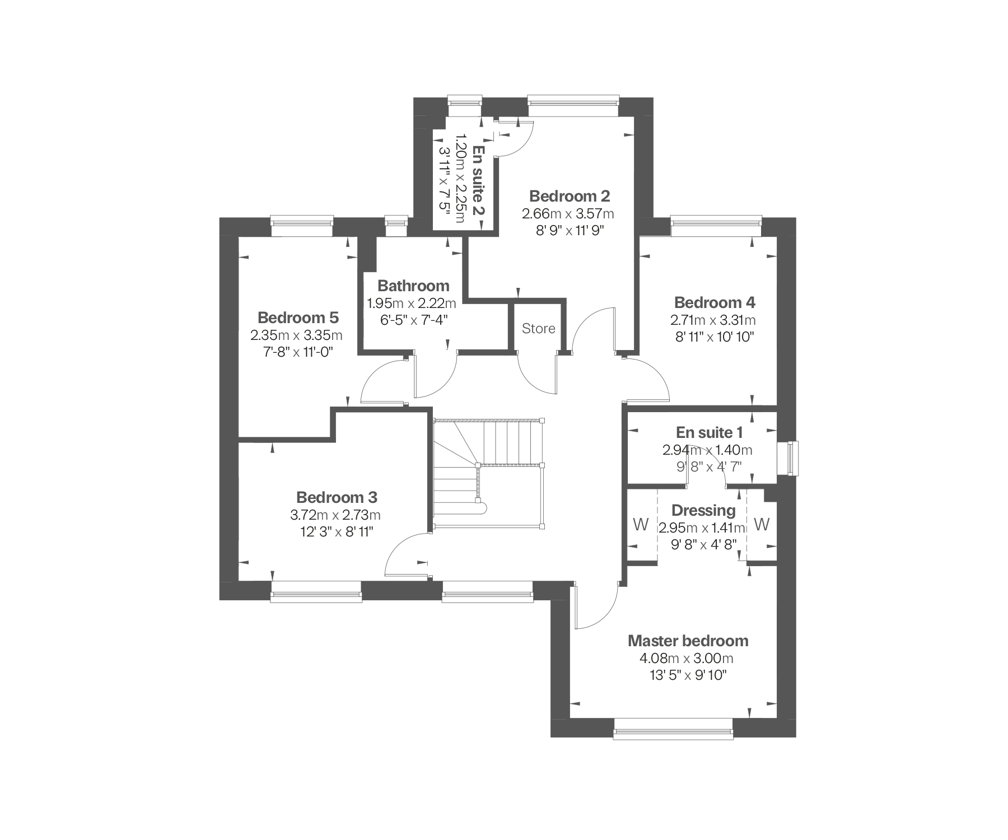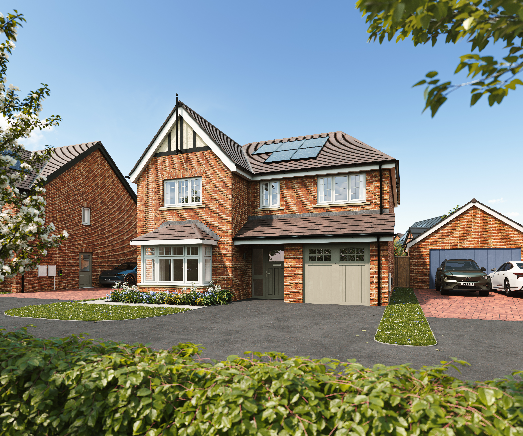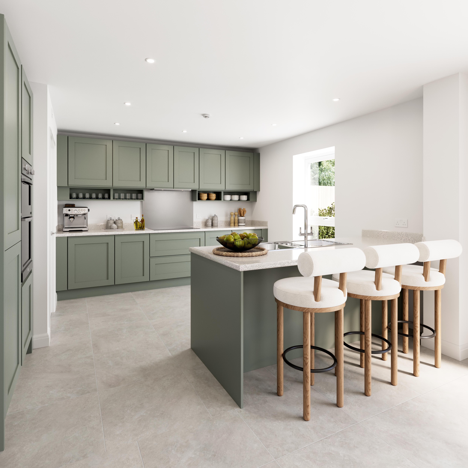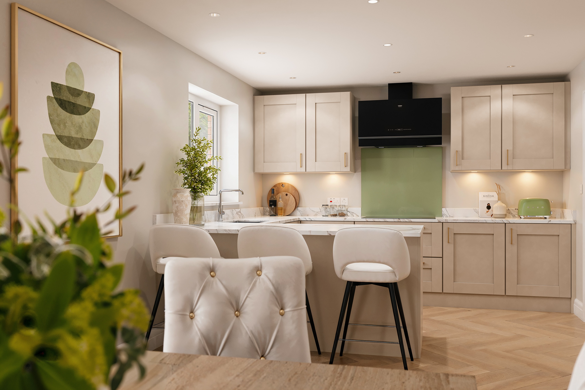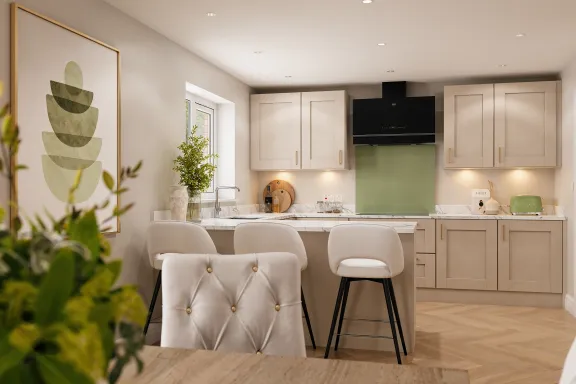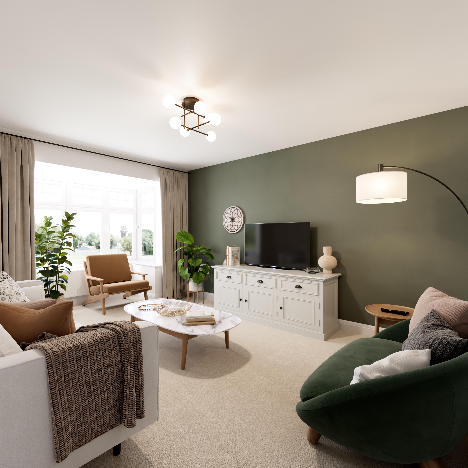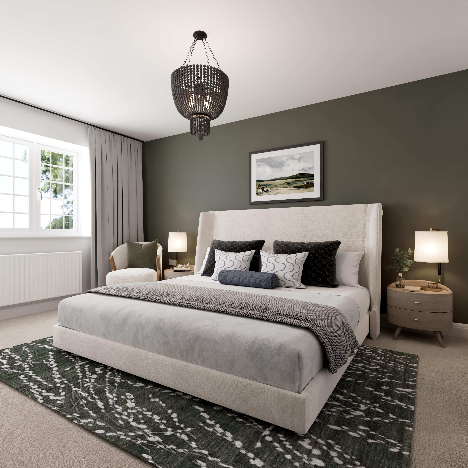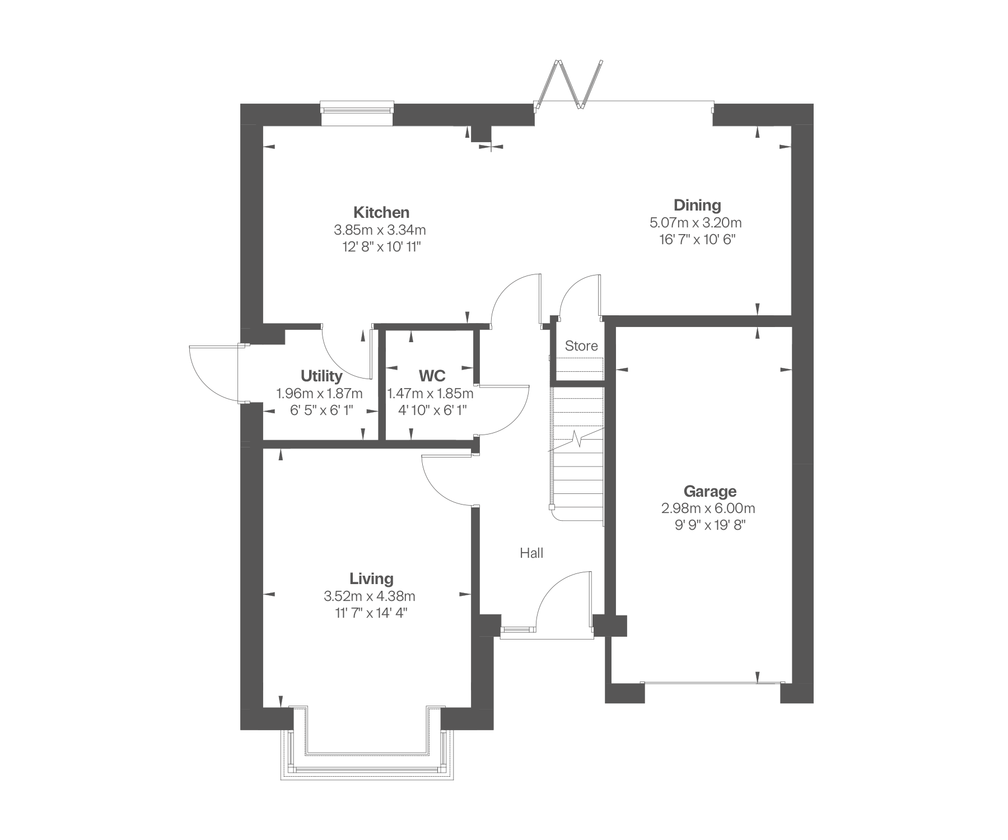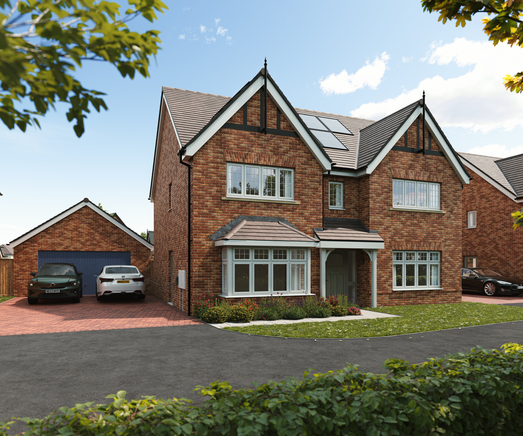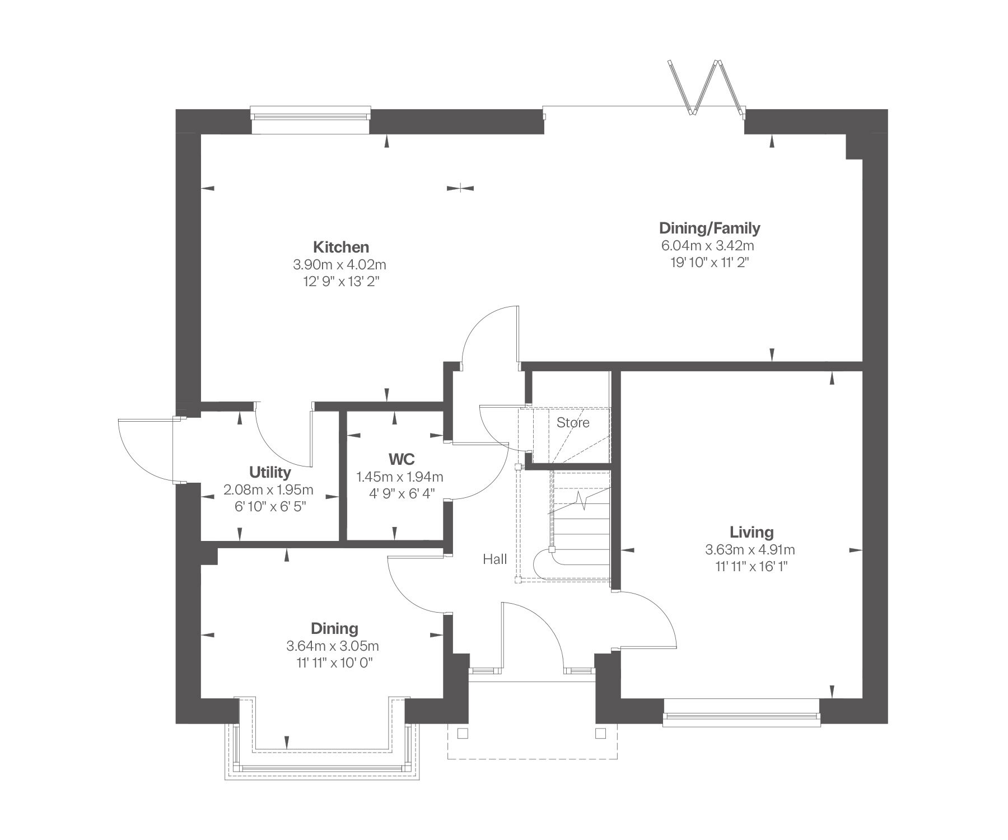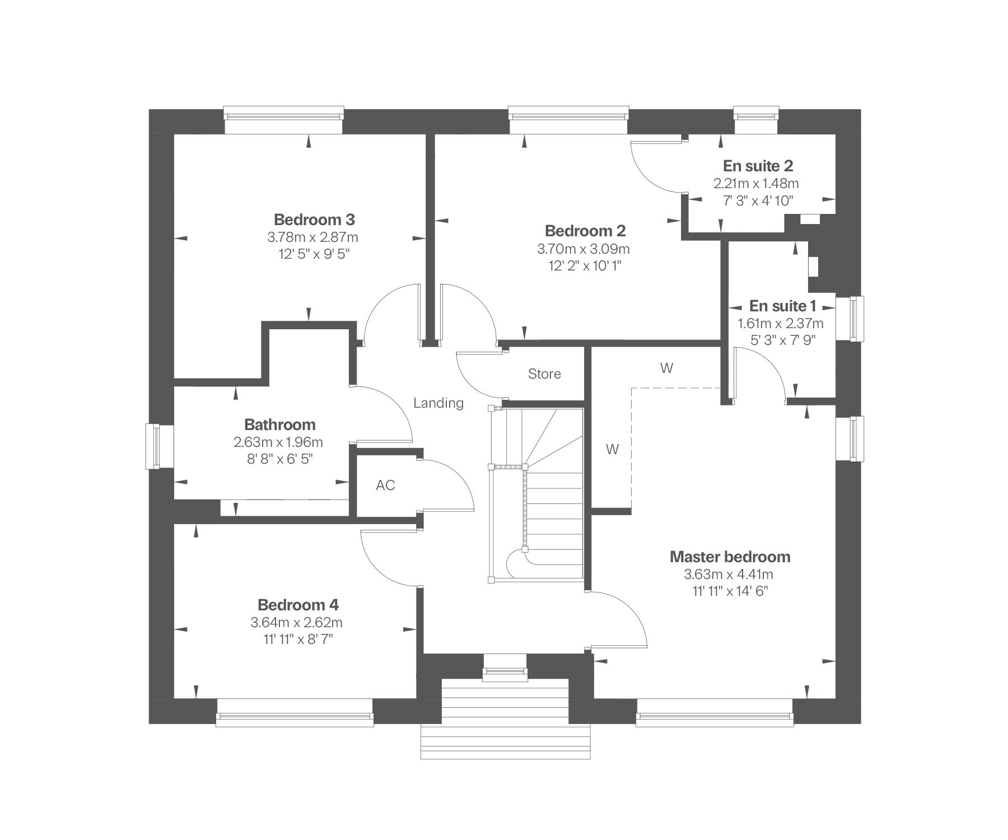
7 - Benson
Share this plot
-
365,000
-
2 bedrooms
-
Bungalow
-
2 bathrooms
-
843 sq.ft.
With its open-plan kitchen and living area and separate study, this two-bedroom bungalow offers space for work and play.
- Open-plan kitchen and family area with French doors onto rear garden
- Separate utility space
- Dedicated study space
- Built-in wardrobes and en suite to master bedroom
Expected energy rating: A
Estimated council tax band: TBC
Tell us about your property
How much can you spend?
Floor plans
Ground floor
What's included
6 - Heywood
Share this plot
-
485,000
-
4 bedrooms
-
Detached
-
2 bathrooms
-
1,425 sq.ft.
Featuring a spacious open-plan kitchen and dining area, four bedrooms and a separate study, the Heywood is a versatile and spacious family home.
- Open-plan kitchen and family area with French doors to rear garden
- Living room with feature bay window and adjoining study room
- Four spacious bedrooms around a central staircase
- Family bathroom plus an en suite to master bedroom
- Double garage and drive with two parking spaces
Expected energy rating: A
Estimated council tax band: TBC
Tell us about your property
How much can you spend?
Floor plans
Ground floor
What's included

2 - Newbery
Share this plot
-
620,000
-
5 bedrooms
-
Detached
-
3 bathrooms
-
2,024 sq.ft.
With its open-plan kitchen and family room, separate living room, study and double garage, the Newbery offers families contemporary space and style in abundance.
- Open-plan kitchen, dining and family area with bi-fold doors onto rear garden
- Utility room off the kitchen with an additional door to rear garden
- Separate living and dining/study room
- Five spacious bedrooms around a central staircase
- En suite to master bedroom with additional dressing area
- Separate double garage with private driveway
Expected energy rating: A
Estimated council tax band: TBC
Tell us about your property
How much can you spend?
Floor plans
Ground floor
First Floor
What's included

4 - Hudson
Share this plot
-
525,000
-
4 bedrooms
-
Detached
-
2 bathrooms
-
1,565 sq.ft.
The Hudson’s light and airy open-plan kitchen and family room, with large bi-fold doors and floor-to-ceiling windows, creates the perfect heart for your new home.
- Open-plan kitchen and family area with bi-fold doors to rear garden
- Utility store off the kitchen with side door access
- Integrated garage and drive with two parking spaces
- En suite to master bedroom
Expected energy rating: A
Estimated council tax band: TBC
Tell us about your property
How much can you spend?
Floor plans
Ground floor
What's included

1 - Newbery
Share this plot
-
630,000
-
5 bedrooms
-
Detached
-
3 bathrooms
-
2,024 sq.ft.
With its open-plan kitchen and family room, separate living room, study and double garage, the Newbery offers families contemporary space and style in abundance.
- Open-plan kitchen, dining and family area with bi-fold doors onto rear garden
- Utility room off the kitchen with an additional door to rear garden
- Separate living and dining/study room
- Five spacious bedrooms around a central staircase
- En suite to master bedroom with additional dressing area
- Separate double garage with private driveway
Expected energy rating: A
Estimated council tax band: TBC
Tell us about your property
How much can you spend?
Floor plans
Ground floor
First Floor
What's included

3 - Morgan
Share this plot
-
575,000
-
4 bedrooms
-
Detached
-
3 bathrooms
-
1,806 sq.ft.
Offering generous living areas and four bedrooms, the Morgan is designed for families who enjoy spending time together but also appreciate space of their own.
- Open-plan kitchen, dining and family area with bi-fold doors onto rear garden
- Utility room off the kitchen with a side door to rear garden
- Separate living and dining room spaces
- Four spacious bedrooms around a central staircase
- En suite to master bedroom
Expected energy rating: A
Estimated council tax band: TBC

