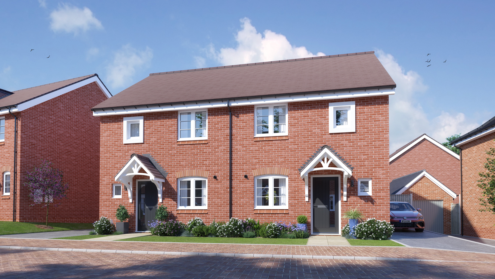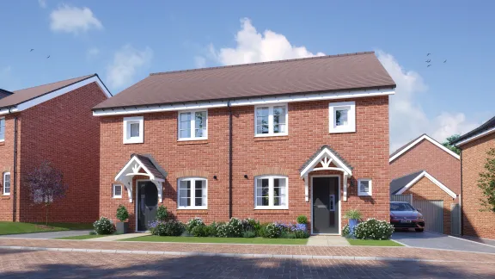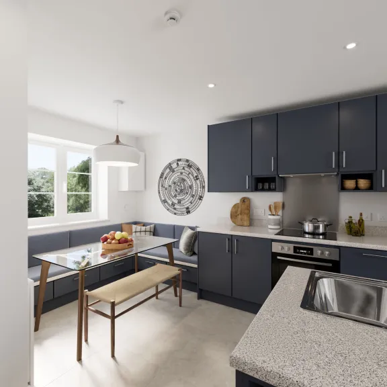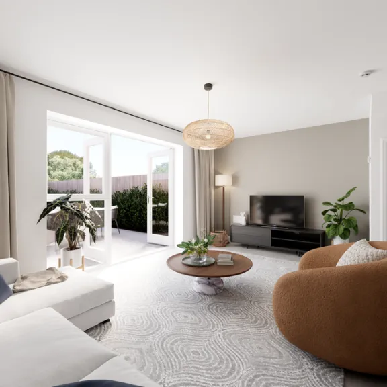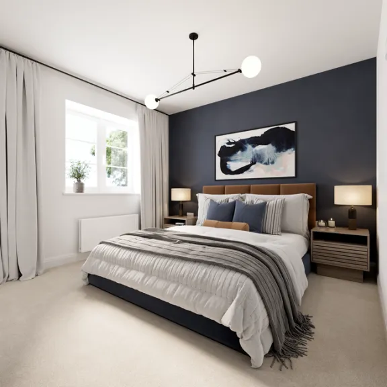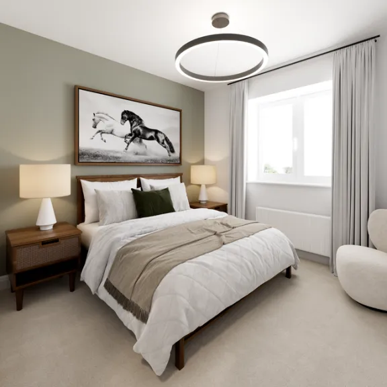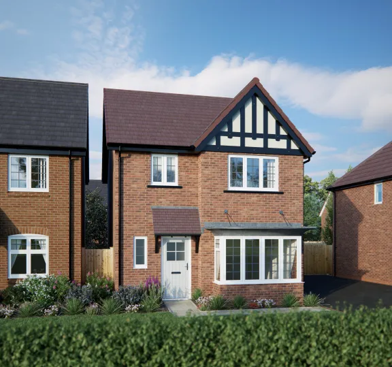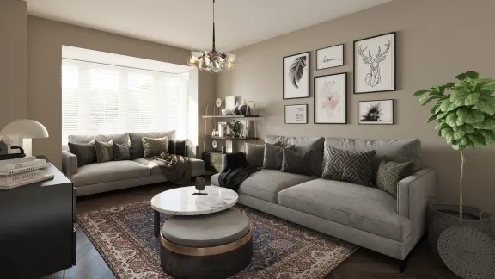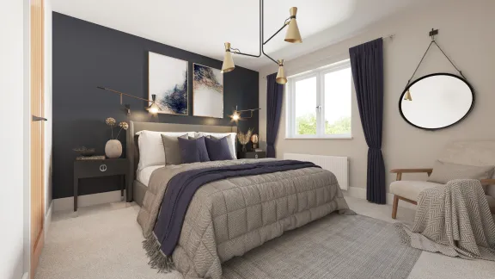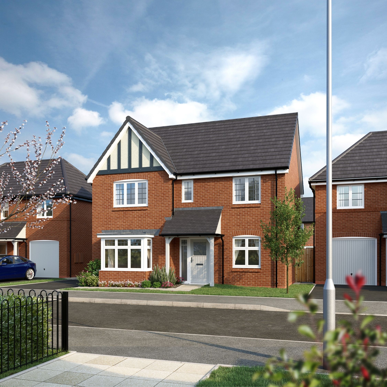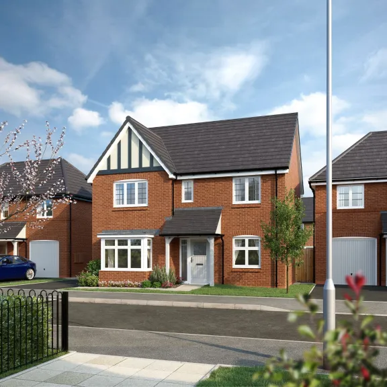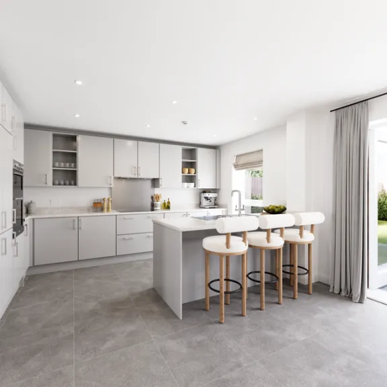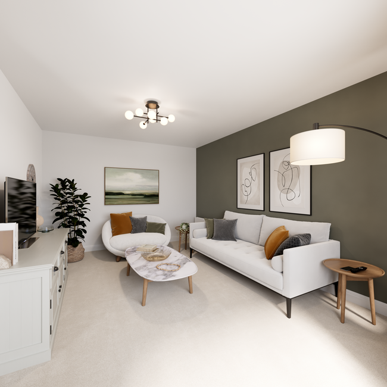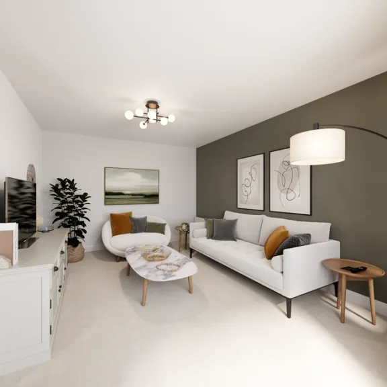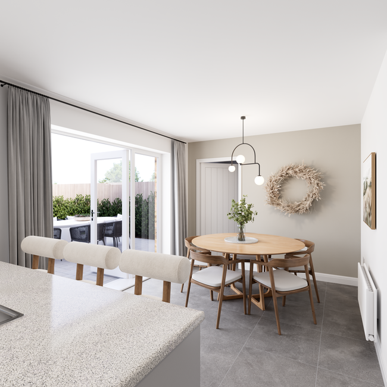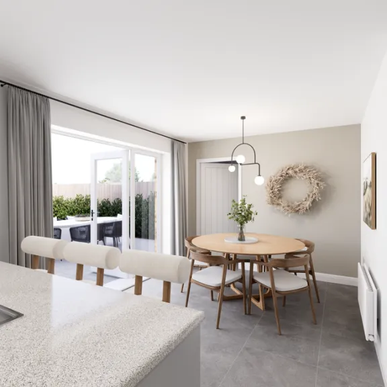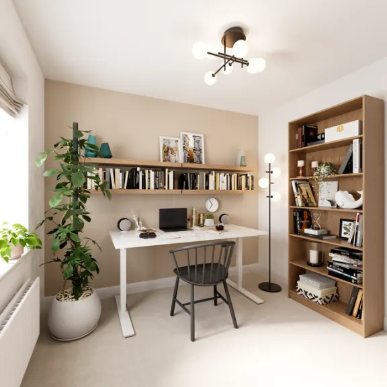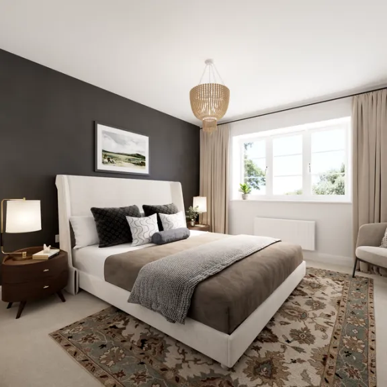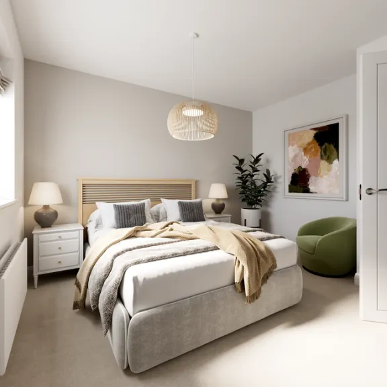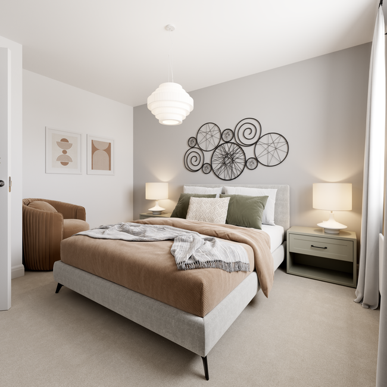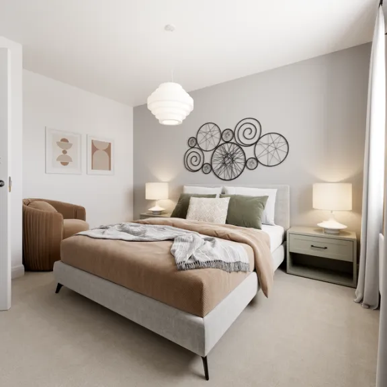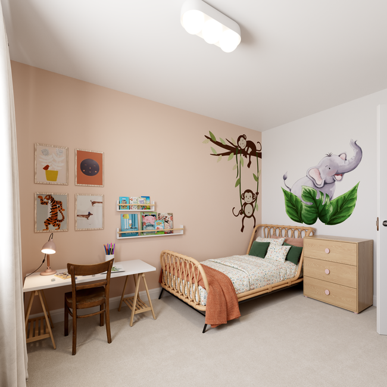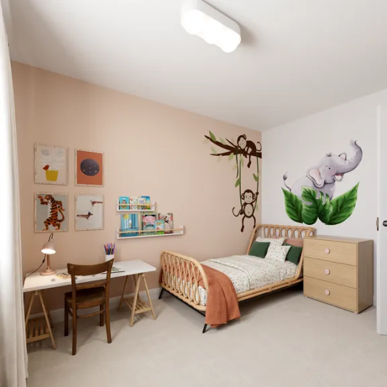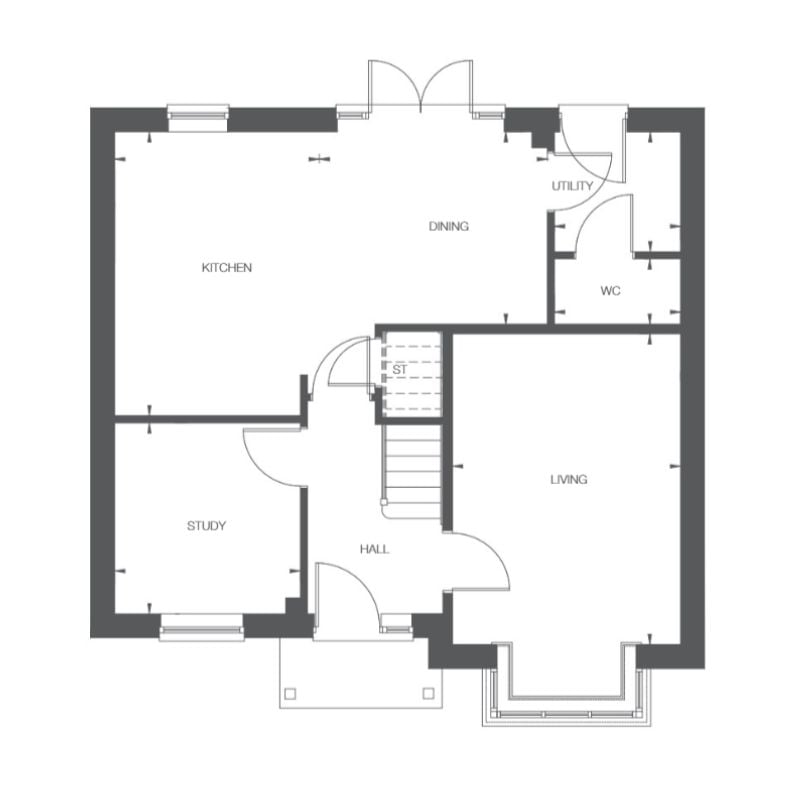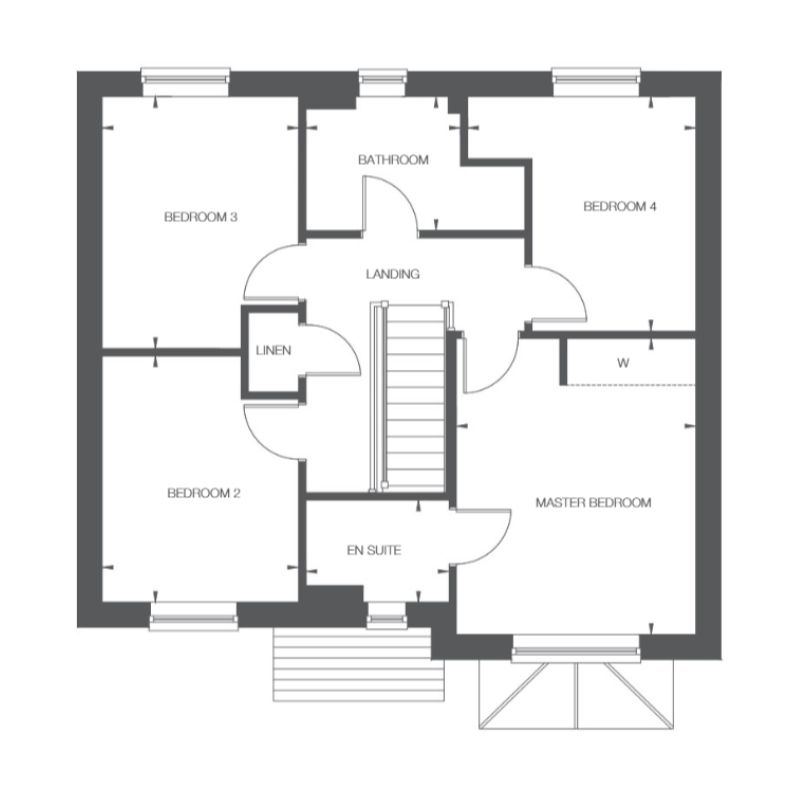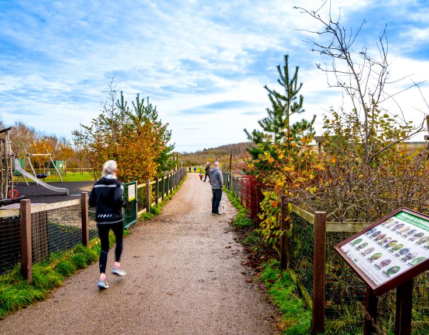228 - Birch
Share this plot
-
Sustainable Living
-
270,000
-
3 bedrooms
-
Semi-detached
About this home
The moment you enter the Birch, you’ll be welcomed into a spacious family home flooded with natural light, oozing comfort and style from every corner. The downstairs space begins with an open plan kitchen, dining and living area which includes a modern kitchen and a stylishly designed living room with sliding doors allowing you let the outside in. Enjoy cooking in the spacious British-built kitchen featuring quality Zanussi appliances.
Spending time with your loved ones couldn’t be easier in this thoughtfully designed home whether you choose to sit around the dining area or grab a bite on the breakfast bar. The ground floor is complete with downstairs cloakroom with white sanitaryware, which is perfect for any visitors offering convenience and comfort with every step you take.
Upstairs await three bedrooms. The master bedroom is fitted with a sleek ensuite bathroom. The main bathroom upstairs is ideally positioned to guarantee your guests’ comfort and accommodate your growing family. In keeping with its functional design, a storage space is discreetly fitted across the hall.
The Birch comes with a driveway spacious enough to fit two cars and a generous front garden space which completes the look of this beautiful home.
Your home also comes with a 10-year warranty for added peace of mind.
870 sq. ft.
Expected energy rating: B
Tell us about your property
How much can you spend?
Birch floor plans
Ground Floor
What's included
Further details
Property details
Tenure: Freehold
Warranty cover
Your home is covered by a 10 year warranty. In the first two years, we as your builder are responsible for the warranty on your home, covering structural items, rather than wear and tear.
Find out more about your 2-year warranty
Find out more about your 10-year warranty with NHBC (National Housing Building Council)
Management services
It's essential that shared spaces and common areas of this development, such as private estate roads, play areas, and open green spaces, are properly managed and maintained. This is no longer managed by the local council; instead, we set up a Residents Management Company (RMC) for each development to protect and manage these areas once we have finished construction. On completion of the purchase of your home, you will legally become a member of the RMC and you will have a say in how it's run. Learn more here.
Every resident pays an annual estate charge to cover costs of works that need to be undertaken by the RMC, including lawn mowing, hedge cutting, repairs and other maintenance works. Find out more here.
Full details of what's managed by the RMC can be discussed with your sales advisor.
208 - Cardew Detached
Share this plot
-
Sustainable Living
-
330,000
-
3 bedrooms
-
Detached
About this home
Arrive back home to the Cardew and you’ll find two inviting rooms waiting to take the weight off your feet. Your first option is the living room. A homely space, it overlooks the front garden with a multi-functional bay window which can be used as relaxing space or a working space and there’s plenty of room for little feet or little paws to run and welcome you home.
Or, you can head directly into the kitchen and dining area which occupies the rear half of the home. This modern, open-plan space features a British designed and manufactured kitchen complete with built-in oven and 4 burner gas hob. There’s plenty of space for a dining area with views to the rear garden through the French doors.
Upstairs, the landing leads to a good-sized master bedroom with en suite shower room finished in beautiful Porcelanosa wall tiling. Two further bedrooms, one to the front and one to the rear of the home share a family bathroom.
Additional, practical features include various storage spaces, downstairs cloakroom and private parking for up to two cars.
978 sq. ft.
Expected energy rating: A
Estimated council tax band: D
Tell us about your property
How much can you spend?
Cardew floor plans
Ground Floor
What's included
Further details
Property details
Tenure: Freehold
Warranty cover
Your home is covered by a 10 year warranty. In the first two years, we as your builder are responsible for the warranty on your home, covering structural items, rather than wear and tear.
Find out more about your 2-year warranty
Find out more about your 10-year warranty with NHBC (National Housing Building Council)
Management services
It's essential that shared spaces and common areas of this development, such as private estate roads, play areas, and open green spaces, are properly managed and maintained. This is no longer managed by the local council; instead, we set up a Residents Management Company (RMC) for each development to protect and manage these areas once we have finished construction. On completion of the purchase of your home, you will legally become a member of the RMC and you will have a say in how it's run. Learn more here.
Every resident pays an annual estate charge to cover costs of works that need to be undertaken by the RMC, including lawn mowing, hedge cutting, repairs and other maintenance works. Find out more here.
Full details of what's managed by the RMC can be discussed with your sales advisor.
210 - Gardener
Share this plot
-
Sustainable Living
-
425,000
-
4 bedrooms
-
Detached
-
1327 sq.ft.
About this home
The Gardener is designed to be flexible with spaces that work as a multi-function home. The entrance hall leads to a large and airy living room with a bay window that adds to the light and provides a nook for a reading chair or a desk. Opposite the living room is a separate study that could also become a formal dining room or a children’s playroom. The rear of the home is open plan with a spacious kitchen, breakfast bar and space for either casual dining or family space. This multi-functional approach gives the greatest opportunity for your home to adapt to your changing needs. Each kitchen comes with plenty of storage and good work surfaces. The added full-height window in the kitchen adds to the light airy feel. The kitchen includes a range of premium appliances and you can choose finishes to suit your taste. Downstairs also has a separate laundry room and guest cloakroom. This home also comes with an upgraded kitchen, upgraded flooring and carpets.
Upstairs, there are four bedrooms. The master bedroom has built-in wardrobes and its own ensuite with white contemporary sanity ware and a double shower. There are two other double bedrooms and a single bedroom. The family bathroom also has contemporary white sanitaryware with a bath and separate shower. Both offer a choice of tiling from Porcelanosa. Outside, there is a private paved driveway and single garage.
Your home also comes with an NHBC 10-year warranty for added peace of mind.
1327 sq. ft.
Tell us about your property
How much can you spend?
Explore the Gardener
Gardener floor plans
Ground Floor
What's included
Further details
Property details
Tenure: Freehold
Warranty cover
Your home is covered by a 10 year warranty. In the first two years, we as your builder are responsible for the warranty on your home, covering structural items, rather than wear and tear.
Find out more about your 2-year warranty
Find out more about your 10-year warranty with NHBC (National Housing Building Council)
Management services
It's essential that shared spaces and common areas of this development, such as private estate roads, play areas, and open green spaces, are properly managed and maintained. This is no longer managed by the local council; instead, we set up a Residents Management Company (RMC) for each development to protect and manage these areas once we have finished construction. On completion of the purchase of your home, you will legally become a member of the RMC and you will have a say in how it's run. Learn more here.
Every resident pays an annual estate charge to cover costs of works that need to be undertaken by the RMC, including lawn mowing, hedge cutting, repairs and other maintenance works. Find out more here.
Full details of what's managed by the RMC can be discussed with your sales advisor.
209 - Gardener
Share this plot
-
Sustainable Living
-
410,000
-
4 bedrooms
-
Detached
-
1327 sq.ft.
About this home
The Gardener is designed to be flexible with spaces that work as a multi-function home. The entrance hall leads to a large and airy living room with a bay window that adds to the light and provides a nook for a reading chair or a desk. Opposite the living room is a separate study that could also become a formal dining room or a children’s playroom. The rear of the home is open plan with a spacious kitchen, breakfast bar and space for either casual dining or family space. This multi-functional approach gives the greatest opportunity for your home to adapt to your changing needs. Each kitchen comes with plenty of storage and good work surfaces. The added full-height window in the kitchen adds to the light airy feel. The kitchen includes a range of premium appliances and you can choose finishes to suit your taste. Downstairs also has a separate laundry room and guest cloakroom. This home also comes with an upgraded kitchen, upgraded flooring and carpets.
Upstairs, there are four bedrooms. The master bedroom has built-in wardrobes and its own ensuite with white contemporary sanity ware and a double shower. There are two other double bedrooms and a single bedroom. The family bathroom also has contemporary white sanitaryware with a bath and separate shower. Both offer a choice of tiling from Porcelanosa. Outside, there is a private paved driveway and single garage.
Your home also comes with an NHBC 10-year warranty for added peace of mind.
1327 sq. ft.
Tell us about your property
How much can you spend?
Explore the Gardener
Gardener floor plans
Ground Floor
What's included
Further details
Property details
Tenure: Freehold
Warranty cover
Your home is covered by a 10 year warranty. In the first two years, we as your builder are responsible for the warranty on your home, covering structural items, rather than wear and tear.
Find out more about your 2-year warranty
Find out more about your 10-year warranty with NHBC (National Housing Building Council)
Management services
It's essential that shared spaces and common areas of this development, such as private estate roads, play areas, and open green spaces, are properly managed and maintained. This is no longer managed by the local council; instead, we set up a Residents Management Company (RMC) for each development to protect and manage these areas once we have finished construction. On completion of the purchase of your home, you will legally become a member of the RMC and you will have a say in how it's run. Learn more here.
Every resident pays an annual estate charge to cover costs of works that need to be undertaken by the RMC, including lawn mowing, hedge cutting, repairs and other maintenance works. Find out more here.
Full details of what's managed by the RMC can be discussed with your sales advisor.
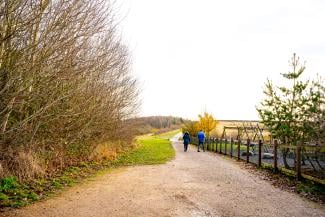

Welcome to Mapperley Meadows
Whether you’re a growing family, working from home or looking to create a dedicated space for your hobbies, our homes at Mapperley Meadows offer all the flexibility you need to make it happen. Spacious, light-filled, open-plan living areas provide the freedom to create the perfect space for entertaining and family gatherings. While our versatile layouts provide rooms that can be turned into everything from home offices to guest bedrooms.
Suburban charm. City access.
Living in Mapperley offers the ultimate lifestyle balance - easy access to everything Nottingham has to offer, while enjoying the peacefulness of living in a quiet, residential area with beautiful countryside just moments away.
With farm shops, a garden centre, a petting zoo and Gelding Country Park next door to Mapperley Meadows, there is a quaint, village-like feel to living here. But turn the other way and you find an array of bars, restaurants, takeaways and supermarkets. As well as a choice of schools, gyms, sports clubs and travel options.
Join the waiting list
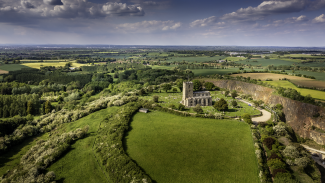
A new collection of homes in a secluded, cul-de-sac location
Panoramic views and lush countryside become the backdrop for your everyday life. Perched on a hill five miles north of Ashby-de-la-Zouch, Highwoods Vale is a small countryside community.
Carefully considered site design and flexible floorplans give you the freedom to customise your home to meet your needs. Whether that’s a quiet area to retreat to with a book, a garden where your children can play, or an open-plan kitchen where everyone can gather.
A connected, countryside community
Highwoods Vale has all the charm of a small countryside community with its rural landscapes, village green, well-respected primary school and choice of two local pubs. And when you need to venture further afield, easy access to local transport connections ensures it’s an easy commute.
Great connectivity
- 11 miles to the city of Derby
- Join the A42 and M1 in five miles
- Three miles to East Midlands Airport
- Proximity to HS2 for future high speed rail links

