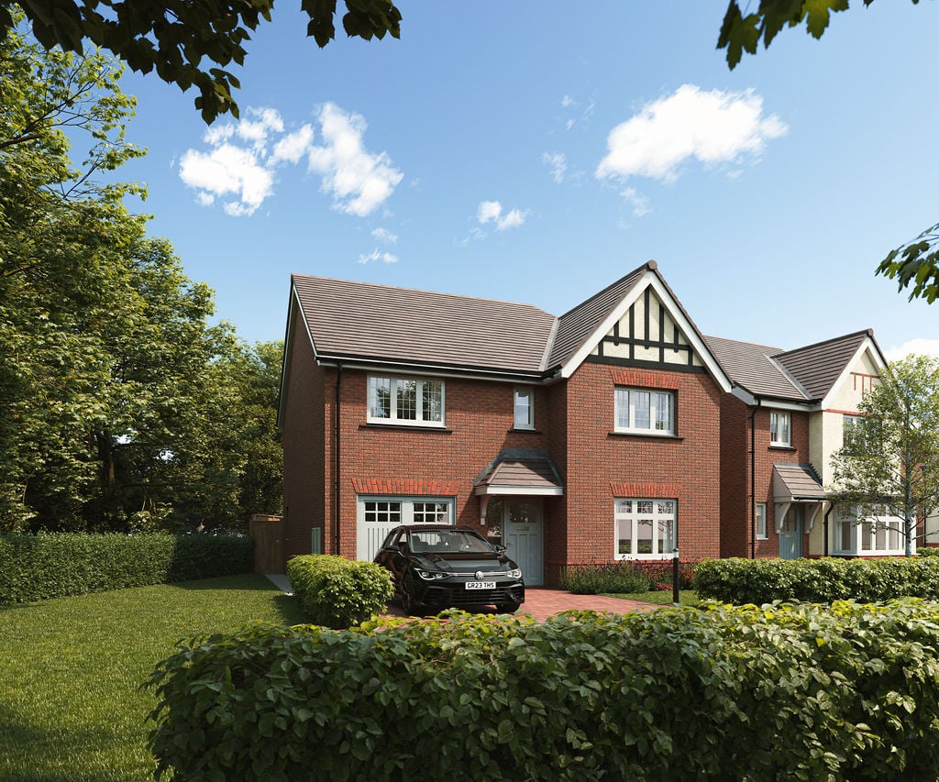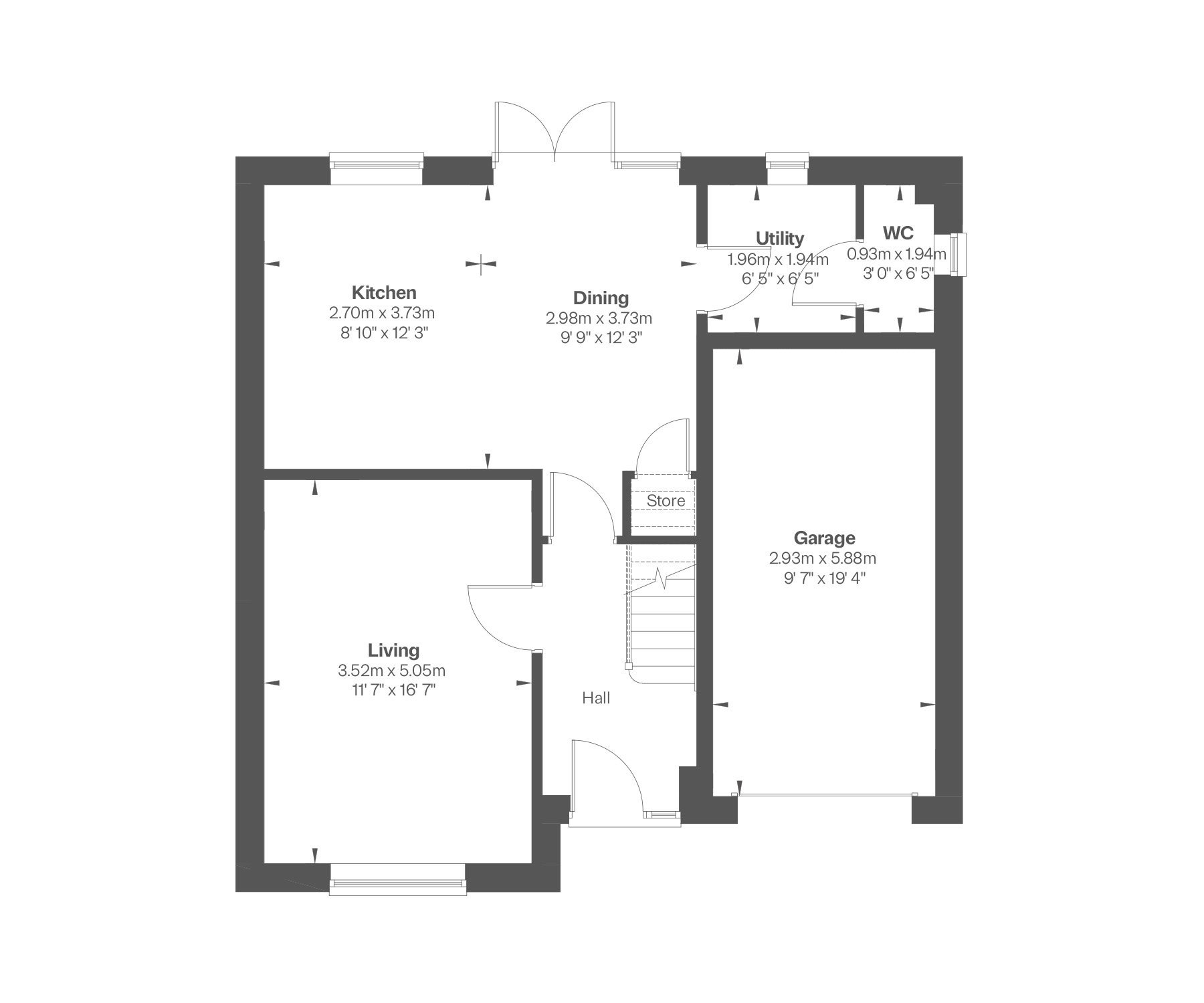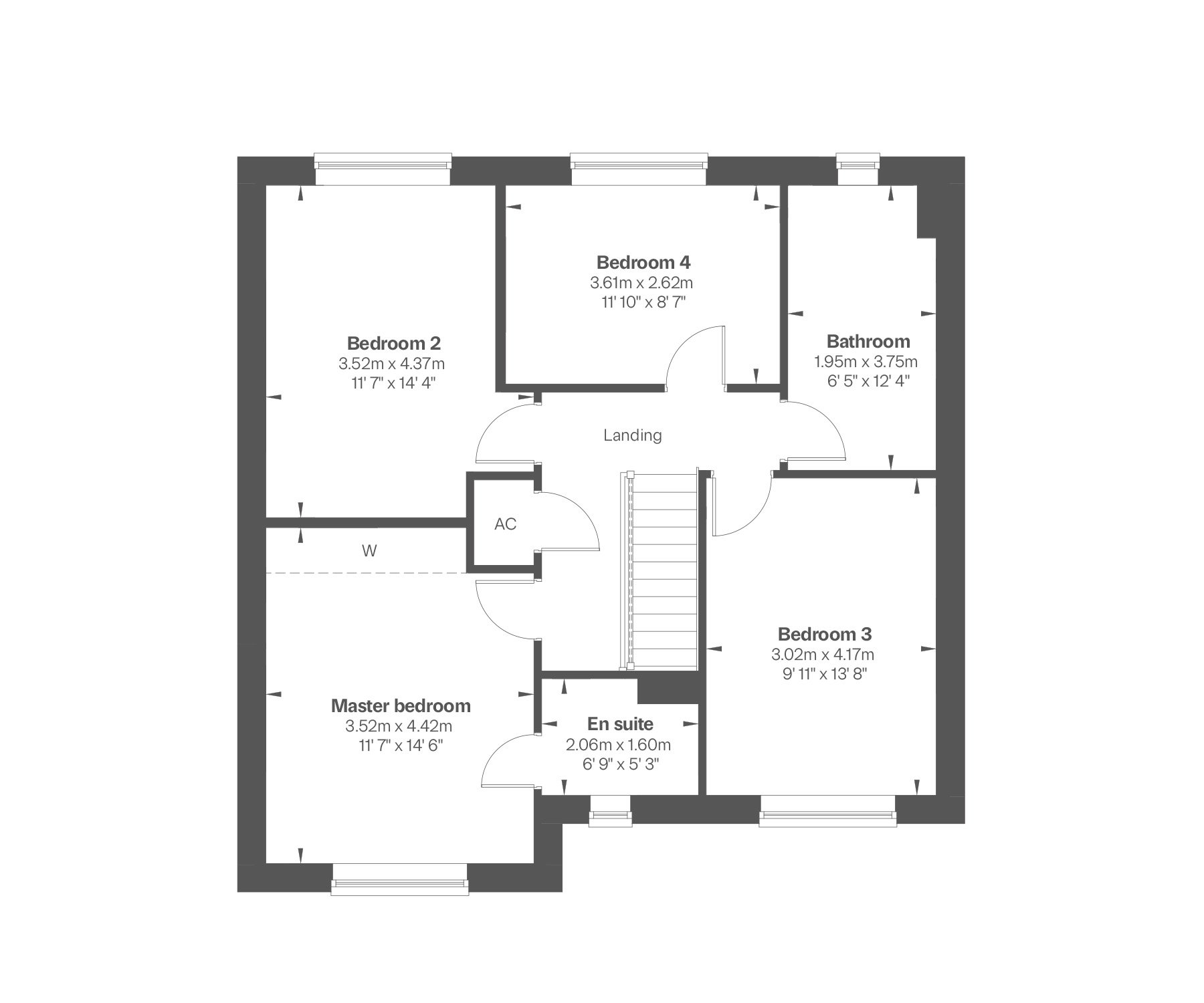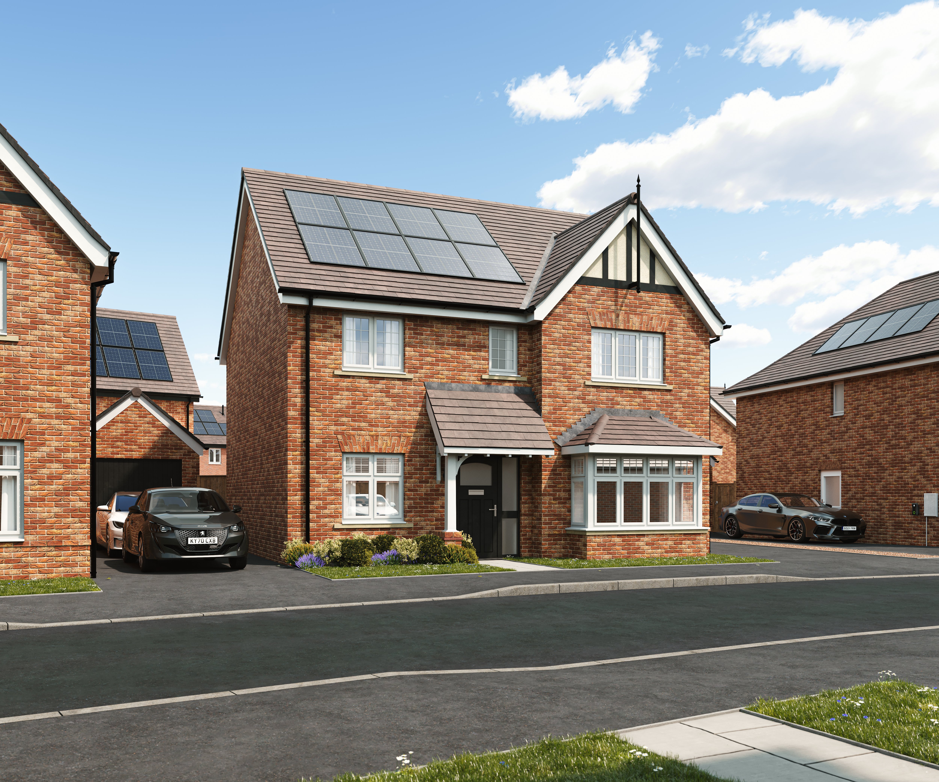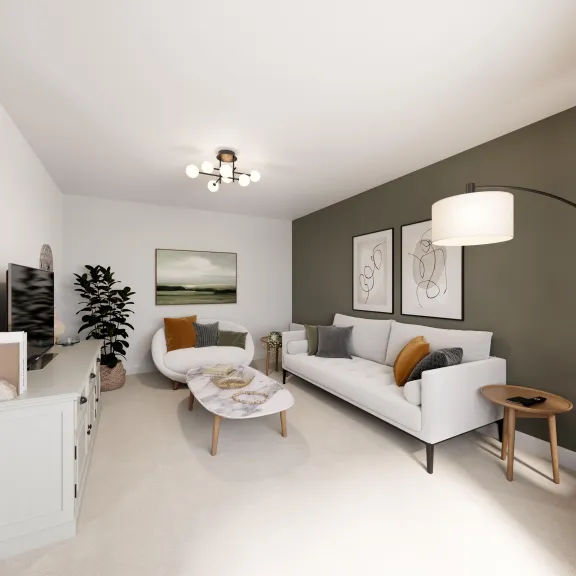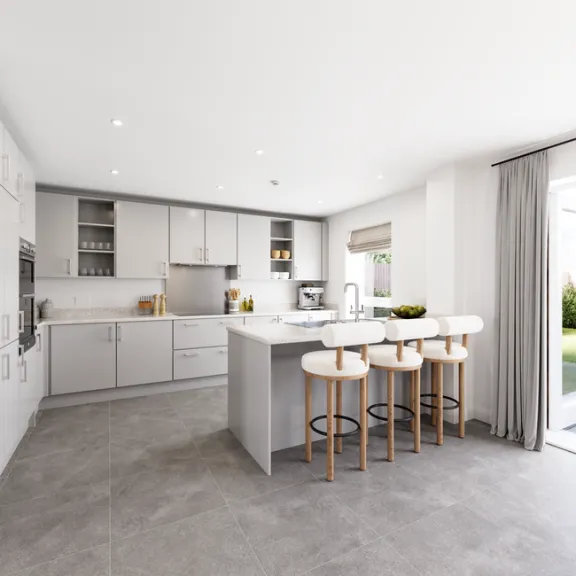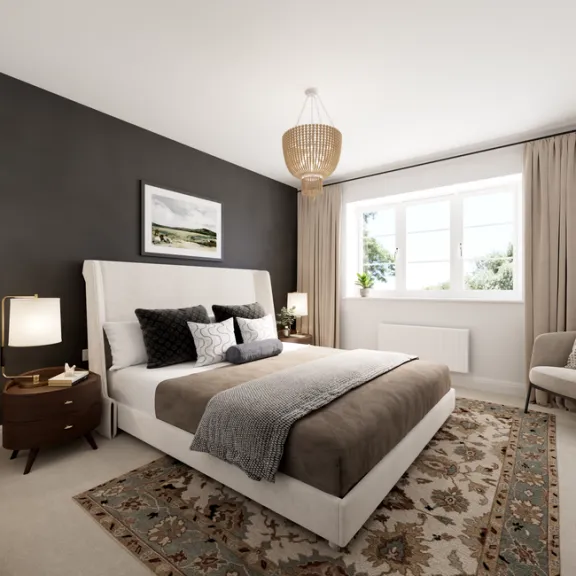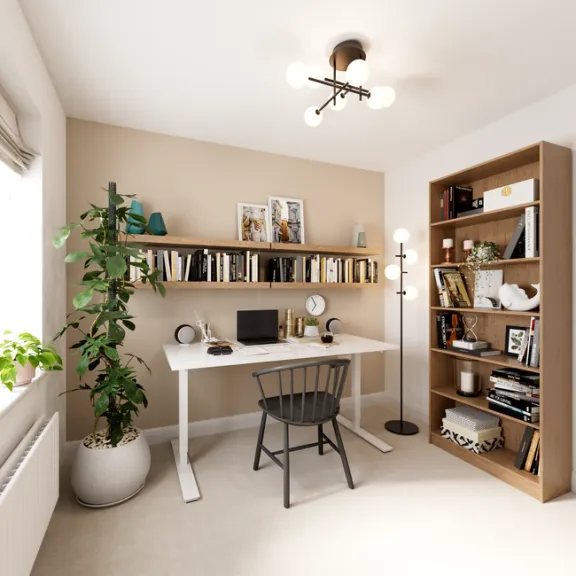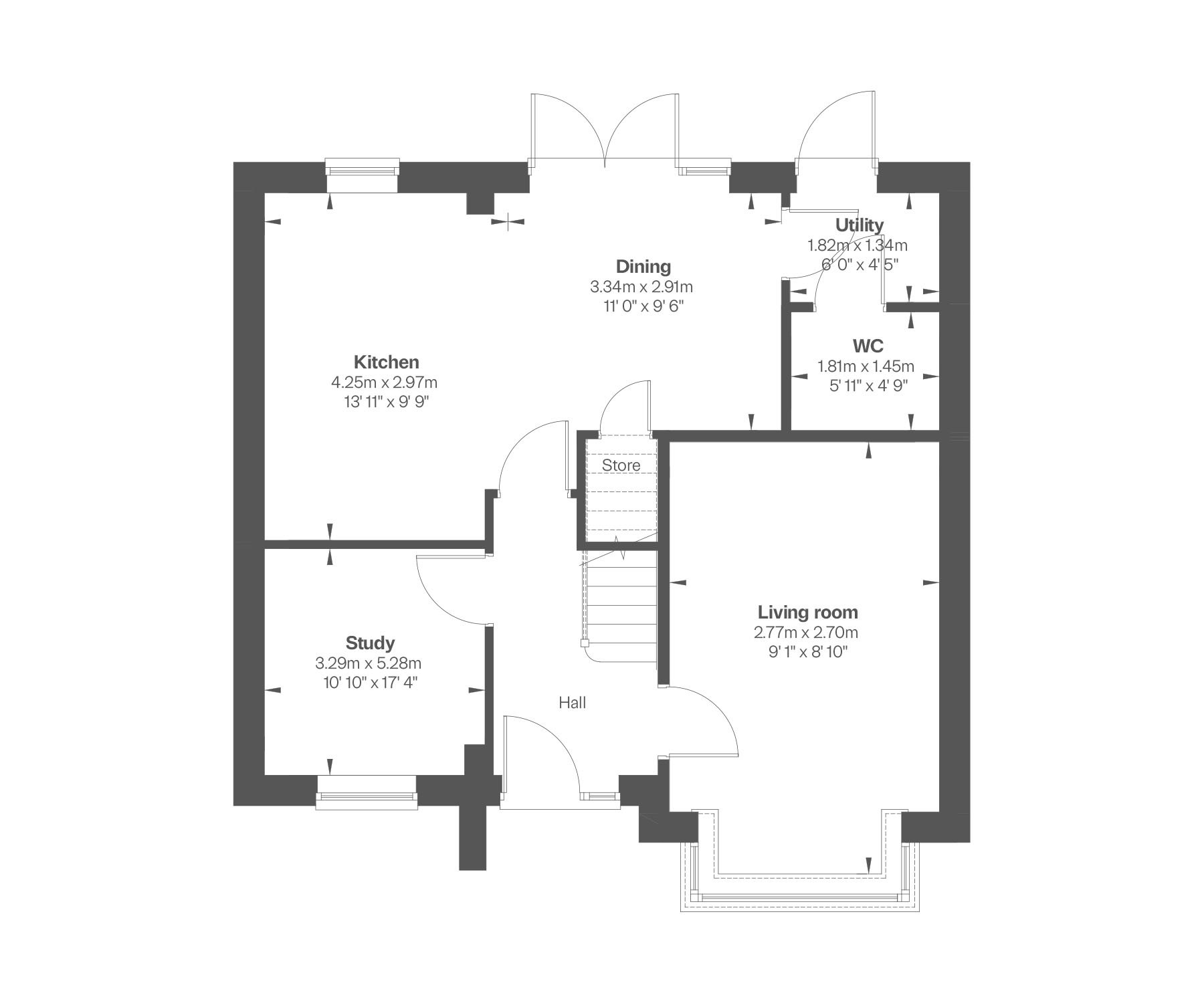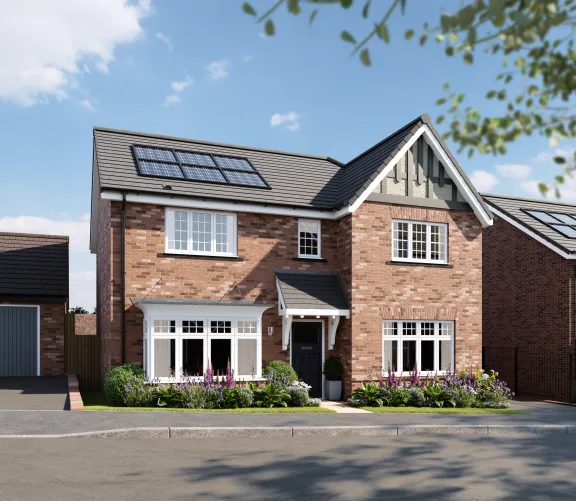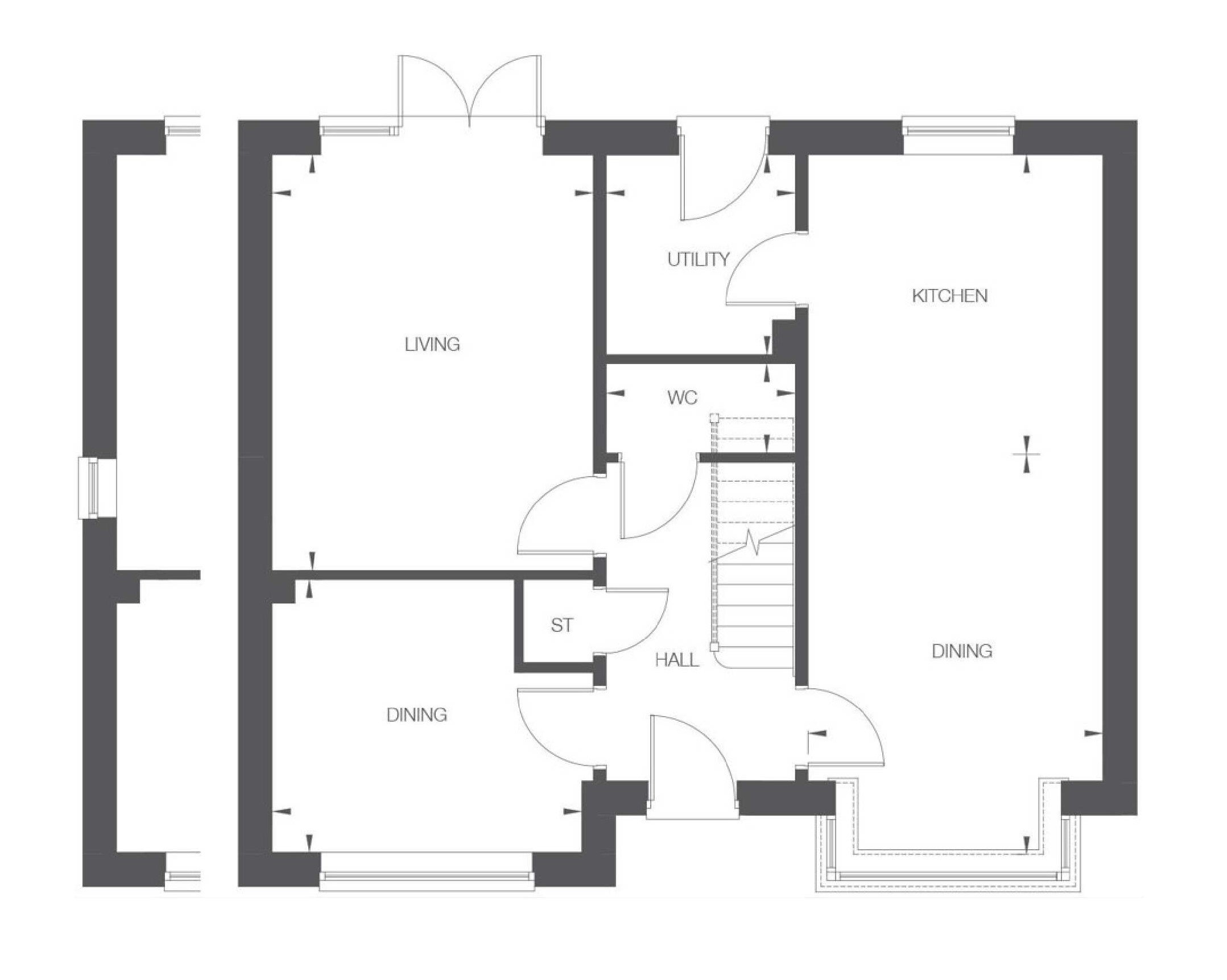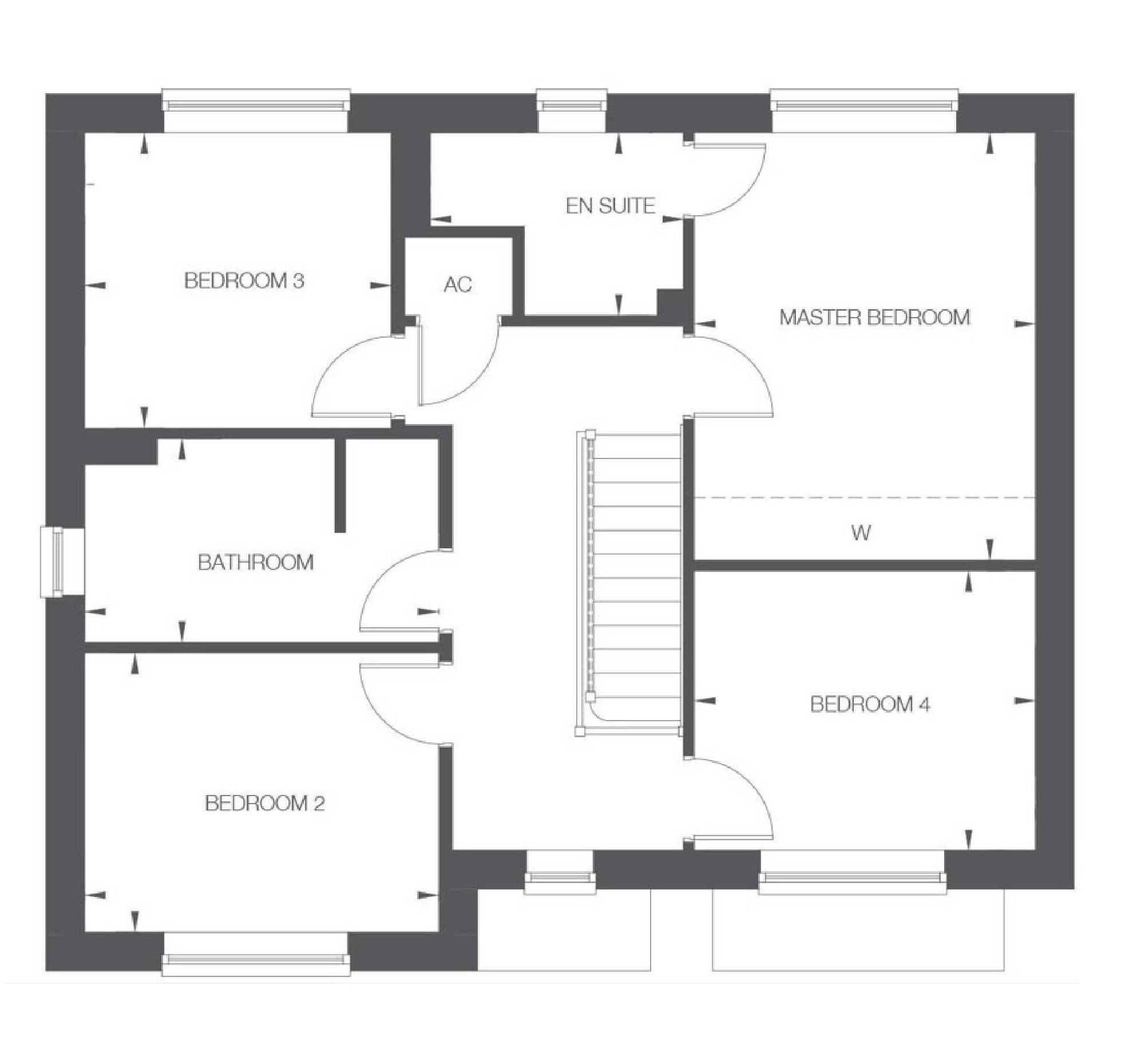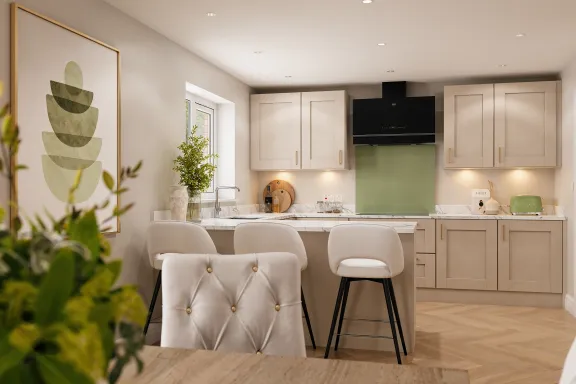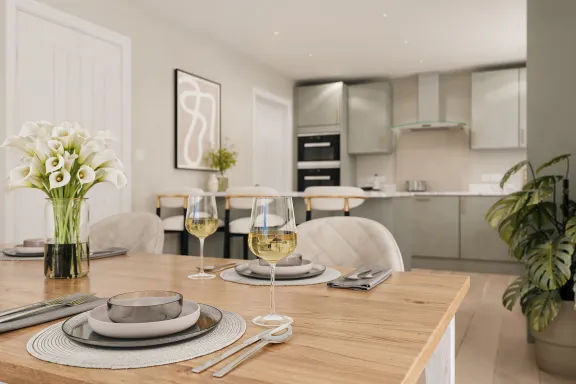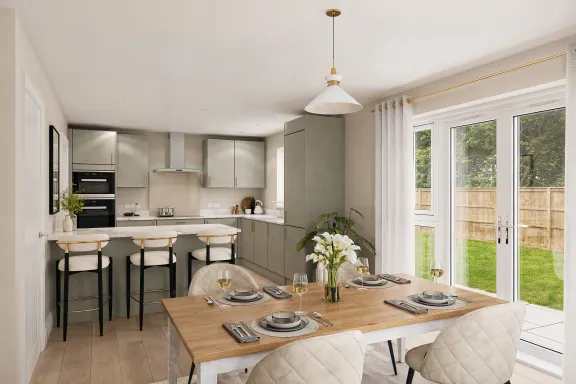
55 - Hanwell
Share this plot
-
465,000
-
4 bedrooms
-
Detached
-
1400 sq.ft.
Enjoy bringing the family together for meal times in the spacious kitchen and dining area, followed by cosy movie nights in the separate living room.
- Open-plan kitchen and family area with French doors to rear garden
- Separate utility room off the kitchen
- Four spacious bedrooms around a central staircase
- En suite to master bedroom
- Integrated garage with private driveway
Expected energy rating: A
Estimated council tax band: TBC
Tell us about your property
How much can you spend?
Floor plans
Ground floor
What's included

12 - Gardener
Share this plot
-
455,000
-
4 bedrooms
-
Detached
-
2 bathrooms
-
1,327 sq.ft.
Designed for flexible family living, the versatile layout of the Gardener provides ample space for everyone to relax in style.
- Spacious kitchen and dining area with French doors onto rear garden
- Utility store off the kitchen, with separate access to the garden
- Separate study space
- En suite to master bedroom
- Single garage and drive with two parking spaces
Expected energy rating: A
Estimated council tax band: TBC
Tell us about your property
How much can you spend?
Floor plans
Ground floor
What's included

15 - Horne
Share this plot
-
479,950
-
4 bedrooms
-
Detached
-
1,447 sq.ft.
With an open-plan kitchen and dining area and separate living and dining rooms, this four-bedroom home is thoughtfully designed for families that enjoy entertaining.
- Open-plan kitchen and family area
- Utility store off the kitchen
- Separate living room with French doors onto rear garden
- Separate dining room or study space
- Built-in wardrobes and en suite to master bedroom
Expected energy rating: A
Estimated council tax band: TBC
About this home
This luxury 4-bedroom executive home combines light, abundant space and style, with attention to detail to provide modern accommodation that meets your everyday needs. The open-plan kitchen and dining area is the perfect space to enjoy a delicious meal and prepare all-time favourites for your friends and loved ones. The kitchen, a key part of the home, offers great functionality and style. It’s fitted with high-quality laminated worktops and a range of Zanussi appliances, including a built-in oven, integrated hood and integrated fridge-freezer. A discretely positioned utility room is also available downstairs, as is a family WC for extra convenience.
A good-sized living room sits next to the hall. It’s ideal for a home cinema, providing some amazing opportunities for entertaining, without leaving the comfort of your home. The living room extends onto the garden with plenty of opportunities to soak in some sunshine, with a book in your hands, on a warm summer day. The adjacent dining room can be utilised for more formal dining.
Upstairs sit four good-sized bedrooms to accommodate big families or guests, with space to personalise every detail. The master bedroom benefits from a large built-in sliding wardrobe, plus an en suite for further convenience, which is fitted with modern sanitary ware from Ideal Standard. Upstairs has a good-sized family bathroom with space to relax and unwind. The Horne comes with a garage and a 10-year guarantee for your peace of mind. The roof is fitted with PV solar panels, which power the home in a more sustainable way. For those with electric cars, there is also the added benefit of an electric vehicle charger.
Tell us about your property
How much can you spend?
Floor plans
Ground floor
What's included

Embrace the joy of luxurious semi-rural lifestyle with this collection of new build homes at Sylvan, Ruddington
This collection of 36 homes is meticulously crafted to offer a perfect balance of spacious living, innovative architecture, and functional design.
As you drive through the entrance of Sylvan, the first thing you’ll notice is the sheer expanse of space that surrounds you. Set within two and a half hectares of mature, tree-lined grounds, you’ll find this collection of 36 stunning 1, 2, 3, 4 and 5-bedroom homes.
Vibrant village living
At Sylvan, you’ll feel as though you’ve stepped into your own countryside sanctuary. Yet, you’re on the edge of the sought-after village of Ruddington and only a 10-minute stroll away from your nearest coffee shop, pub, and Co-op.
Recently voted ‘The best place to live in Nottingham 2024’, the village of Ruddington hosts a vibrant monthly market, lively café culture, an array of independent shops and food options that span champagne brunches to traditional pub meals.
Ruddington is also home to a rich cultural scene, with three museums, offering a glimpse into the area’s past, and an exciting calendar of community events. This includes the annual Ruddfest beer festival and a Christmas market.
Join the waiting list

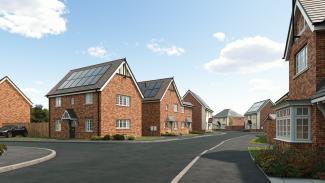
Available homes at Willow Rise, Bomere Heath
Morgan Plot 3
- Detached
- 4 bedrooms
- 575,000
- 3 bathrooms
- 1,806 sq.ft.
Offering generous living areas and four bedrooms, the Morgan is designed for families who enjoy spending time together but also appreciate space of their own.
- Open-plan kitchen, dining and family area with bi-fold doors onto rear garden
- Utility room off the kitchen with a side door to rear garden
- Separate living and dining room spaces
- Four spacious bedrooms around a central staircase
- En suite to master bedroom
Newbery Plot 1
- Detached
- 5 bedrooms
- 630,000
- 3 bathrooms
- 2,024 sq.ft.
With its open-plan kitchen and family room, separate living room, study and double garage, the Newbery offers families contemporary space and style in abundance.
- Open-plan kitchen, dining and family area with bi-fold doors onto rear garden
- Utility room off the kitchen with an additional door to rear garden
- Separate living and dining/study room
- Five spacious bedrooms around a central staircase
- En suite to master bedroom with additional dressing area
- Separate double garage with private driveway
Benson Plot 7
- Bungalow
- 2 bedrooms
- 365,000
- 2 bathrooms
- 843 sq.ft.
With its open-plan kitchen and living area and separate study, this two-bedroom bungalow offers space for work and play.
- Open-plan kitchen and family area with French doors onto rear garden
- Separate utility space
- Dedicated study space
- Built-in wardrobes and en suite to master bedroom
Hudson Plot 4
- Detached
- 4 bedrooms
- 525,000
- 2 bathrooms
- 1,565 sq.ft.
The Hudson’s light and airy open-plan kitchen and family room, with large bi-fold doors and floor-to-ceiling windows, creates the perfect heart for your new home.
- Open-plan kitchen and family area with bi-fold doors to rear garden
- Utility store off the kitchen with side door access
- Integrated garage and drive with two parking spaces
- En suite to master bedroom
Newbery Plot 2
- Detached
- 5 bedrooms
- 620,000
- 3 bathrooms
- 2,024 sq.ft.
With its open-plan kitchen and family room, separate living room, study and double garage, the Newbery offers families contemporary space and style in abundance.
- Open-plan kitchen, dining and family area with bi-fold doors onto rear garden
- Utility room off the kitchen with an additional door to rear garden
- Separate living and dining/study room
- Five spacious bedrooms around a central staircase
- En suite to master bedroom with additional dressing area
- Separate double garage with private driveway
Heywood Plot 6
- Detached
- 4 bedrooms
- 485,000
- 2 bathrooms
- 1,425 sq.ft.
Featuring a spacious open-plan kitchen and dining area, four bedrooms and a separate study, the Heywood is a versatile and spacious family home.
- Open-plan kitchen and family area with French doors to rear garden
- Living room with feature bay window and adjoining study room
- Four spacious bedrooms around a central staircase
- Family bathroom plus an en suite to master bedroom
- Double garage and drive with two parking spaces
Gardener Plot 12
- Detached
- 4 bedrooms
- 455,000
- 2 bathrooms
- 1,327 sq.ft.
Designed for flexible family living, the versatile layout of the Gardener provides ample space for everyone to relax in style.
- Spacious kitchen and dining area with French doors onto rear garden
- Utility store off the kitchen, with separate access to the garden
- Separate study space
- En suite to master bedroom
- Single garage and drive with two parking spaces
Horne Plot 15
- Detached
- 4 bedrooms
- 479,950
- 1,447 sq.ft.
1,447sq. ft. | This luxury 4-bedroom executive home combines light, abundant space and style, with attention to detail to provide modern accommodation that meets your everyday needs.
- Four spacious double bedrooms including a master bedroom with an en suite
- Open-plan kitchen with dining space
- Separate living and dining rooms
- Solar panels and electric vehicle charger for energy-efficiency
- Detached garage with driveway
Why choose us?
Every Cameron home is carefully chosen, planned, and built for the people who live there, today and for years to come. We're committed to building new homes for a better future, where people feel part of a community.
Whatever you're looking for in your new home, whether it's being close to open countryside or an open-plan family kitchen that's filled with a range of premium appliances, each collection of exclusive homes is built to evolve with life's biggest milestones.
We understand that location is non-negotiable, which is why we take real pride in finding desirable locations. Our primary focus is to select the finest places to build new communities, with excellent transport links and local amenities nearby.
Sustainability is important to us too and we're continually exploring ways to make our homes more energy efficient, with a host of energy-saving features.
Our honest approach, hard work, and premium products, combined with excellent customer relations, ensures we retain our HBF (Home Builders Federation) 5-star home builder status. Over 90% of our customers would recommend us and we're proud to achieve a 97% build quality status. On top of that, all of our homes come with an NHBC 10-year warranty included so you can have confidence in the quality of your new home.

